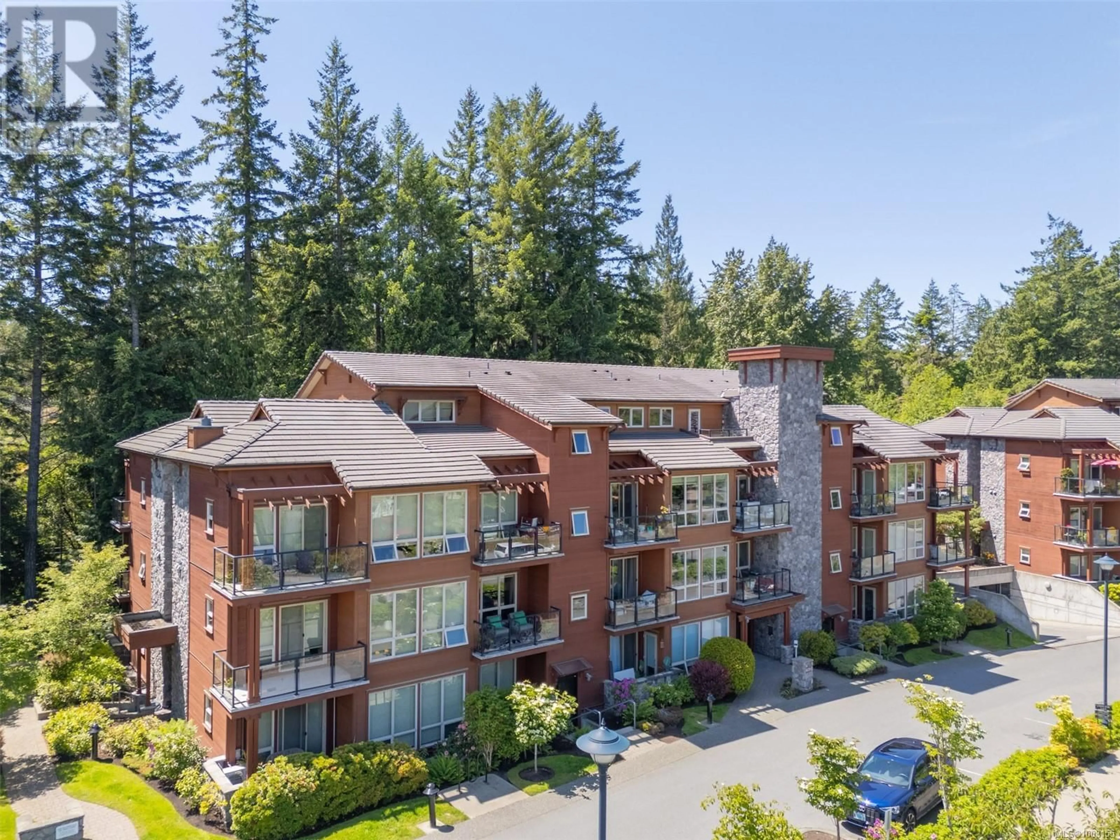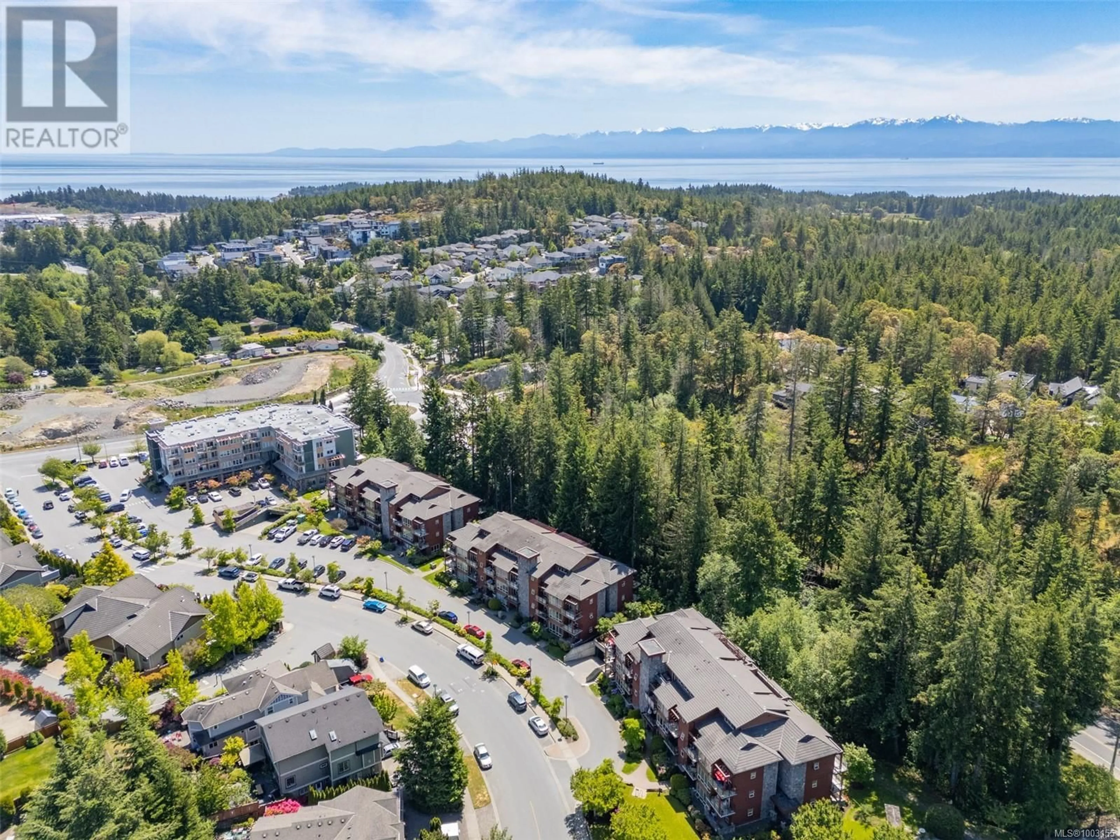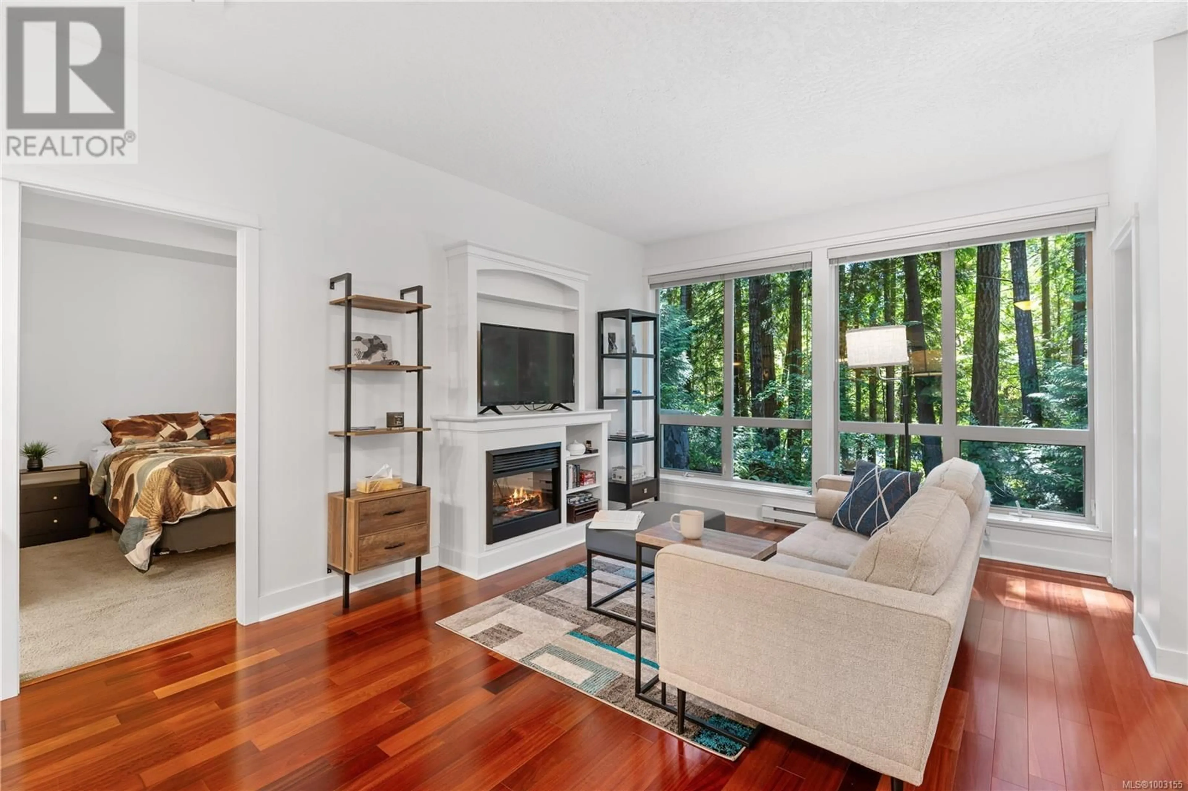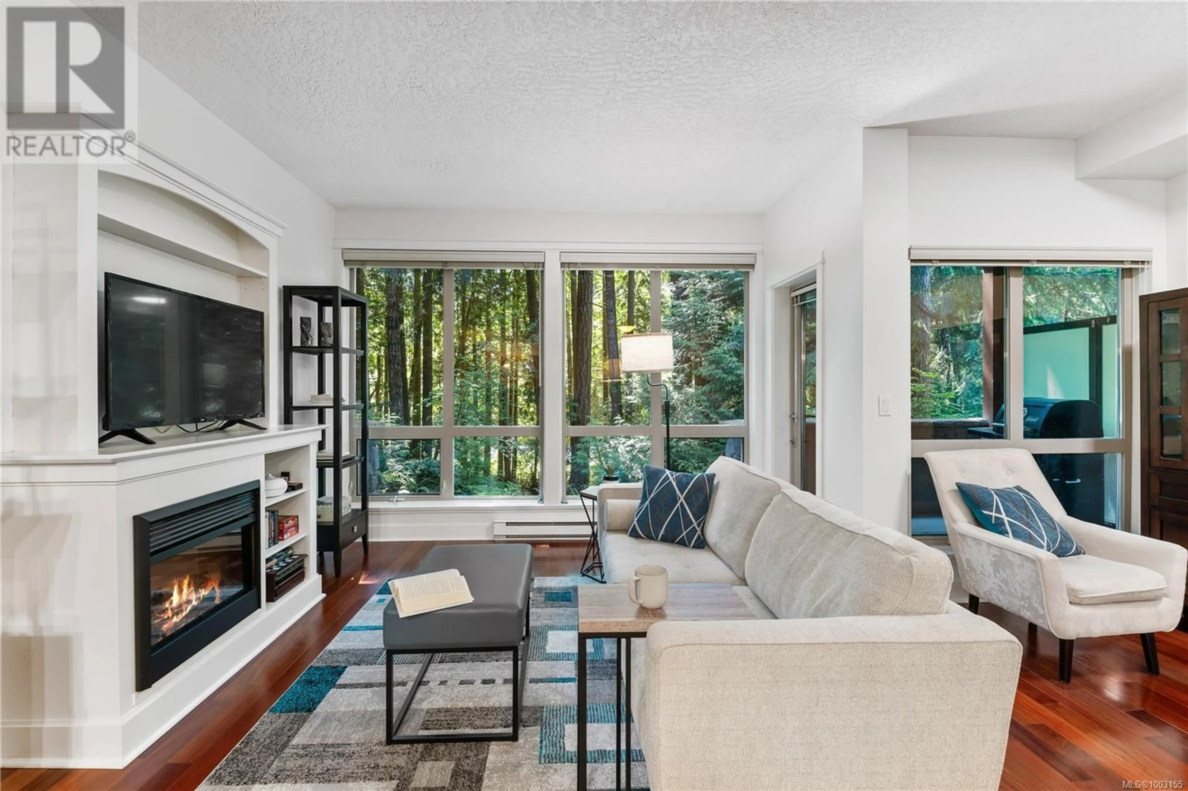106 - 631 BROOKSIDE ROAD, Colwood, British Columbia V9C0C3
Contact us about this property
Highlights
Estimated ValueThis is the price Wahi expects this property to sell for.
The calculation is powered by our Instant Home Value Estimate, which uses current market and property price trends to estimate your home’s value with a 90% accuracy rate.Not available
Price/Sqft$567/sqft
Est. Mortgage$1,995/mo
Maintenance fees$433/mo
Tax Amount ()$2,335/yr
Days On Market5 days
Description
OPEN HOUSE - Sat, June 14, 2:00-4:00 | Sun, June 15, 10:00-12:00. Welcome to your new sanctuary at Latoria Walk - a beautifully maintained 1 bed, 2 bath condo nestled in a private, park-like setting, backing onto serene walking trails and greenery. With floor-to-ceiling windows, 9' ceilings, and hardwood flooring, the space is bright and inviting. The modern kitchen is complete with granite countertops, stainless steel appliances, an eating bar, and a versatile nook - perfect for dining, or an at-home office. Enjoy cozy evenings by the electric fireplace with a feature wall, or step outside to two private balconies overlooking peaceful green trees. The bedroom offers its own balcony, walk-in closet, and ensuite for added comfort. Wheelchair accessible, All nestled in a well-managed building with beautifully landscaped grounds, just steps from Olympic View Golf Course, Red Barn Market, and scenic parks and trails. Whether you’re simplifying life, or buying your first home, this home offers the perfect blend of comfort, nature, and convenience. (id:39198)
Property Details
Interior
Features
Main level Floor
Patio
8 x 6Patio
10 x 6Ensuite
10 x 5Entrance
10 x 6Exterior
Parking
Garage spaces -
Garage type -
Total parking spaces 1
Condo Details
Inclusions
Property History
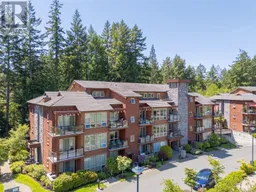 50
50
