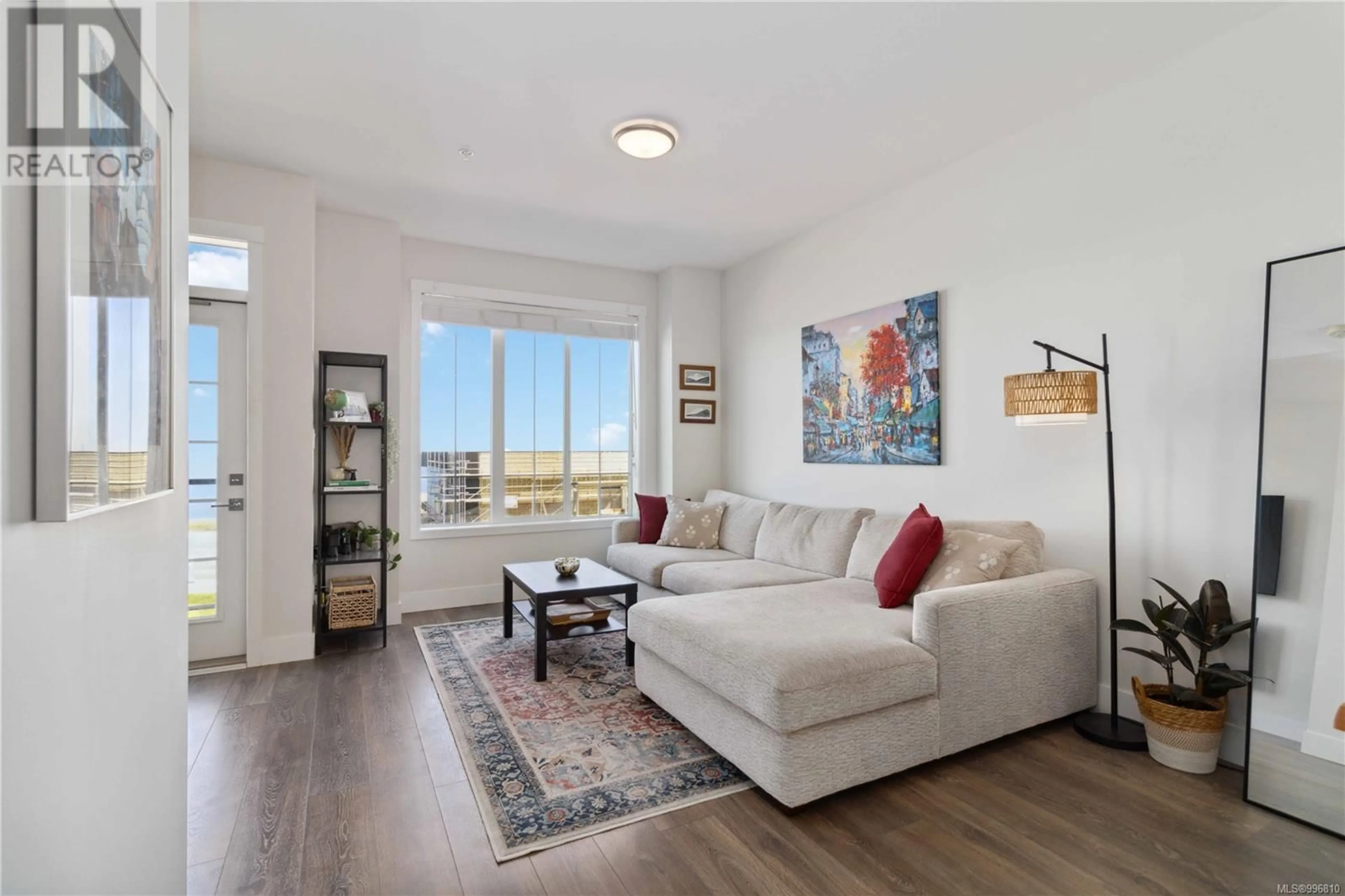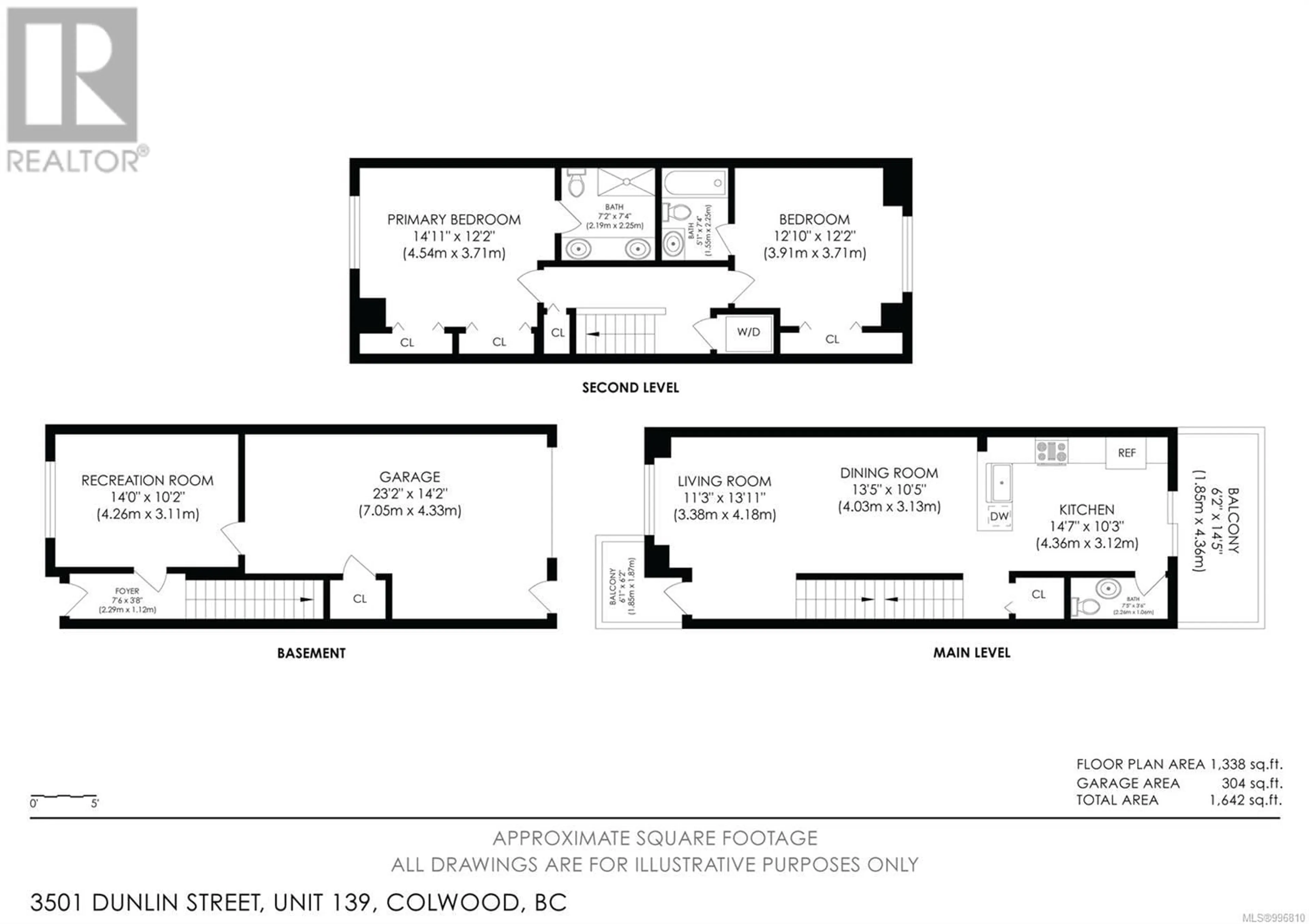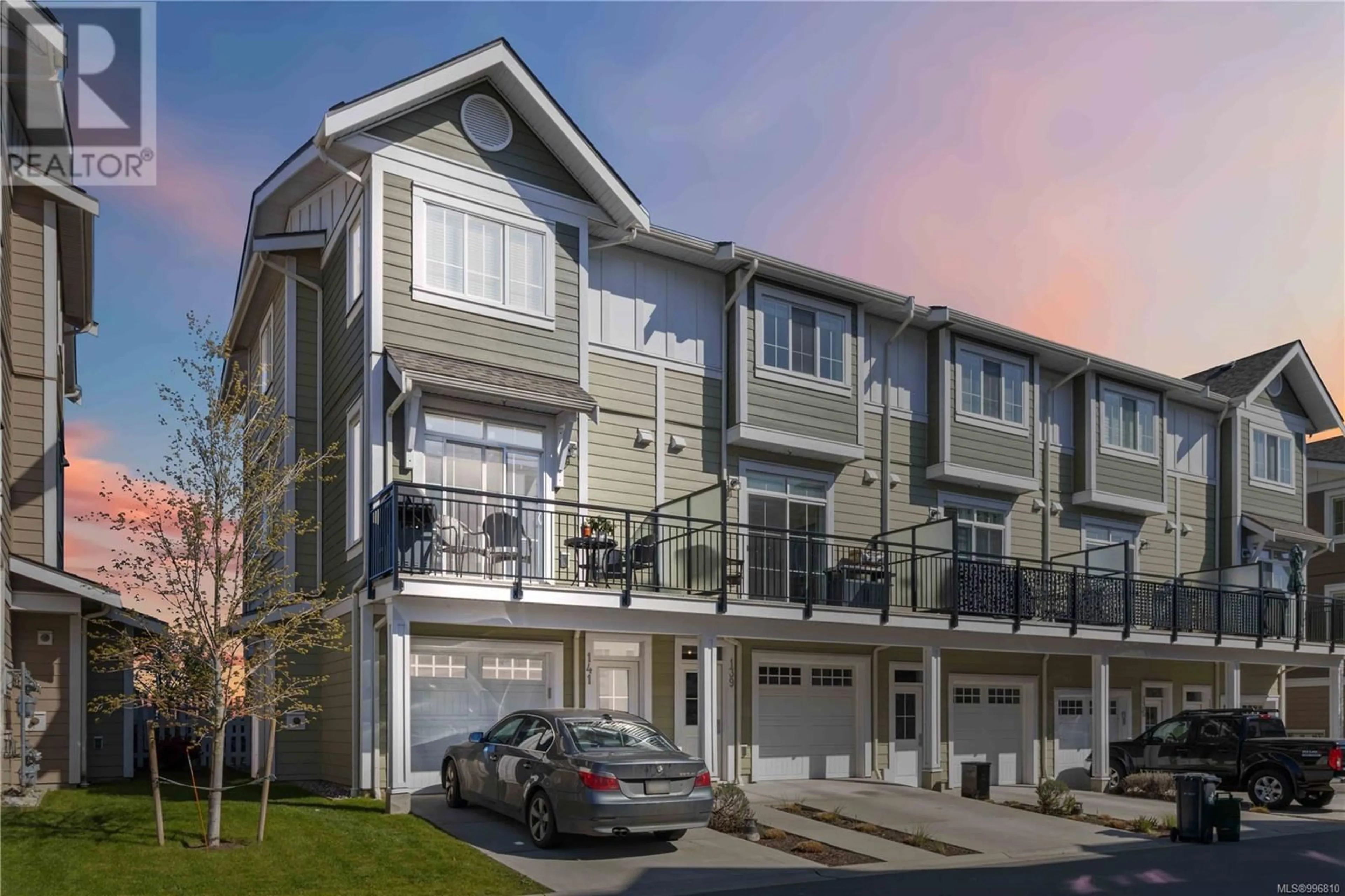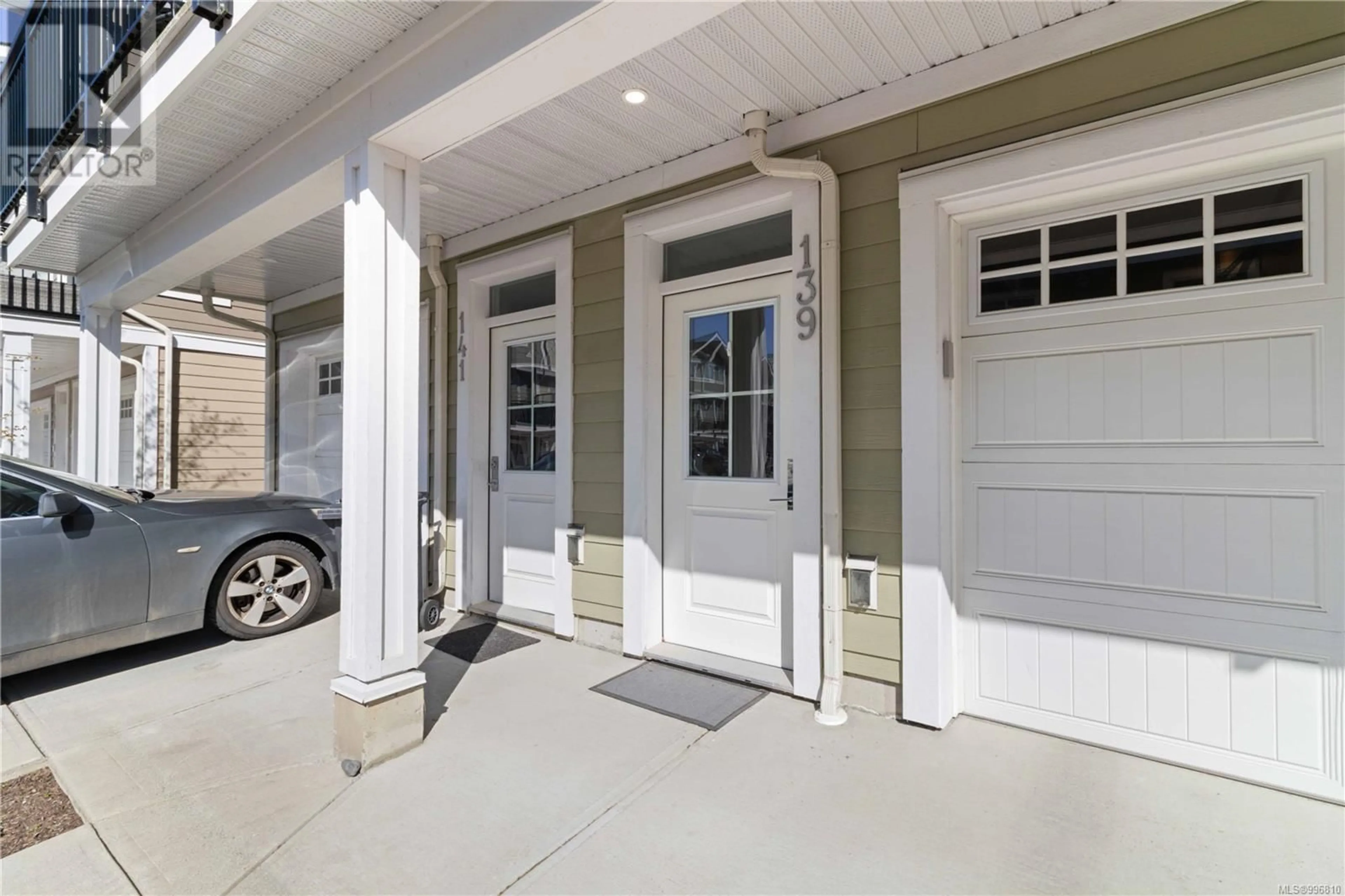139 - 3501 DUNLIN STREET, Colwood, British Columbia V9C0P7
Contact us about this property
Highlights
Estimated ValueThis is the price Wahi expects this property to sell for.
The calculation is powered by our Instant Home Value Estimate, which uses current market and property price trends to estimate your home’s value with a 90% accuracy rate.Not available
Price/Sqft$468/sqft
Est. Mortgage$3,307/mo
Maintenance fees$310/mo
Tax Amount ()$3,571/yr
Days On Market48 days
Description
Welcome to your new home in Royal Bay! Built in 2021 by Gable Craft Homes, this three-level townhouse is the perfect combination of luxury and functionality. This 2-bedroom plus den (which could be a 3rd bedroom), 3-bathroom townhouse boasts breathtaking water views with glimpses of the Olympic Mountains and Mount Baker. Your open concept kitchen was meticulously designed with quartz coutertops, stainless steel appliances, and a gas range. Enjoy tons of natural light that floods through the open main floor and the airy 9-foot ceilings make this townhouse a must see. Upstairs, enjoy the two large bedrooms which each feature their own ensuite. Plus, the home comes complete with a generously sized single garage and fenced-in yard where you can access the street easily. This incredible community is surrounded by parks, schools, shopping restaurants, trails, and walkable beach access. Come check out the stunning views at this completely move-in ready gem! Please call or text Robbie for a showing. (id:39198)
Property Details
Interior
Features
Main level Floor
Bathroom
3'6 x 7'5Dining room
10'5 x 13'5Kitchen
10'3 x 14'7Living room
13'11 x 11'3Exterior
Parking
Garage spaces -
Garage type -
Total parking spaces 2
Condo Details
Inclusions
Property History
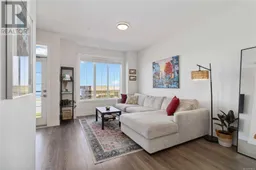 34
34
