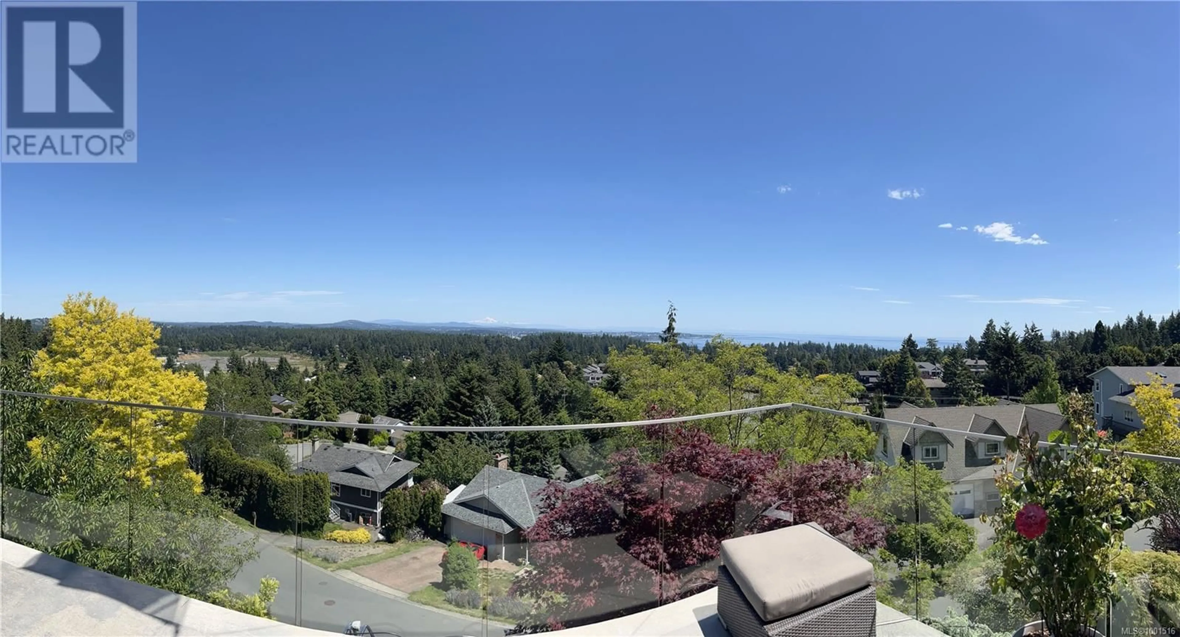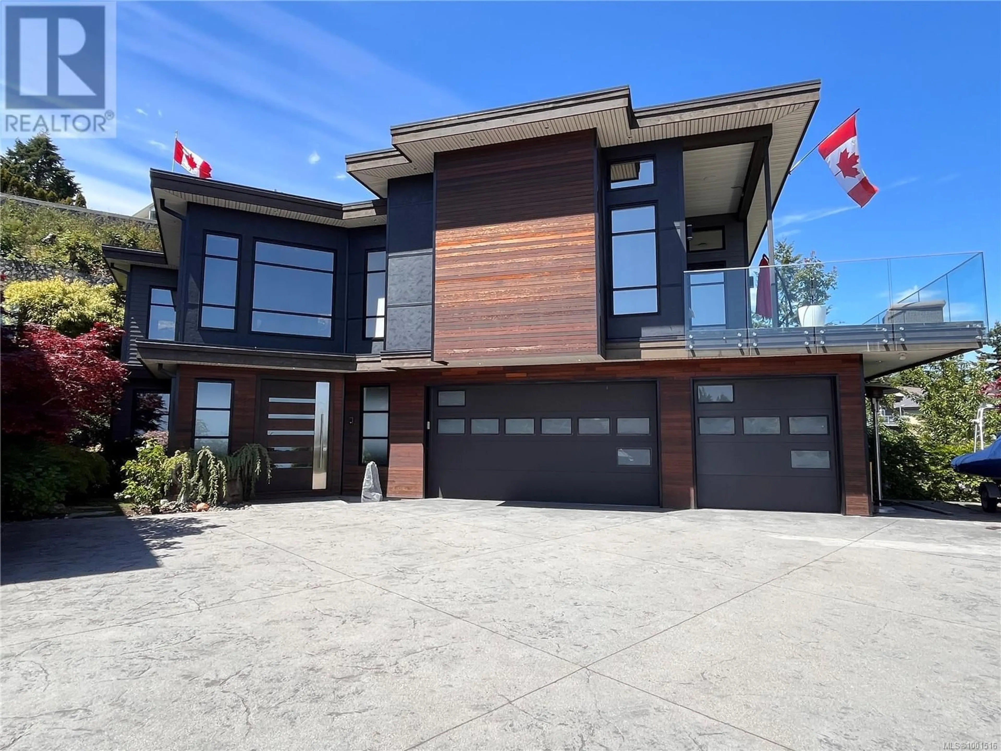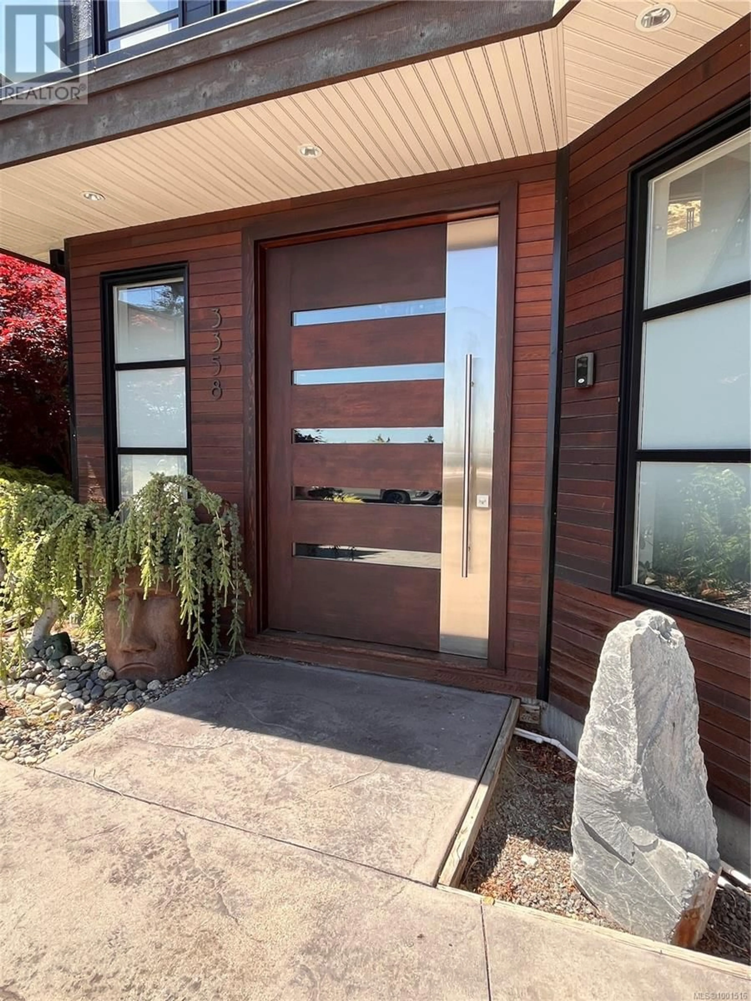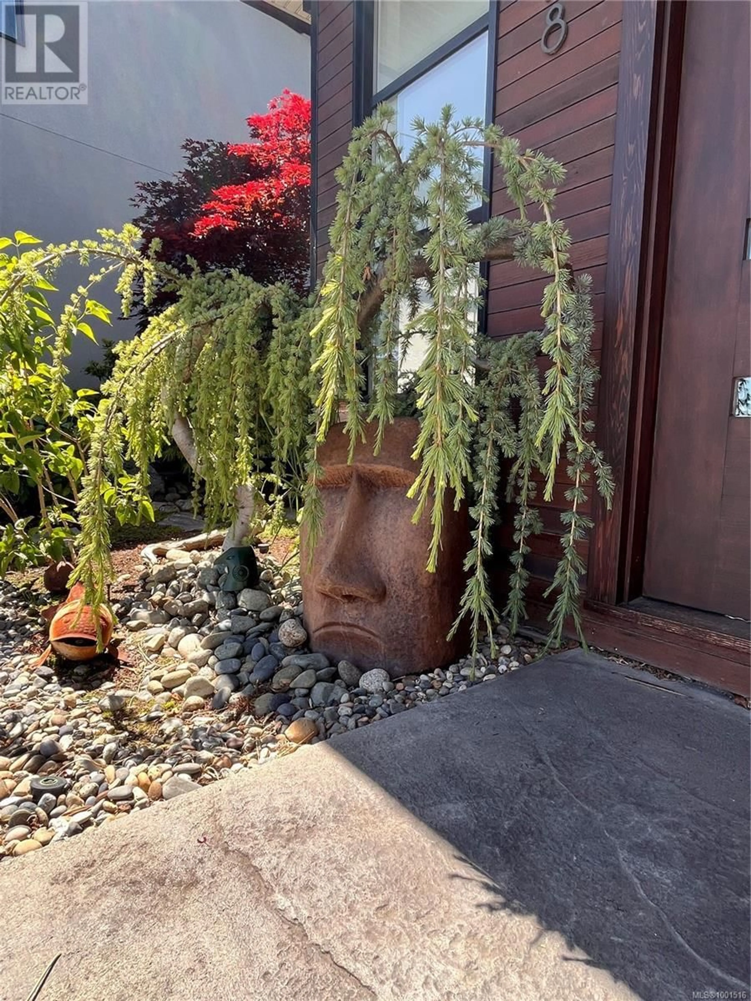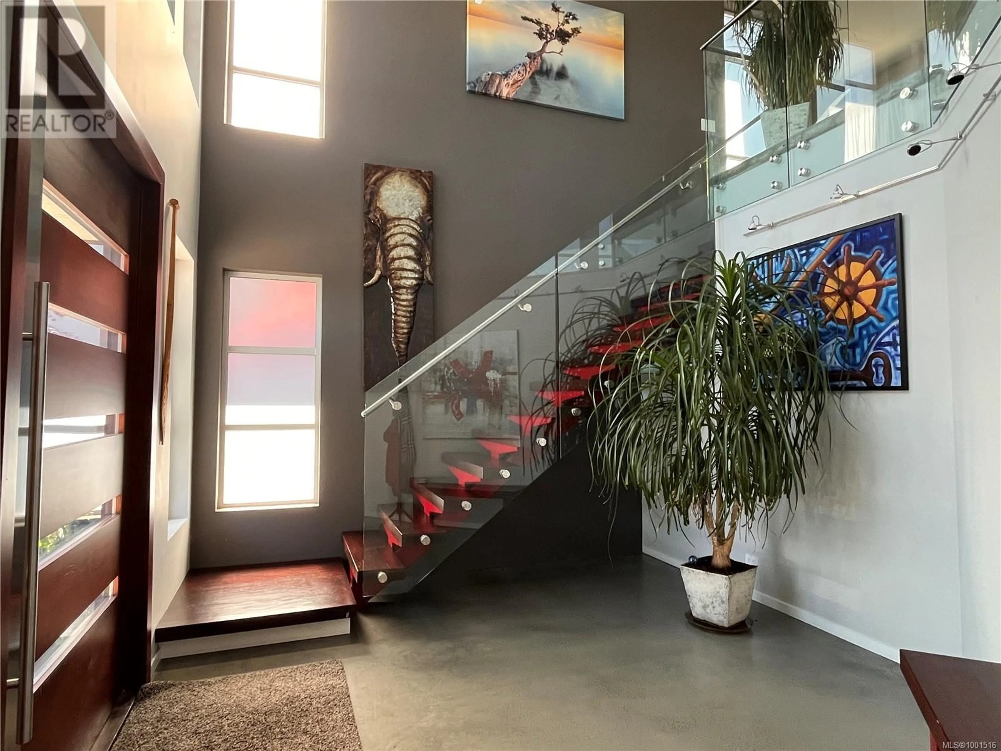3358 HAIDA DRIVE, Colwood, British Columbia V9C3P1
Contact us about this property
Highlights
Estimated valueThis is the price Wahi expects this property to sell for.
The calculation is powered by our Instant Home Value Estimate, which uses current market and property price trends to estimate your home’s value with a 90% accuracy rate.Not available
Price/Sqft$540/sqft
Monthly cost
Open Calculator
Description
Experience elevated west coast living in this custom-built 2016 home offering stunning panoramic views of downtown Victoria, the Juan de Fuca Strait, and the Olympic Mountains. With over 3,200 sq ft of finished space, this 2-level residence is designed for flexibility, comfort and multigenerational living. Upper Level: The heart of the home features soaring 12-foot ceilings, a dramatic waterfall quartz island, 5-burner natural gas stove, and a modern water fireplace anchoring the open-concept living area. This level also includes the kitchen, dining area, home office, powder room, laundry room, and a spacious primary bedroom with a walk-in closet and a beautifully appointed en-suite. Lower Level: Perfect for guests, family, or private retreat, the lower level offers a second primary bedroom with ensuite, a third bedroom, and a versatile media room currently used as a hot yoga studio. A dedicated wine room and adjacent mechanical room provide added function and storage. Additional features include 4 bathrooms in total, a oversized double car garage, and the balance of the new home warranty. Located in a peaceful enclave, this home delivers breathtaking views, refined finishes, and thoughtful design throughout. (id:39198)
Property Details
Interior
Features
Lower level Floor
Ensuite
9'2 x 10'5Primary Bedroom
18'0 x 19'0Bathroom
Media
11'2 x 19'0Exterior
Parking
Garage spaces -
Garage type -
Total parking spaces 4
Property History
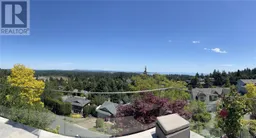 13
13
