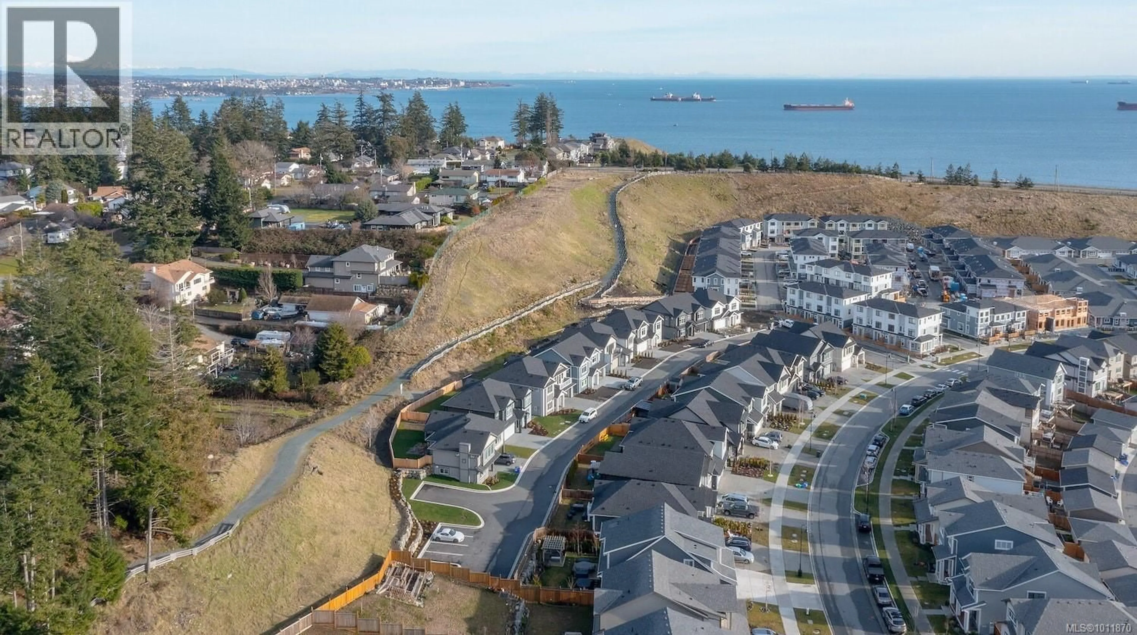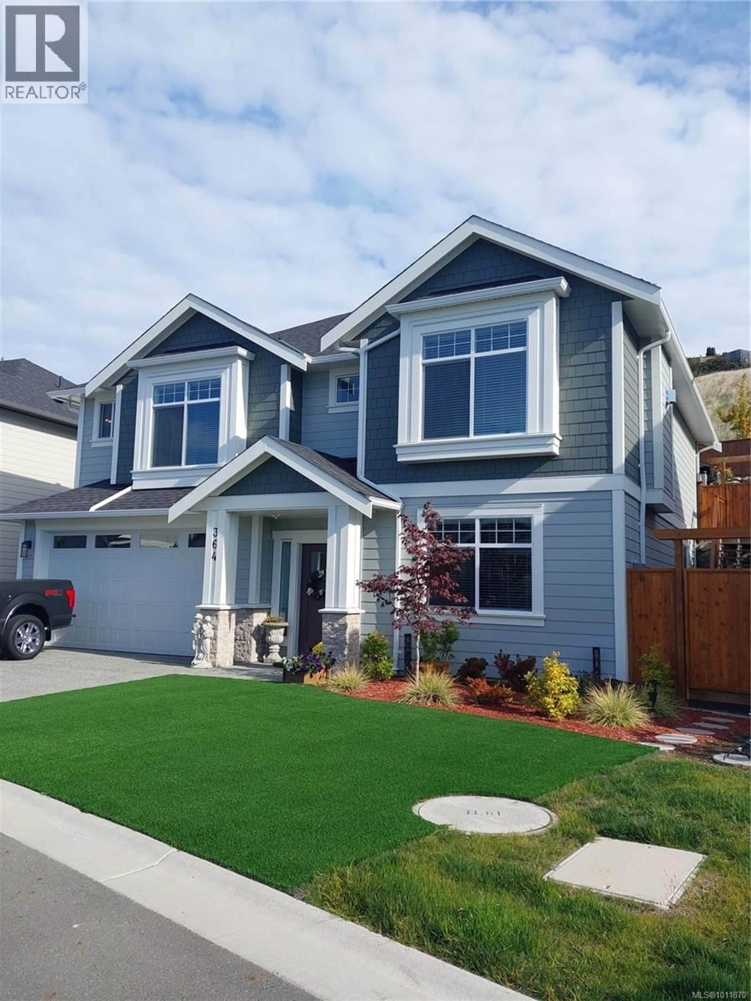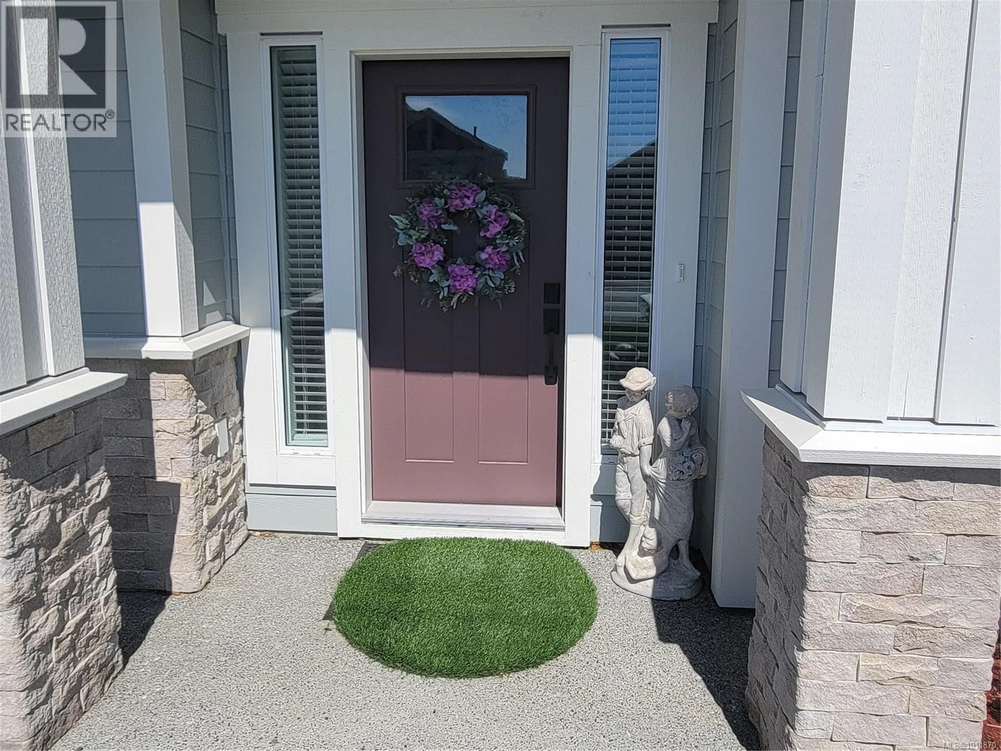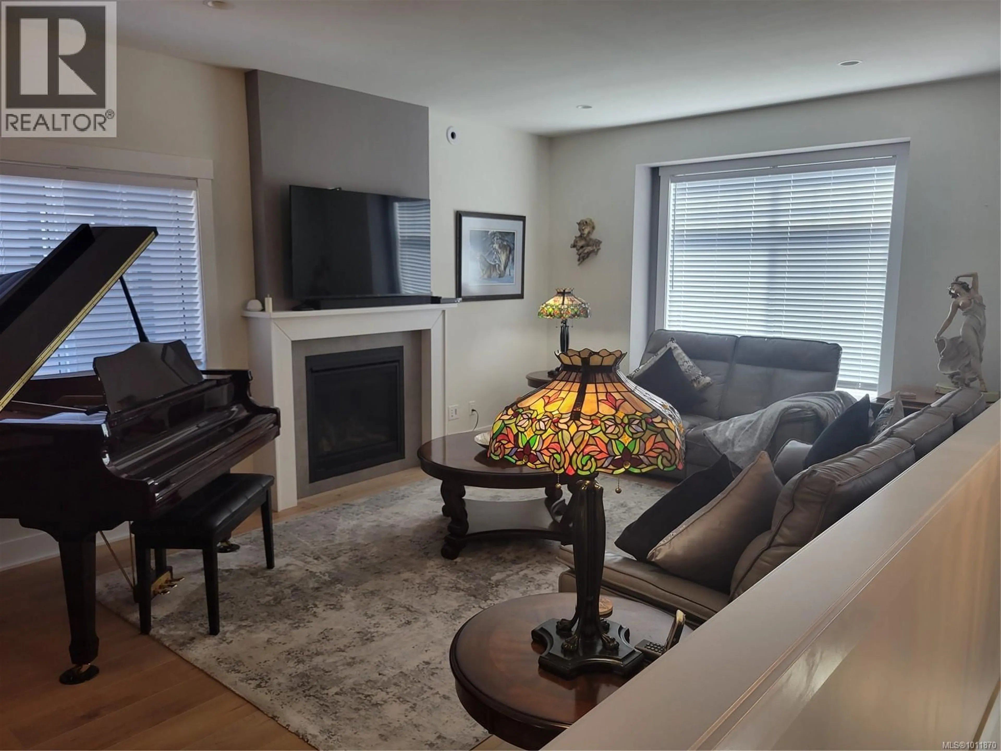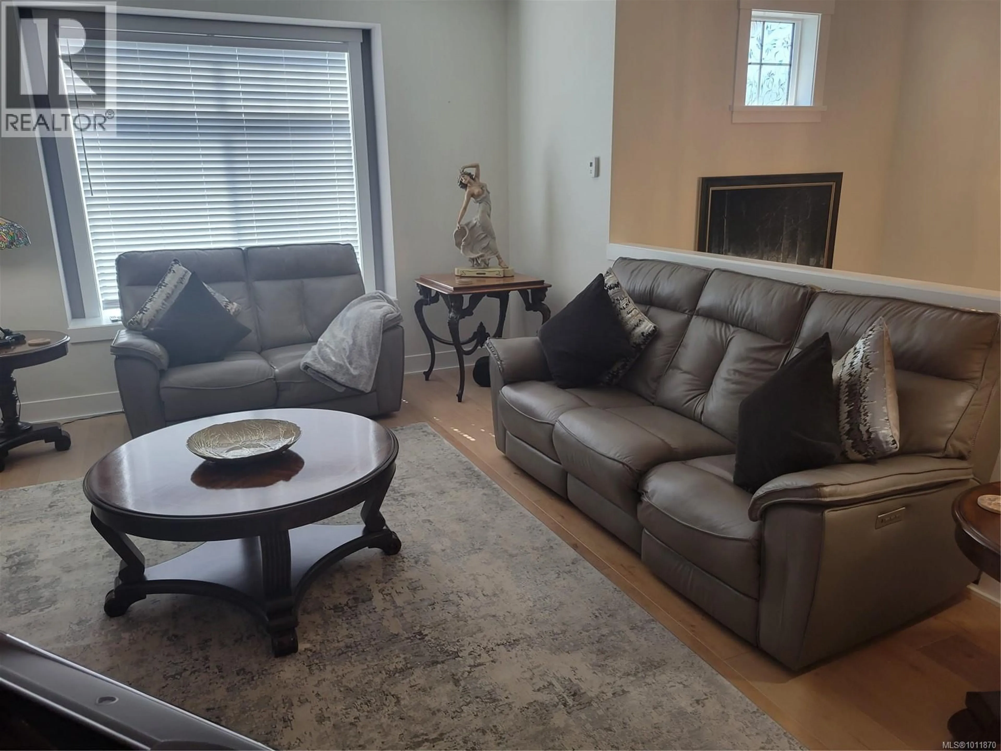364 TIDELINE LANE, Colwood, British Columbia V9C0P8
Contact us about this property
Highlights
Estimated valueThis is the price Wahi expects this property to sell for.
The calculation is powered by our Instant Home Value Estimate, which uses current market and property price trends to estimate your home’s value with a 90% accuracy rate.Not available
Price/Sqft$442/sqft
Monthly cost
Open Calculator
Description
Welcome to Tideline Lane, a private road with just 8 homes, by Verity Construction. The floor plan is perfect for one level living, all while having a bonus media, rec room, bedroom & 2 full baths on the lower level, which could easily be a suite. Located in the sought after ocean side community of Royal Bay, this home offers over 2400 finished sq. ft. with 4 beds & 4 baths. On the second level main floor there's an open kitchen with island & eating bar, walk-in pantry & SS appliances. From the kitchen, you access the Landscaped Back Yard with Patio & irrigation. You'll love the dining & living room with natural gas fireplace. The Primary Bedroom has a 4 piece ensuite Bath & walk in closet. Two more beds, another full bath, laundry room, all on one floor! Efficient Natural Gas modulating furnace system with air conditioning, The Fully Fenced Back Yard is Your Private Oasis with Lawn, Gazebo & Flowers plus 2 Storage Sheds. This home is Built Green! Plus it includes a New Home Warranty. (id:39198)
Property Details
Interior
Features
Lower level Floor
Bathroom
Porch
7 x 5Bathroom
8 x 6Recreation room
27 x 16Exterior
Parking
Garage spaces -
Garage type -
Total parking spaces 2
Condo Details
Inclusions
Property History
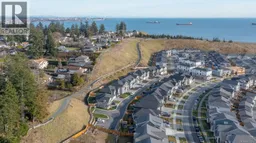 48
48
