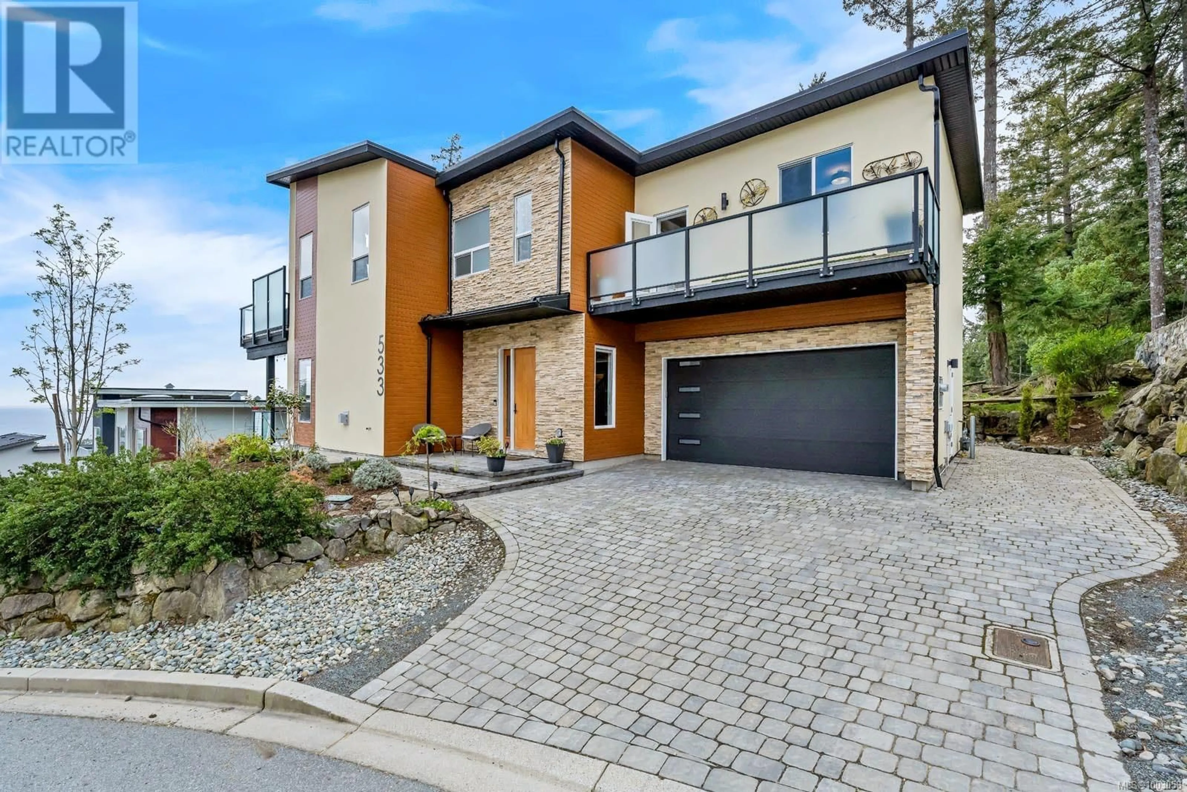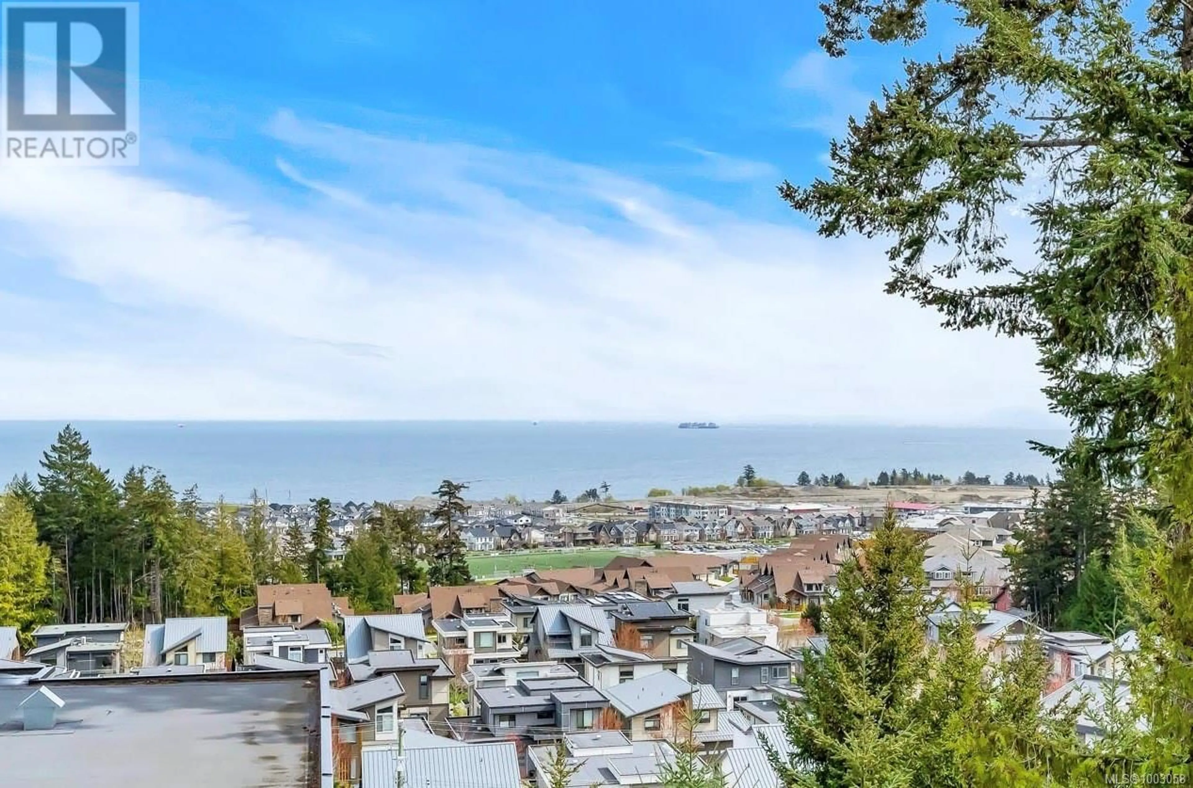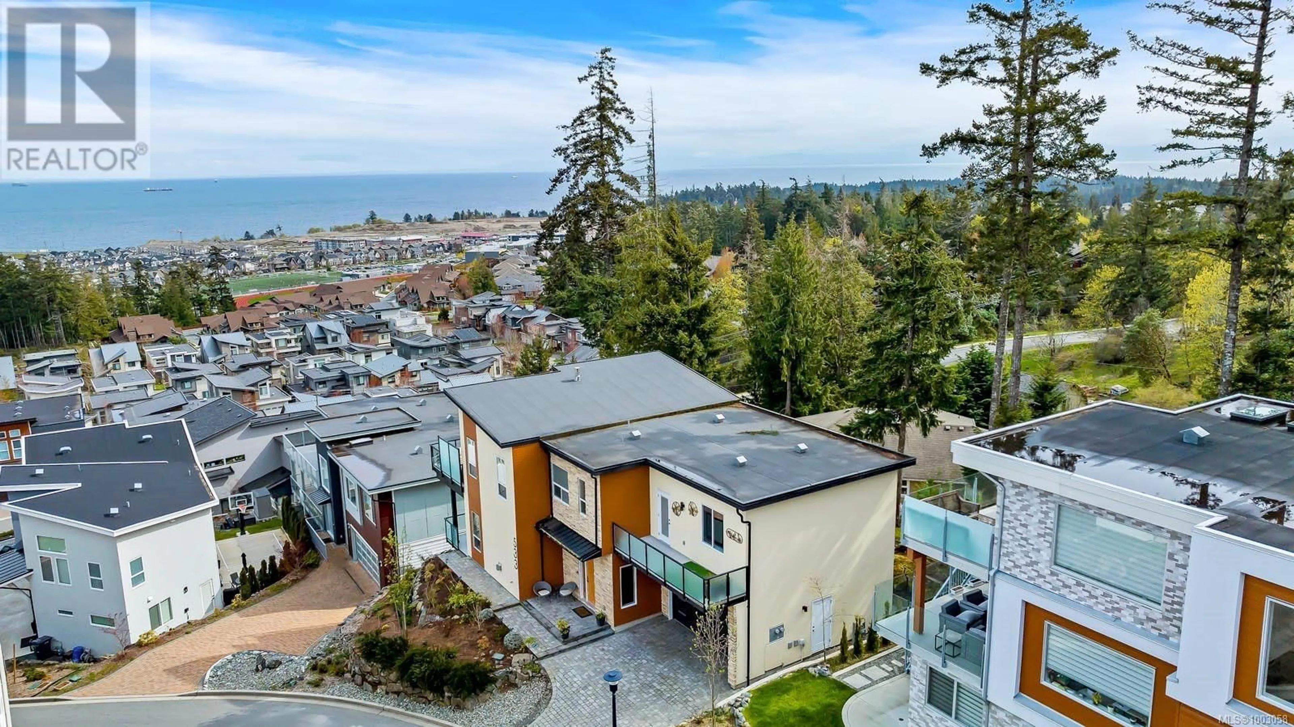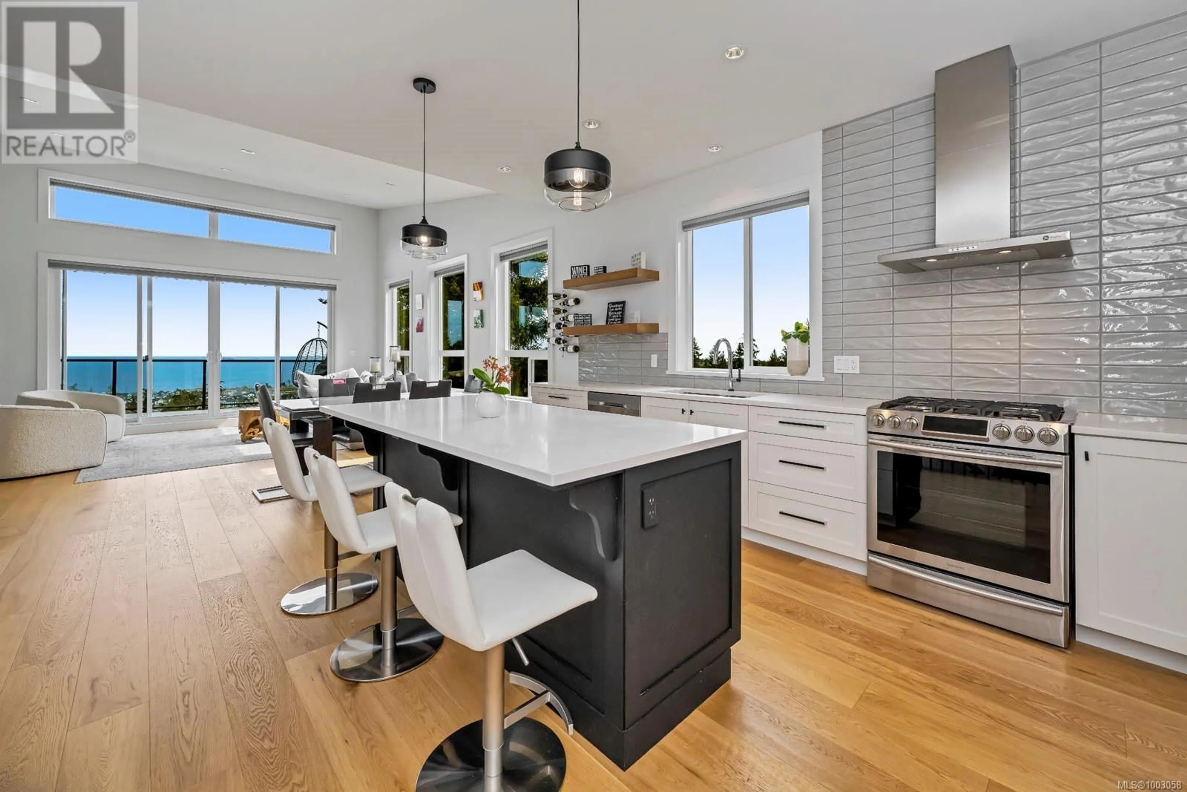533 GURUNANK LANE, Colwood, British Columbia V9C0M2
Contact us about this property
Highlights
Estimated ValueThis is the price Wahi expects this property to sell for.
The calculation is powered by our Instant Home Value Estimate, which uses current market and property price trends to estimate your home’s value with a 90% accuracy rate.Not available
Price/Sqft$463/sqft
Est. Mortgage$6,441/mo
Maintenance fees$168/mo
Tax Amount ()$6,515/yr
Days On Market4 days
Description
OPEN HOUSE SAT, JUNE 14, 1-3 LOOKING FOR SOMETHING SPECIAL? YOU'VE FOUND IT & IT IS PRICED TO SELL! Perched high above Royal Bay with breath taking views of the water, mountains & city. HUGE South facing DECK is a wonderful space to entertain friends & family or just relax while taking in the sun. The view really needs to be seen in person to appreciate how special it is. Quiet location with great sense of peace & privacy both inside & out. 2020 Constructed with large windows & high ceilings providing rare quality of volume & light. Flexible floor plan works well for multigenerational living with additional ground level room & full bathroom perfect for use as a 4th bedroom or media room. Ocean view suite w/ private entry further increases this home's versatility. Close to Royal Roads, all levels of schools & Royal Bay shopping. <30 min to downtown Victoria. Immerse yourself in nature, close to parks, trails & ocean. Avoid the high cost of building and move right in! FLEXIBLE POSSESSION (id:39198)
Property Details
Interior
Features
Lower level Floor
Ensuite
Kitchen
10' x 8'Laundry room
6' x 3'Bathroom
Exterior
Parking
Garage spaces -
Garage type -
Total parking spaces 3
Condo Details
Inclusions
Property History
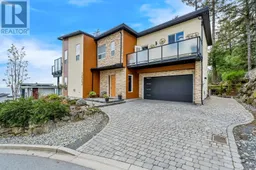 51
51
