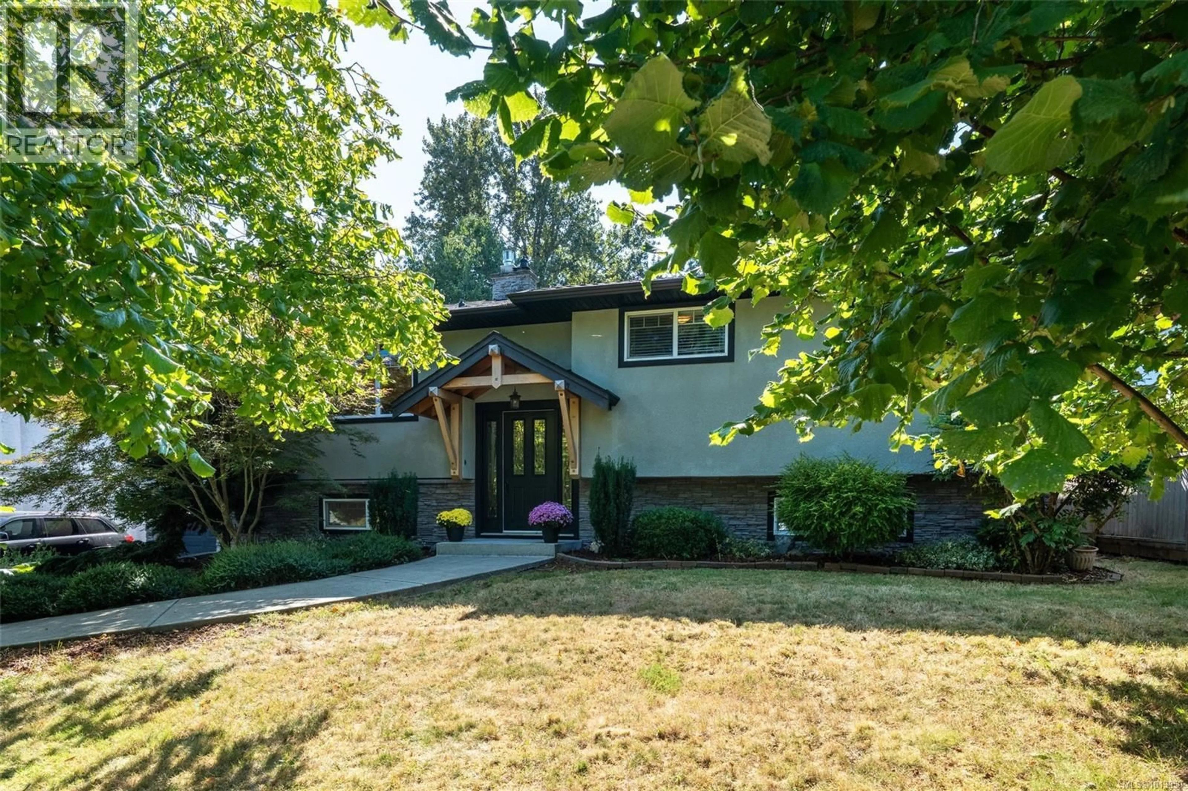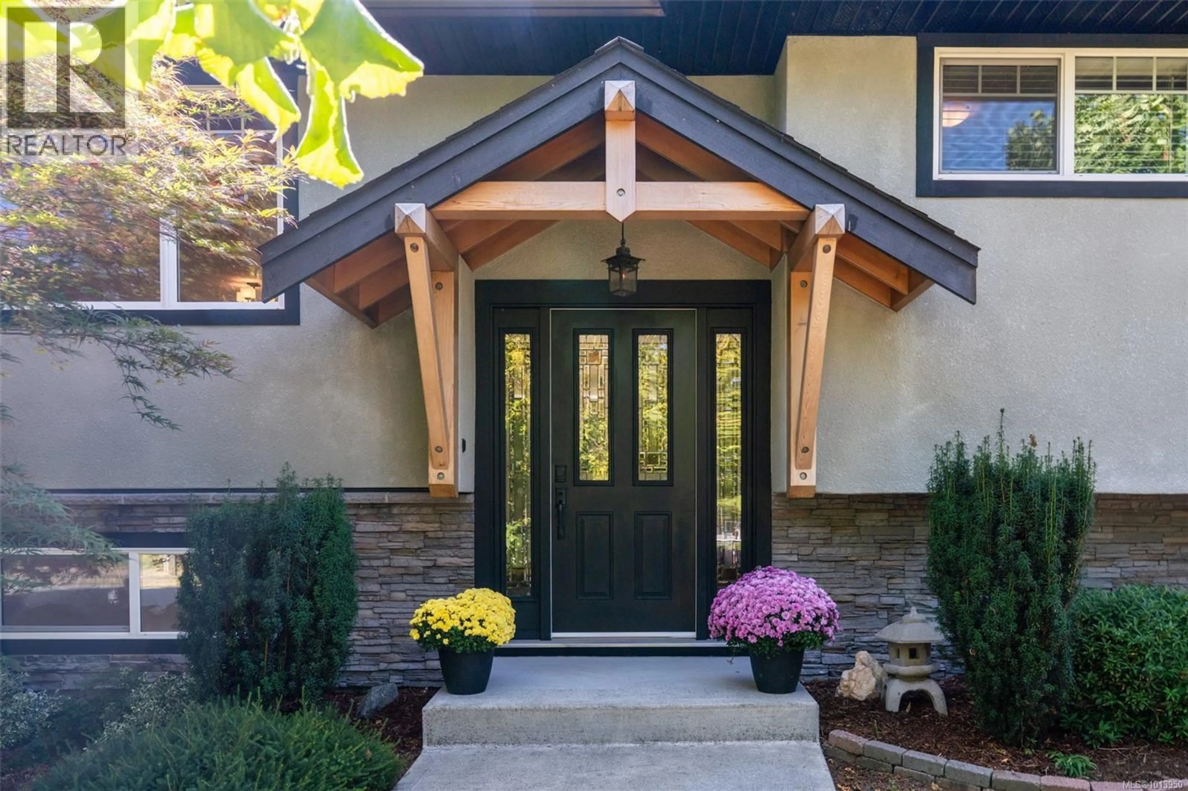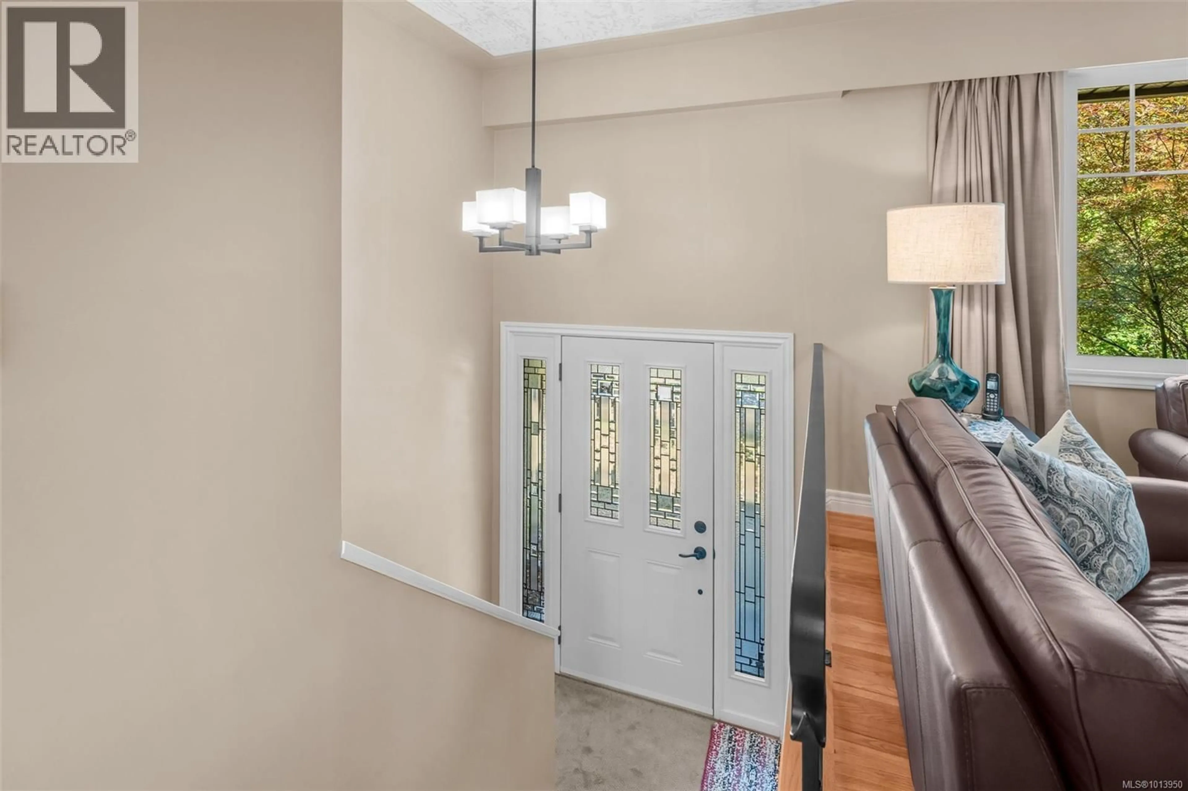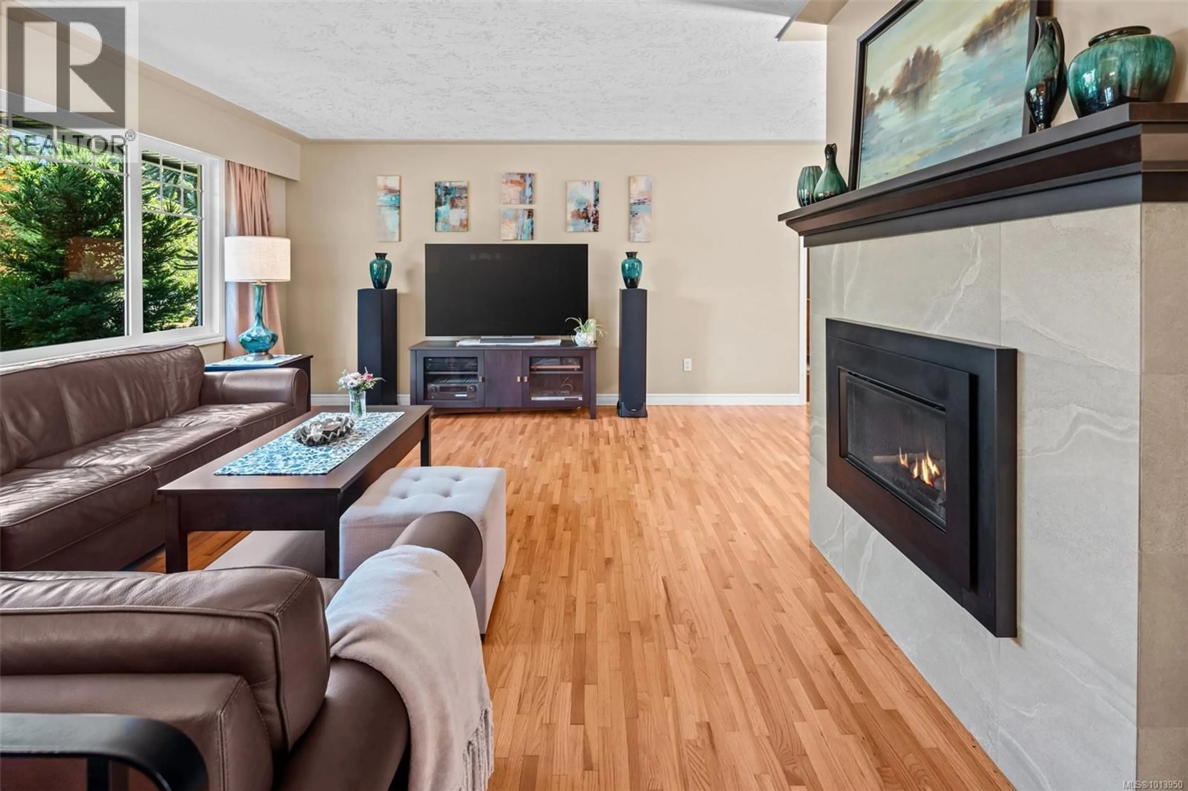583 LANGHOLME DRIVE, Colwood, British Columbia V9C1M1
Contact us about this property
Highlights
Estimated valueThis is the price Wahi expects this property to sell for.
The calculation is powered by our Instant Home Value Estimate, which uses current market and property price trends to estimate your home’s value with a 90% accuracy rate.Not available
Price/Sqft$311/sqft
Monthly cost
Open Calculator
Description
Welcome to 583 Langholme Drive. Located on the quiet, tree-lined streets of Colwood, BC, this meticulously maintained turn-key family home is sure to impress even the most discerning buyers. A custom timber portico, easy-care landscaping, and stone accents welcome you home every day. The split-level entry takes you right up into the completely renovated kitchen with plenty of storage, SS appliances, Gas range, Quartz counters, tile backsplash and floors and great views into the backyard. Upstairs, you find the original oak hardwood floors still gleaming and in excellent condition, living & dining rooms, a gas fireplace, 4 beds and the renovated main bath outfitted with heated floors, glass shower, stone counters, and a seating area. Downstairs can be a 1, 2, or 3-bedroom suite with a separate entrance, full kitchen, and bath, or you can keep it all for yourself and have a great area to entertain guests, store items, and enjoy. The south-facing backyard is a crown jewel here. Custom over-engineered deck, with covered seating area has plenty of space or furniture, a hot tub, fire pit and more. That yard is private, fully fenced, landscaped and well-established. All work is permitted and done right the first time. Don't sleep on this one and book your showing today! (id:39198)
Property Details
Interior
Features
Main level Floor
Bedroom
11' x 11'Bathroom
Kitchen
16' x 11'Dining room
11' x 8'Exterior
Parking
Garage spaces -
Garage type -
Total parking spaces 4
Property History
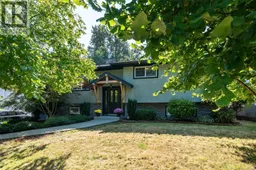 52
52
