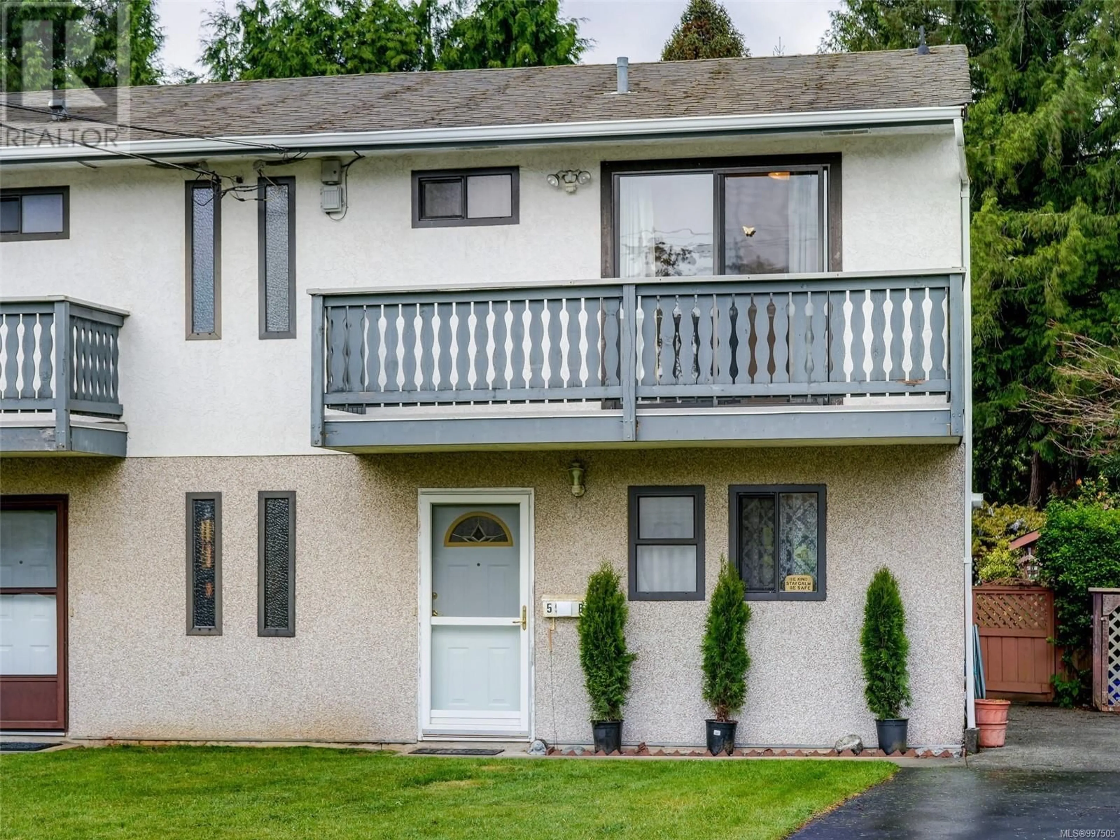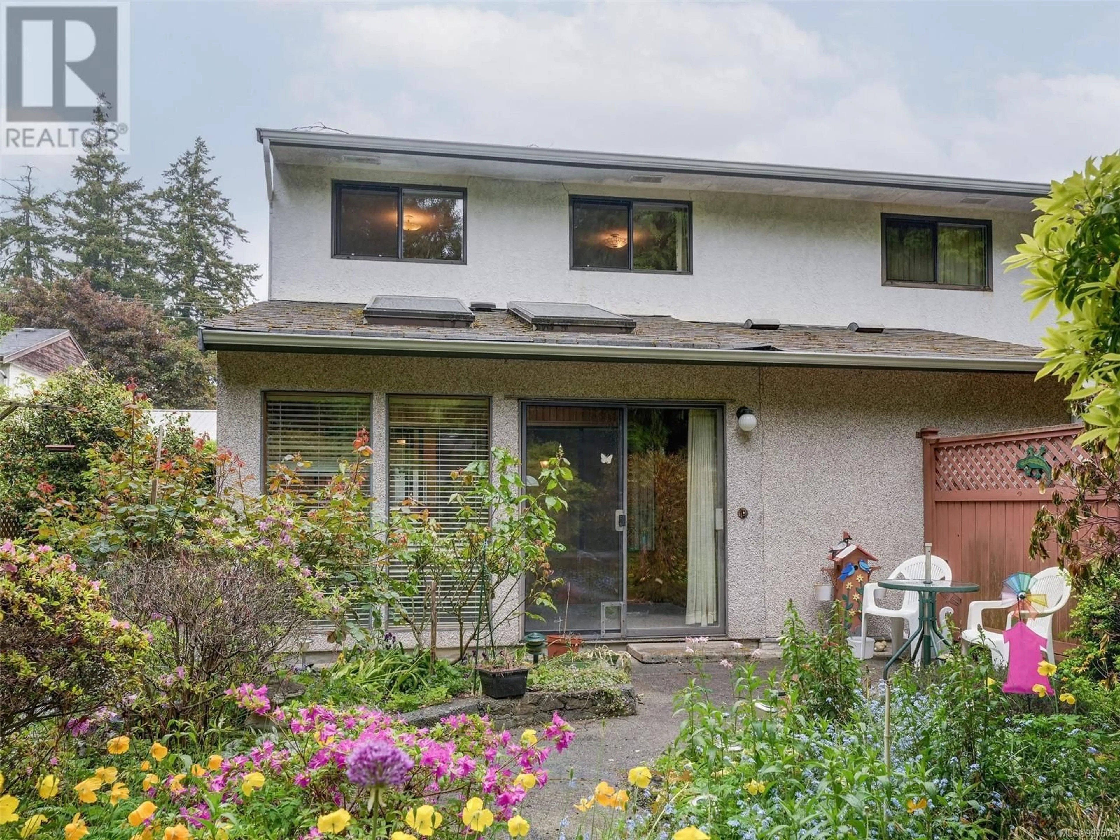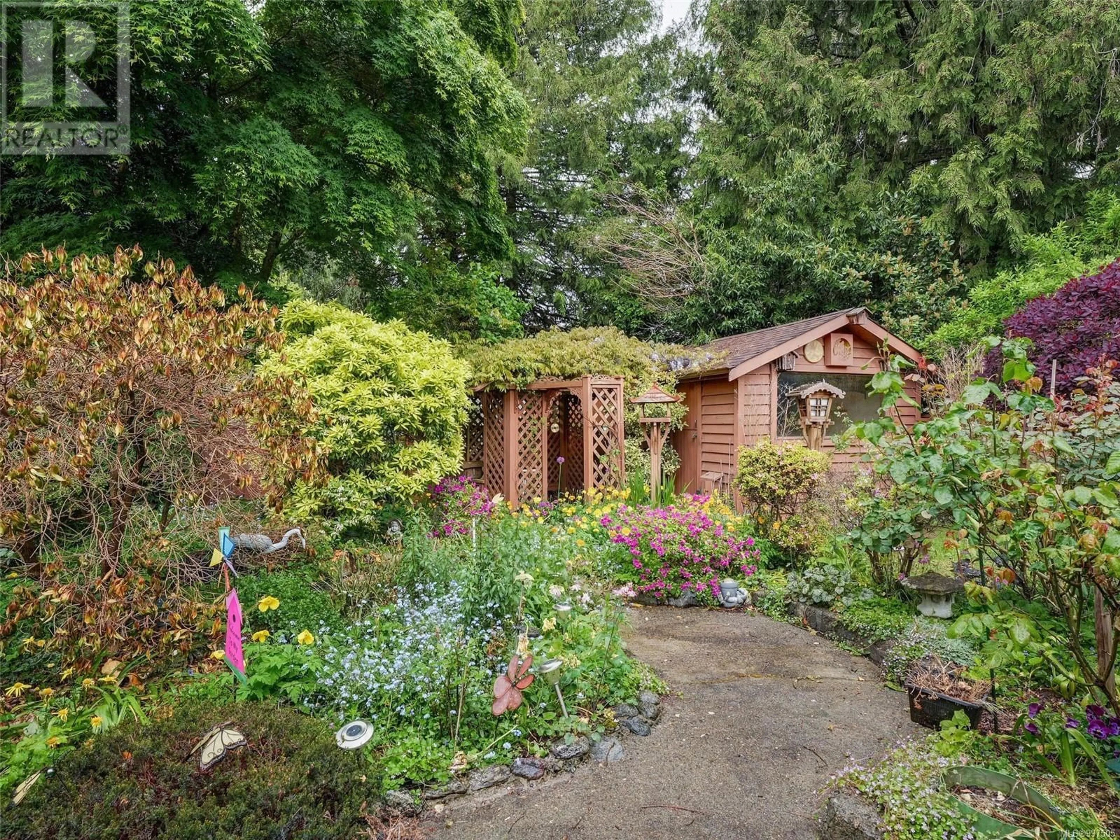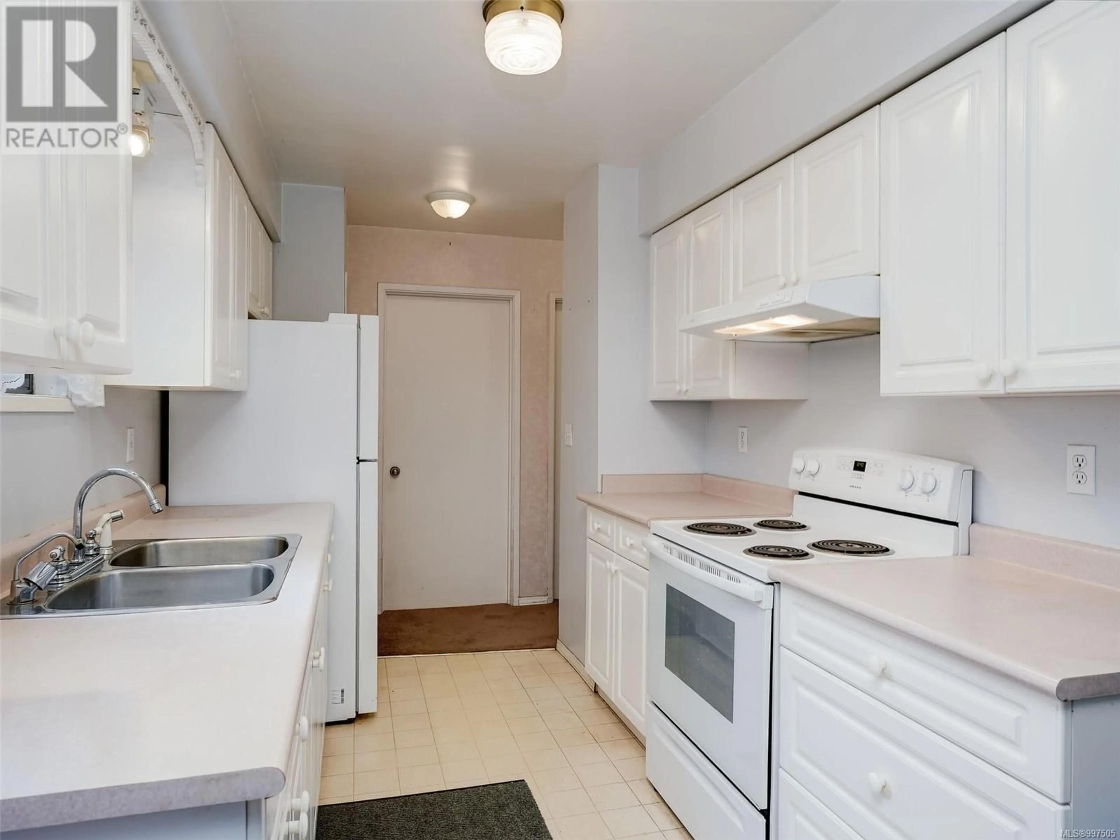595B RIDLEY DRIVE, Colwood, British Columbia V9C1K5
Contact us about this property
Highlights
Estimated ValueThis is the price Wahi expects this property to sell for.
The calculation is powered by our Instant Home Value Estimate, which uses current market and property price trends to estimate your home’s value with a 90% accuracy rate.Not available
Price/Sqft$389/sqft
Est. Mortgage$2,898/mo
Tax Amount ()$2,498/yr
Days On Market26 days
Description
Welcome to 595-B Ridley Drive in Colwood. A perfect home for first-timers or investors with a ''do it yourself'' flair! This half-duplex has been well-loved for many years and now ready for its next life with a new family who can put their energy into updates and upgrades! Main floor features two piece bathroom, kitchen, laundry room, living room with electric fireplace and a great sunroom with a cathedral ceiling walking out to a beautiful, private south-facing garden and workshop. Upstairs features three bedrooms and full bathroom as well as a storage room. Plenty of storage, new hot water tank and very affordable in Colwood close to Royal Roads, Hatley Park Plaza and all shopping and amenities. Walking distance to Colwood Elementary School and major bus route. Quick possession possible - book your appointment today! (id:39198)
Property Details
Interior
Features
Second level Floor
Balcony
3'10 x 15'11Bathroom
6'4 x 8'1Bedroom
9'3 x 9'7Bedroom
8'9 x 12'0Exterior
Parking
Garage spaces -
Garage type -
Total parking spaces 2
Condo Details
Inclusions
Property History
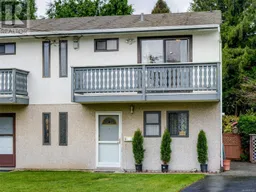 34
34
