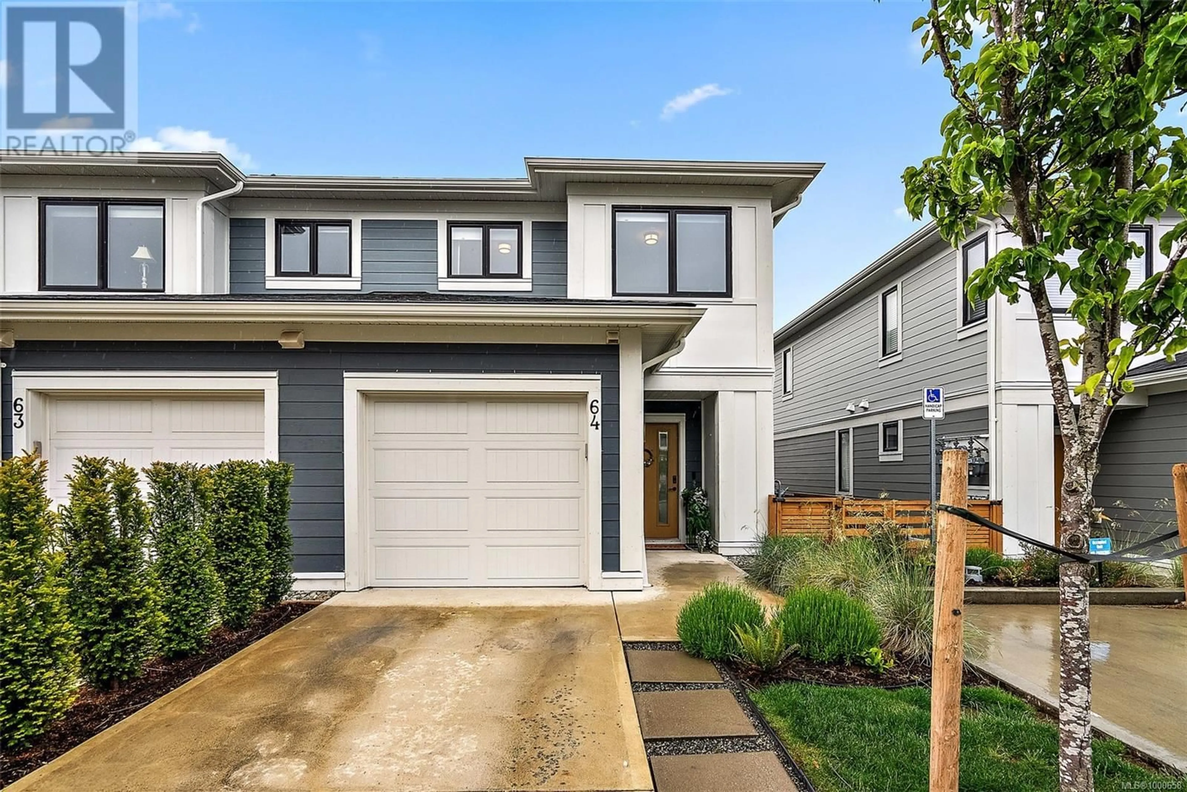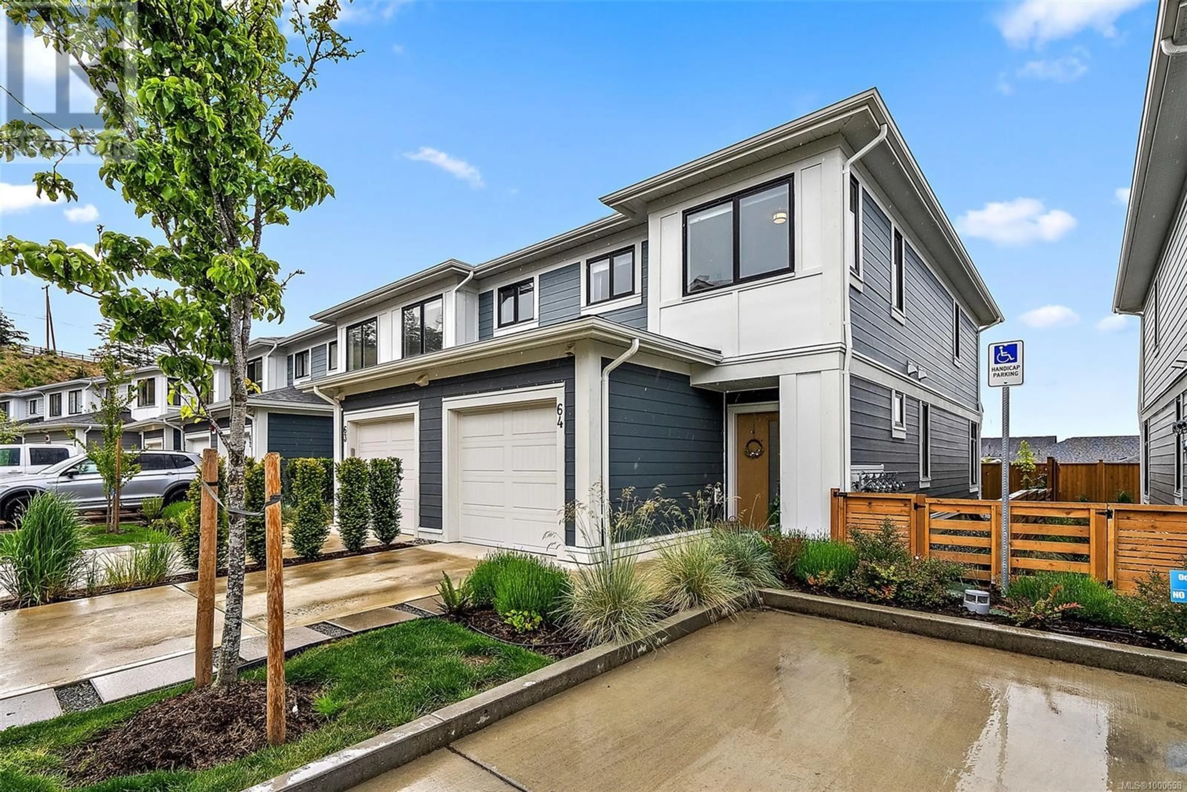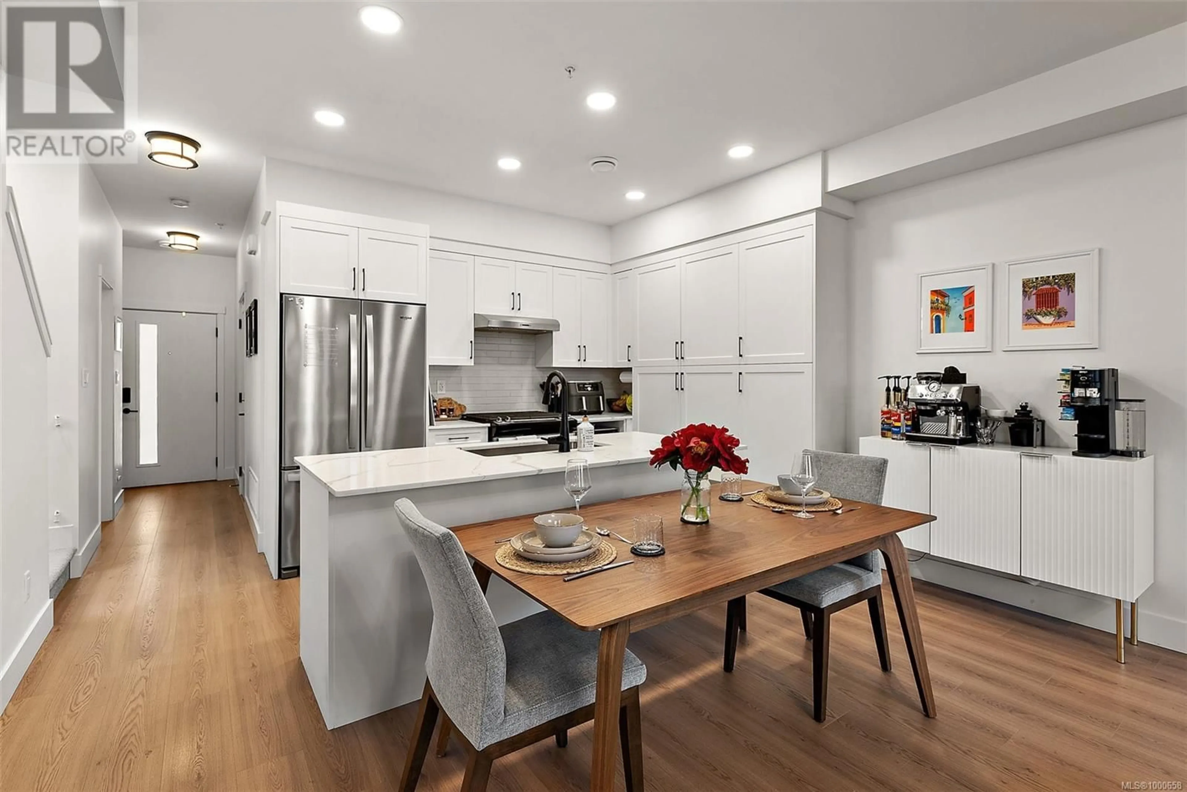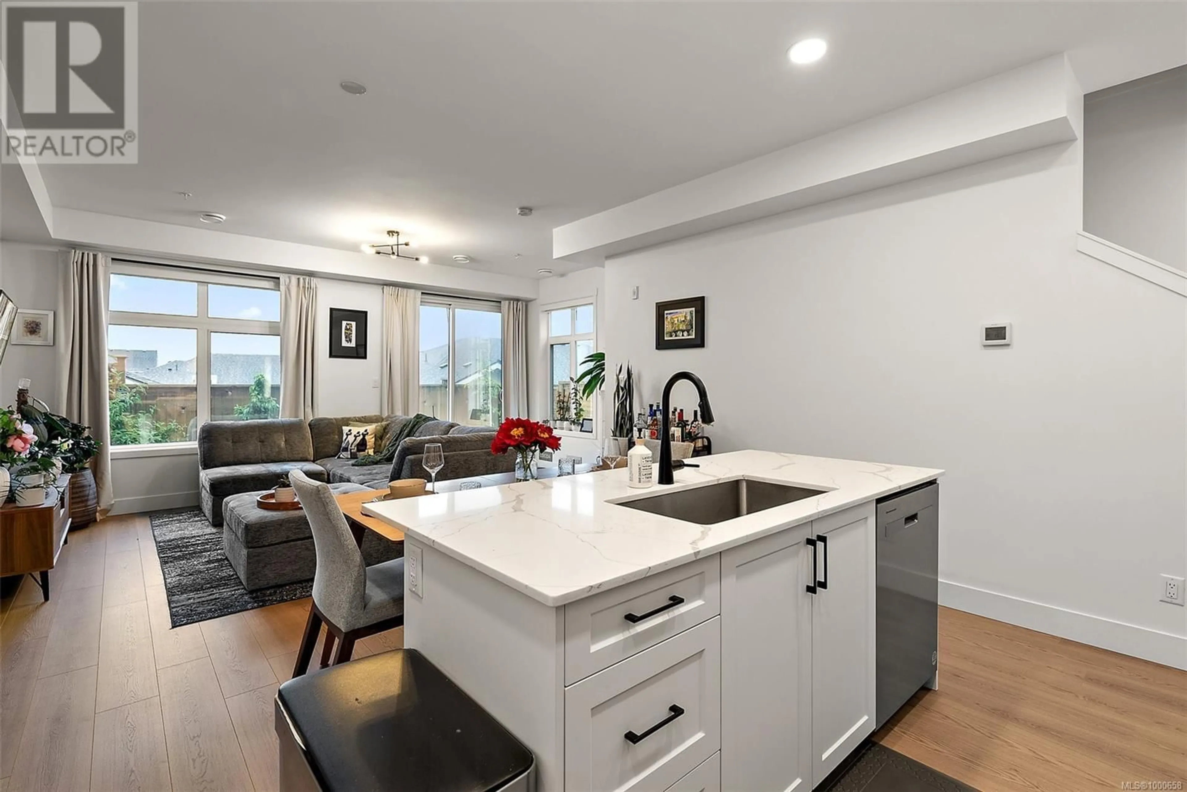64 - 255 CASPIAN DRIVE, Colwood, British Columbia V9C0R9
Contact us about this property
Highlights
Estimated ValueThis is the price Wahi expects this property to sell for.
The calculation is powered by our Instant Home Value Estimate, which uses current market and property price trends to estimate your home’s value with a 90% accuracy rate.Not available
Price/Sqft$621/sqft
Est. Mortgage$3,646/mo
Maintenance fees$323/mo
Tax Amount ()$3,692/yr
Days On Market26 days
Description
Welcome to your bright and beautiful corner-unit townhome in the heart of Royal Bay! This rare two-storey layout offers 1,366 sq ft of well-designed living space, with 3 bedrooms, 3 bathrooms, and the comfort of a detached home. Built in 2023 and still feeling brand new—with no GST—you’ll enjoy upgraded laminate flooring, bevel-style cabinets, and stainless steel Whirlpool appliances, including a rare natural gas stove. The sunny, south-facing backyard is ideal for relaxing or entertaining, complete with a gas BBQ hookup. Upstairs, the primary suite boasts Olympic Mountain views, double sinks, a soaker tub, and frameless glass shower. The laundry room offers oversized Whirlpool machines and extra storage. Enjoy central air, parking for two (garage + driveway), and ample guest parking. This pet-friendly strata allows up to three cats or dogs and is steps from parks, trails, schools, and The Commons at Royal Bay—a perfect mix of comfort, style, and convenience. Call or text today for more info! 250- 709 - 3753 (id:39198)
Property Details
Interior
Features
Main level Floor
Kitchen
22'5 x 8Bathroom
Living room/Dining room
14'7 x 17'5Exterior
Parking
Garage spaces -
Garage type -
Total parking spaces 2
Condo Details
Inclusions
Property History
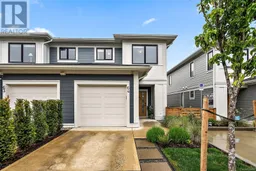 28
28
