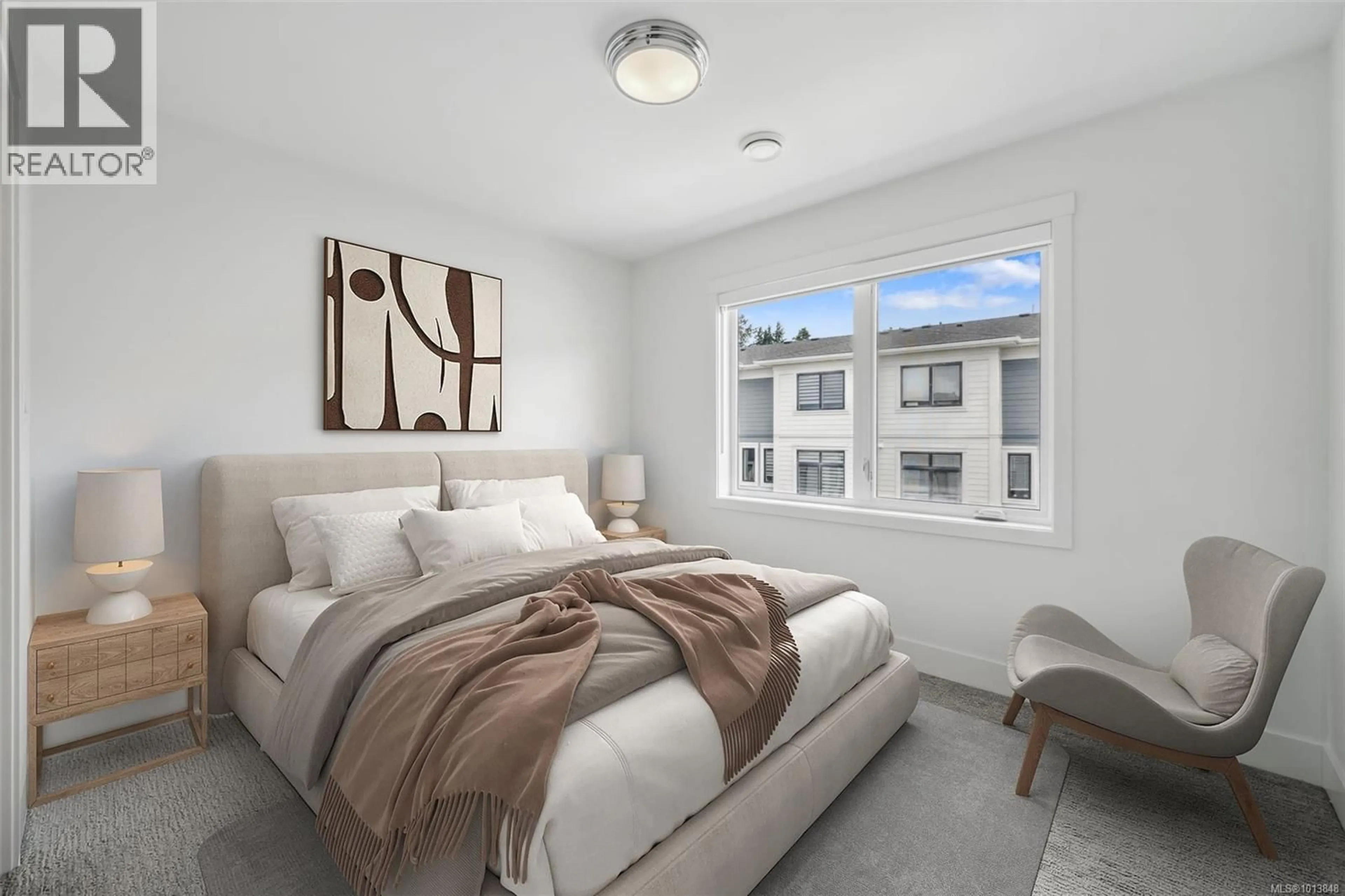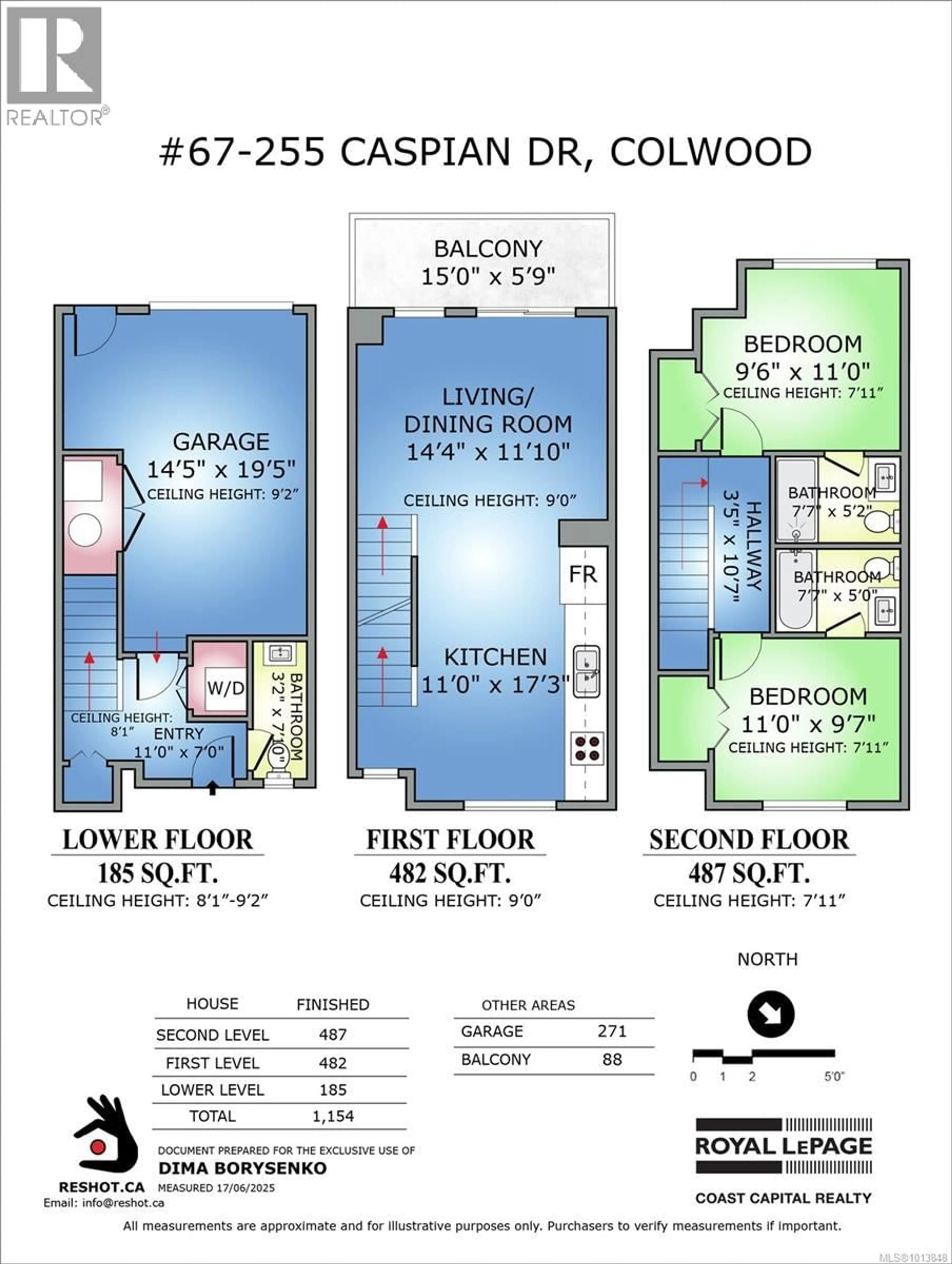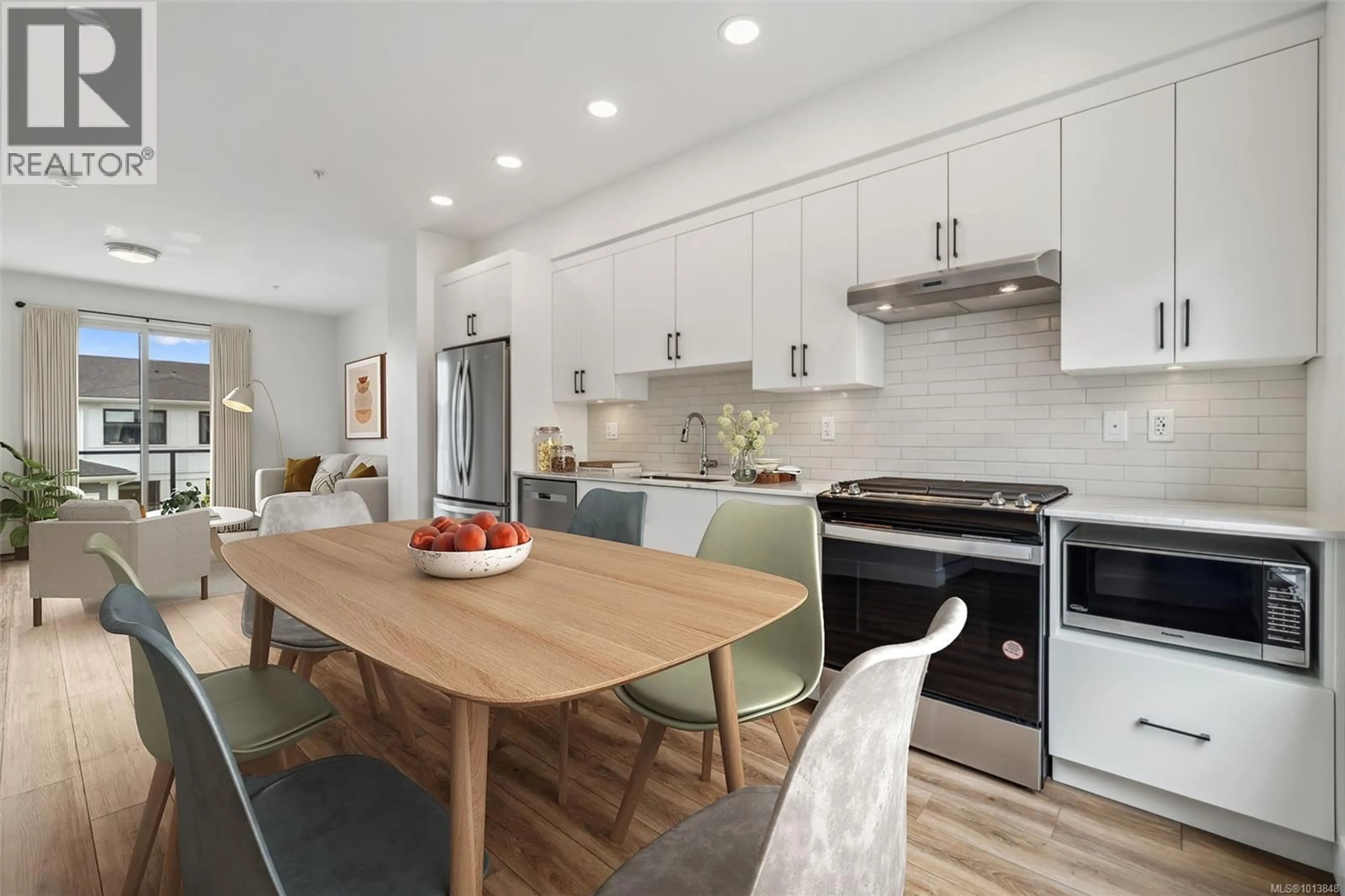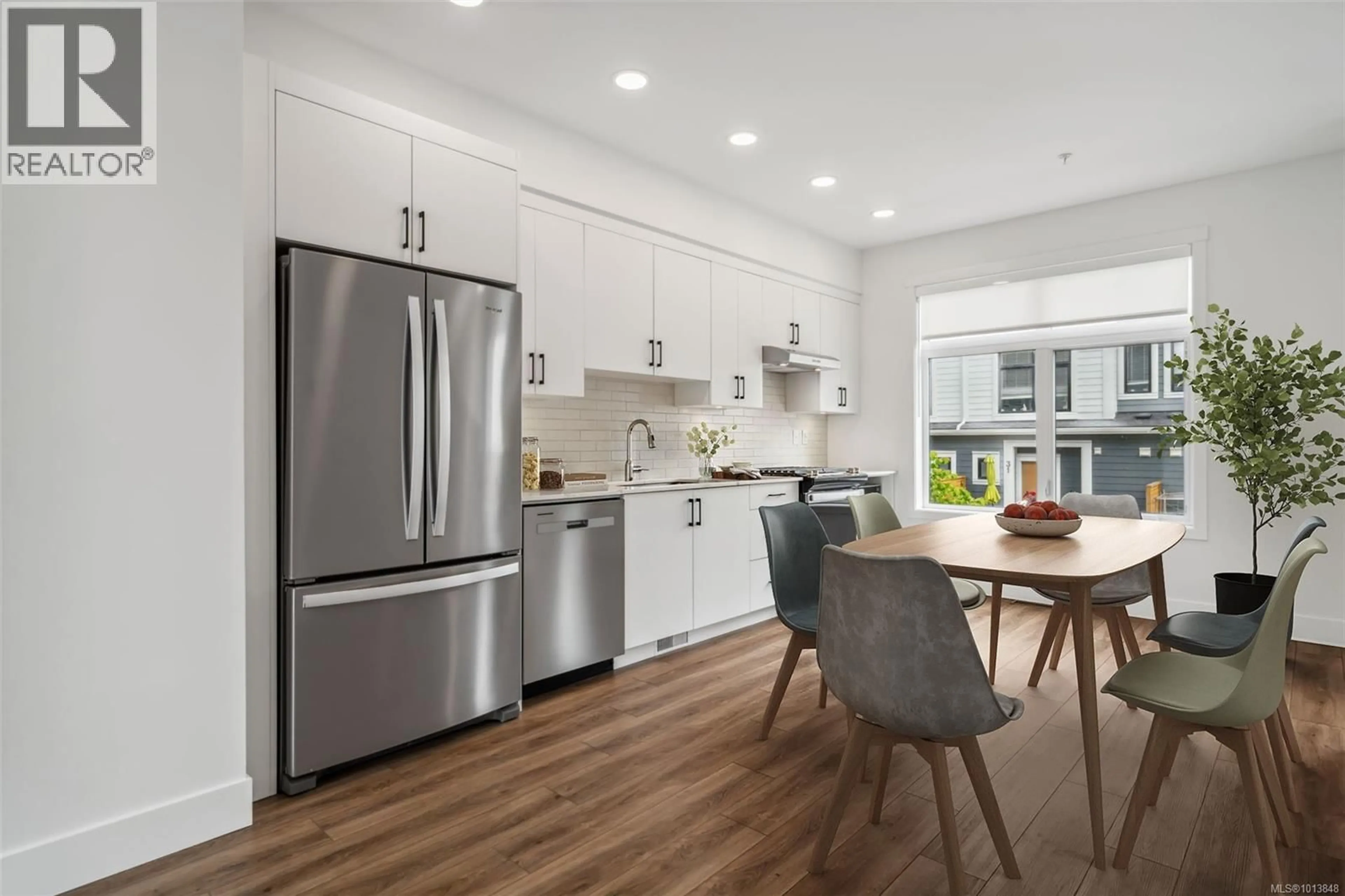67 - 255 CASPIAN DRIVE, Colwood, British Columbia V9C3E2
Contact us about this property
Highlights
Estimated valueThis is the price Wahi expects this property to sell for.
The calculation is powered by our Instant Home Value Estimate, which uses current market and property price trends to estimate your home’s value with a 90% accuracy rate.Not available
Price/Sqft$563/sqft
Monthly cost
Open Calculator
Description
With a $50,000 price drop (Assessed: $642,000) and no GST to pay, this is an exceptional value. Don’t miss the chance to make this beautiful turnkey home yours and celebrate the holidays in style by the sea. Just minutes from the ocean and surrounded by natural beauty, this 3-level luxury townhome in Royal Bay offers modern design, high-quality finishes, and a lifestyle you’ll love. Built in 2022 by the reputable local builder PATH (formerly PCRE Group), this home is vacant, move-in ready, and available for quick possession. The open-concept main level features 9-foot ceilings and a bright kitchen with quartz countertops, stainless steel appliances, and a gas range. The living and dining areas flow seamlessly onto a private patio overlooking beautifully landscaped park space — perfect for morning coffee, barbecues, or evening relaxation. Upstairs, you’ll find two generous bedrooms, each with its own ensuite bathroom. The primary suite features heated tile floors, a frameless glass shower, and elegant stone countertops, creating a true spa-like retreat. The sought-after Elkhorn floor plan also offers a rare double-length garage with space for two vehicles, storage, or even a workshop. Additional highlights include an EV charger, driveway parking, on-demand hot water, a high-efficiency gas furnace, and low strata fees for affordable monthly living. Enjoy life in Royal Bay — a vibrant seaside community with more than 10 km of walking and cycling trails, new schools, parks, playgrounds, and convenient access to future shops, cafés, restaurants, and, of course, the beach. This is the perfect opportunity for first-time buyers, investors, or downsizers looking for quality, comfort, and location on Vancouver Island. (Some photos have been virtually staged. Balance of 2-5-10 home warranty included.) (id:39198)
Property Details
Interior
Features
Main level Floor
Balcony
15'0 x 5'9Kitchen
17'3 x 11Living room
14'4 x 11'10Exterior
Parking
Garage spaces -
Garage type -
Total parking spaces 2
Condo Details
Inclusions
Property History
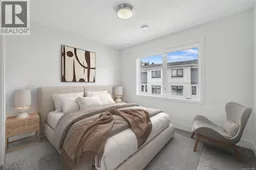 35
35
