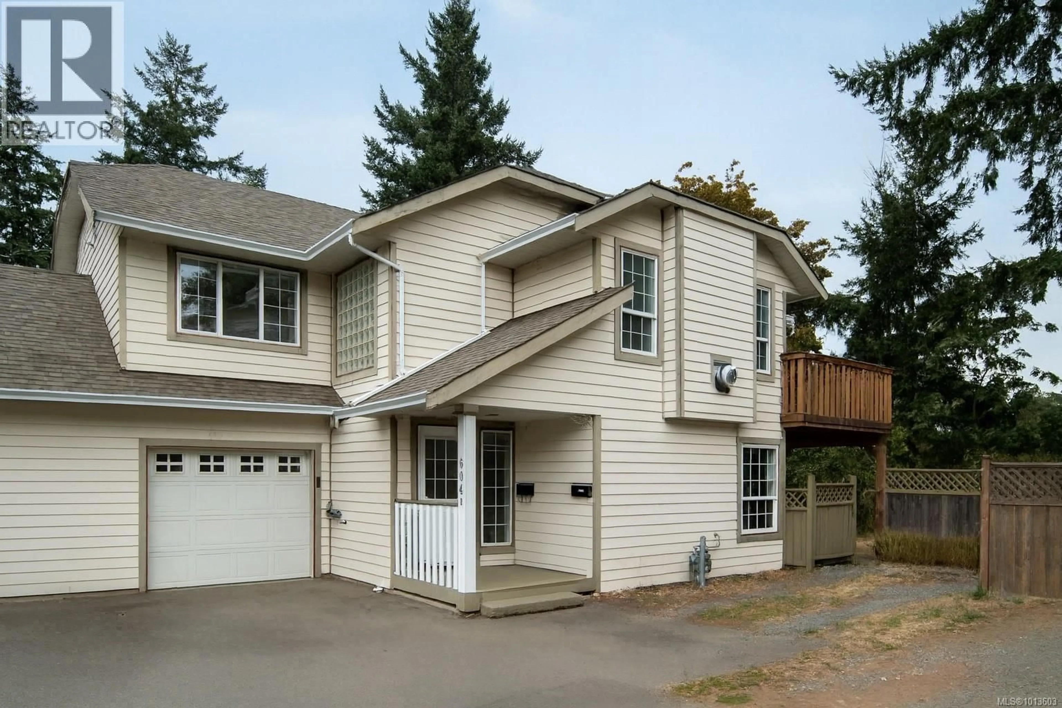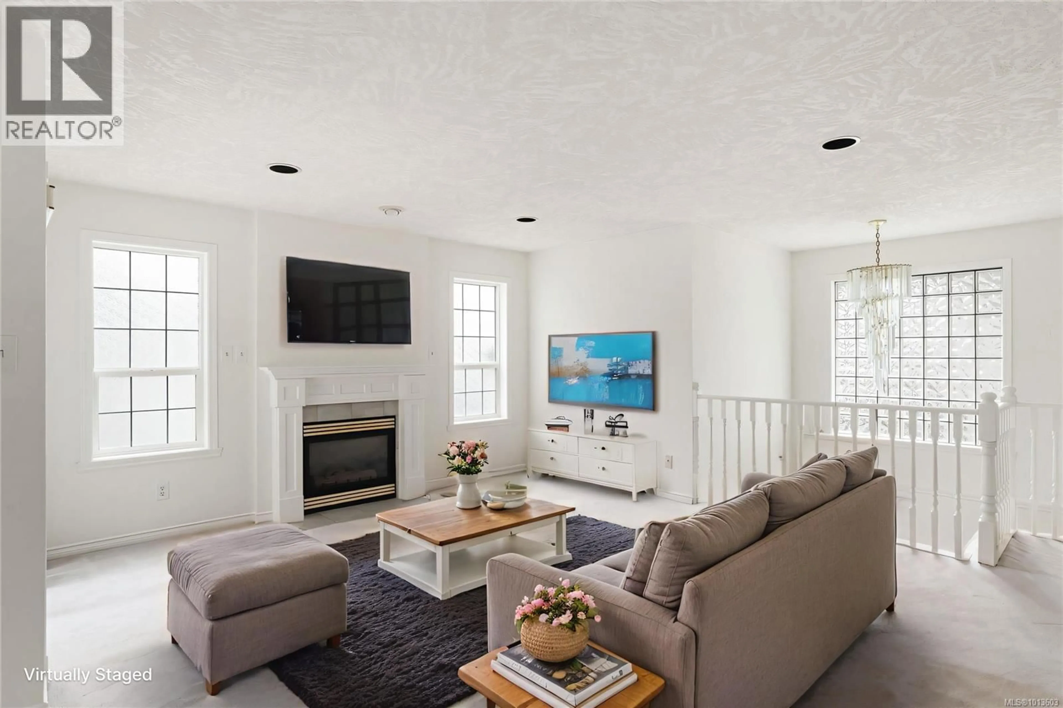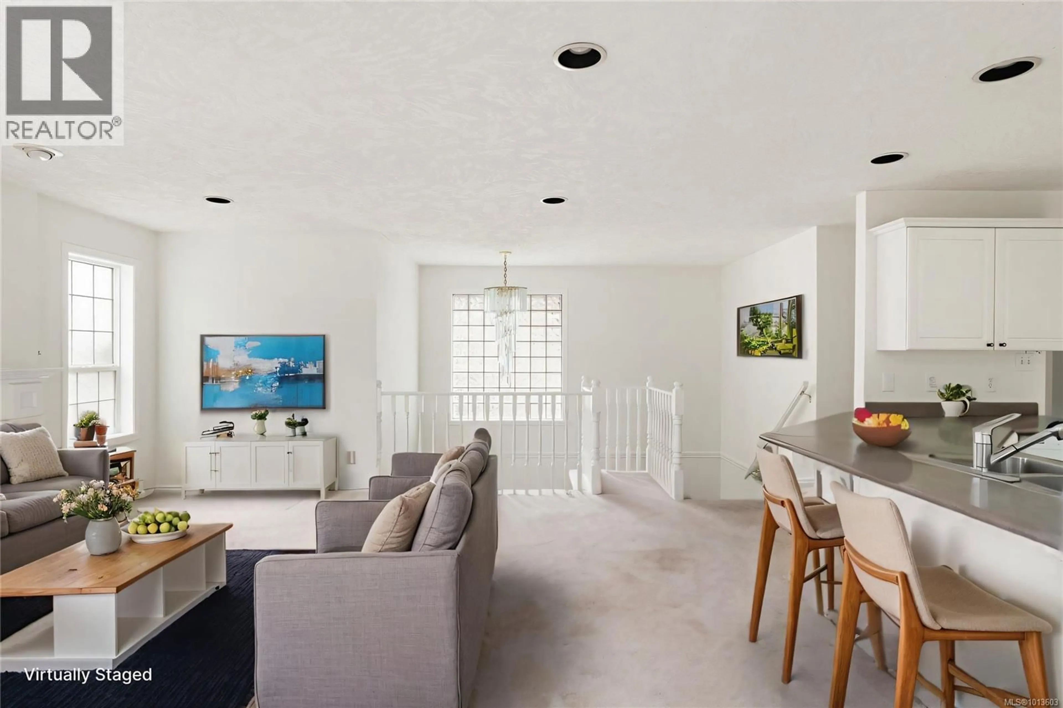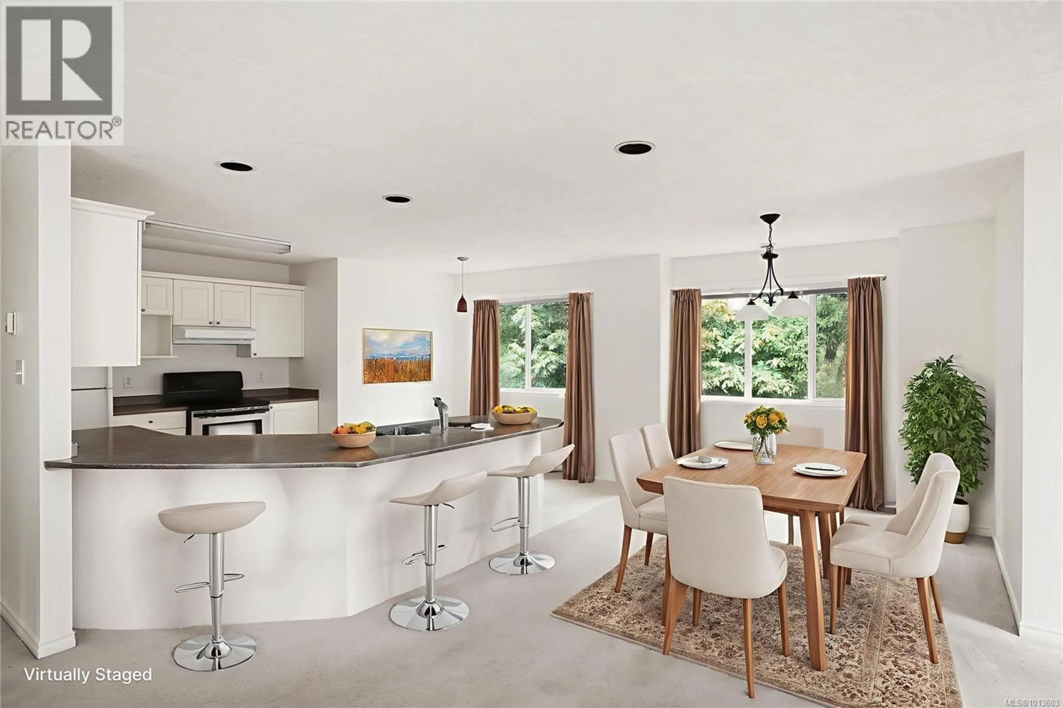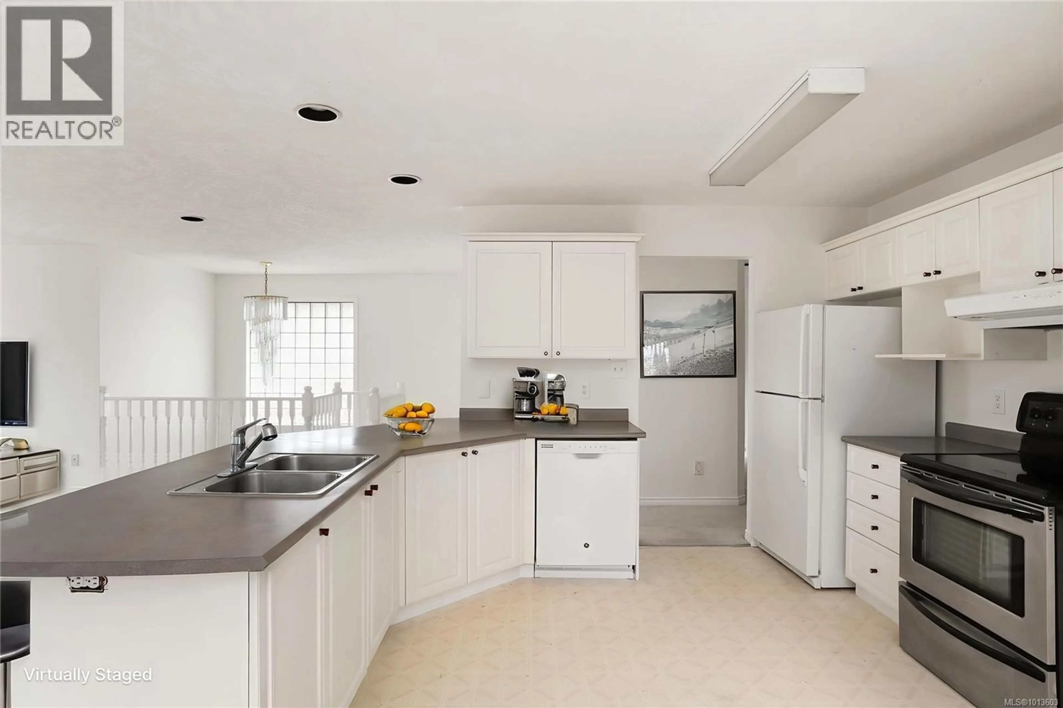B - 604 KILDEW ROAD, Colwood, British Columbia V9B1V5
Contact us about this property
Highlights
Estimated valueThis is the price Wahi expects this property to sell for.
The calculation is powered by our Instant Home Value Estimate, which uses current market and property price trends to estimate your home’s value with a 90% accuracy rate.Not available
Price/Sqft$351/sqft
Monthly cost
Open Calculator
Description
Tucked away at the end of a private drive, this half duplex offers the perfect blend of space, versatility, and charm. The main home features 3 bedrooms and 2 bathrooms, including a primary suite with a walk-in closet and ensuite. A freshly painted, bright open floor plan and welcoming family room create an ideal setting for both everyday living and effortless entertaining. Enjoy the private yard for family fun or peaceful relaxation, along with the convenience of a single-car garage. Adding even more value, the fully self-contained 1-bedroom suite includes in-suite laundry and its own fenced yard—perfect for extended family, guests, or as a mortgage helper. Modern updates such as 200-amp electrical service and efficient gas hot water heating ensure comfort and reliability. With a prime location close to all Westshore amenities and just 20 minutes from downtown Victoria, this move-in ready home offers exceptional comfort, flexibility, and opportunity. Don’t miss it! (id:39198)
Property Details
Interior
Features
Lower level Floor
Patio
10 x 8Patio
9 x 10Bathroom
Bedroom
11 x 10Exterior
Parking
Garage spaces -
Garage type -
Total parking spaces 3
Condo Details
Inclusions
Property History
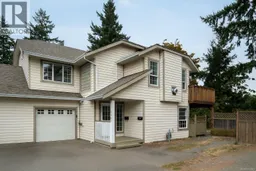 42
42
