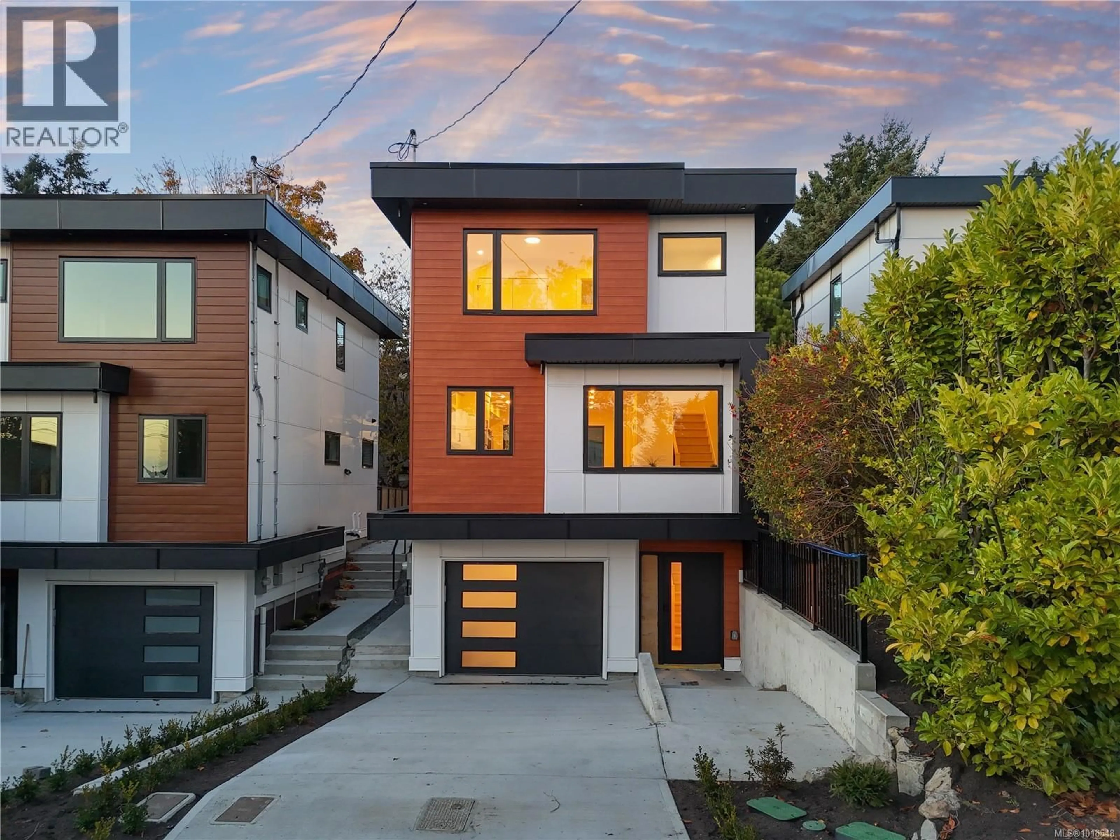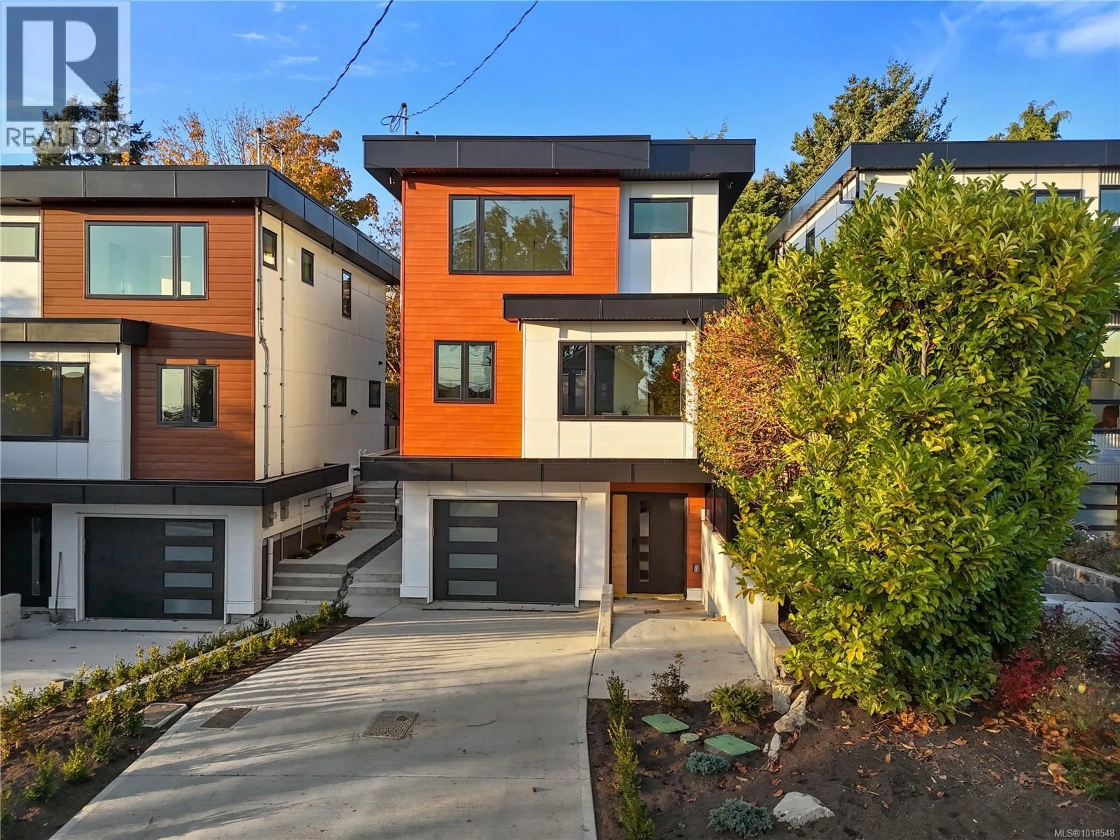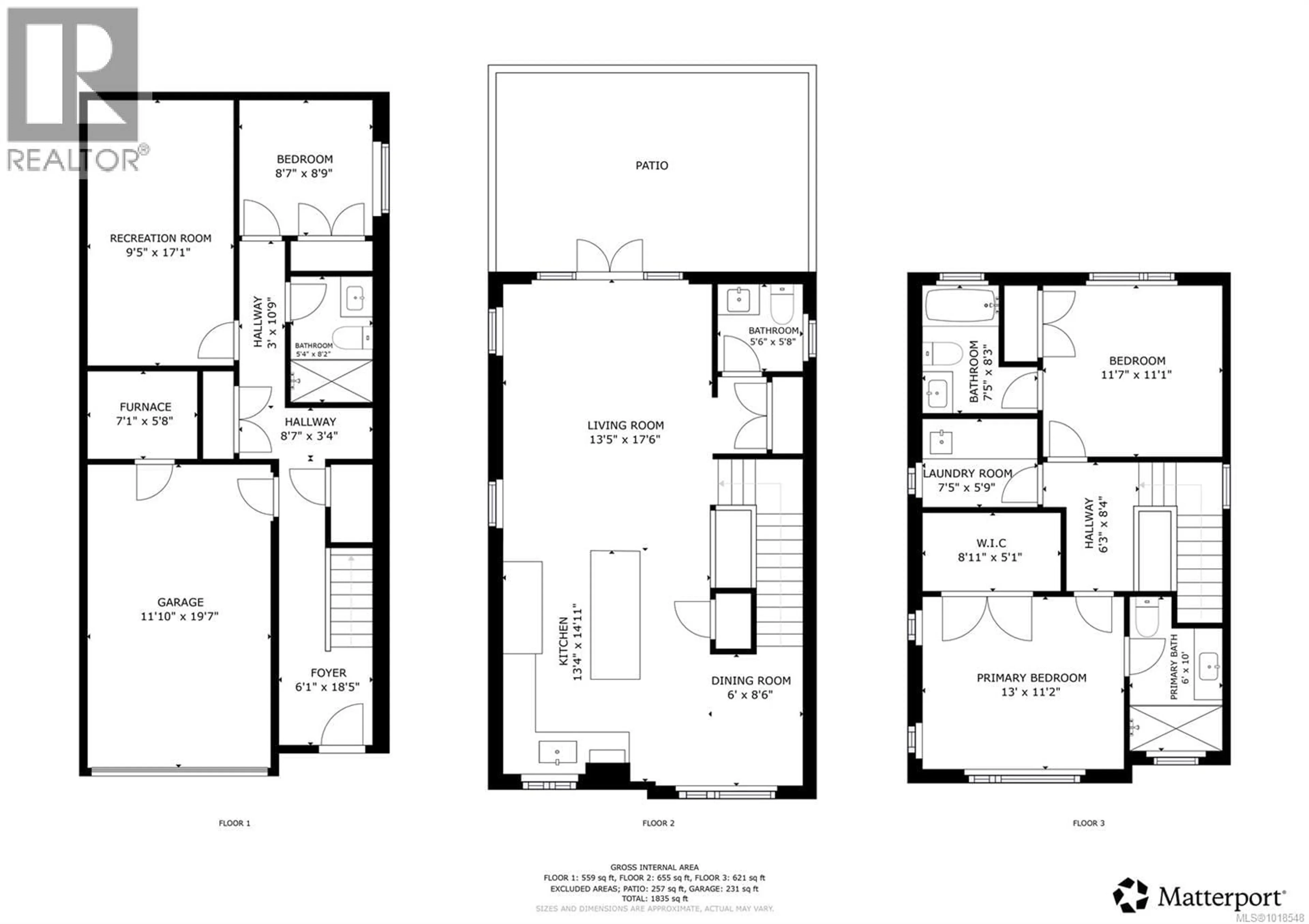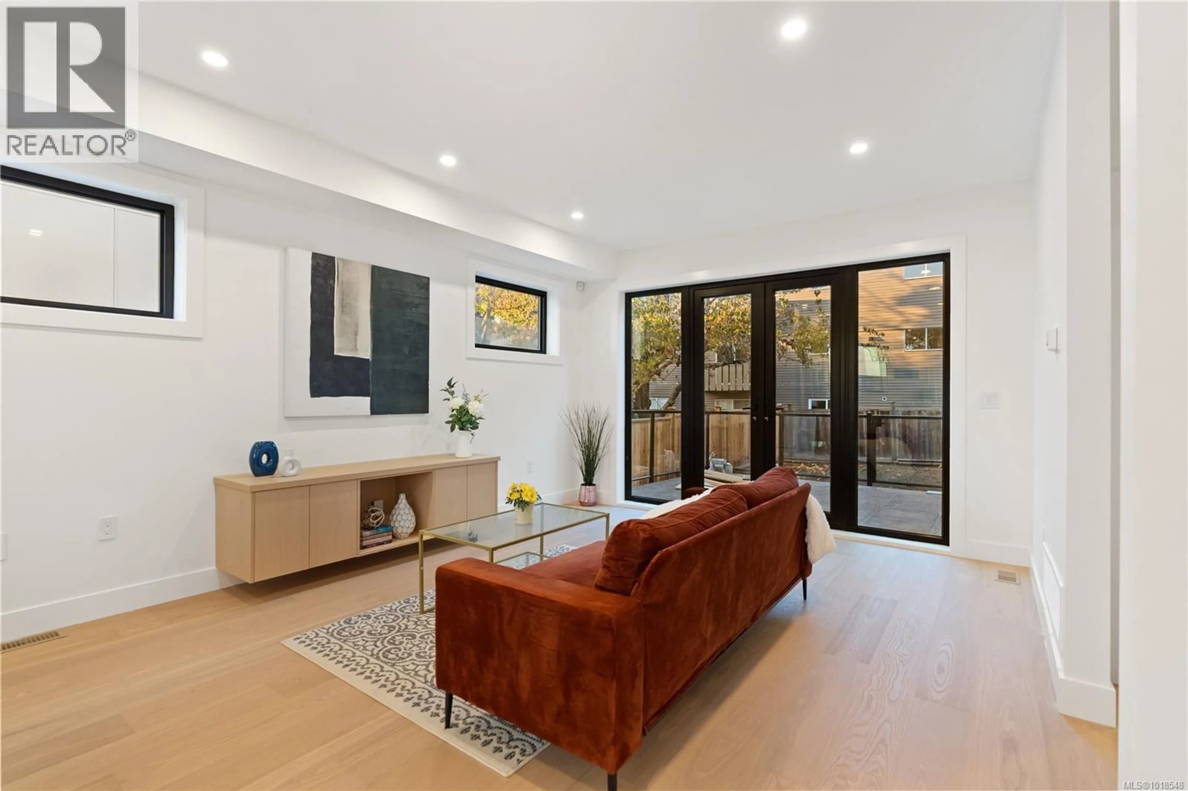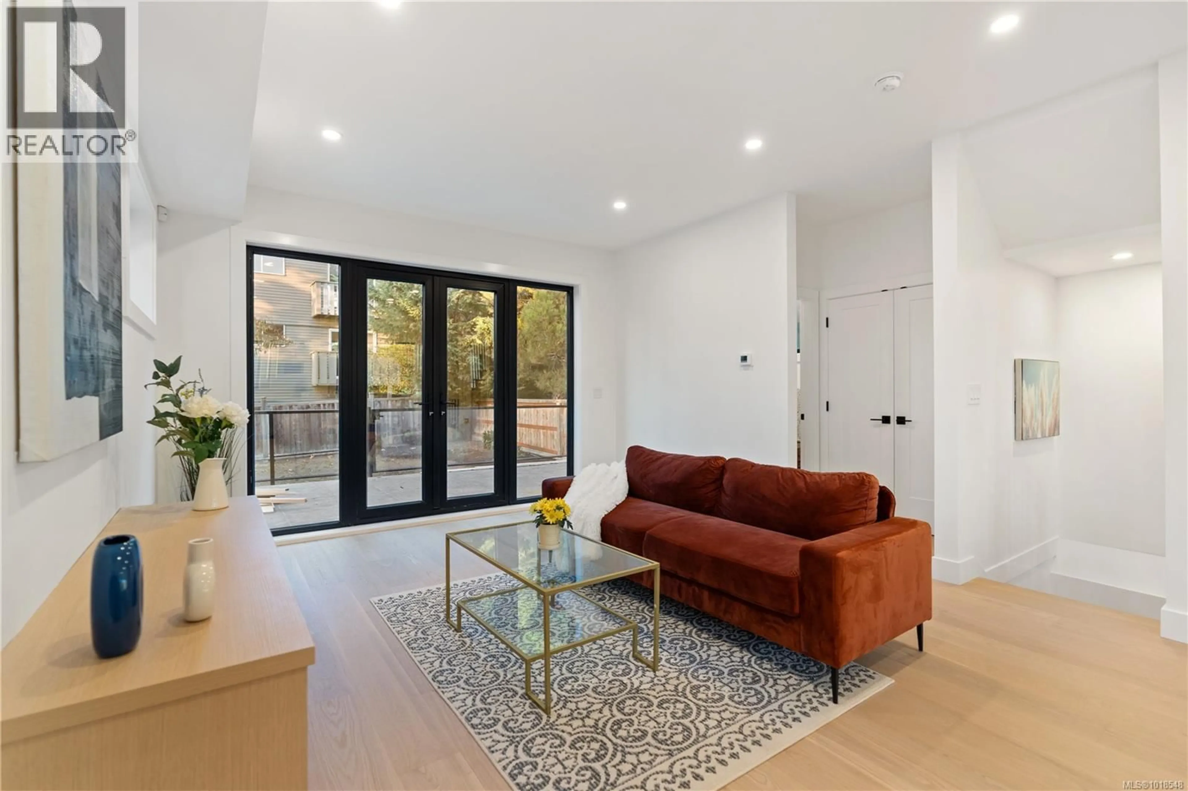1342 WOOD STREET, Esquimalt, British Columbia V9A5E1
Contact us about this property
Highlights
Estimated valueThis is the price Wahi expects this property to sell for.
The calculation is powered by our Instant Home Value Estimate, which uses current market and property price trends to estimate your home’s value with a 90% accuracy rate.Not available
Price/Sqft$701/sqft
Monthly cost
Open Calculator
Description
Discover the future of modern coastal living in this stunning 3-storey custom-built home, move-in ready and perfectly located just minutes from Saxe Point Park. This south-facing residence offers 3 bedrooms and 3.5 bathrooms with an open-concept layout that showcases bright, airy living spaces, sleek quartz countertops, and high-end stainless steel appliances. The top floor features two spacious bedrooms, each with its own ensuite, while the lower level offers a third bedroom, full bathroom, and a versatile media room ideal for guests or in-laws. Step out to the spacious back deck for outdoor enjoyment with family and friends. Additional highlights include two parking spaces, a heat pump, and rough-ins for EV charging and a central vacuum system.Prime location as this home is close to Saxe Point Park, grocery stores, shops, and so much more! This home is perfect for families seeking style and comfort. Make this exceptional property your new home. School catchments: Macaulay Elementary, Rockheights Middle School, and Esquimalt Highschool. Call now to book your appointment! (id:39198)
Property Details
Interior
Features
Lower level Floor
Utility room
5'8 x 7'1Media
17'1 x 9'5Bathroom
8'2 x 5'4Bedroom
8'9 x 8'7Exterior
Parking
Garage spaces -
Garage type -
Total parking spaces 2
Property History
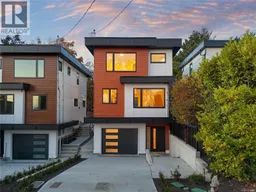 40
40
