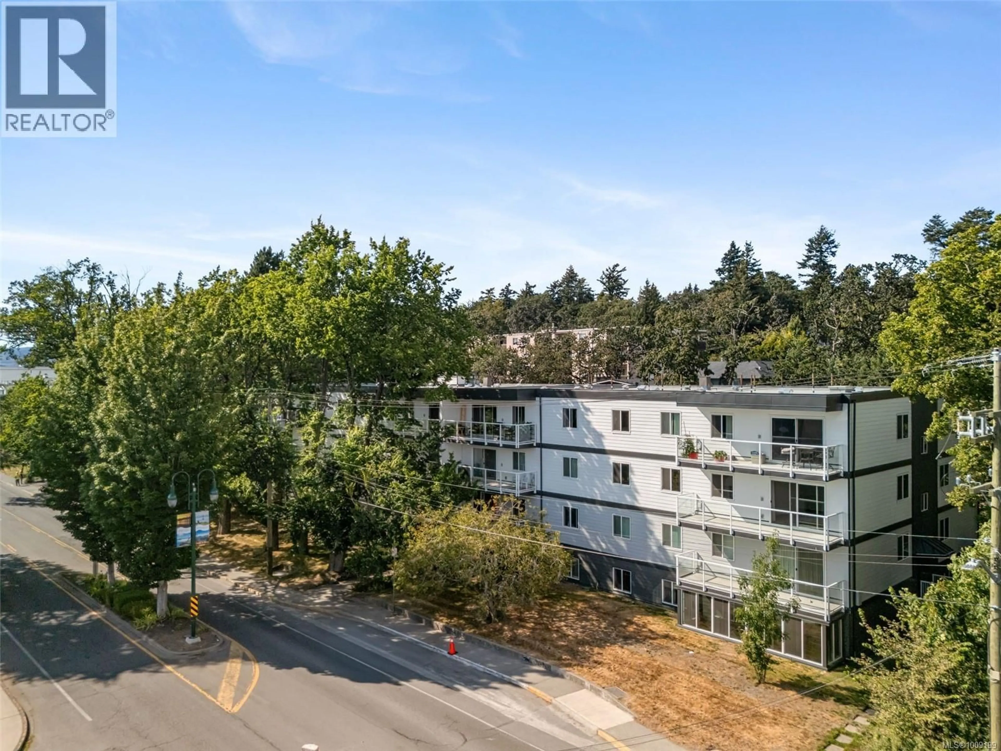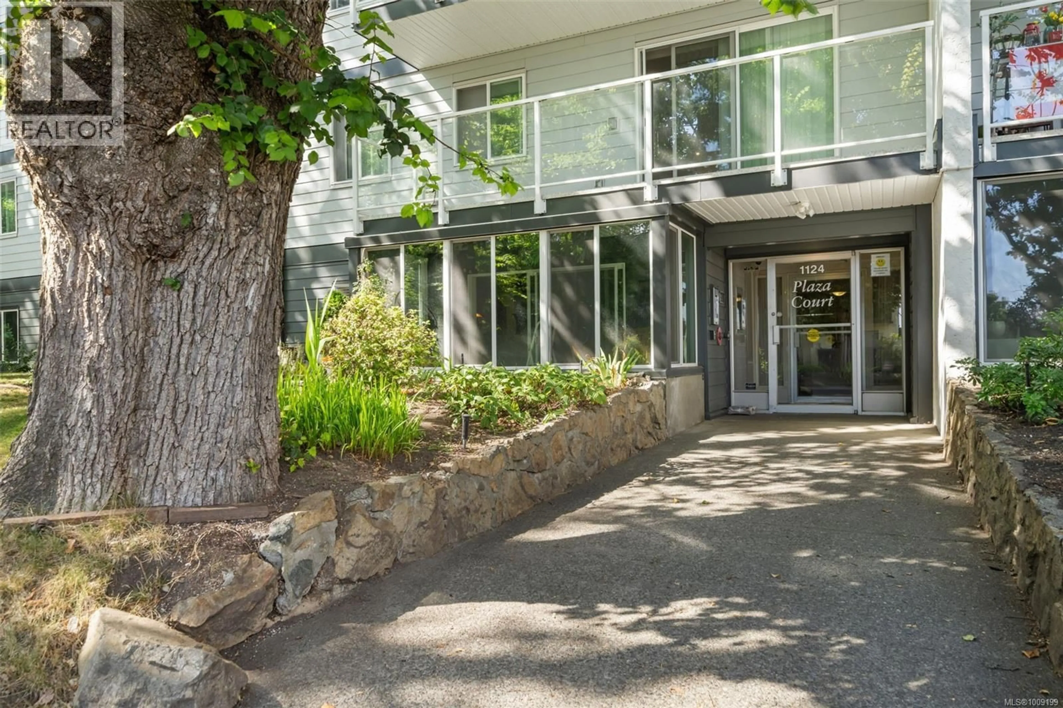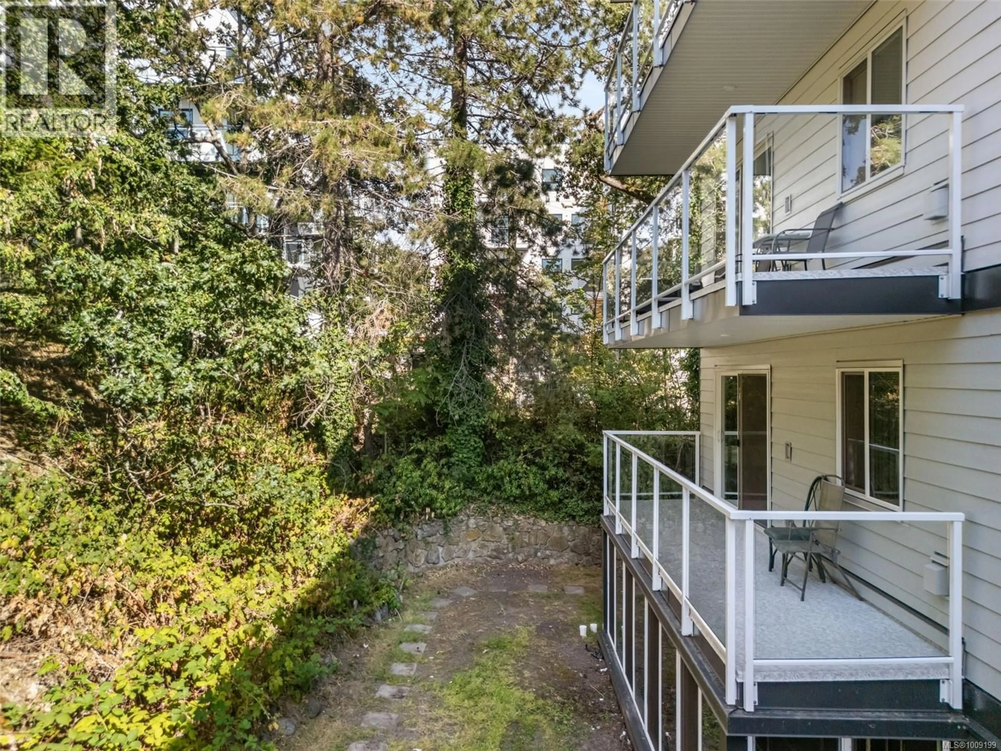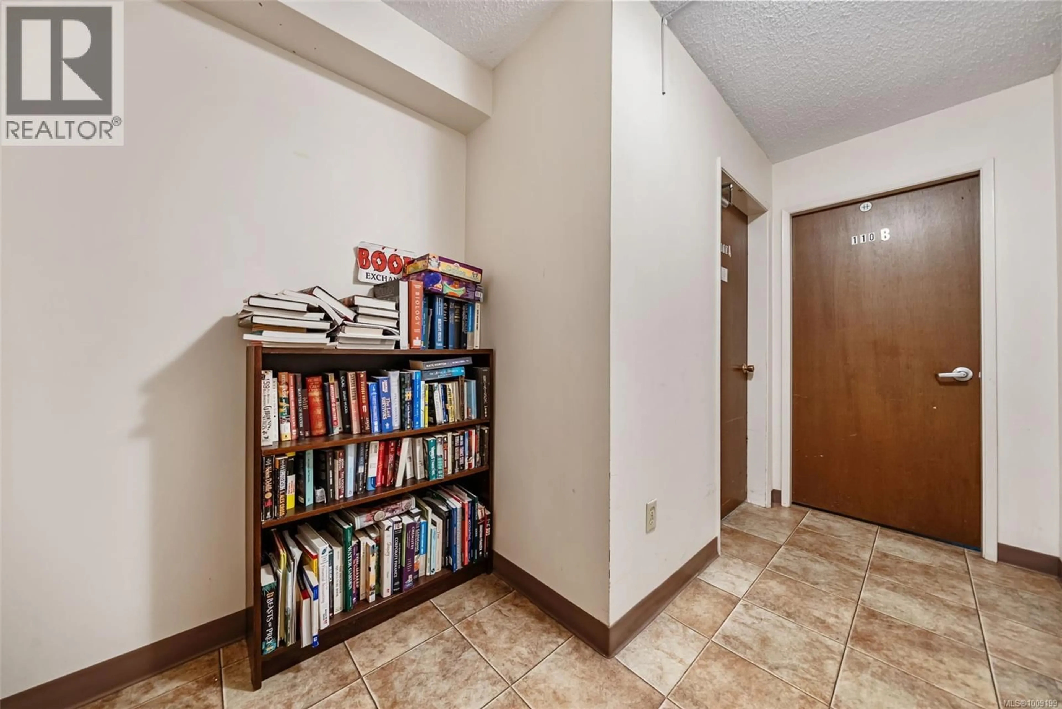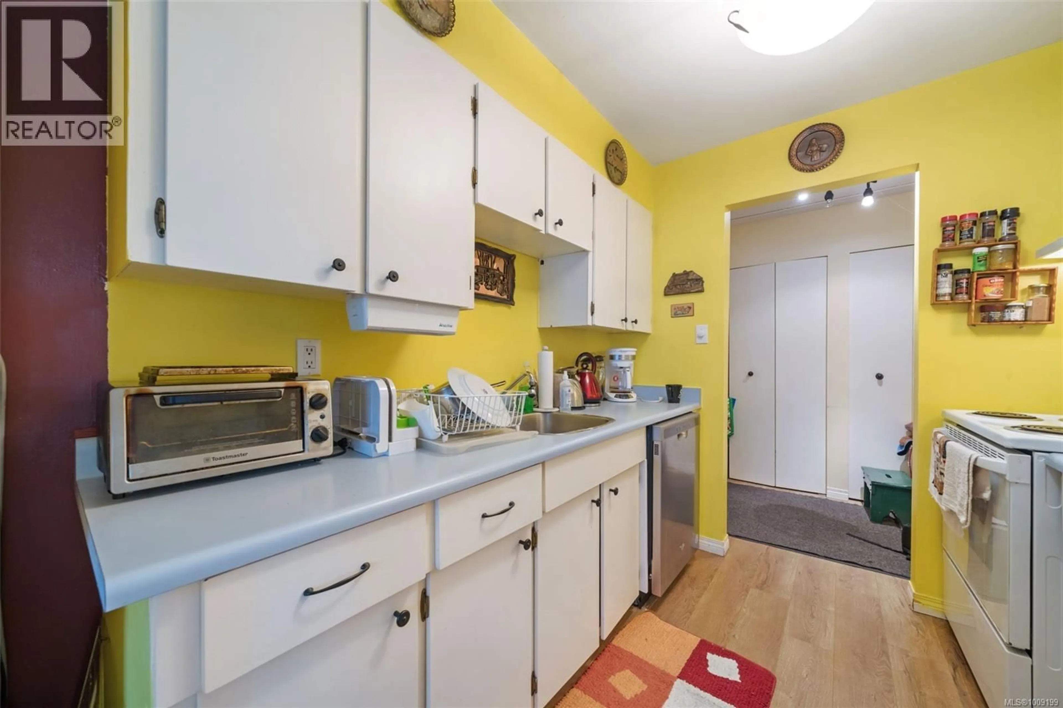208 - 1124 ESQUIMALT ROAD, Esquimalt, British Columbia V9A3N4
Contact us about this property
Highlights
Estimated valueThis is the price Wahi expects this property to sell for.
The calculation is powered by our Instant Home Value Estimate, which uses current market and property price trends to estimate your home’s value with a 90% accuracy rate.Not available
Price/Sqft$435/sqft
Monthly cost
Open Calculator
Description
Bright Corner Unit Surrounded by Greenery – 3 Bed + Den in a Well-Managed Building! Welcome to unit 208 – located on the quiet side of the building and surrounded by lush greenery, this spacious 3-bedroom + den home offers over 1,100 sq.ft. of comfortable living. With a smart and efficient layout, you’ll love the generously sized bedrooms, large living and dining areas, and ample in-unit storage. The proactive strata has already completed major exterior upgrades including the roof, siding, windows, and balconies. Looking ahead, cosmetic upgrades to the hallways, a new elevator, and plumbing improvements are all planned — with exciting potential to allow secondary bathrooms and in-suite laundry in the future. Move-in ready with tons of upside! Just steps to shopping, cafes, schools, parks, and transit with a Walk Score of 86. All this just minutes to downtown Victoria. Don’t miss your chance to own in this evolving and well-cared-for community. (id:39198)
Property Details
Interior
Features
Main level Floor
Living room
13'1 x 13'6Balcony
5'3 x 23'0Primary Bedroom
14'1 x 10'0Bedroom
12'11 x 9'2Exterior
Parking
Garage spaces -
Garage type -
Total parking spaces 1
Condo Details
Inclusions
Property History
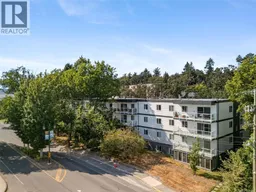 34
34
