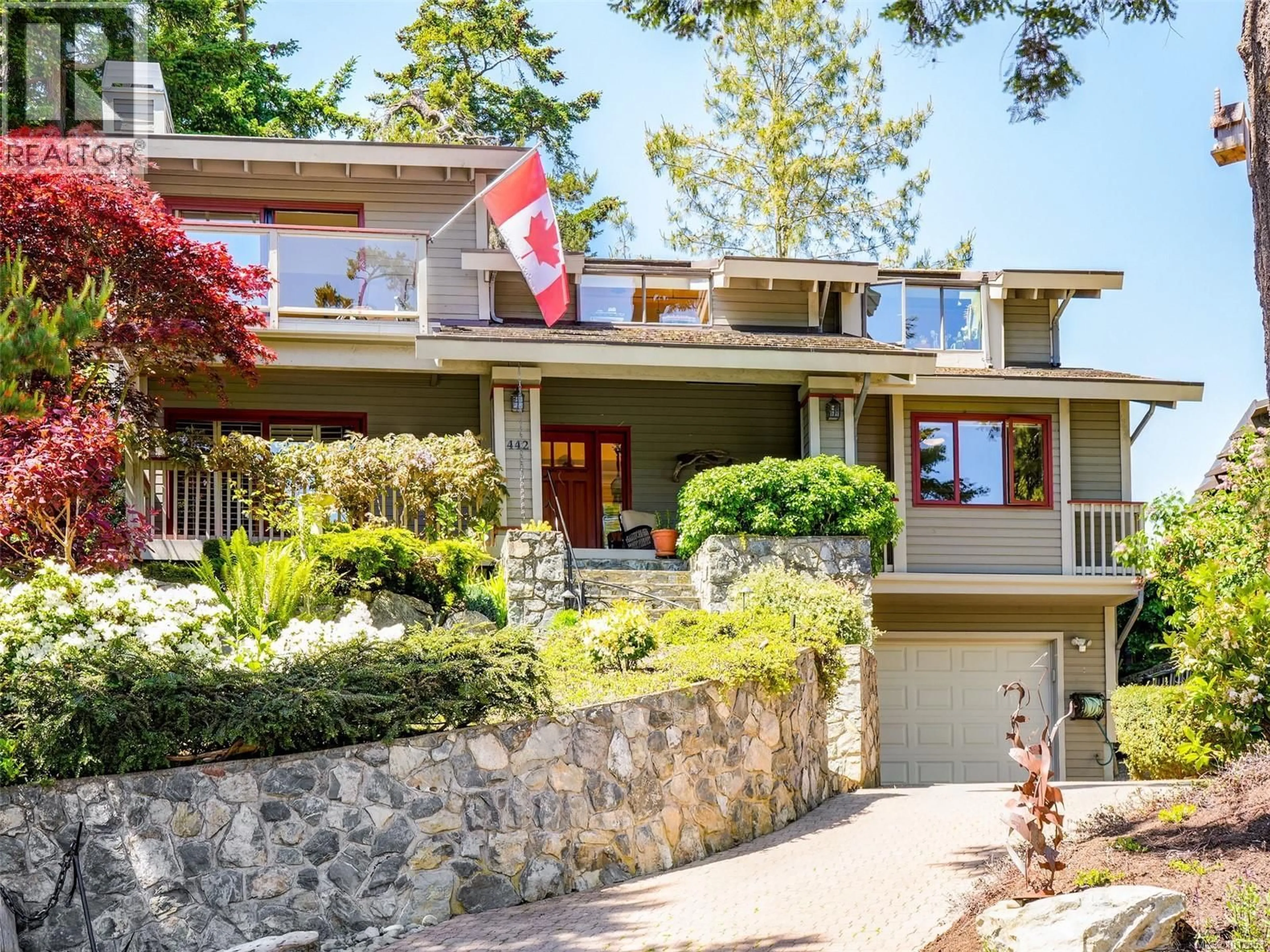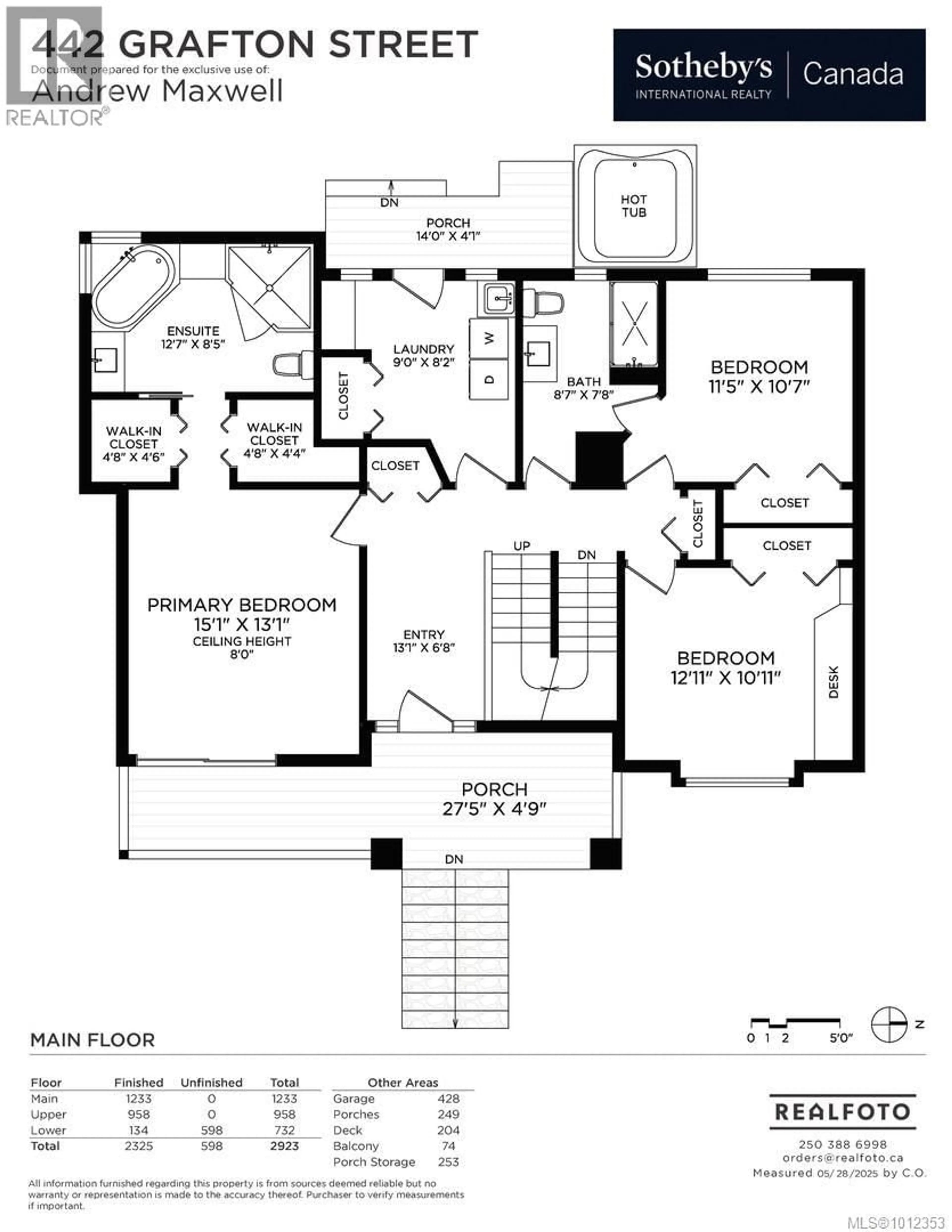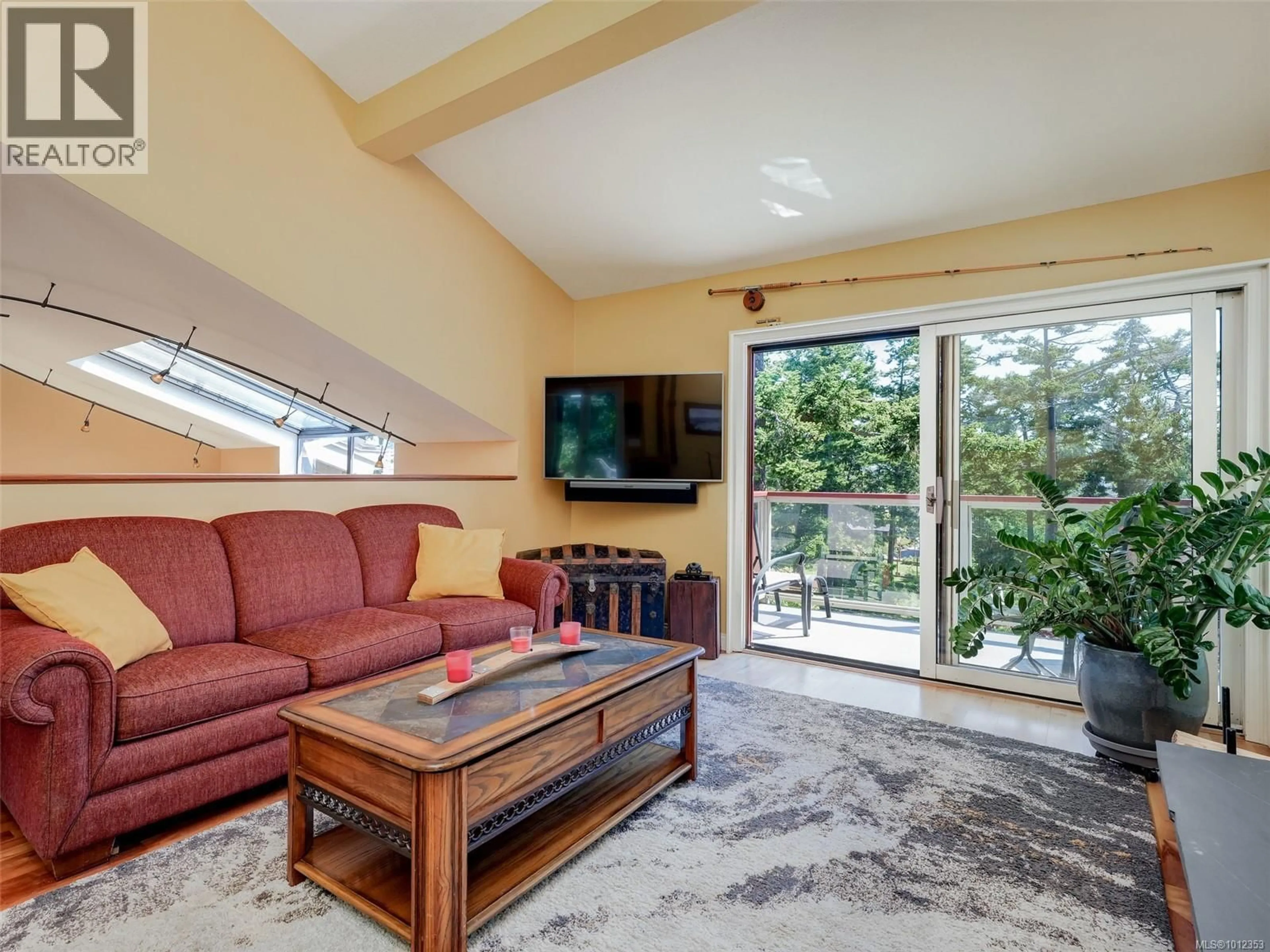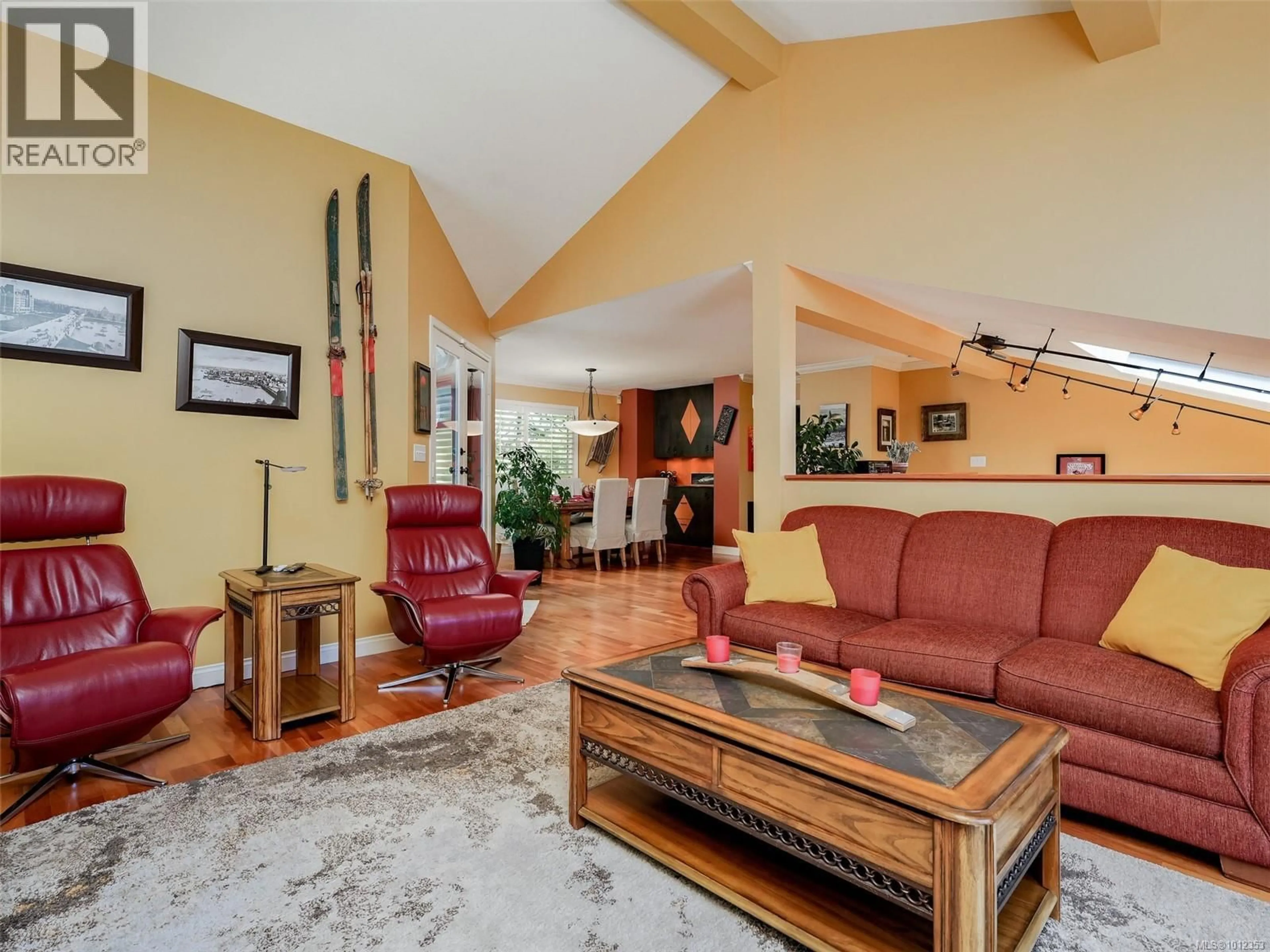442 GRAFTON STREET, Esquimalt, British Columbia V9A6S3
Contact us about this property
Highlights
Estimated valueThis is the price Wahi expects this property to sell for.
The calculation is powered by our Instant Home Value Estimate, which uses current market and property price trends to estimate your home’s value with a 90% accuracy rate.Not available
Price/Sqft$666/sqft
Monthly cost
Open Calculator
Description
OPEN HOUSE SATURDAY 11-1 PM!This West Coast contemporary home offers soothing ocean views from the principal rooms and showcases a blend of modern design and natural surroundings. The living room features a 14-foot vaulted ceiling and a striking stone wood-burning fireplace. The chef’s kitchen is thoughtfully appointed with stainless steel appliances, granite countertops, and a welcoming eating bar. Custom touches throughout include Hubbardton Forge lighting, cherry wood, cork, and slate flooring, and a built-in office workspace with desk and shelving. Highlights include custom metalwork, a handcrafted front door that adds to the home’s distinctive character and a unique dumbwaiter that will carry your groceries all the way to the kitchen for you! Outdoors, enjoy beautifully landscaped gardens, stone pathways, and a tranquil running falls pond — all visible from the private deck or inviting front porch. Perfectly located just steps from the ocean and Saxe Point Park, and only minutes to shops, amenities, and downtown, this exceptional home offers a rare opportunity to live in one of the area’s most desirable coastal settings. (id:39198)
Property Details
Interior
Features
Main level Floor
Porch
14 x 4Entrance
14 x 7Porch
27 x 5Primary Bedroom
15 x 13Exterior
Parking
Garage spaces -
Garage type -
Total parking spaces 2
Property History
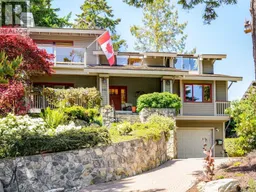 28
28
