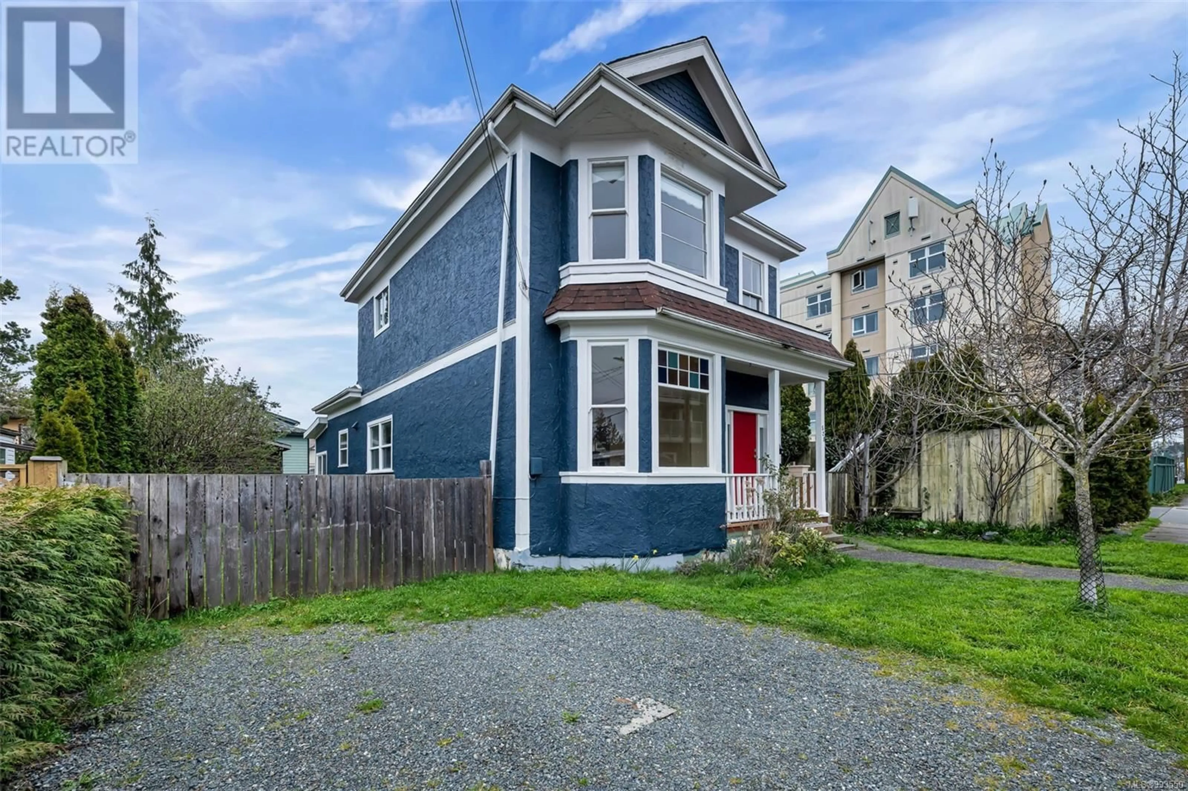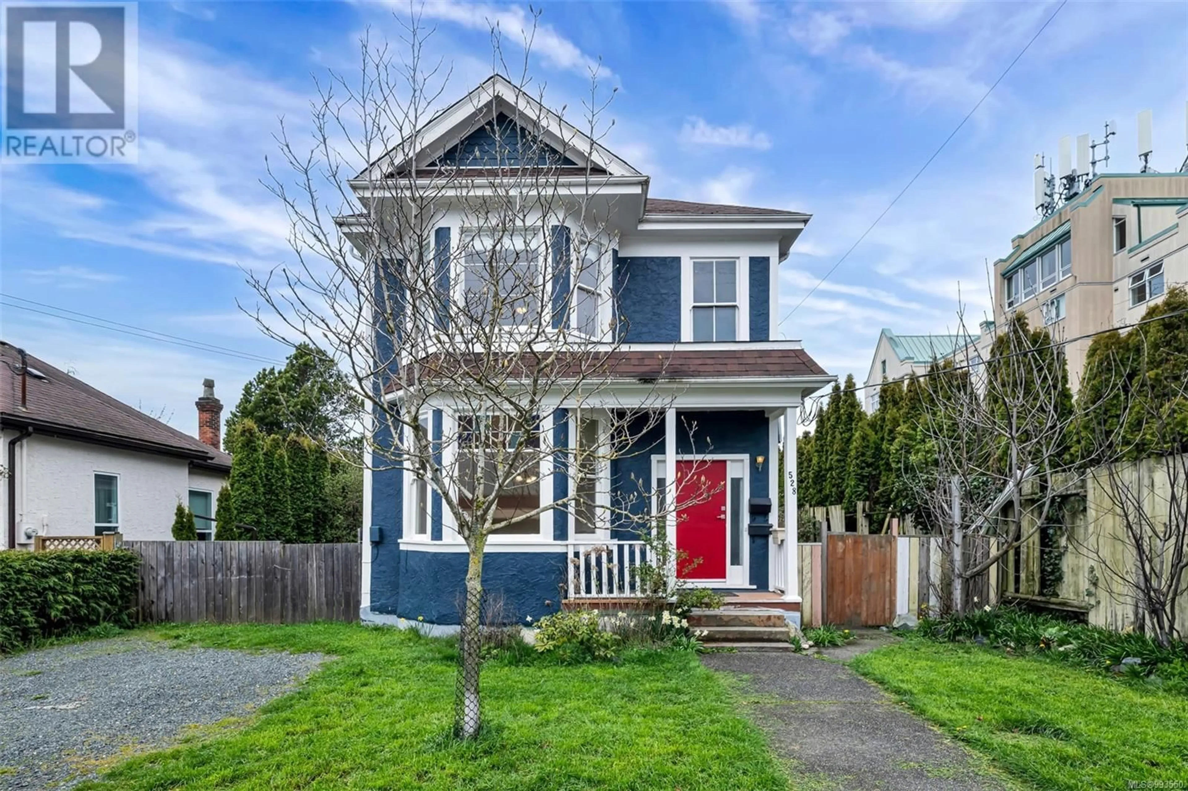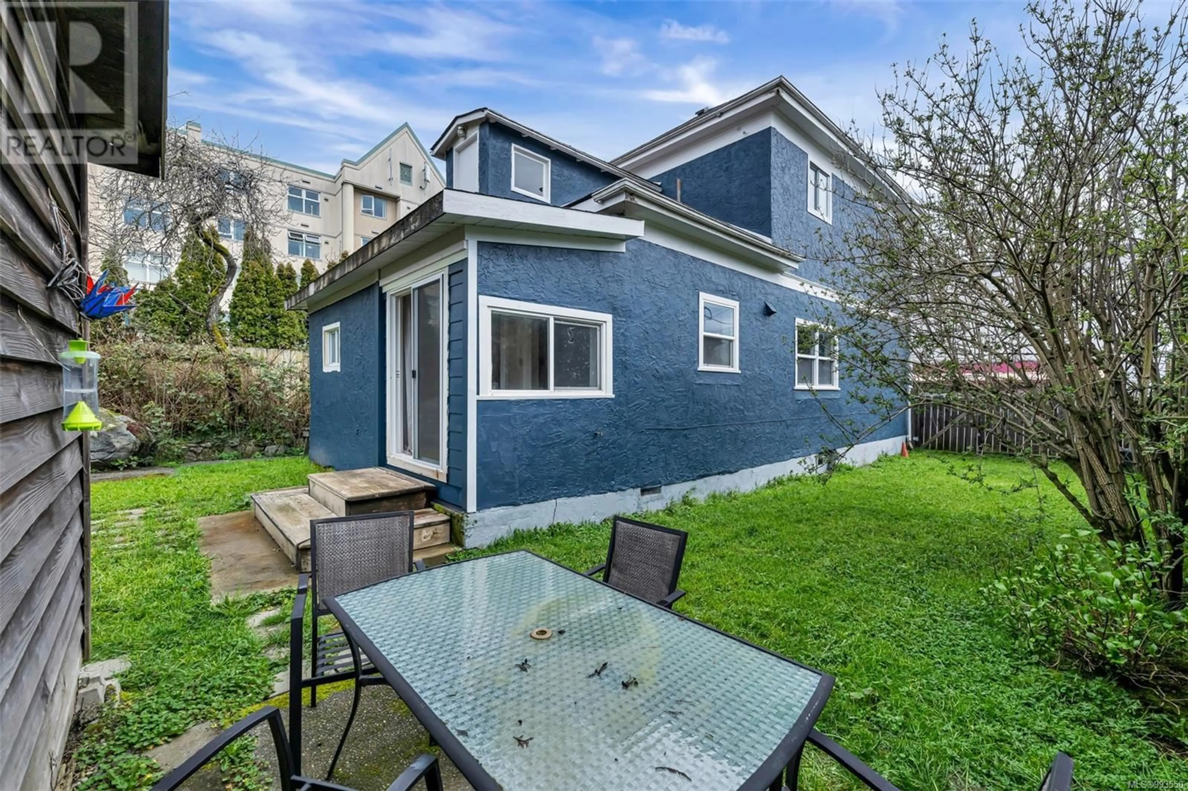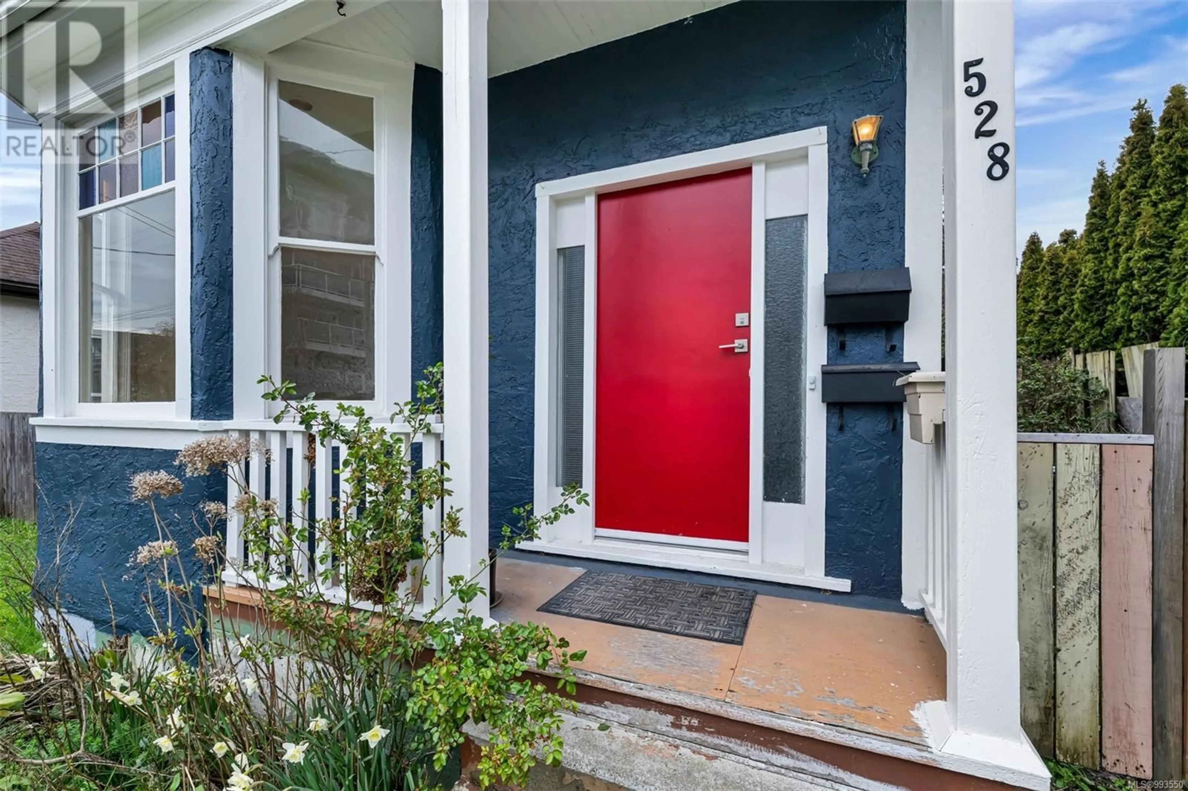528 CONSTANCE AVENUE, Esquimalt, British Columbia V9A6N4
Contact us about this property
Highlights
Estimated ValueThis is the price Wahi expects this property to sell for.
The calculation is powered by our Instant Home Value Estimate, which uses current market and property price trends to estimate your home’s value with a 90% accuracy rate.Not available
Price/Sqft$510/sqft
Est. Mortgage$3,857/mo
Tax Amount ()$4,141/yr
Days On Market81 days
Description
Huge Price Adjustment – Exceptional Investment Opportunity! This home is a fantastic opportunity to own in a sought-after neighborhood while offering long-term potential for rental income or future resale value. Whether you're starting your homeownership journey with a mortgage helper or seeking a solid investment in a prime location, this property ticks all the boxes. This charming, repurposed family home—formerly an up-and-down duplex—offers rare flexibility. Zoned RM-1 Multiple Family Residential Structure Duplex (Non-Strata Up/Down), the municipality still recognizes it as a full duplex, giving you valuable options for future use. The current owners have thoughtfully converted it into a single-family residence while preserving the original layout to allow for an easy reversion. The upper kitchen was converted into a bedroom, but the plumbing, electrical for a stove, and door are still in place, making it simple to reinstall and re-establish a self-contained suite. The natural gas has been disconnected, but two separate electrical meters remain, enhancing the potential for dual living or rental income. This unique property blends character, versatility, and location—ideal for savvy investors or those seeking to maximize lifestyle and value. With a Walk Score of 84 and a Bike Score of 74, most errands can be done on foot and biking is convenient for daily trips. Don't miss your chance to secure a rare and strategic property in a highly walkable and vibrant area—act now before it's gone (id:39198)
Property Details
Interior
Features
Second level Floor
Bedroom
13 x 13Bedroom
12 x 4Bedroom
9 x 8Bathroom
8' x 3'Exterior
Parking
Garage spaces -
Garage type -
Total parking spaces 2
Property History
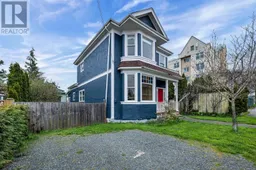 48
48
