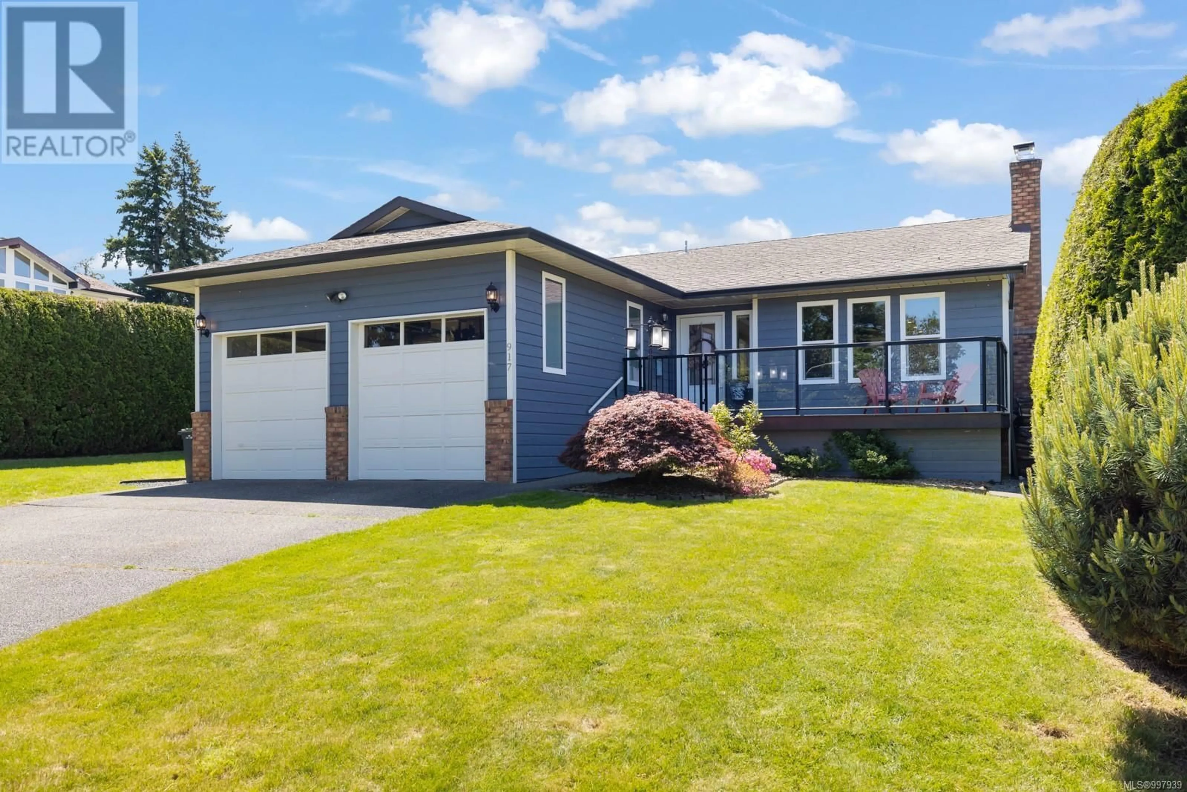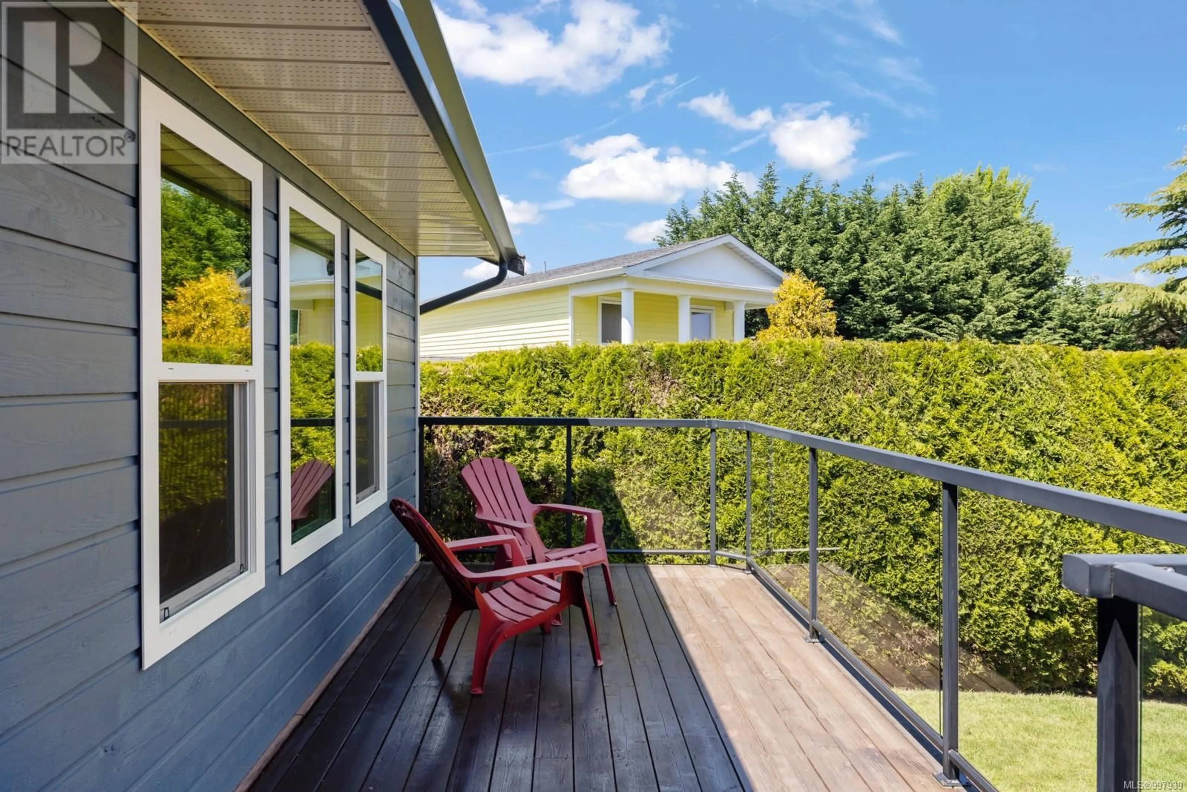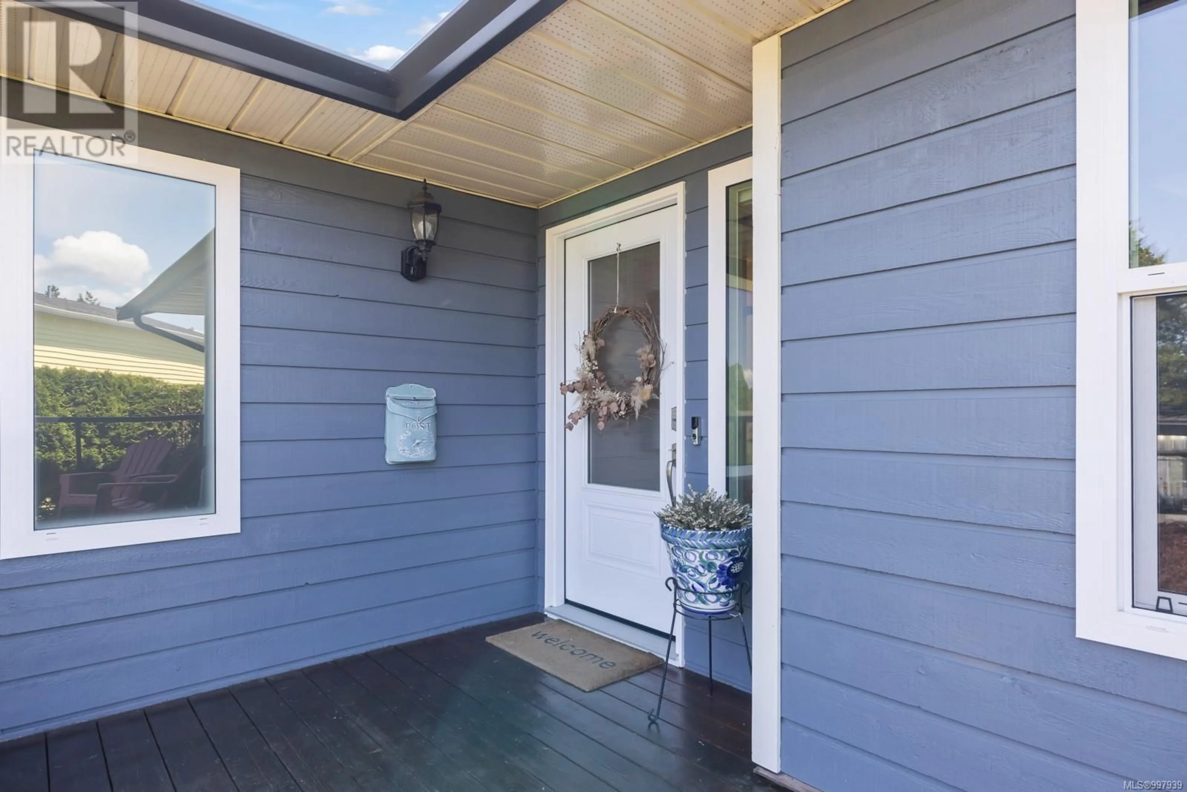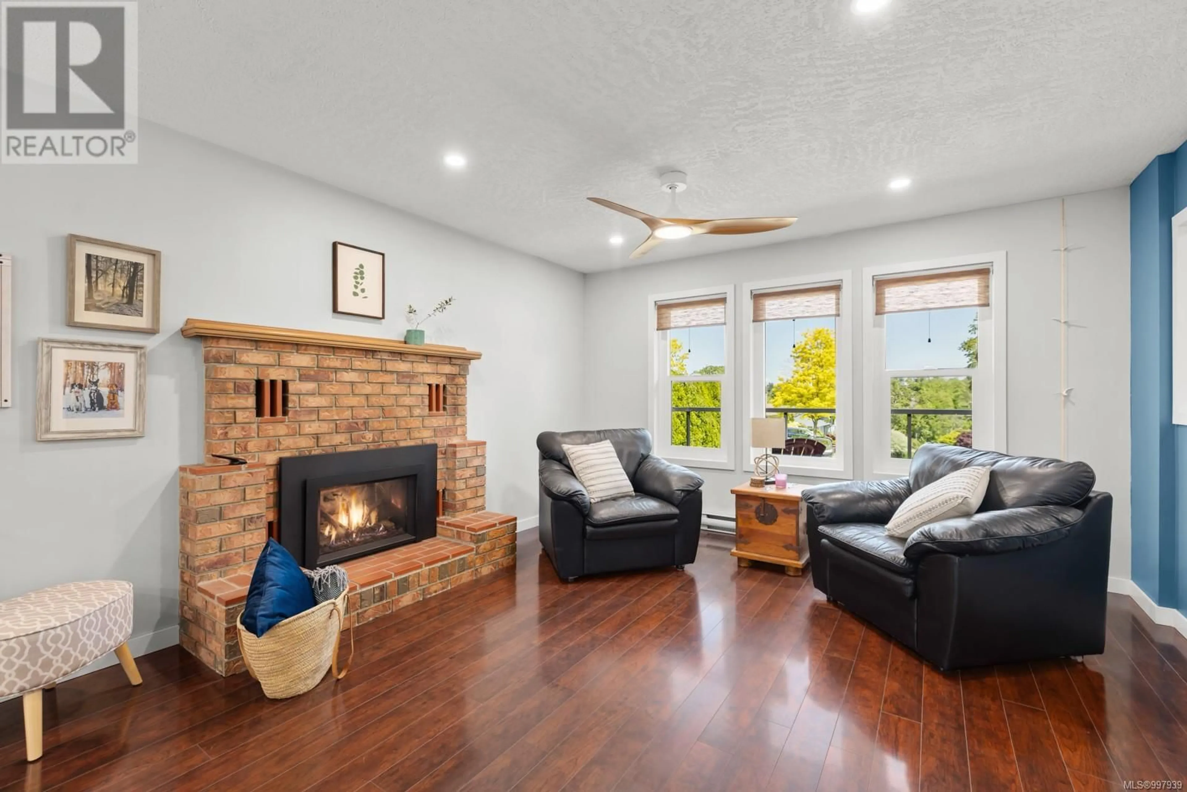917 MESHER PLACE, Esquimalt, British Columbia V9A6Z1
Contact us about this property
Highlights
Estimated ValueThis is the price Wahi expects this property to sell for.
The calculation is powered by our Instant Home Value Estimate, which uses current market and property price trends to estimate your home’s value with a 90% accuracy rate.Not available
Price/Sqft$713/sqft
Est. Mortgage$4,509/mo
Tax Amount ()$5,233/yr
Days On Market20 days
Description
Looking ONE LEVEL LIVING with A DOUBLE CAR GARAGE and big driveway? Why move into a condo when you can have your own home? This is immaculate two-bedroom, two bathroom ONE-LEVEL RANCHER has been thoughtfully maintained including a bright living room with gas fireplace, separate dining area, spacious eat-in kitchen with stainless appliances, and a sunroom opening to the sunny, fully fenced backyard, perfect for family and pets to safely enjoy. The primary bedroom faces the backyard and has a 3-piece ensuite bathroom. The second bedroom includes a built-in Murphy bed and desk and is across the hall from the four-piece bathroom with soaker tub. Beautiful laminate flooring runs throughout the home. Enjoy the inviting front porch with treed views toward the Gorge, a separate laundry room, and south-facing backyard with a large deck, fruit trees, and built-in planter boxes. Nestled on a quiet cul-de-sac just steps from the Gorge waterway on Dellwood and golf course. Only 10 mins to downtown. (id:39198)
Property Details
Interior
Features
Main level Floor
Patio
10'11 x 22'6Bathroom
Bathroom
Bedroom
13'1 x 13'1Exterior
Parking
Garage spaces -
Garage type -
Total parking spaces 2
Property History
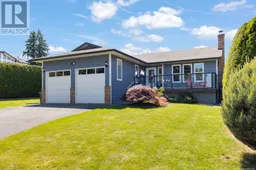 38
38
