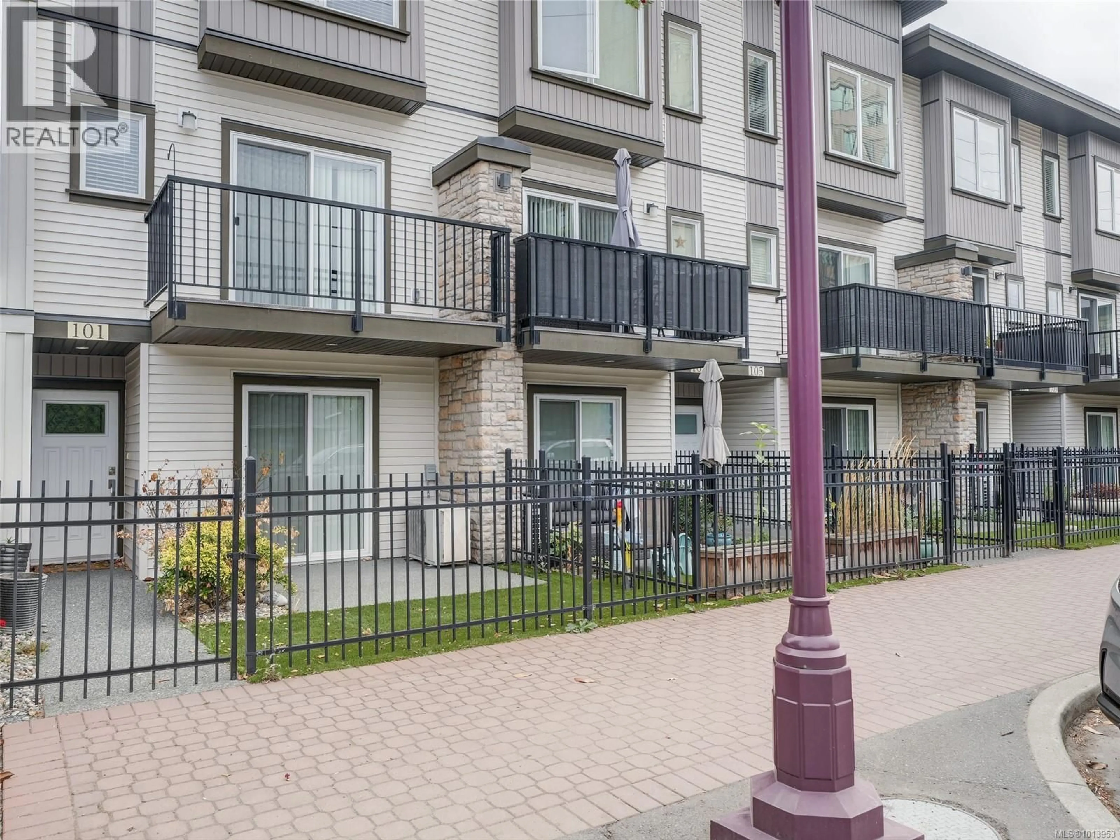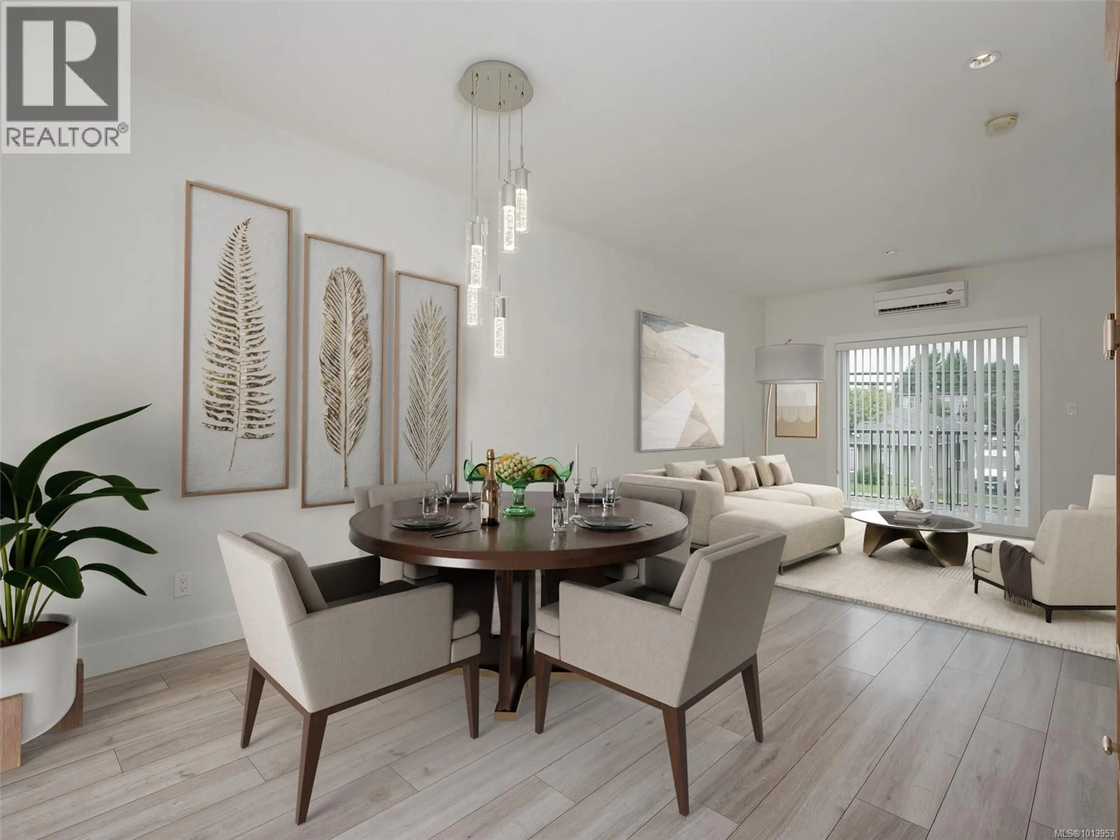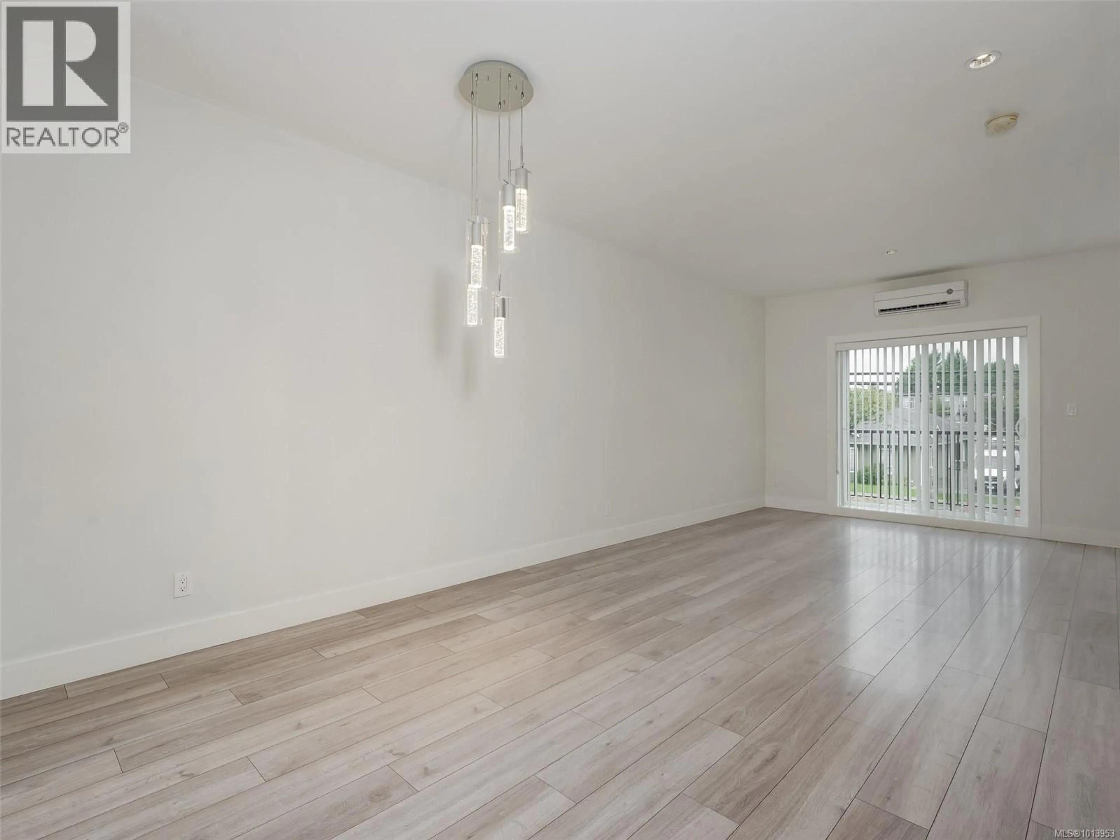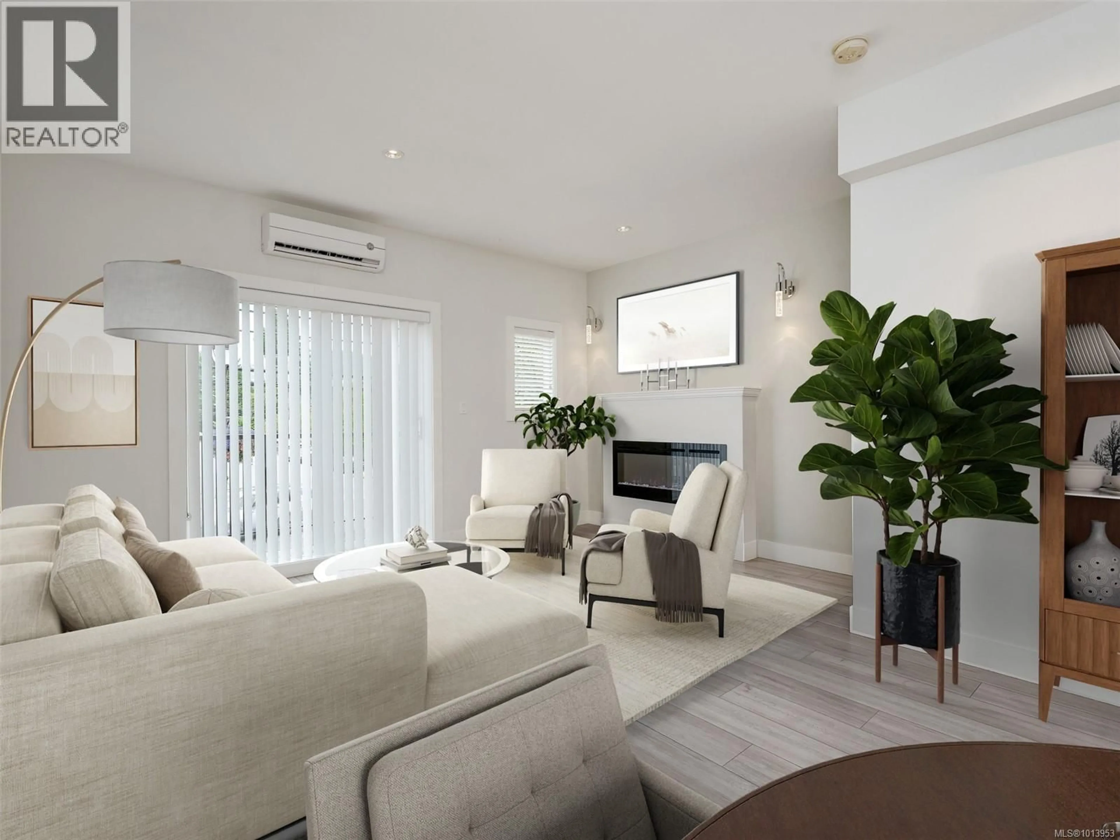101 - 2821 JACKLIN ROAD, Langford, British Columbia V9B0T3
Contact us about this property
Highlights
Estimated valueThis is the price Wahi expects this property to sell for.
The calculation is powered by our Instant Home Value Estimate, which uses current market and property price trends to estimate your home’s value with a 90% accuracy rate.Not available
Price/Sqft$378/sqft
Monthly cost
Open Calculator
Description
Convenience and affordability meet in this bright, spacious end-unit townhome, centrally located near shops, restaurants, schools, trails, and transit. Offering 2 bedrooms and 2.5 baths over three levels, the main floor features open concept living with a large living room, electric fireplace, dining area, and a stylish kitchen with white cabinetry, quartz countertops, and stainless-steel appliances. Enjoy two decks- including one off the kitchen. Upstairs boasts high ceilings, two bedrooms each with an ensuite, plus laundry for added ease. The entry level offers a versatile flex space—ideal as an office, family room, or gym—and garage access. A heat pump ensures year-round comfort, while a private patio and small garden area complete the package. A perfect blend of function, style, and location! (id:39198)
Property Details
Interior
Features
Lower level Floor
Entrance
Patio
8'2 x 8'8Exterior
Parking
Garage spaces -
Garage type -
Total parking spaces 1
Condo Details
Inclusions
Property History
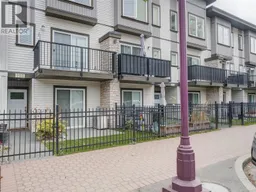 37
37
