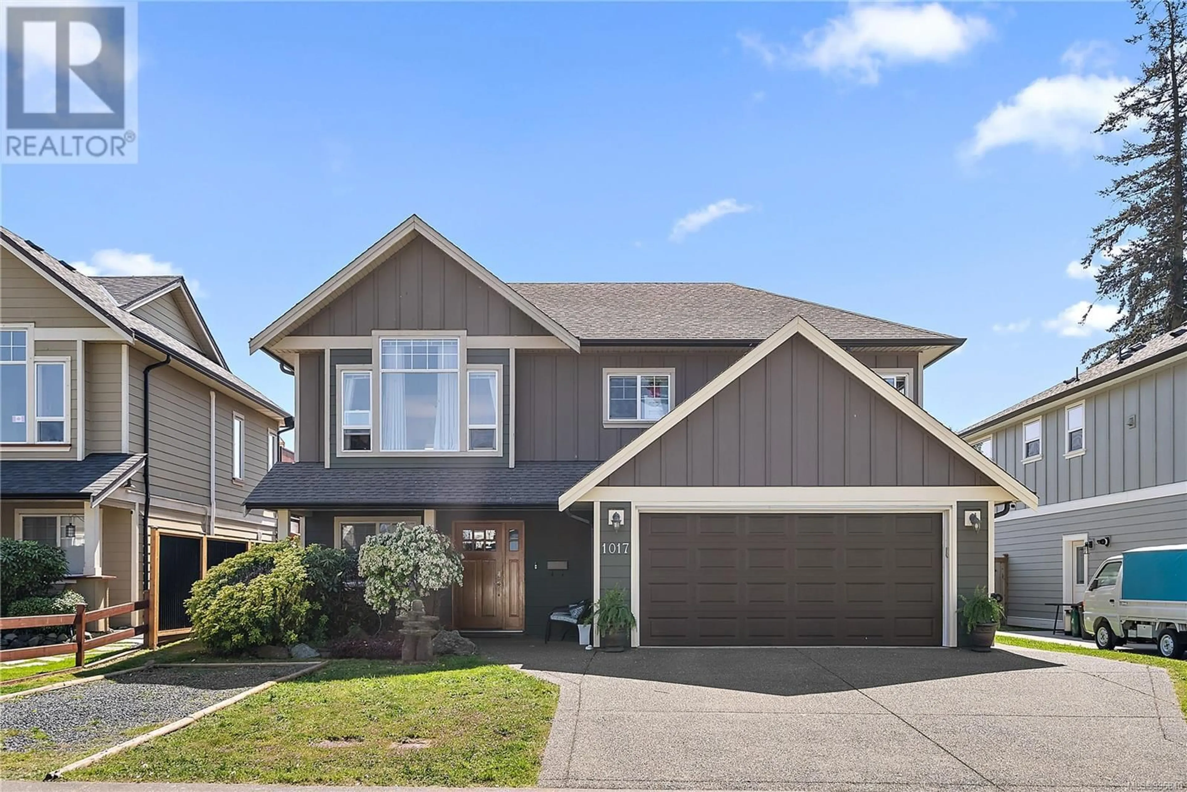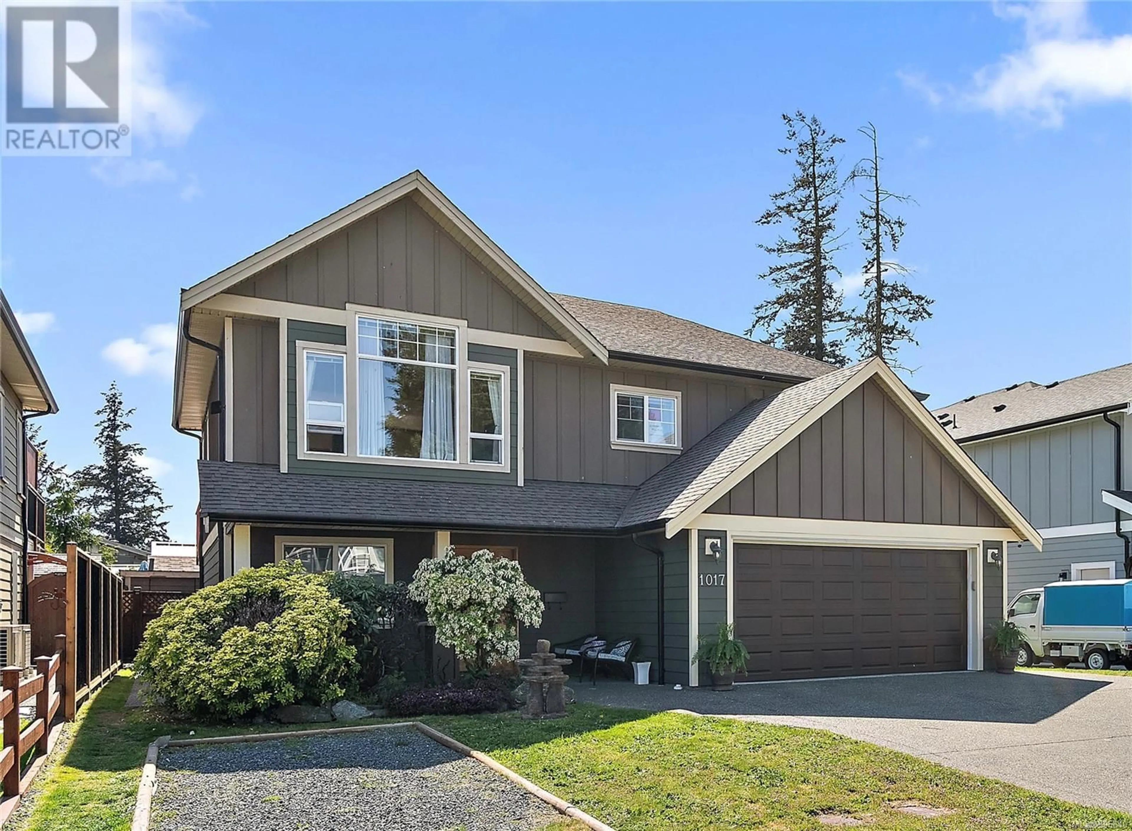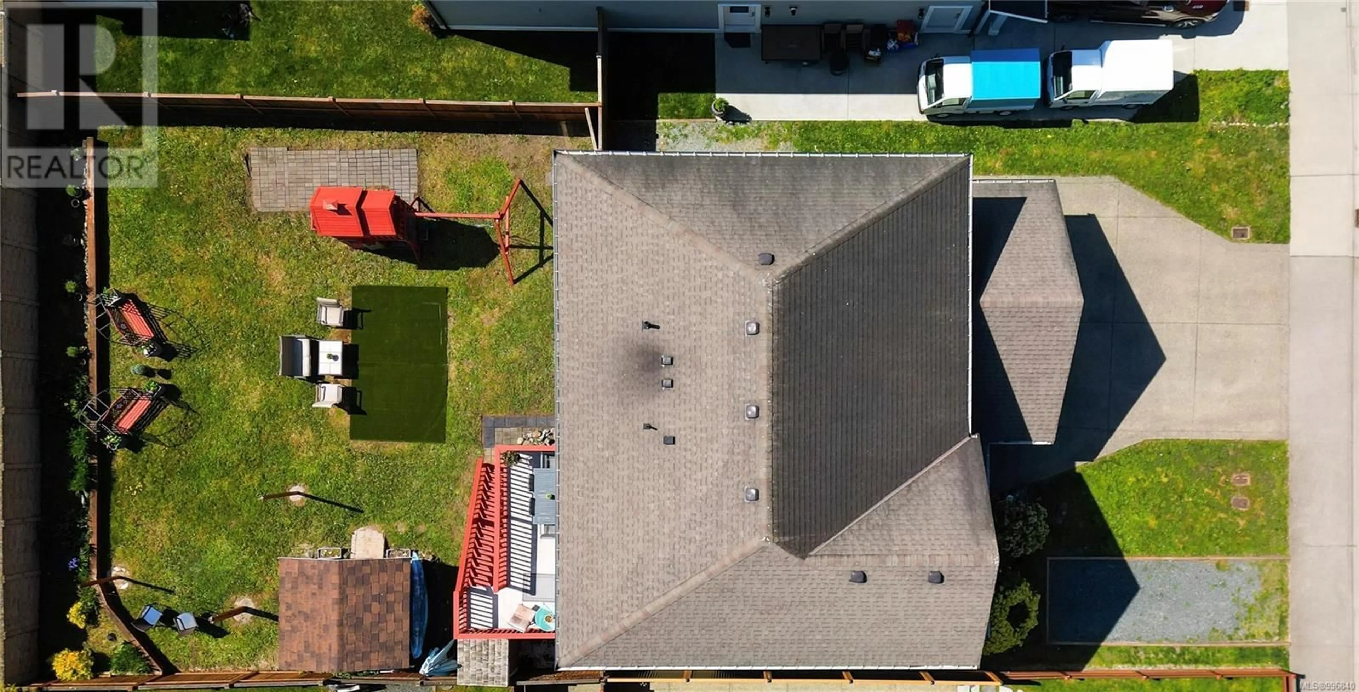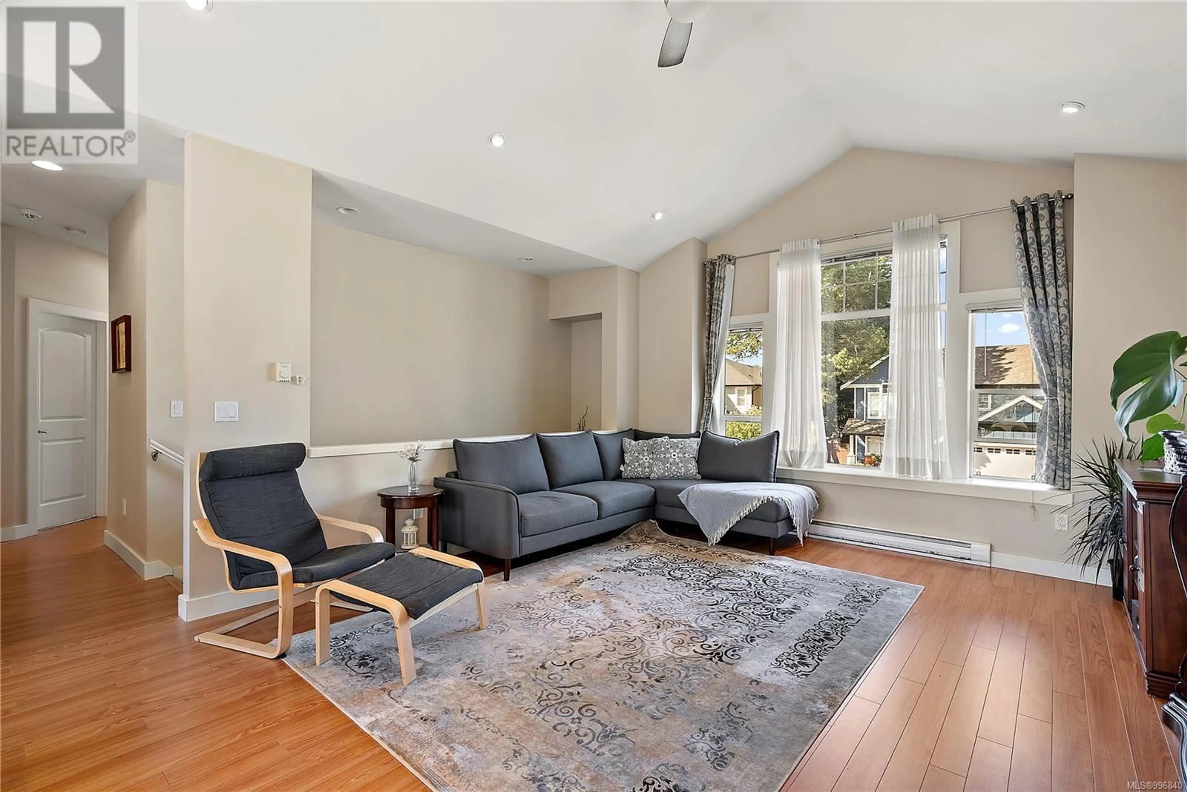1017 SANDALWOOD COURT, Langford, British Columbia V9C0E1
Contact us about this property
Highlights
Estimated ValueThis is the price Wahi expects this property to sell for.
The calculation is powered by our Instant Home Value Estimate, which uses current market and property price trends to estimate your home’s value with a 90% accuracy rate.Not available
Price/Sqft$437/sqft
Est. Mortgage$4,634/mo
Tax Amount ()$4,880/yr
Days On Market3 days
Description
A smart investment and a place to call home!This incredible opportunity offers 5 bedrooms, 3 bathrooms, and a separate 2-bedroom suite.The main level features a thoughtfully designed floor plan with 12-foot vaulted ceilings and a spacious living room. Adjacent is the kitchen, complete with a central island, dining area, and slider to a large deck, ideal for entertaining while overlooking the fenced backyard and animal farm behind. The main floor also includes three bedrooms, including a primary bedroom with a private 4-piece ensuite.Downstairs, you’ll find a den and bonus space, including a converted garage section used as a fitness area or storage — with the potential for student rentals. (The temporary wall can be easily removed to restore full two-car garage access.)This home also features a 2-bedroom suite with its own entrance, kitchen, living area, bathroom, storage, and patio- offering excellent income potential or space for extended family.The backyard includes a children’s play structure, two sheds, and a metal arbor with a bench. There’s plenty of parking, including RV parking out front. Situated in a desirable neighborhood, this home is conveniently located close to schools, parks, trails and transit.Both main and suite currently tenanted on a month to month basis. (id:39198)
Property Details
Interior
Features
Lower level Floor
Living room
17 x 16Entrance
6 x 10Kitchen
11 x 12Storage
8 x 10Exterior
Parking
Garage spaces -
Garage type -
Total parking spaces 3
Property History
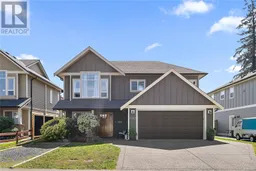 41
41
