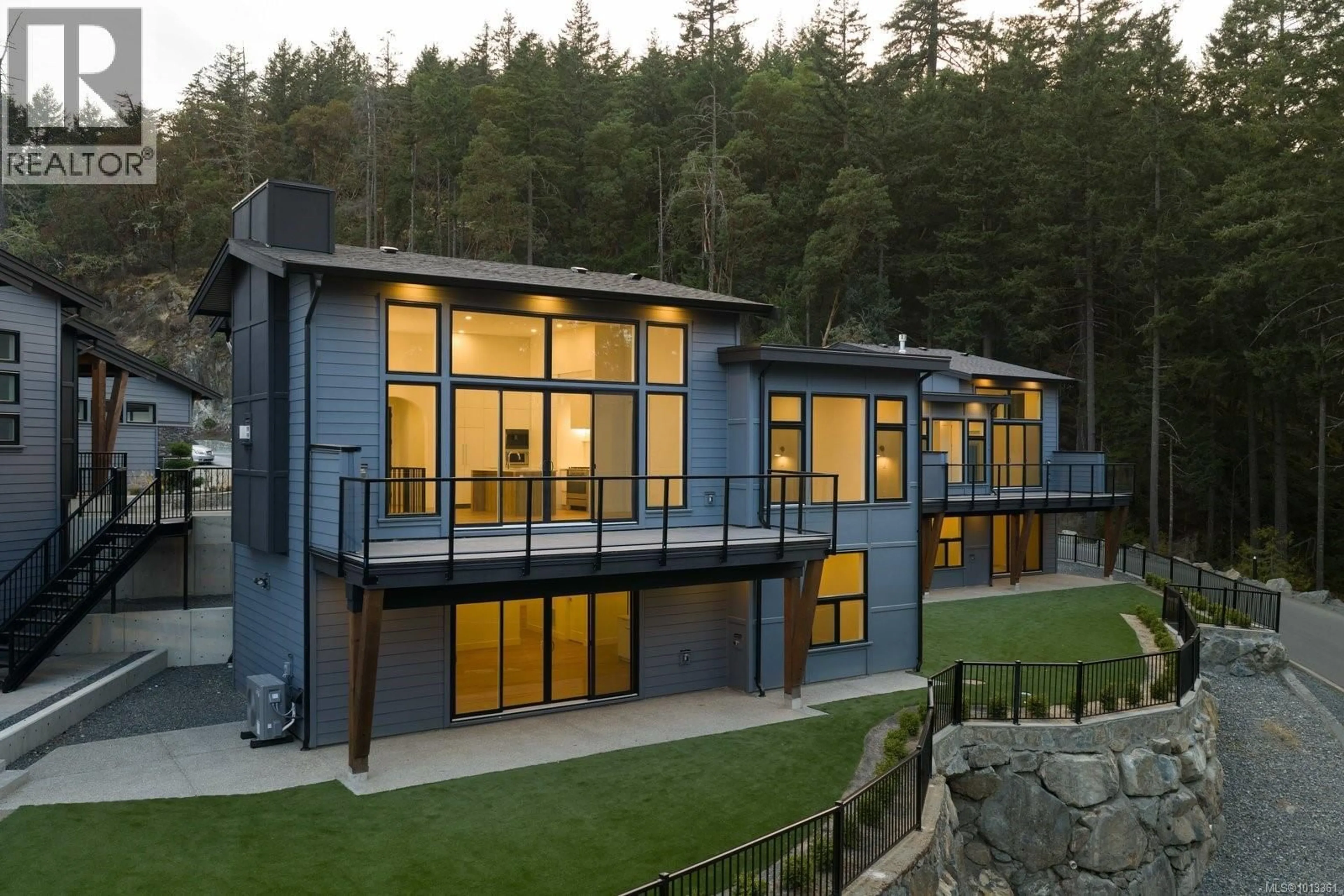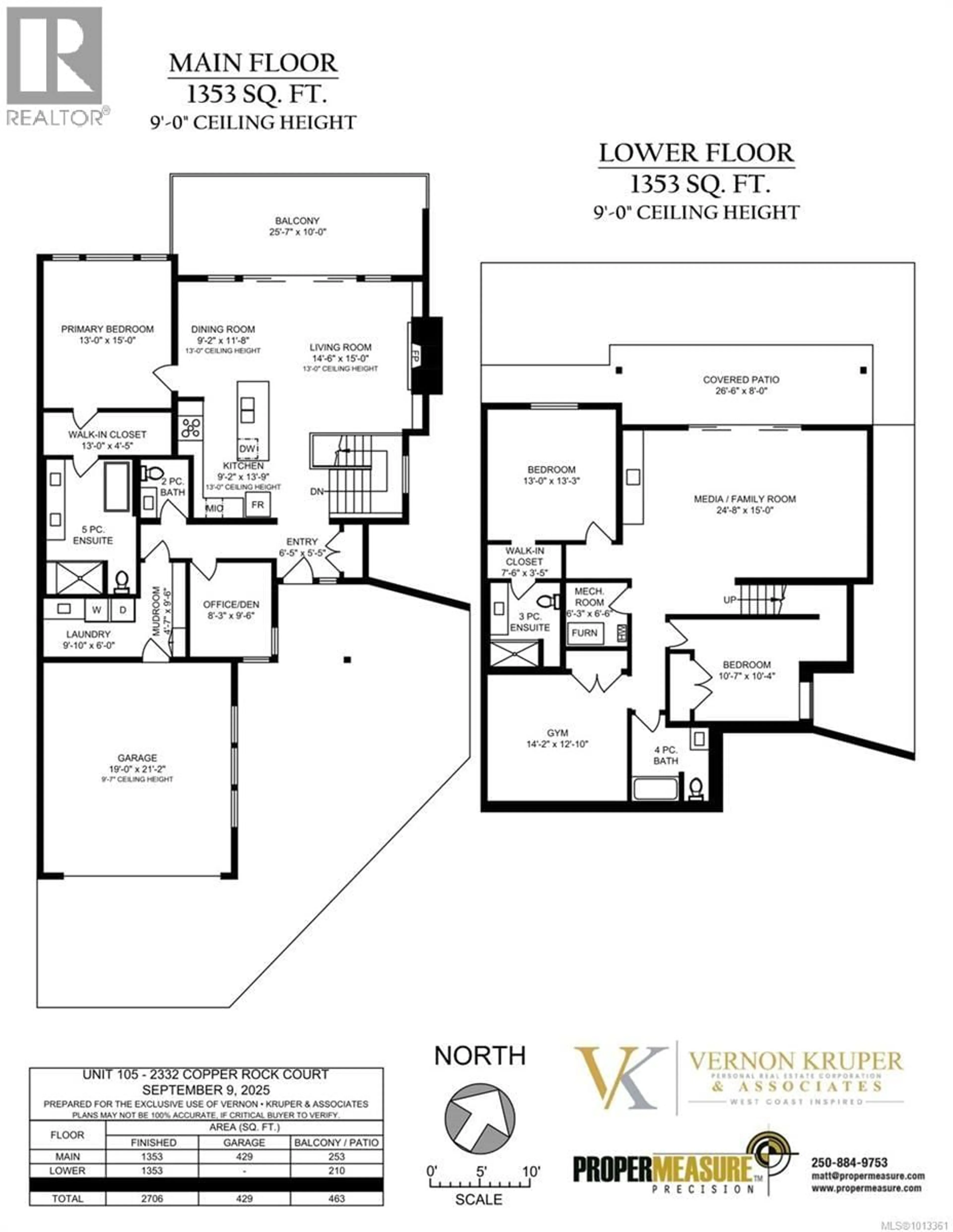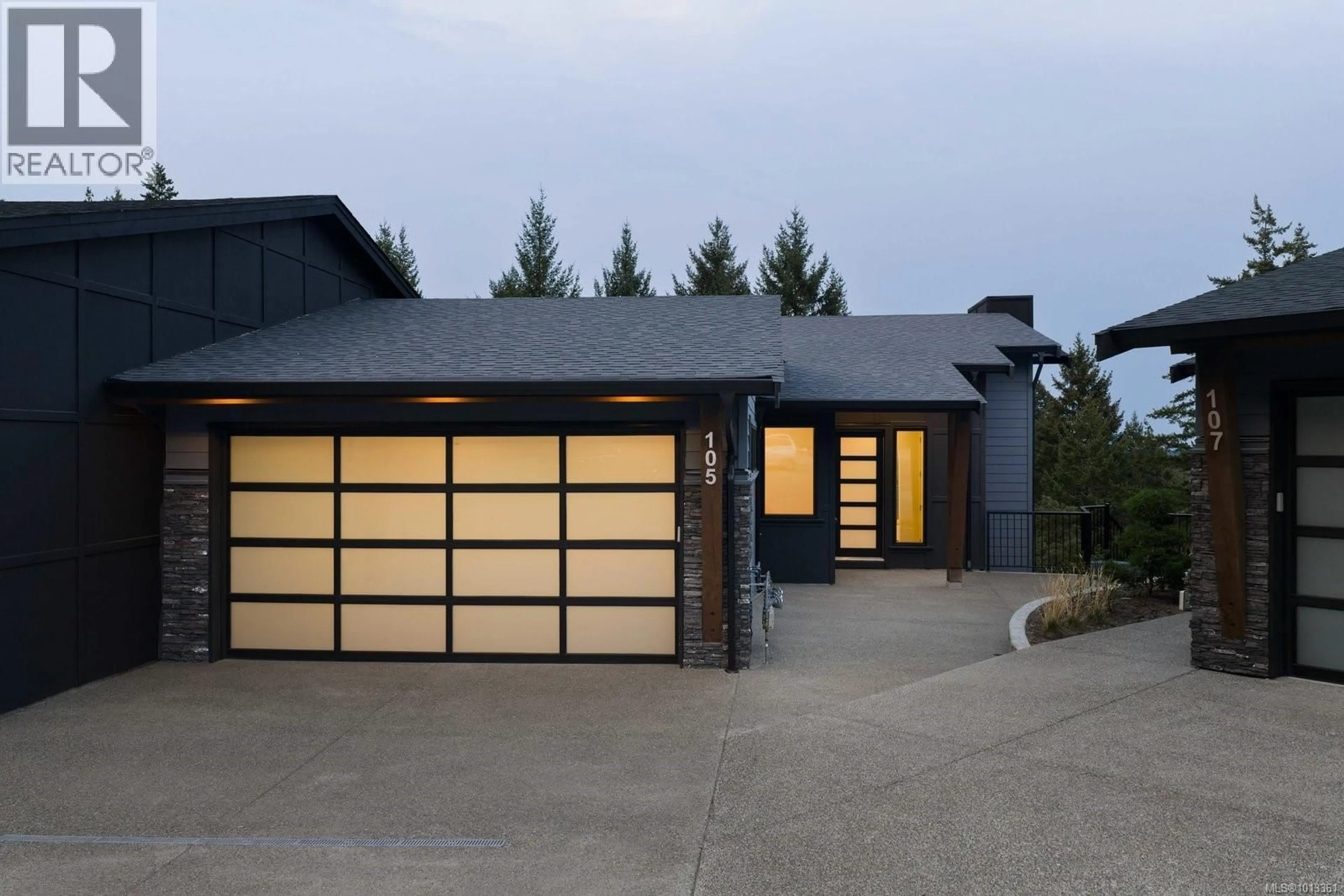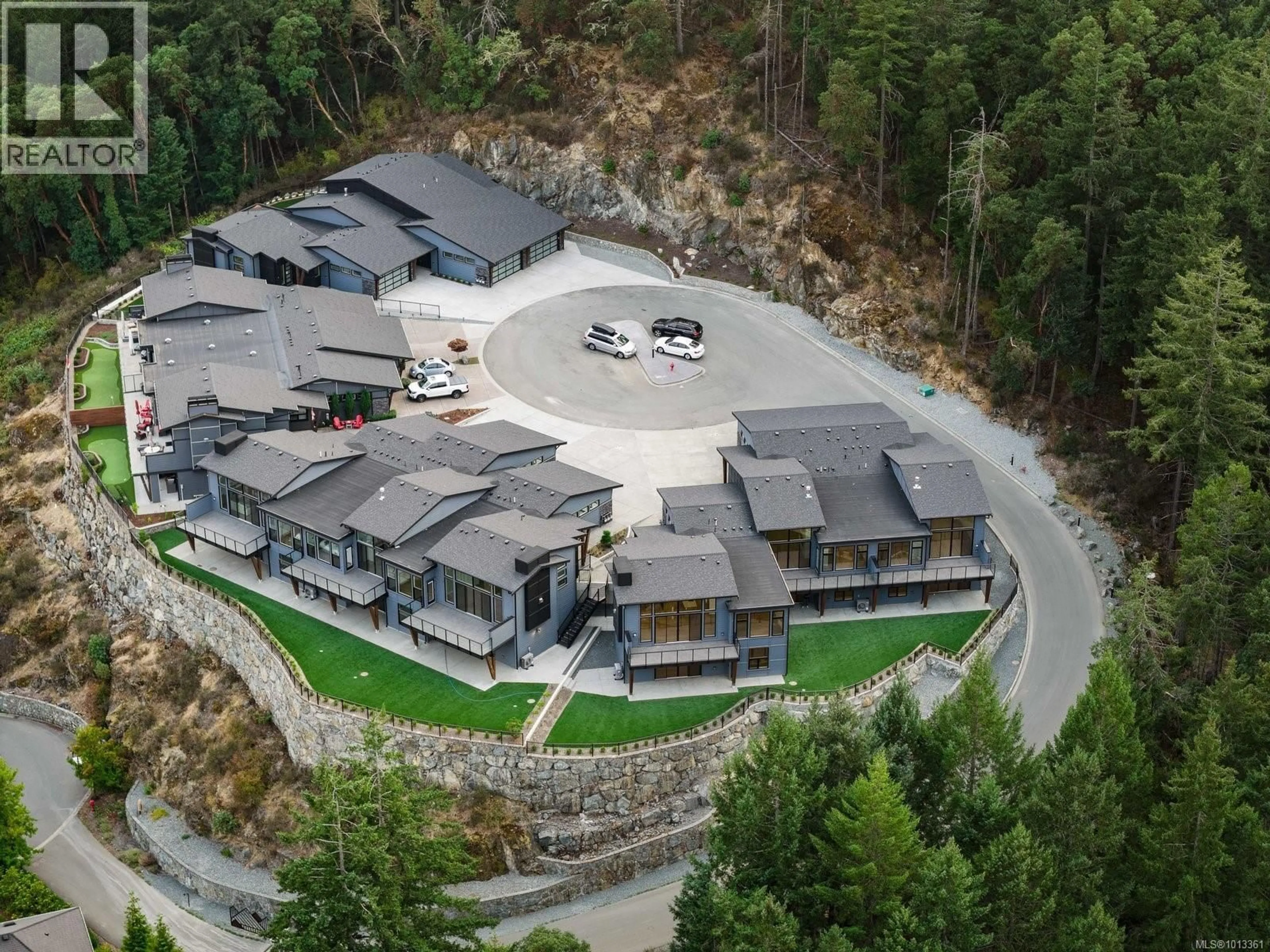105 - 2332 COPPER ROCK COURT, Langford, British Columbia V9B0G4
Contact us about this property
Highlights
Estimated valueThis is the price Wahi expects this property to sell for.
The calculation is powered by our Instant Home Value Estimate, which uses current market and property price trends to estimate your home’s value with a 90% accuracy rate.Not available
Price/Sqft$478/sqft
Monthly cost
Open Calculator
Description
Welcome to Copper Rock, an exclusive gated community of 11 luxury townhomes on Bear Mountain with highly sought-after main floor primary suites. Designed for modern living with timeless style, these homes feature double garages, dramatic 13’ ceilings, and oversized windows showcasing stunning mountain, tree-top, ocean, and city views. Thoughtful layouts complete with excitingly enormous media rooms, a private gym, an office, a spa-inspired ensuite, and plenty of low-maintenance outdoor + driveway space. Entertaining is effortless in this chef’s kitchen boasting quartz island seating, two-toned cabinetry, plaster hood fan, and integrated Fisher & Paykel appliances. Floorplans range from 2,572–3,312 sq. ft. Set on a quiet cul-de-sac, Copper Rock combines privacy and easy living with access to Bear Mountain’s world-class golf, trails, and amenities—just 20 minutes from downtown Victoria. Experience everyday luxury in a home designed for lifestyle. (id:39198)
Property Details
Interior
Features
Lower level Floor
Patio
8'0 x 26'6Utility room
6'6 x 6'3Gym
12'10 x 14'2Bathroom
Exterior
Parking
Garage spaces -
Garage type -
Total parking spaces 4
Condo Details
Inclusions
Property History
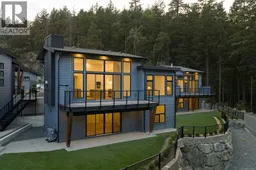 53
53
