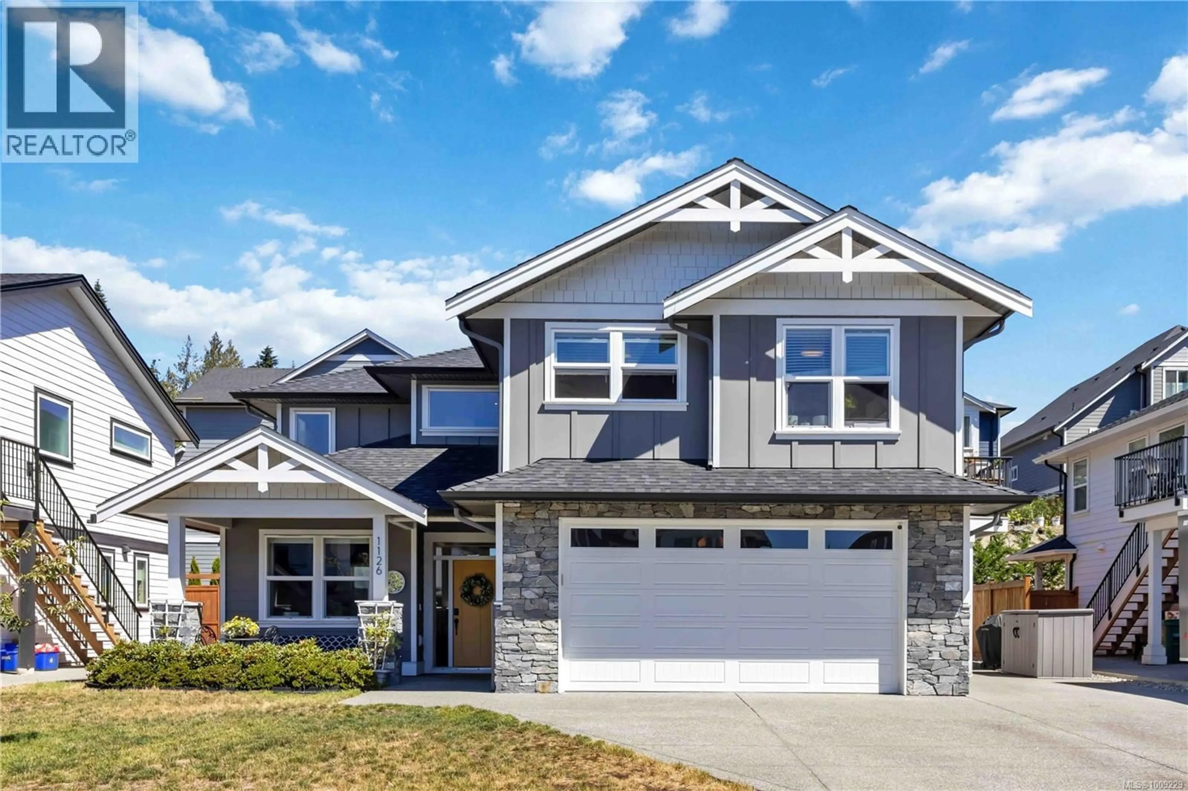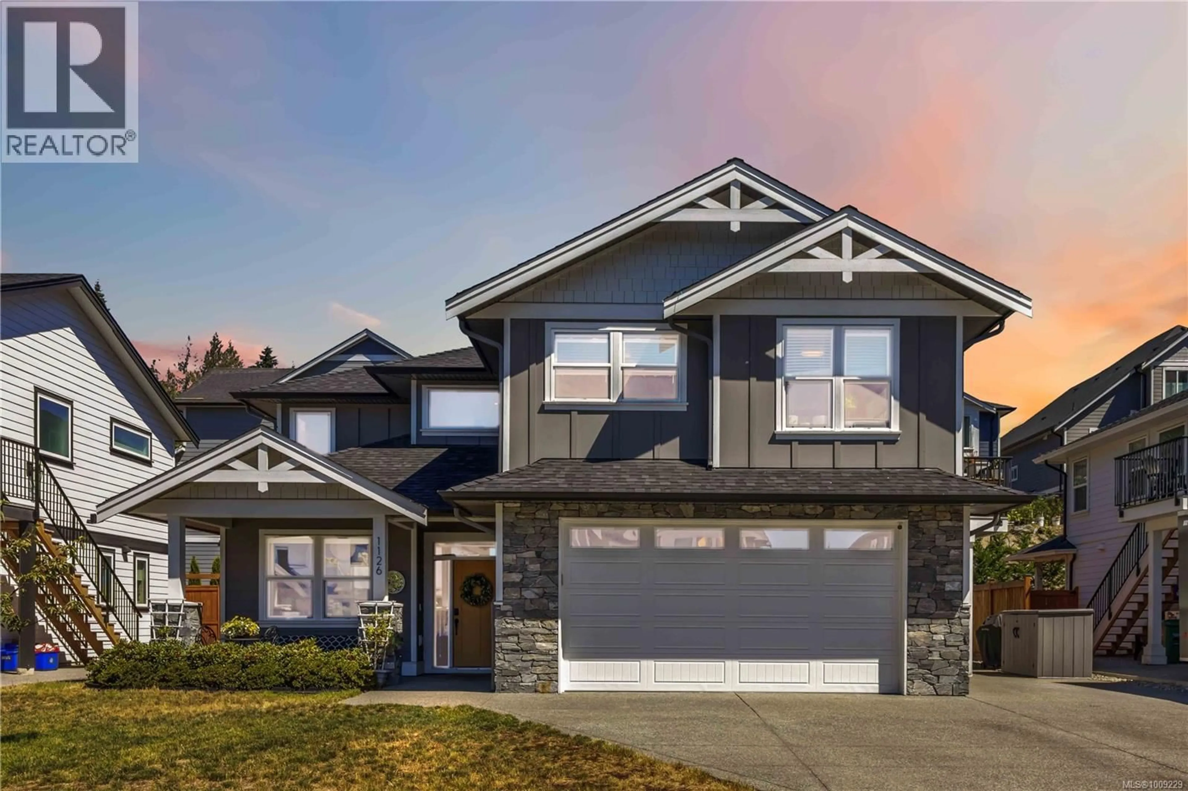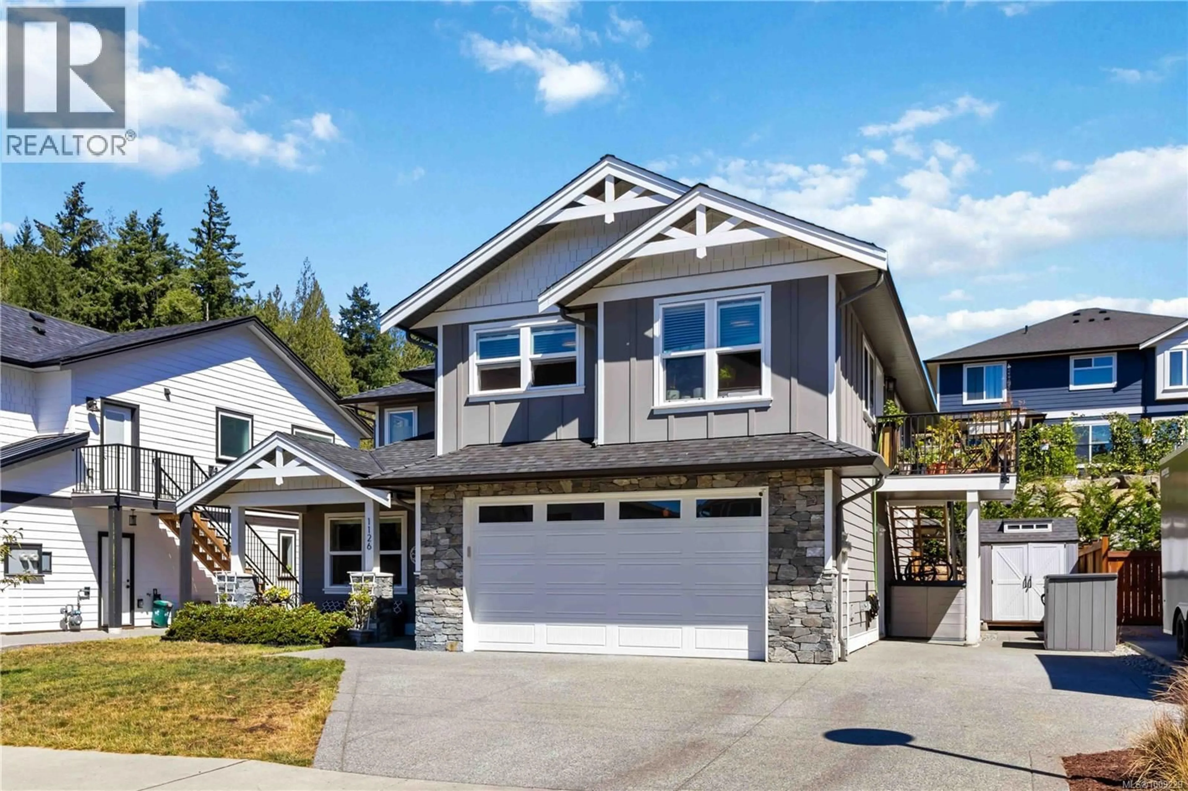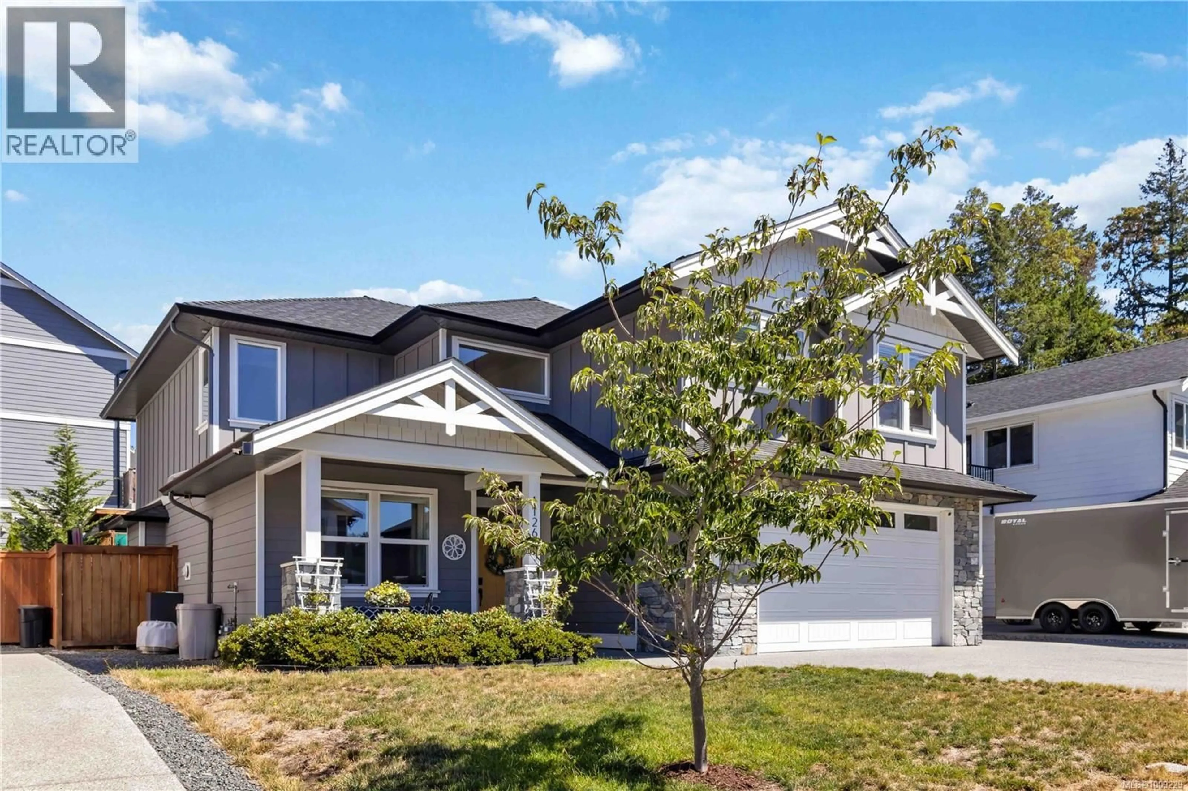1126 GOLDEN SPIRE CRESCENT, Langford, British Columbia V9C0R2
Contact us about this property
Highlights
Estimated valueThis is the price Wahi expects this property to sell for.
The calculation is powered by our Instant Home Value Estimate, which uses current market and property price trends to estimate your home’s value with a 90% accuracy rate.Not available
Price/Sqft$410/sqft
Monthly cost
Open Calculator
Description
Welcome to a beautifully designed family home where comfort, space, and style come together seamlessly. This expansive layout offers 4 bedrooms plus a den and 4 bathrooms, thoughtfully crafted to blend modern elegance with everyday functionality. Step inside to an open and airy floor plan, featuring 9-foot ceilings and custom high-end finishes throughout. The bright living area flows into a stunning kitchen with quartz countertops, stainless steel appliances, a walk-in pantry, and a massive island—perfect for prepping, serving, and gathering with family and friends. Upstairs, you’ll find three generous bedrooms, including a luxurious primary suite complete with a double vanity, walk-in shower, and a freestanding soaker tub—your personal retreat. Above the garage, a legal bright and private 1-bedroom suite adds flexibility for guests, extended family, or rental potential. Stay cozy and comfortable year-round with the Napoleon Ascent fireplace, forced air heating, and a ductless heat pump system. (id:39198)
Property Details
Interior
Features
Second level Floor
Kitchen
8'2 x 10'0Living room
20'8 x 10'6Bedroom
13'4 x 9'8Bedroom
14'3 x 14'2Exterior
Parking
Garage spaces -
Garage type -
Total parking spaces 5
Property History
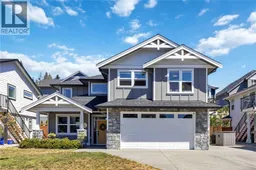 50
50
