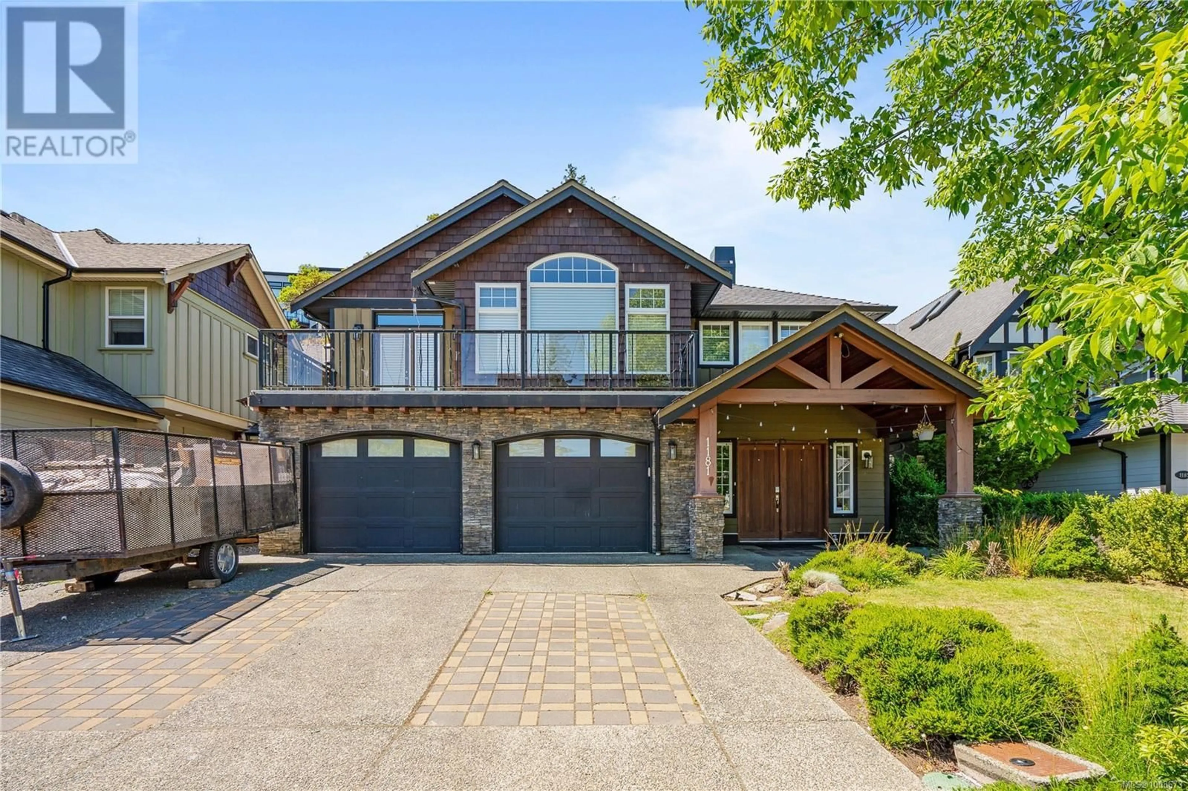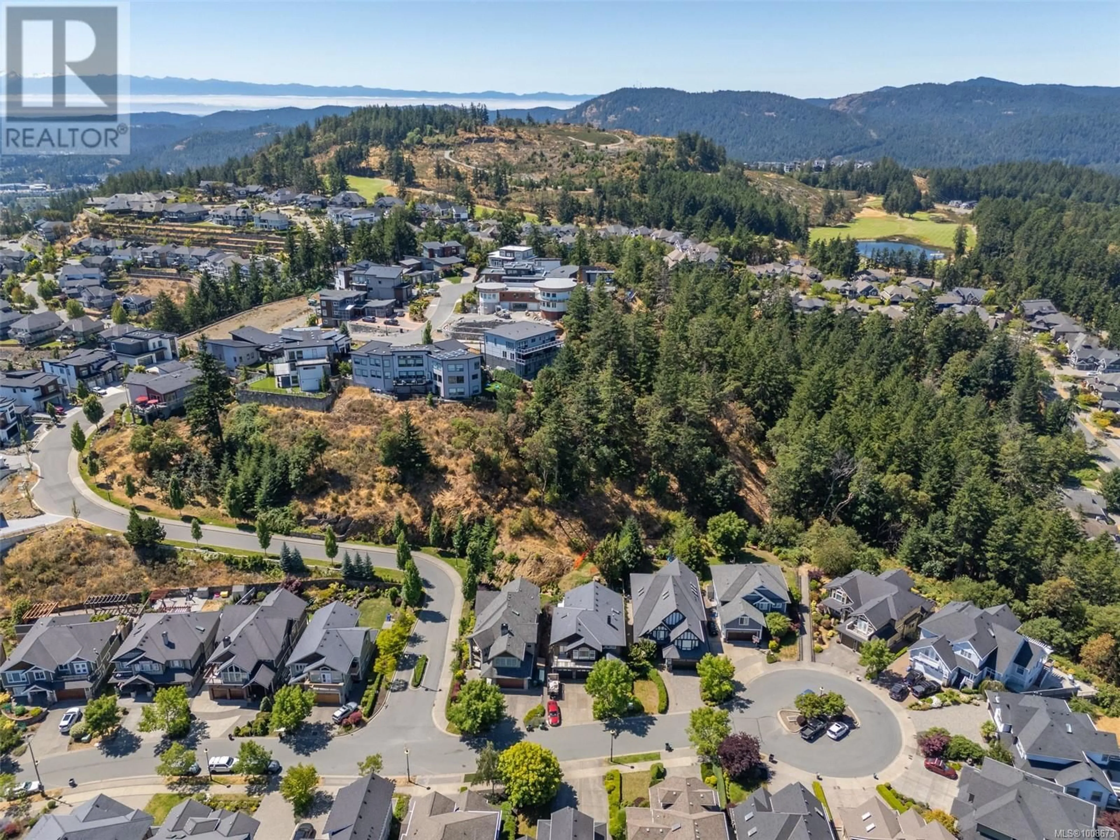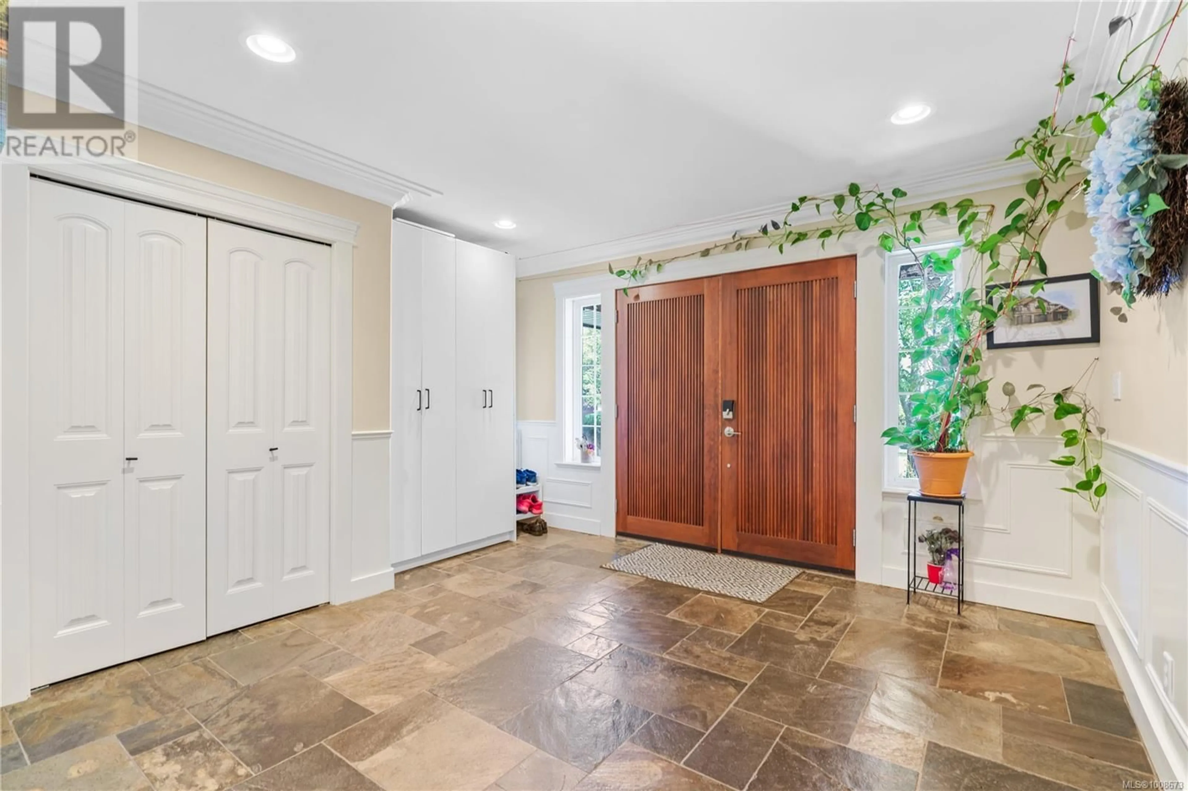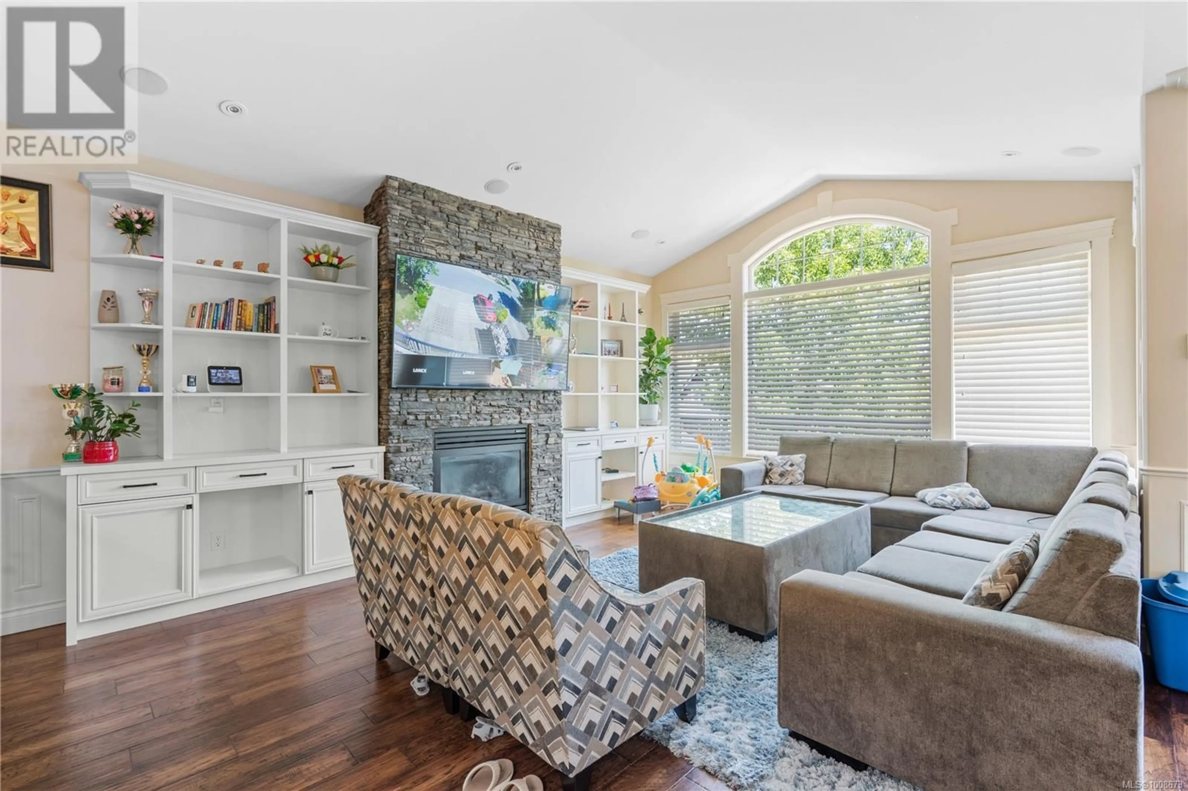1181 NATURES GATE, Langford, British Columbia V9B0B4
Contact us about this property
Highlights
Estimated valueThis is the price Wahi expects this property to sell for.
The calculation is powered by our Instant Home Value Estimate, which uses current market and property price trends to estimate your home’s value with a 90% accuracy rate.Not available
Price/Sqft$315/sqft
Monthly cost
Open Calculator
Description
Welcome to 1181 Nature’s Gate, a stunning executive residence nestled in the prestigious Bear Mountain Golf and Tennis Resort Community, home to two world-class Jack Nicklaus-designed golf courses. This expansive 3,412 sq. ft. home offers 5 bedrooms and 4 bathrooms, including a beautifully finished 2-bedroom suite with separate entrance and laundry, ideal for guests, extended family, or rental income. From the moment you step inside, you’ll be captivated by the abundance of natural light, handscraped oak floors, and slate tile accents. The upper level features soaring vaulted ceilings, detailed wainscoting, and elegant large moldings, centered around a cozy stone gas fireplace perfect for entertaining or relaxing in style. The open-concept chef’s kitchen is a standout, equipped with high-end stainless steel appliances, quartz countertops, a breakfast bar, and ample cabinetry, making it as functional as it is beautiful. The primary bedroom retreat is generously sized and thoughtfully designed, complete with a walk-in closet, double-sided gas fireplace, and a luxurious 5-piece ensuite featuring dual sinks, a Jacuzzi tub, heated slate floors, and a separate shower. Enjoy sun all day in the south-facing private backyard deal for outdoor entertaining or quiet relaxation. The home offers both front and rear patios The lower level includes the bright and spacious 2-bedroom suite, a den/home office, and access to the oversized garage, which offers ample room for vehicles, storage, and sports gear. Located in one of the Westshore’s most desirable resort-style communities, you’ll be just steps from golf, tennis, hiking, biking, and fine dining, all while enjoying the peace and privacy of a well-established neighborhood. (id:39198)
Property Details
Interior
Features
Main level Floor
Bedroom
14 x 12Living room
18 x 14Dining room
14 x 10Kitchen
14 x 13Exterior
Parking
Garage spaces -
Garage type -
Total parking spaces 6
Property History
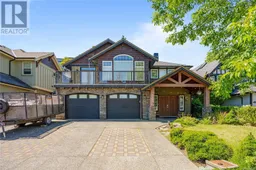 71
71
