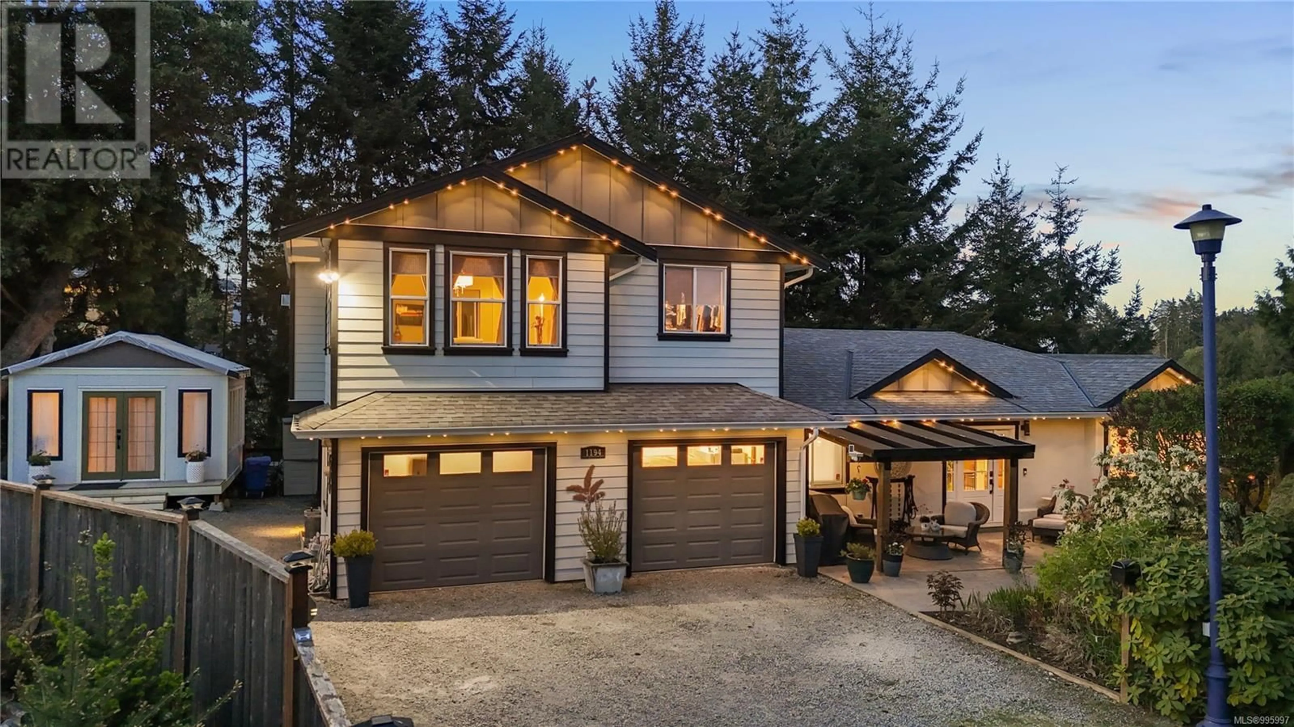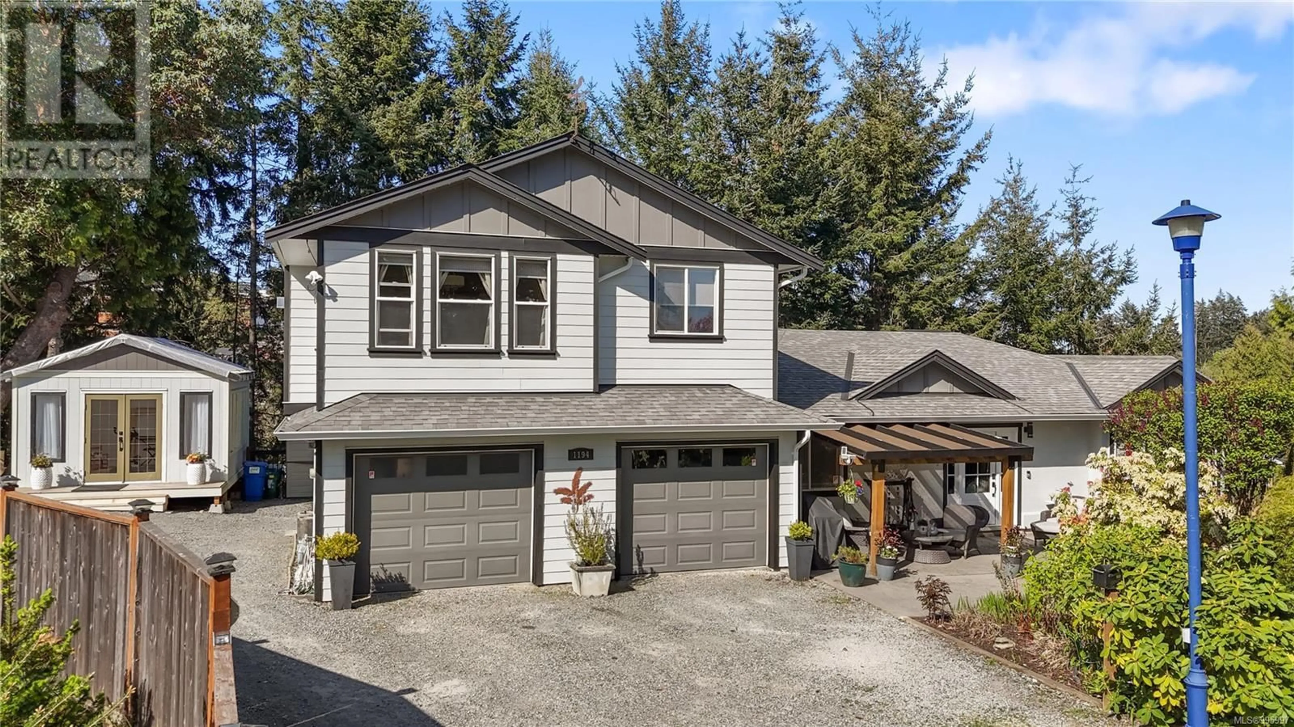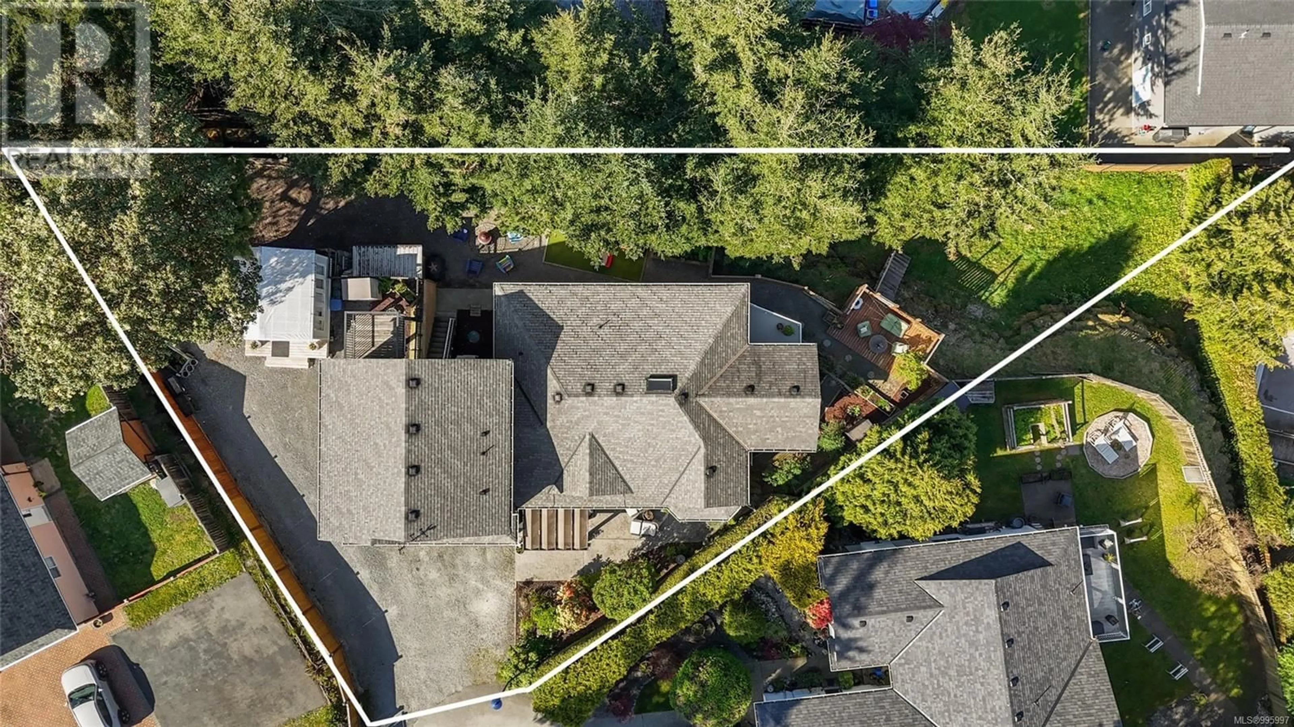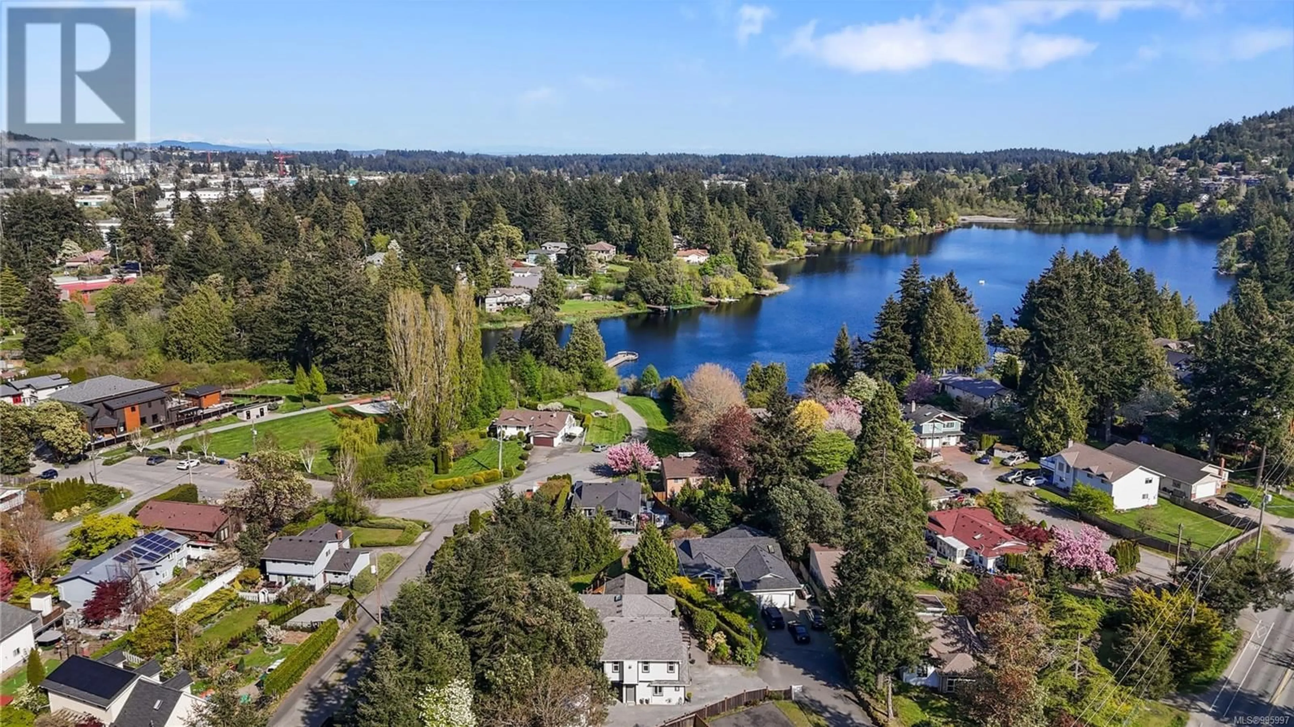1194 KATHLYNN LANE, Langford, British Columbia V9B5Z5
Contact us about this property
Highlights
Estimated ValueThis is the price Wahi expects this property to sell for.
The calculation is powered by our Instant Home Value Estimate, which uses current market and property price trends to estimate your home’s value with a 90% accuracy rate.Not available
Price/Sqft$379/sqft
Est. Mortgage$5,793/mo
Tax Amount ()$6,108/yr
Days On Market6 days
Description
Stunning, fully updated home on a large, south-facing lot at the end of a quiet cul-de-sac—just steps to Glen Lake! Thoughtfully laid out with beautiful finishes throughout. The main level features 2 bedrooms, a full bath, the laundry room, spacious living room with gas fireplace, and a large dining area off the kitchen. Upstairs, the vaulted primary suite is bright and spacious with a sitting area, gas fireplace, large walk-in closet, and stunning ensuite. The 2 bed/2 bath suite is equally impressive with a private entrance, heat pump, laundry, office, island kitchen, and generous living room. Enjoy a fully fenced yard with mature gardens, veggie patch, two sheds, and a beautiful patio. The detached studio is a stunning space, ideal for a home office, gym, or photography studio. Newer roof, updated windows, 472 sq. ft. garage. Walking distance to Starlight Stadium, schools, and shopping. Loads of parking, including space for your RV or boat. This gem of a home won’t last long! (id:39198)
Property Details
Interior
Features
Second level Floor
Bathroom
11 x 10Balcony
9 x 8Ensuite
Primary Bedroom
14 x 24Exterior
Parking
Garage spaces -
Garage type -
Total parking spaces 6
Condo Details
Inclusions
Property History
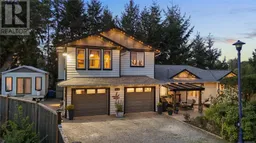 72
72
