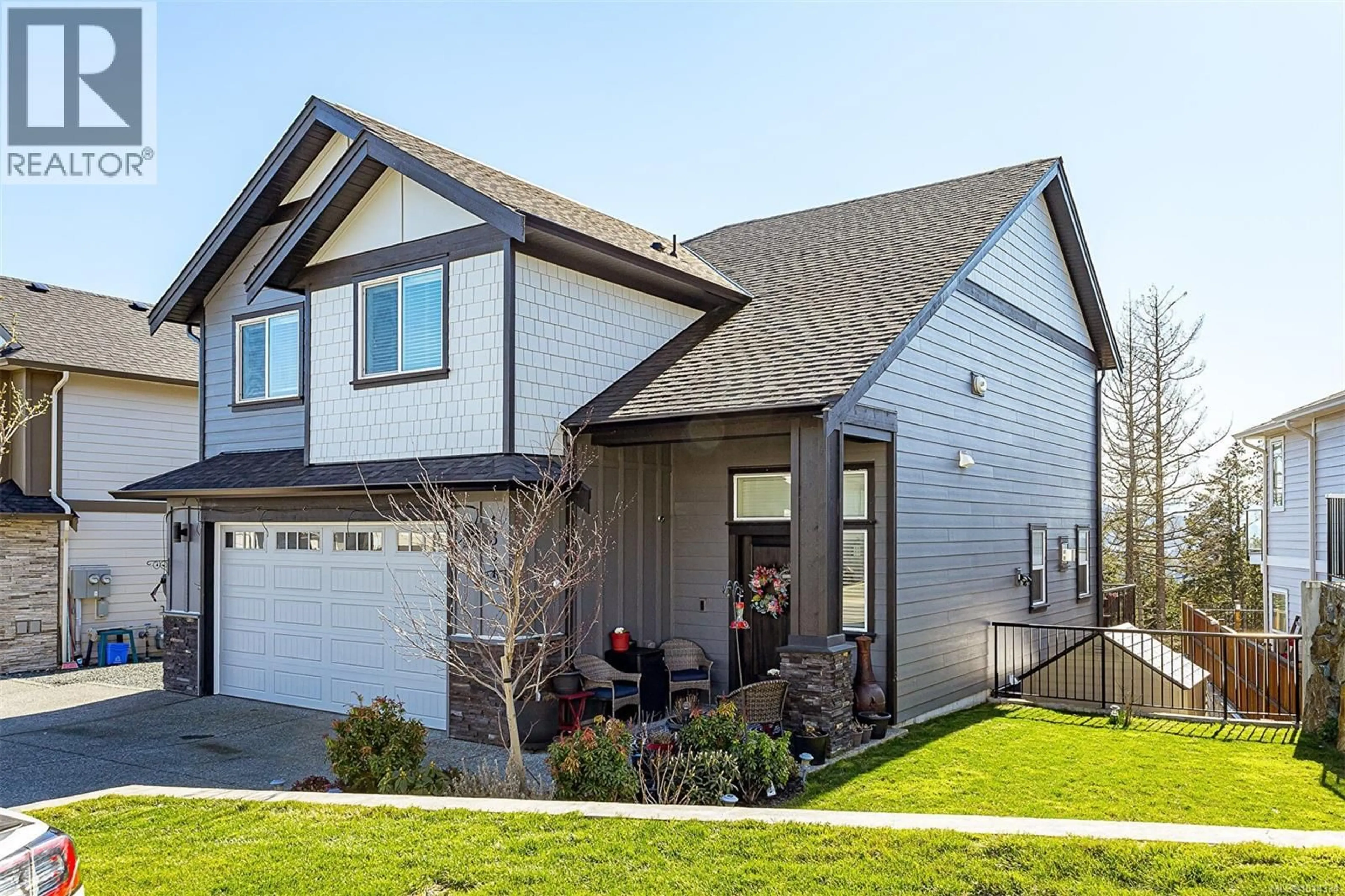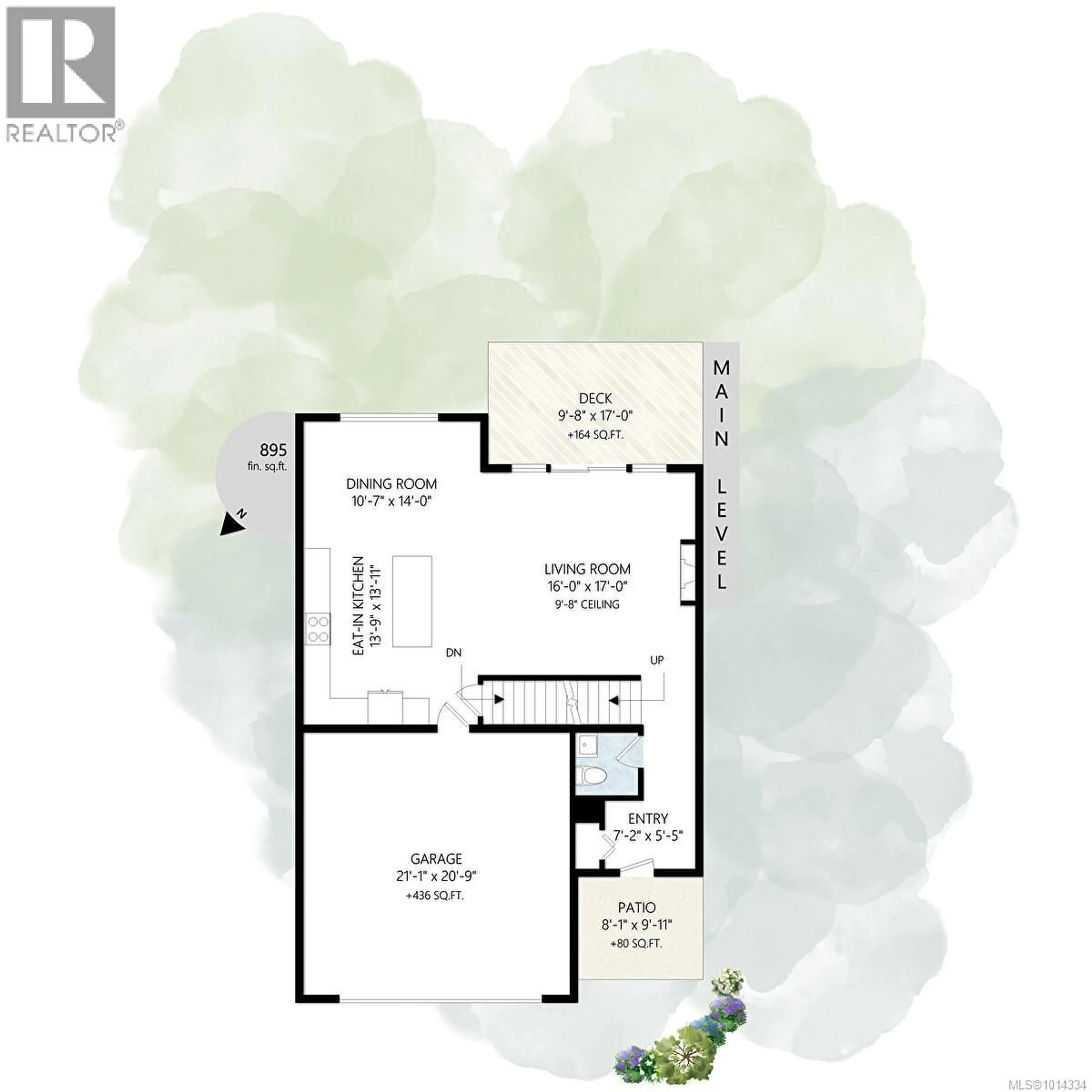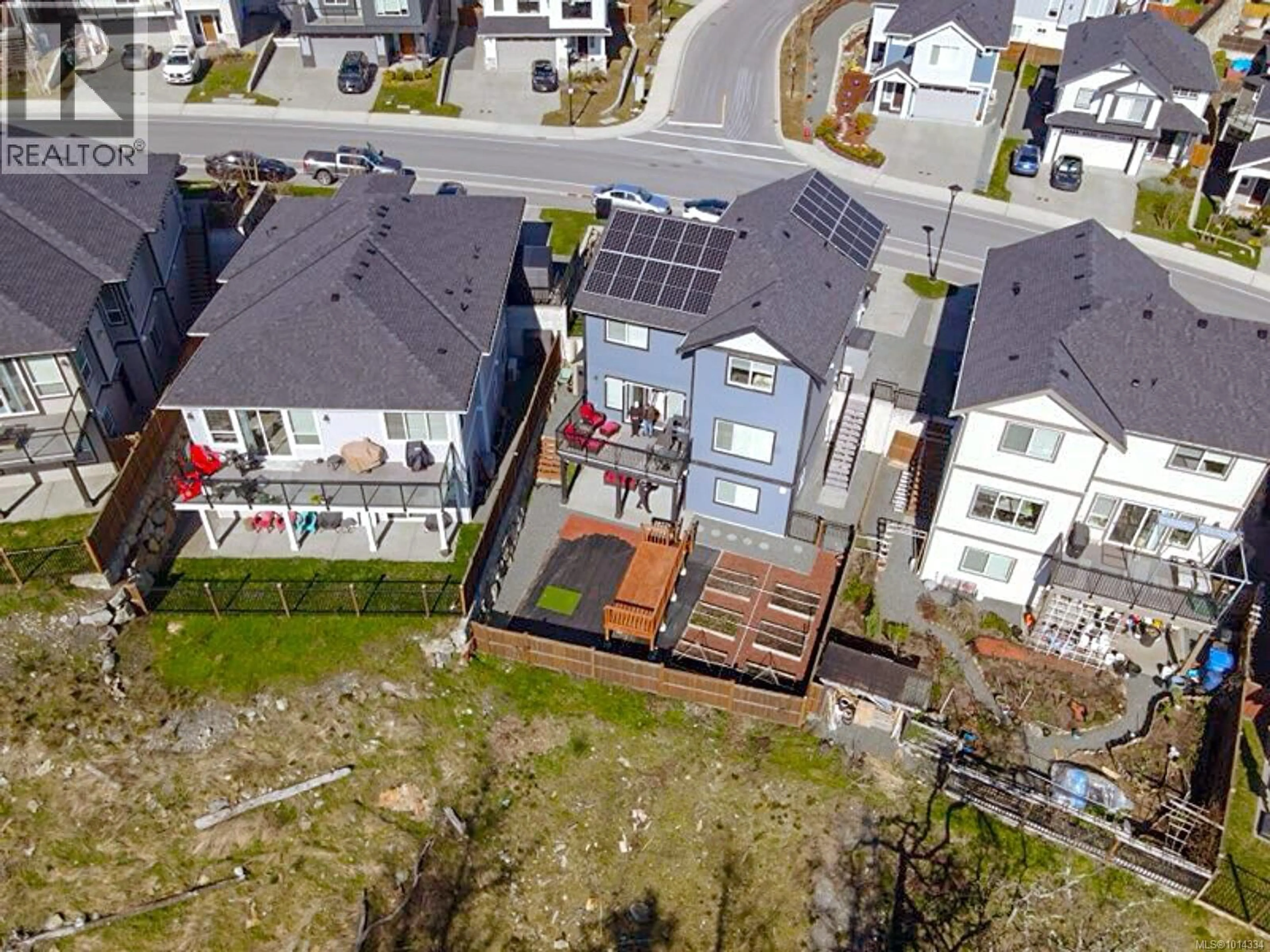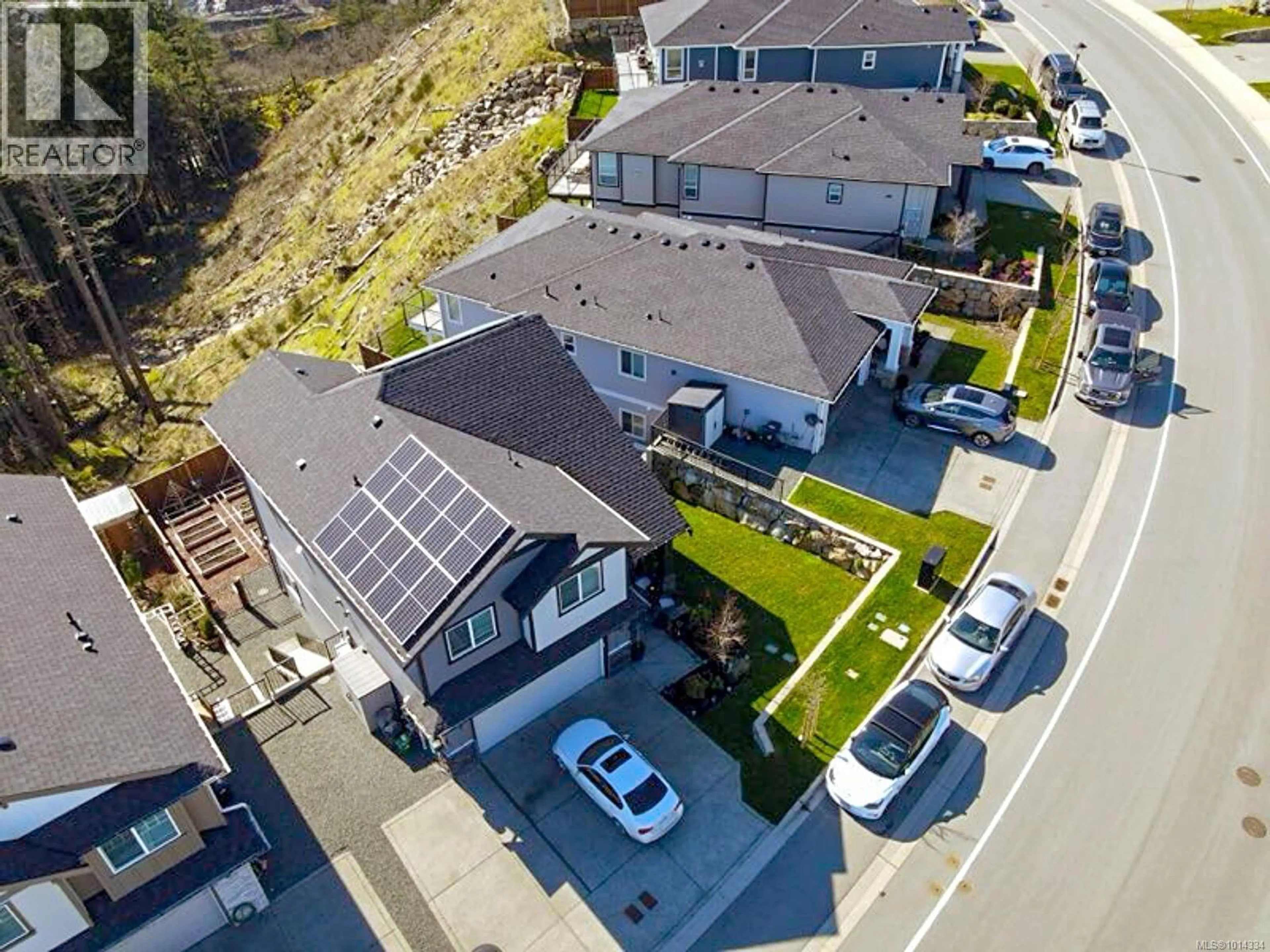1307 FLINT AVENUE, Langford, British Columbia V9B0Z8
Contact us about this property
Highlights
Estimated valueThis is the price Wahi expects this property to sell for.
The calculation is powered by our Instant Home Value Estimate, which uses current market and property price trends to estimate your home’s value with a 90% accuracy rate.Not available
Price/Sqft$426/sqft
Monthly cost
Open Calculator
Description
Settle into sophisticated comfort and unbeatable functionality at 1307 Flint, in South Point on Bear Mountain. This 2021-built home offers a rare and highly sought-after layout: 4 spacious bedrooms on the upper level and a quiet, legal 1-bed suite on the lowest level. Enjoy stunning south-facing views of the Olympic Mountains and peaceful parkland behind. The main floor features 9' ceilings, a bright kitchen with quartz counters, white cabinetry, s/s appliances, and gas stove, flowing into a dining/living area with gas fireplace, surround sound, and a view deck. The generous primary suite includes a walk-in closet and spa-like ensuite. Built Green and ultra-efficient with solar panels (zero hydro in main home), on-demand hot water, gas furnace, and heat pump with A/C. Landscaped yard with irrigation, veggie beds, gas BBQ hookup, and pool deck (new above-ground pool optional). Includes blinds, screens, and New Home Warranty. Close to trails, schools, and Langford’s growing amenities. (id:39198)
Property Details
Interior
Features
Second level Floor
Ensuite
12 x 5Primary Bedroom
16 x 14Bedroom
10 x 10Bedroom
11 x 13Exterior
Parking
Garage spaces -
Garage type -
Total parking spaces 3
Property History
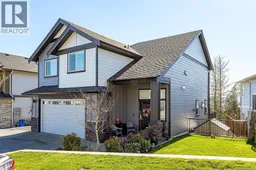 58
58
