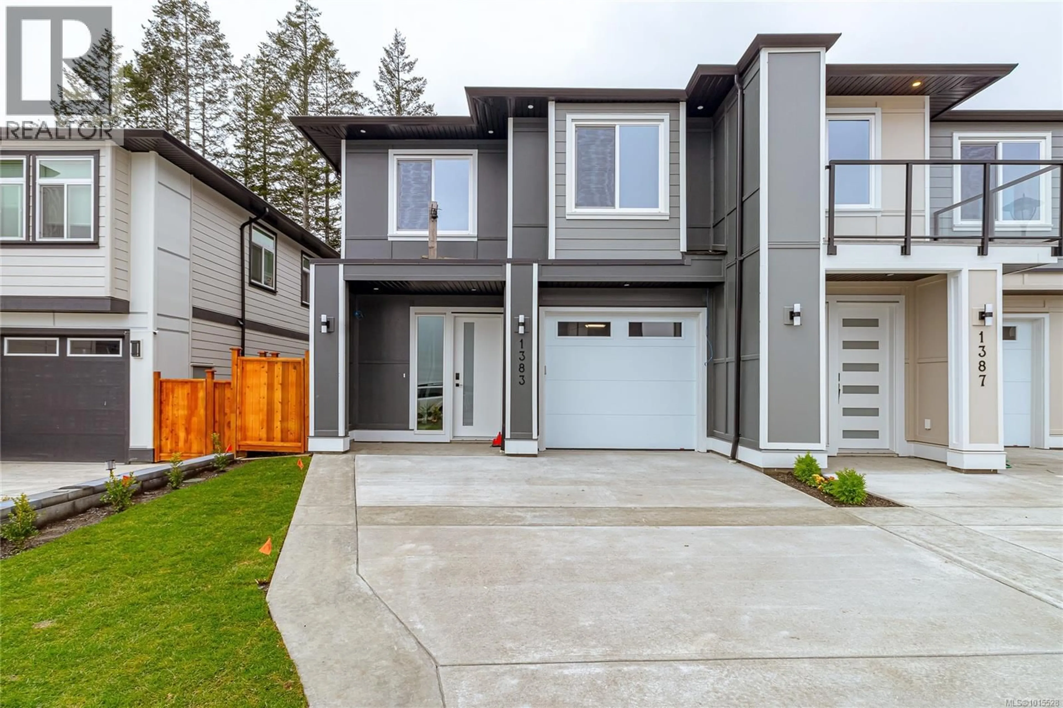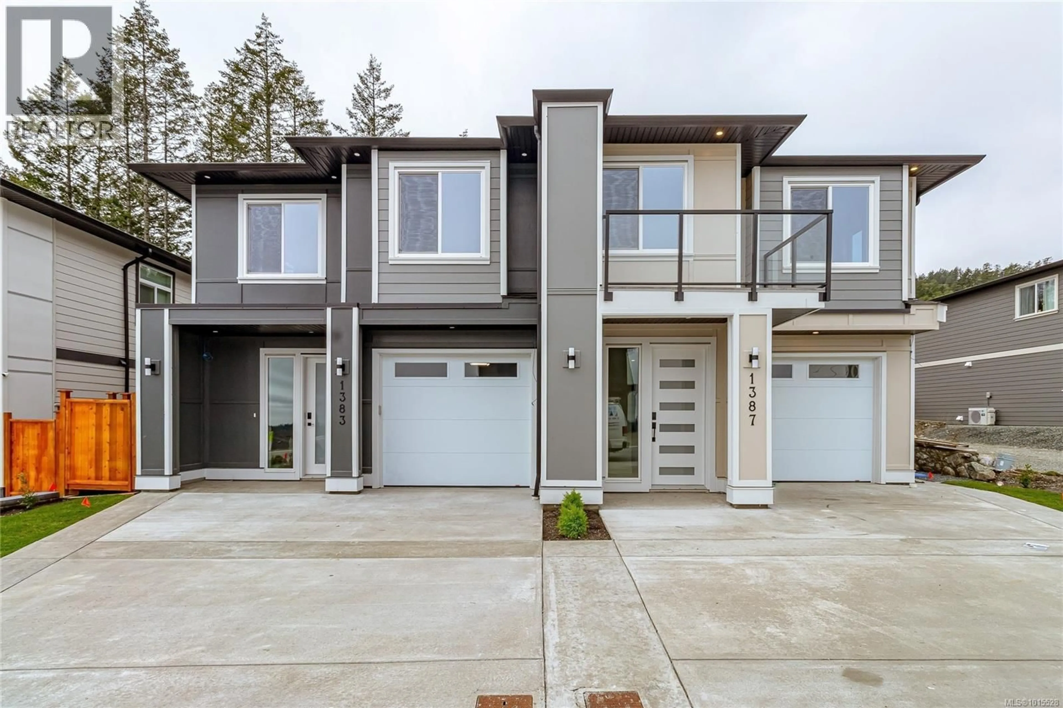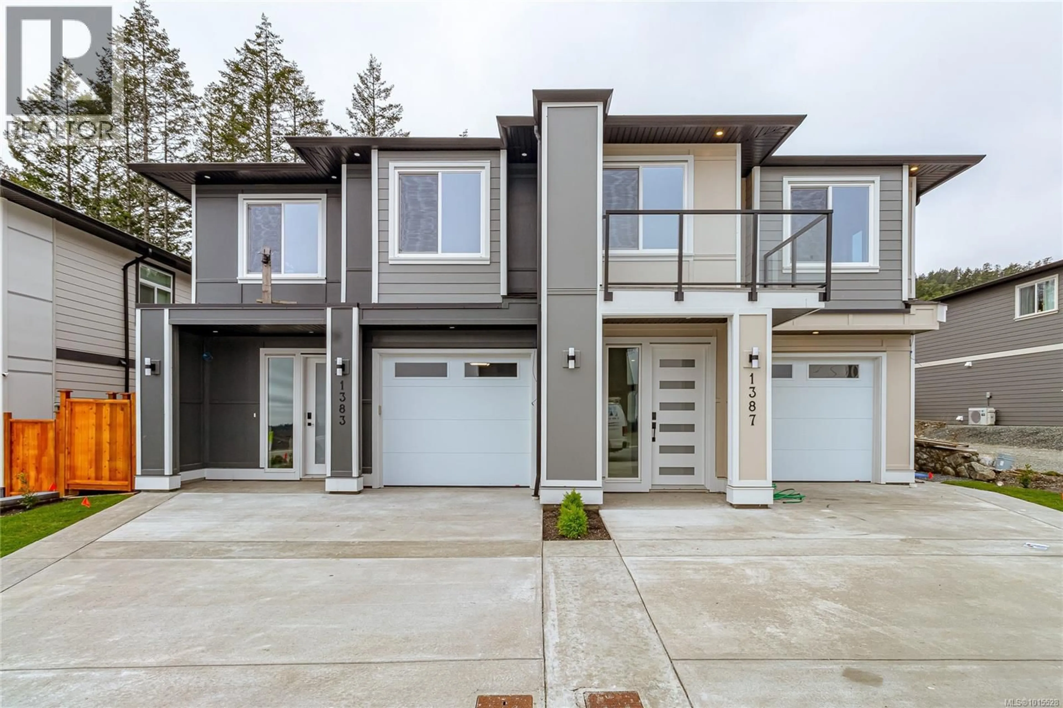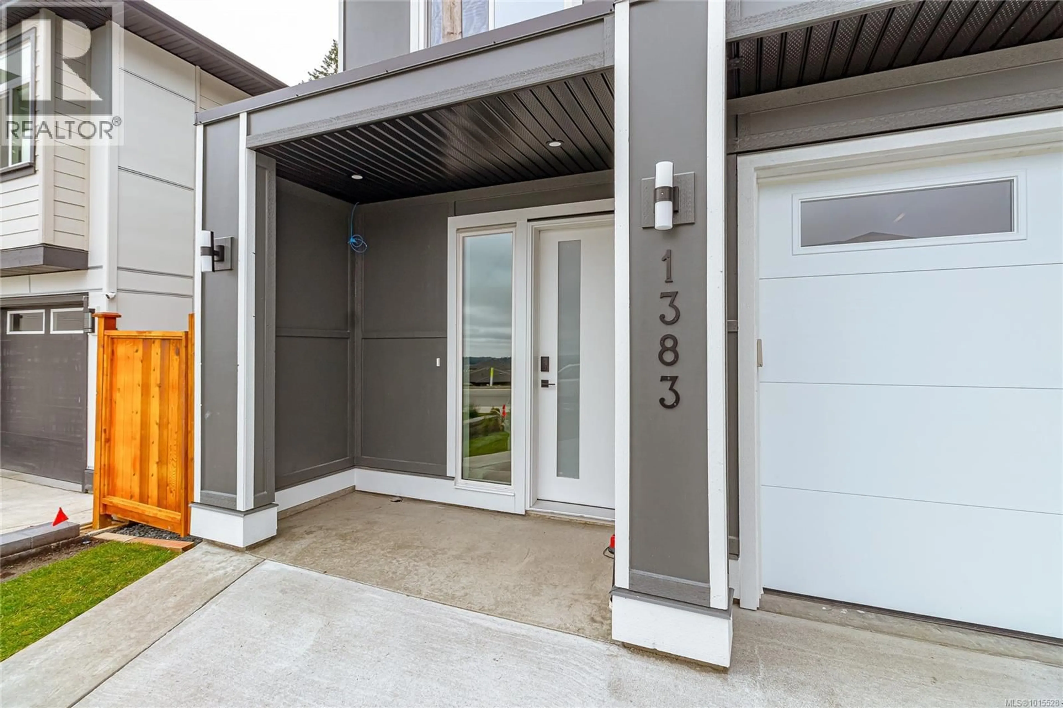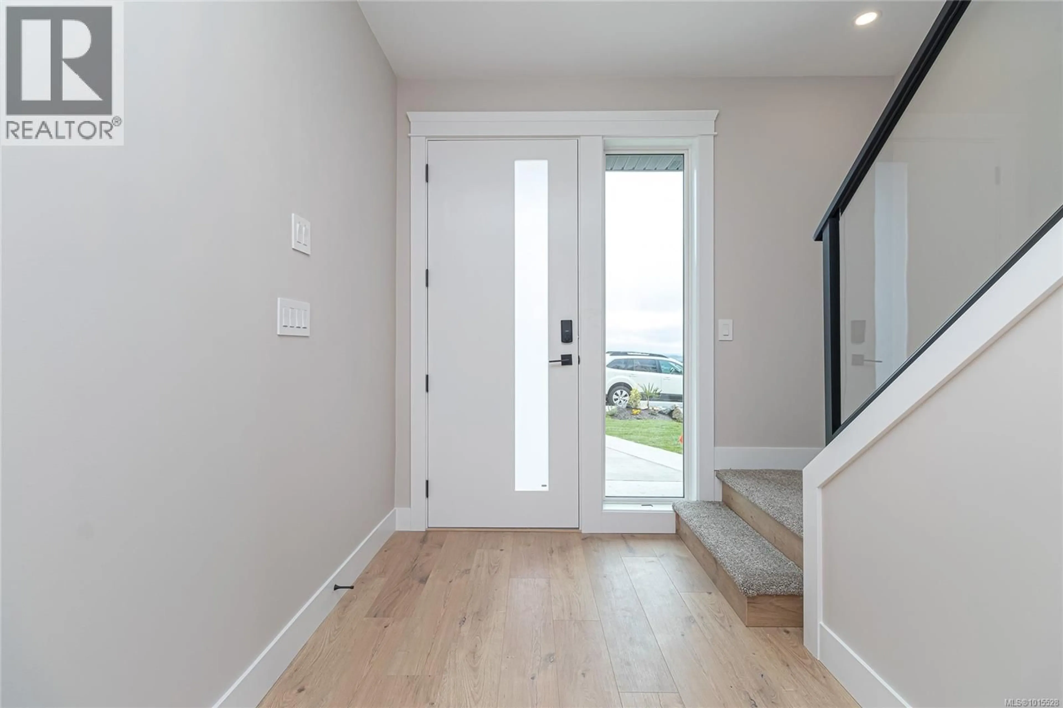1383 SANDSTONE LANE, Langford, British Columbia V9B7A2
Contact us about this property
Highlights
Estimated valueThis is the price Wahi expects this property to sell for.
The calculation is powered by our Instant Home Value Estimate, which uses current market and property price trends to estimate your home’s value with a 90% accuracy rate.Not available
Price/Sqft$375/sqft
Monthly cost
Open Calculator
Description
HUGE PRICE IMPROVEMENT! This spacious and beautifully designed Built Green Platinum Certified home meets Step 3 code for energy efficiency. With 4 bedrooms, 3 full bathrooms, and 2,600 sq ft (including the garage), this home is ready for you to move in. The main floor features a large living room that opens to a private backyard, a dining area with a beautiful serving space, and a modern kitchen with stainless steel appliances, acrylic cabinets, and quartz countertops. A den provides a perfect space for those working from home. Upstairs, the primary bedroom includes a charming window bench, an ensuite, and a walk-in closet. Three additional good-sized bedrooms and a laundry room complete the upper floor, along with an open sitting area waiting for your design ideas. Enjoy beautiful views and added features like gas on-demand hot water, a heat pump, and rough-ins for security cameras. Multi-zone heat pump to reduce the heating and cooling bills. Book your viewing today and see all the great features this home has to offer. Price plus GST. (id:39198)
Property Details
Interior
Features
Main level Floor
Porch
9'9 x 4'6Den
9 x 6Kitchen
29'1 x 21'2Patio
6 x 7Exterior
Parking
Garage spaces -
Garage type -
Total parking spaces 2
Condo Details
Inclusions
Property History
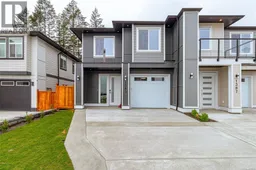 37
37
