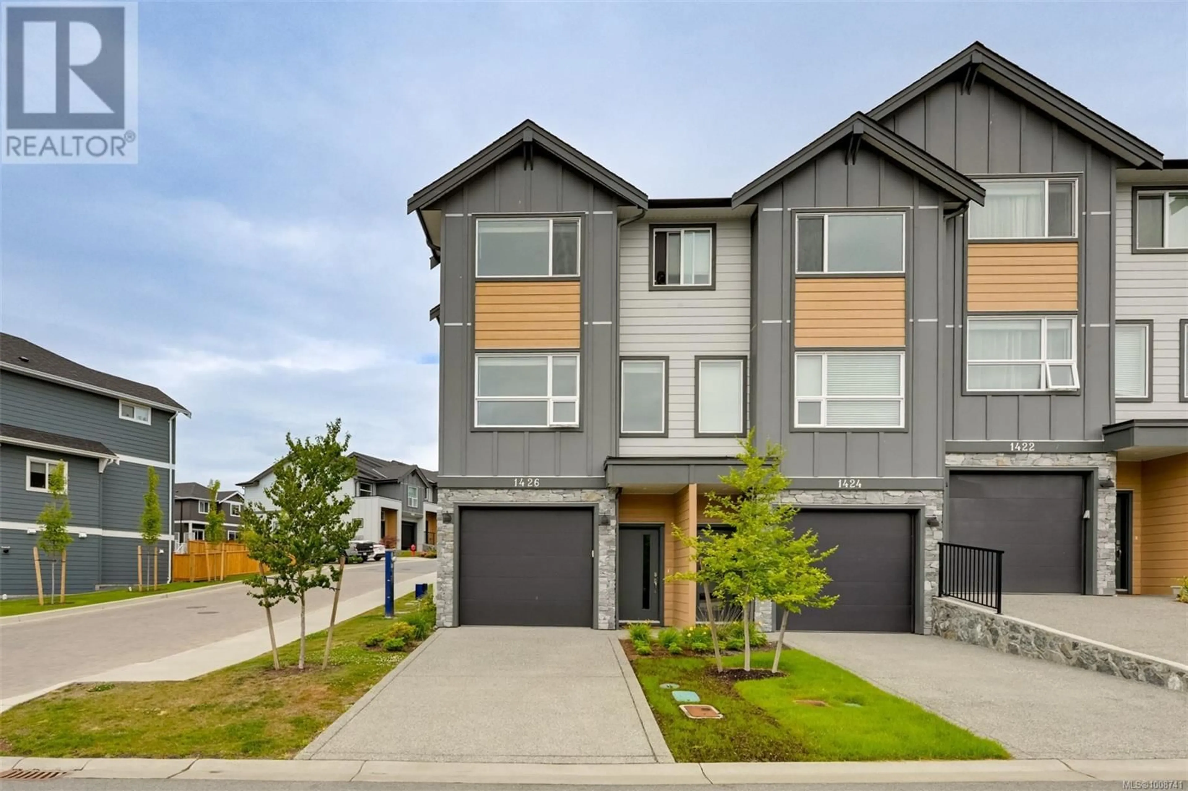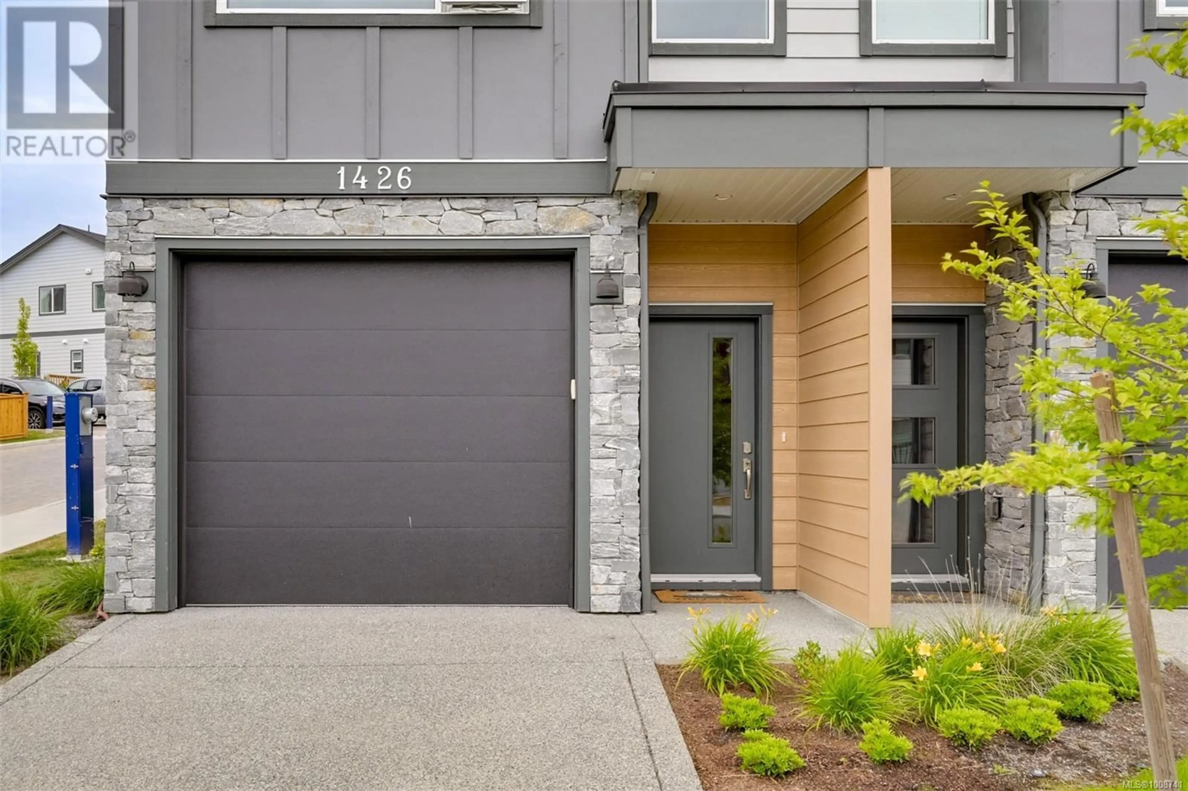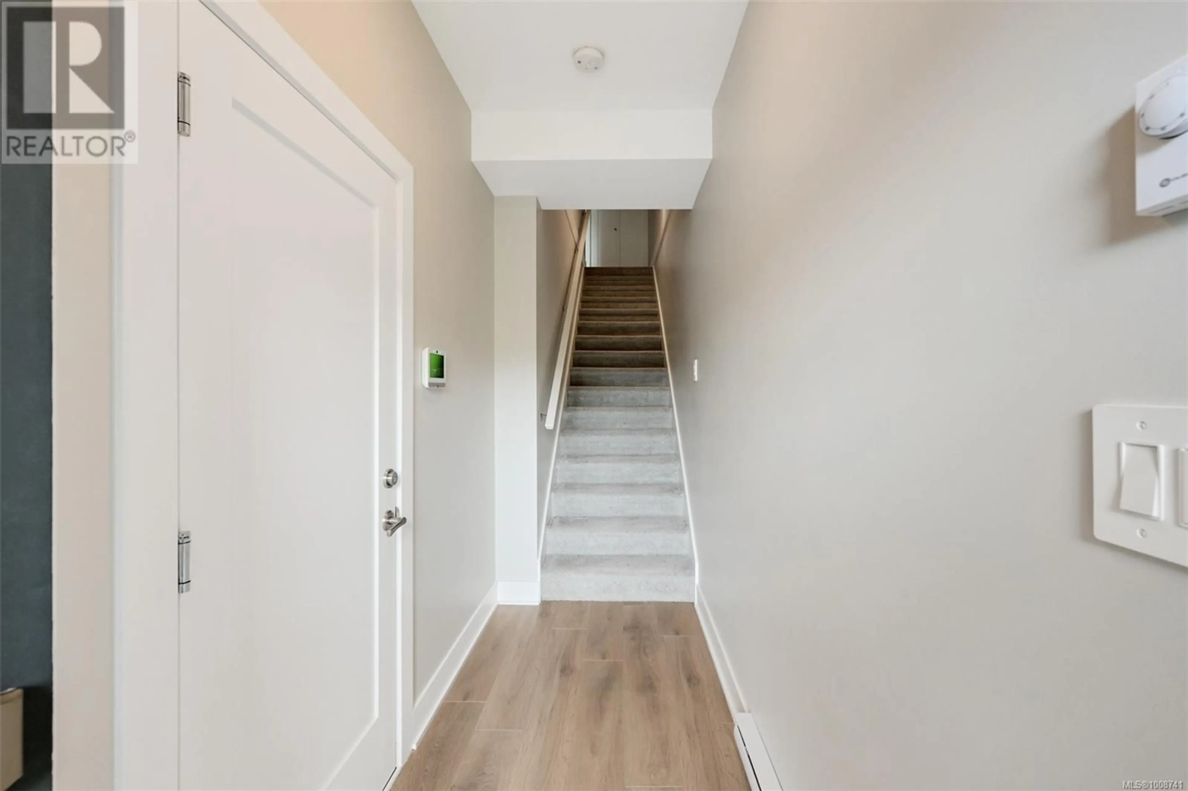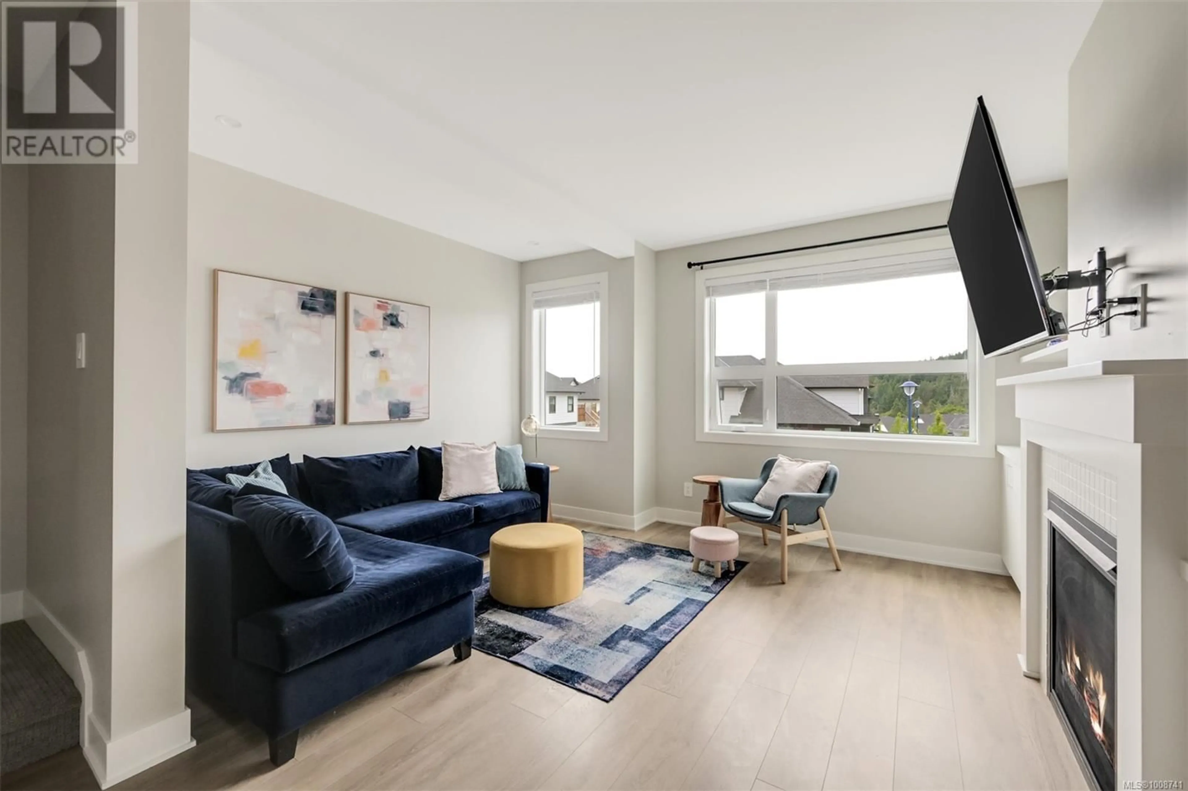1426 ATLAS DRIVE, Langford, British Columbia V9B7A7
Contact us about this property
Highlights
Estimated valueThis is the price Wahi expects this property to sell for.
The calculation is powered by our Instant Home Value Estimate, which uses current market and property price trends to estimate your home’s value with a 90% accuracy rate.Not available
Price/Sqft$376/sqft
Monthly cost
Open Calculator
Description
OPEN HOUSE – August 3, 11 AM– 1 PM! Welcome to 1426 Atlas Dr – a 2023-built corner unit offering mountain views from every major room and a brand-new park just steps away! Formerly the showhome, it features premium upgrades like custom living room built-ins, air conditioning, epoxy garage floors, and more. With 3 bedrooms, 2.5 bathrooms, and over 1500 SQFT of smartly designed living space, the layout fits every lifestyle. Built into a hill, the private backyard opens directly off the main floor—ideal for entertaining. Upstairs, you'll find three large bedrooms, including a primary suite with a walk-through closet and spa-like ensuite. The oversized ~600 SQFT heated garage offers endless versatility—perfect for a gym, office, workshop, or bonus living area. Bright, stylish, and full of natural light, this home is nestled in one of the Westshore’s most dynamic new communities—just minutes from top schools, parks, and daily amenities. Enjoy the best of new construction—WITHOUT THE GST! (id:39198)
Property Details
Interior
Features
Third level Floor
Primary Bedroom
11 x 12Bedroom
10 x 9Bedroom
8 x 12Bathroom
Exterior
Parking
Garage spaces -
Garage type -
Total parking spaces 3
Condo Details
Inclusions
Property History
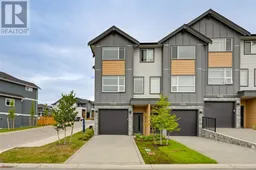 47
47
