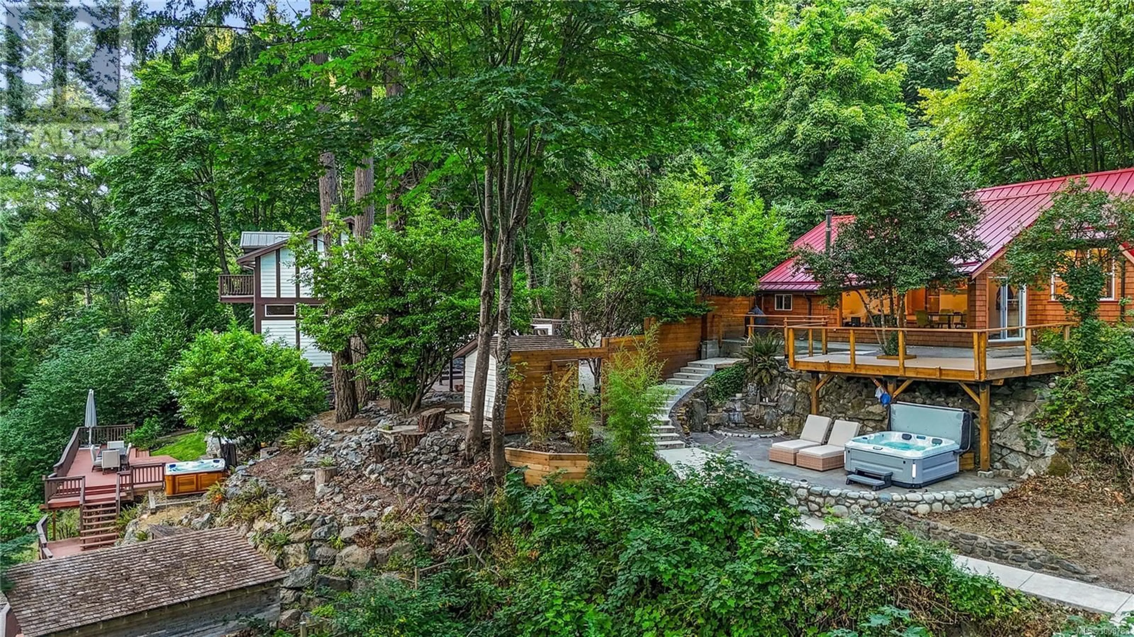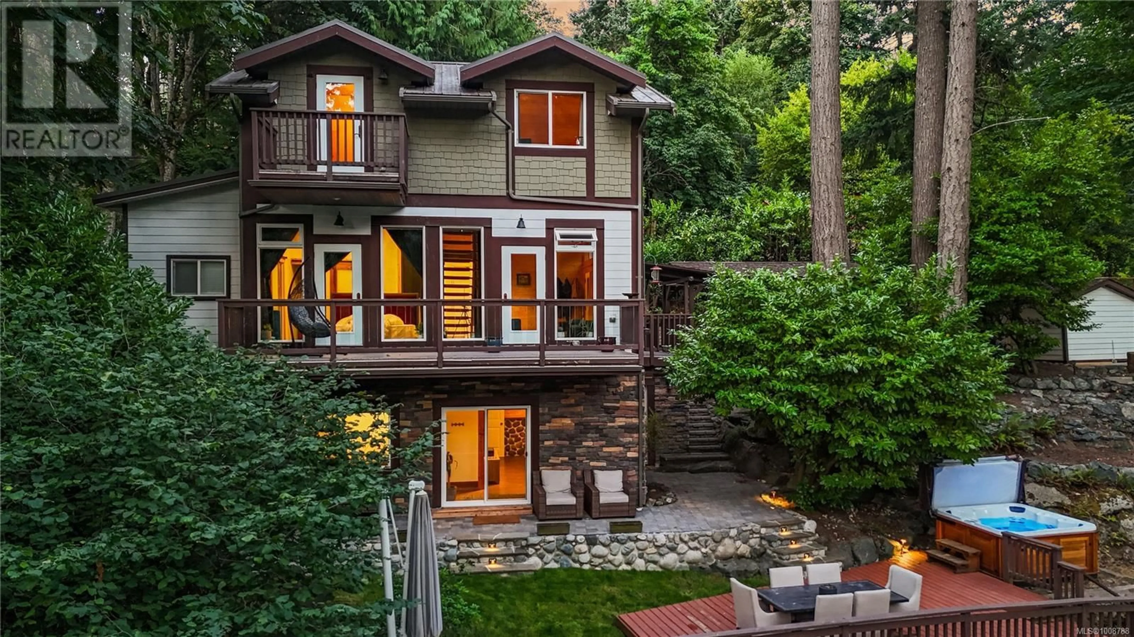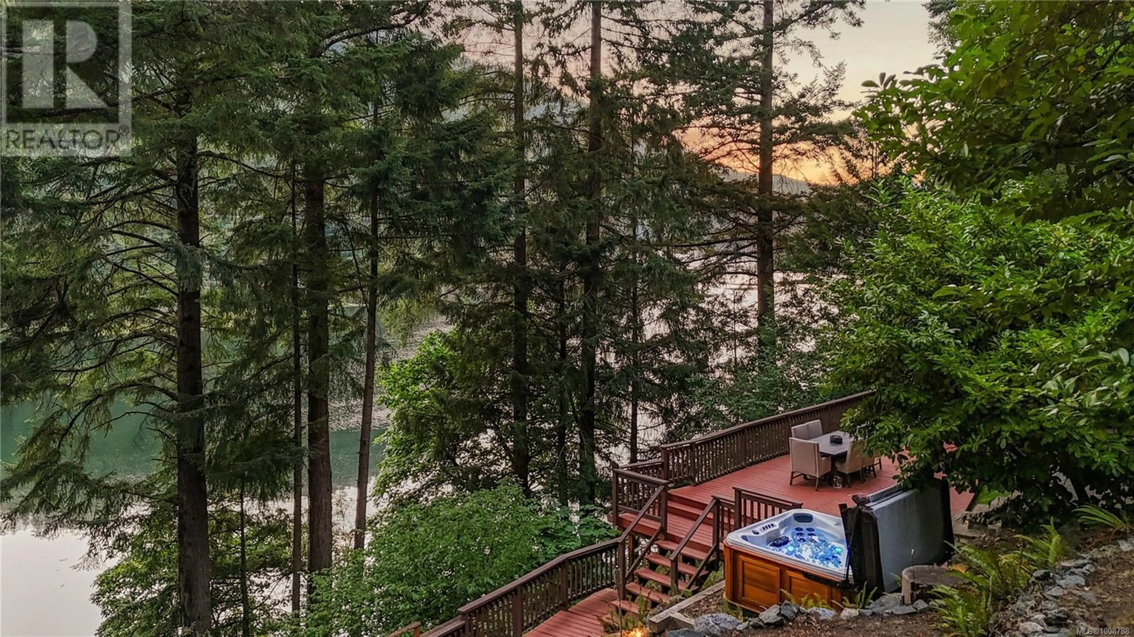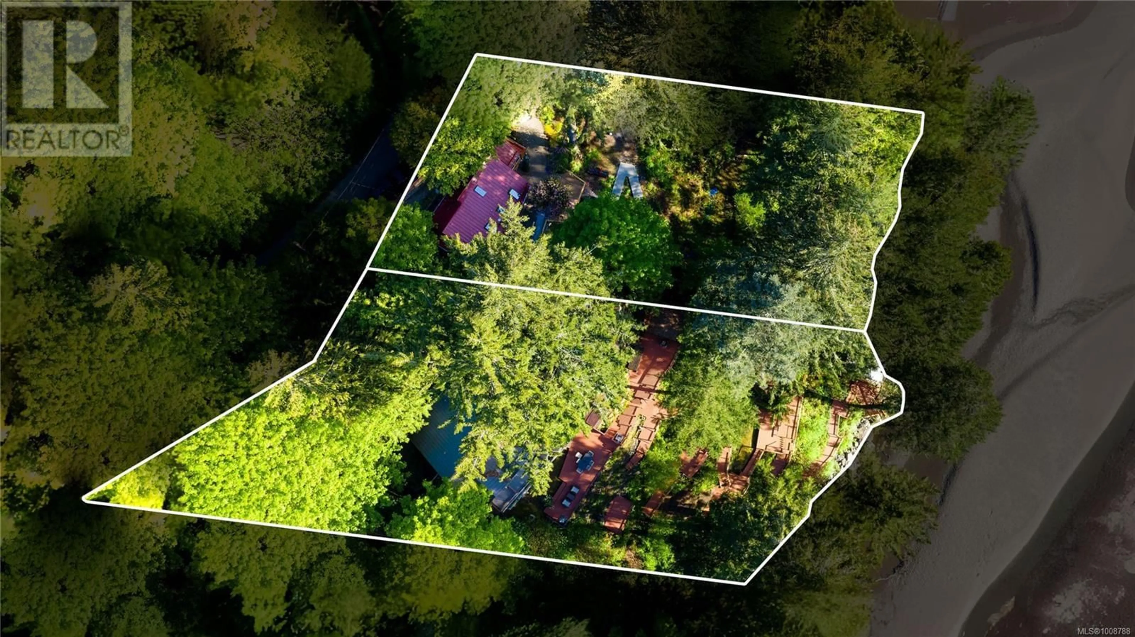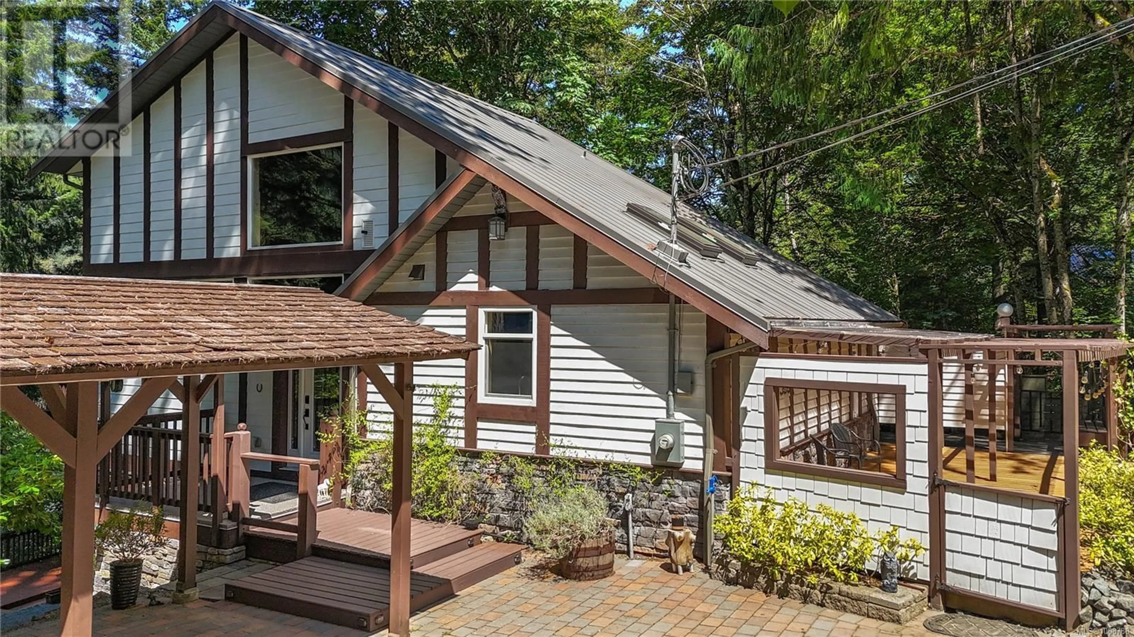1709/1713 FALCON HEIGHTS ROAD, Langford, British Columbia V9B6H6
Contact us about this property
Highlights
Estimated valueThis is the price Wahi expects this property to sell for.
The calculation is powered by our Instant Home Value Estimate, which uses current market and property price trends to estimate your home’s value with a 90% accuracy rate.Not available
Price/Sqft$1,047/sqft
Monthly cost
Open Calculator
Description
Live amongst the old growth forest of Goldstream Provincial Park. Welcome to your own west coast retreat, located at the end of a no exit road within city limits. Spread over two oceanfront lots, this assemblage offers resort-like living with a short commute to the city centre. This ultra rare paradise forms an extremely private compound overall and between each parcel. Each lot boasts its own home, driveway, well, hot tub, septic system, and shoreline deck, all with no homes on either side. Escape the city and live amidst the seals, salmon, eagles and hummingbirds. Gaze contentedly at the starry sky from the comfort of your oceanfront hot tubs. Immerse yourself in the whimsies of the coastal fauna as their business ebbs and flows with the tide of the provincial park estuary below, which in summer warms to lake-like temperatures for year-round swimming. Stroll along your private boardwalks, through lush forest, down to the water’s edge and launch your kayaks and paddle boards directly into the ocean. This is your chance to live in an extension of the park with loads of room for family and guests, or the opportunity to subsidize your finances with a highly desirable rental. Contact us today for an info pack. (id:39198)
Property Details
Interior
Features
Second level Floor
Storage
8' x 6'Ensuite
11' x 5'Bedroom
11' x 21'Balcony
6' x 8'Exterior
Parking
Garage spaces -
Garage type -
Total parking spaces 4
Property History
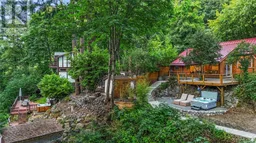 70
70
