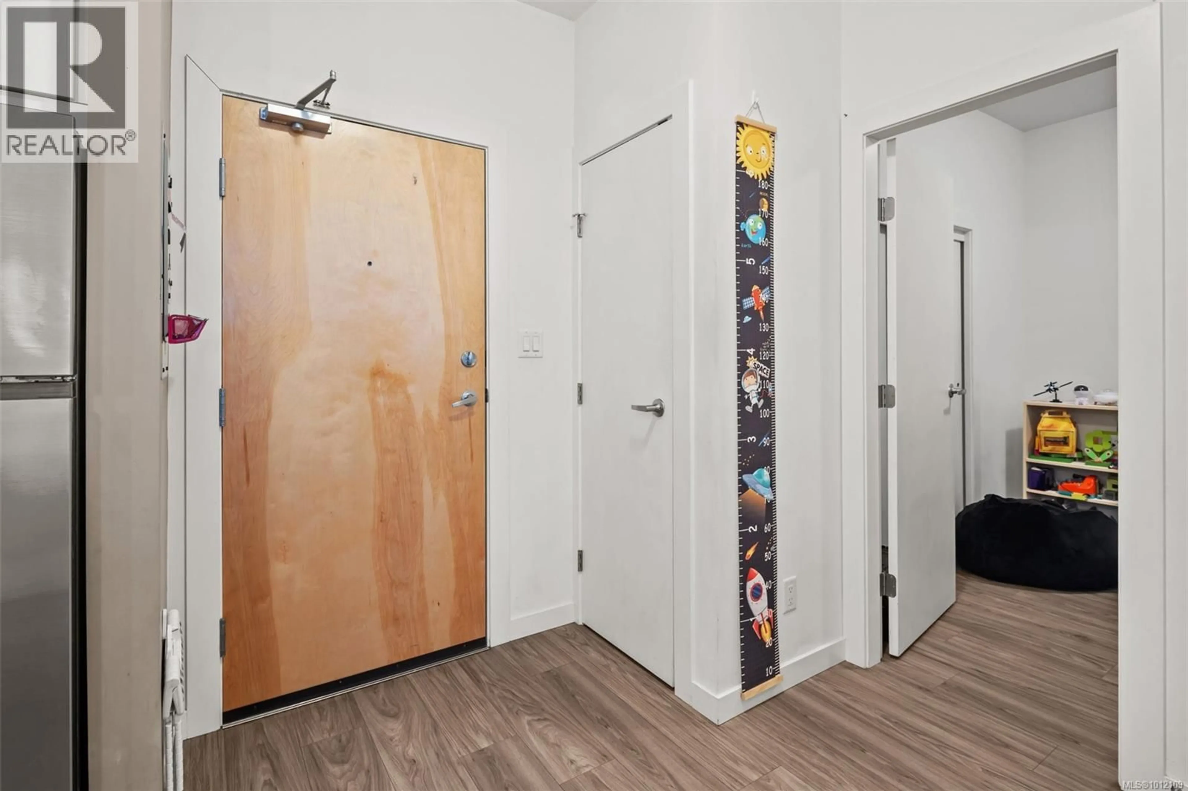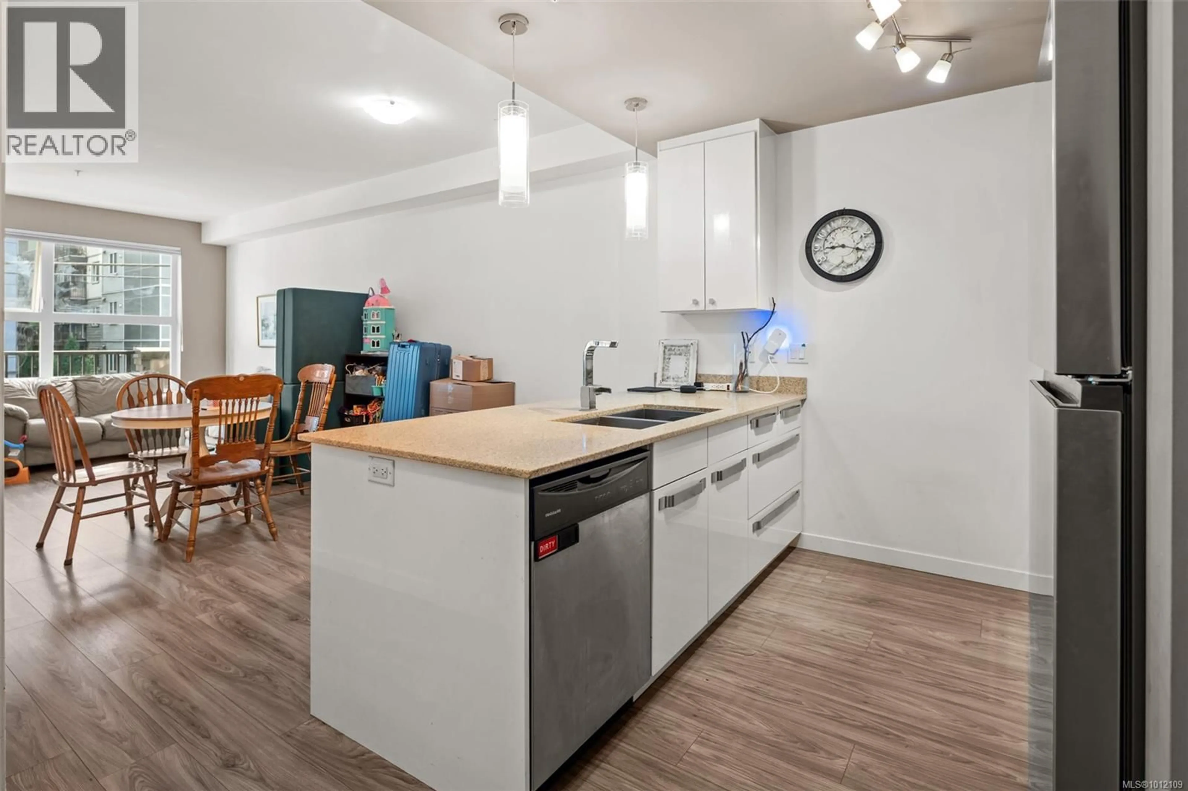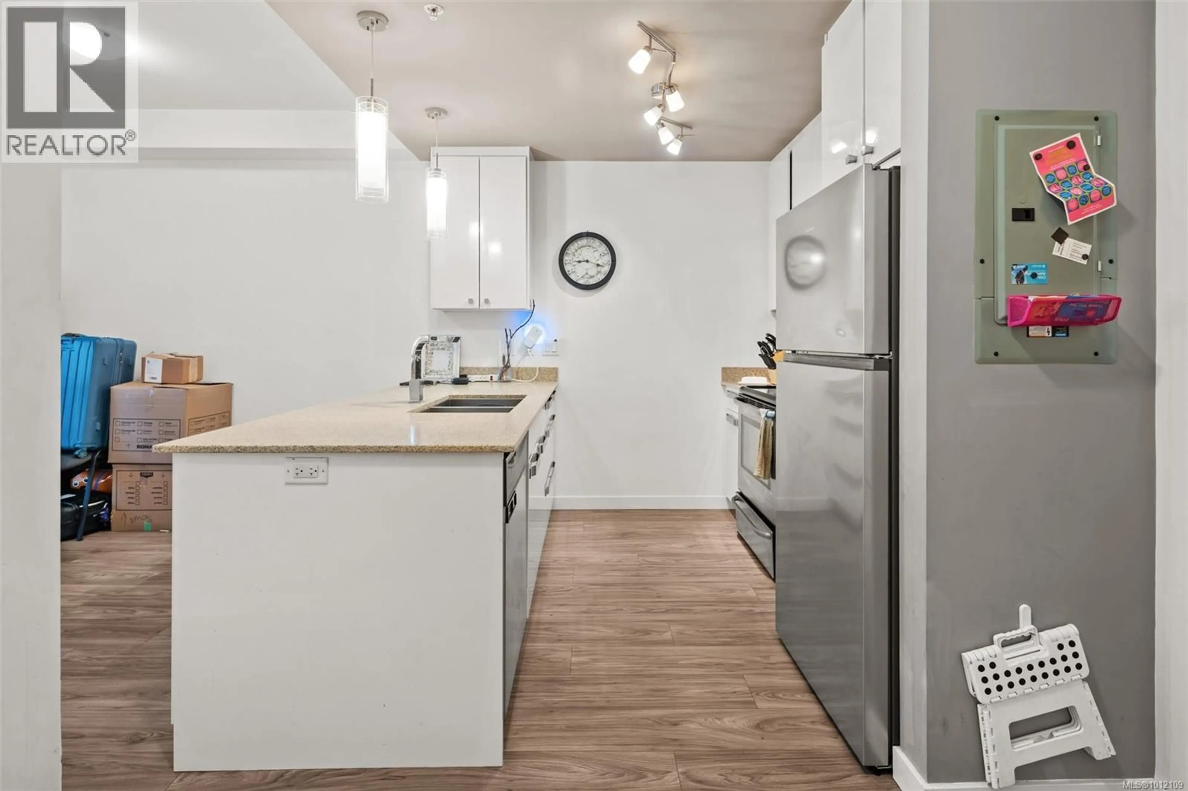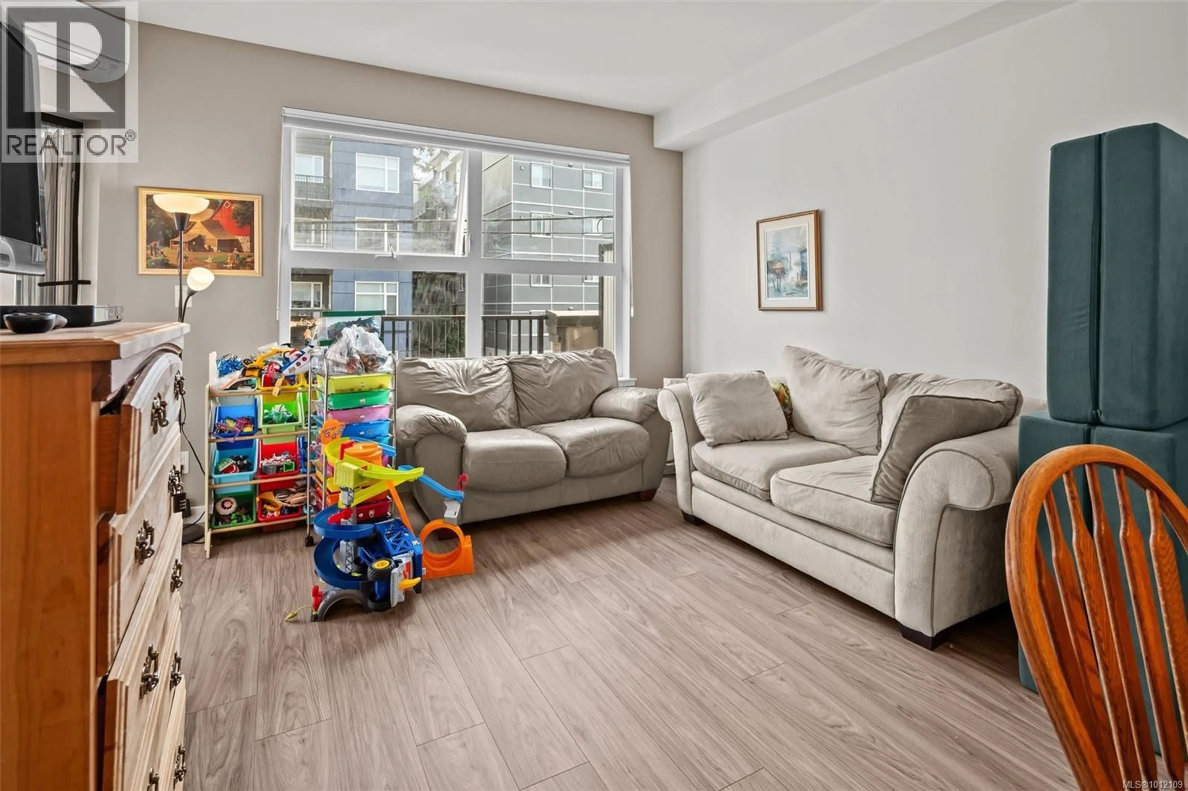208 - 2871 JACKLIN ROAD, Langford, British Columbia V9B0P3
Contact us about this property
Highlights
Estimated valueThis is the price Wahi expects this property to sell for.
The calculation is powered by our Instant Home Value Estimate, which uses current market and property price trends to estimate your home’s value with a 90% accuracy rate.Not available
Price/Sqft$493/sqft
Monthly cost
Open Calculator
Description
Welcome to Utopia, a modern and well-managed building in the heart of Langford. This bright and spacious 2-bedroom condo (second bedroom classified as a den) offers a functional open layout with 9 ft ceilings, quartz countertops, soft-close cabinetry, eating bar, quality laminate and carpet, and in-suite laundry. Comfort is ensured year-round with a heat pump providing both heating and air conditioning. The building is pet-friendly, and rentals are permitted. Additional features include roller blinds, pot lighting, appliance package with garburator, CAT 5 wiring, and secure underground parking stall #114 plus storage locker #39. Located in a central and highly walkable area, you’re steps to shopping, restaurants, entertainment, schools, parks, transit, and some of the best walking and biking trails Langford has to offer. An excellent opportunity for first-time buyers, investors, or downsizers looking for a low-maintenance home in one of the Westshore’s most desirable communities. (id:39198)
Property Details
Interior
Features
Main level Floor
Bedroom
8'0 x 8'8Bathroom
Primary Bedroom
12'0 x 10'4Kitchen
8'4 x 9'3Exterior
Parking
Garage spaces -
Garage type -
Total parking spaces 1
Condo Details
Inclusions
Property History
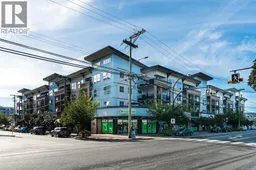 19
19

