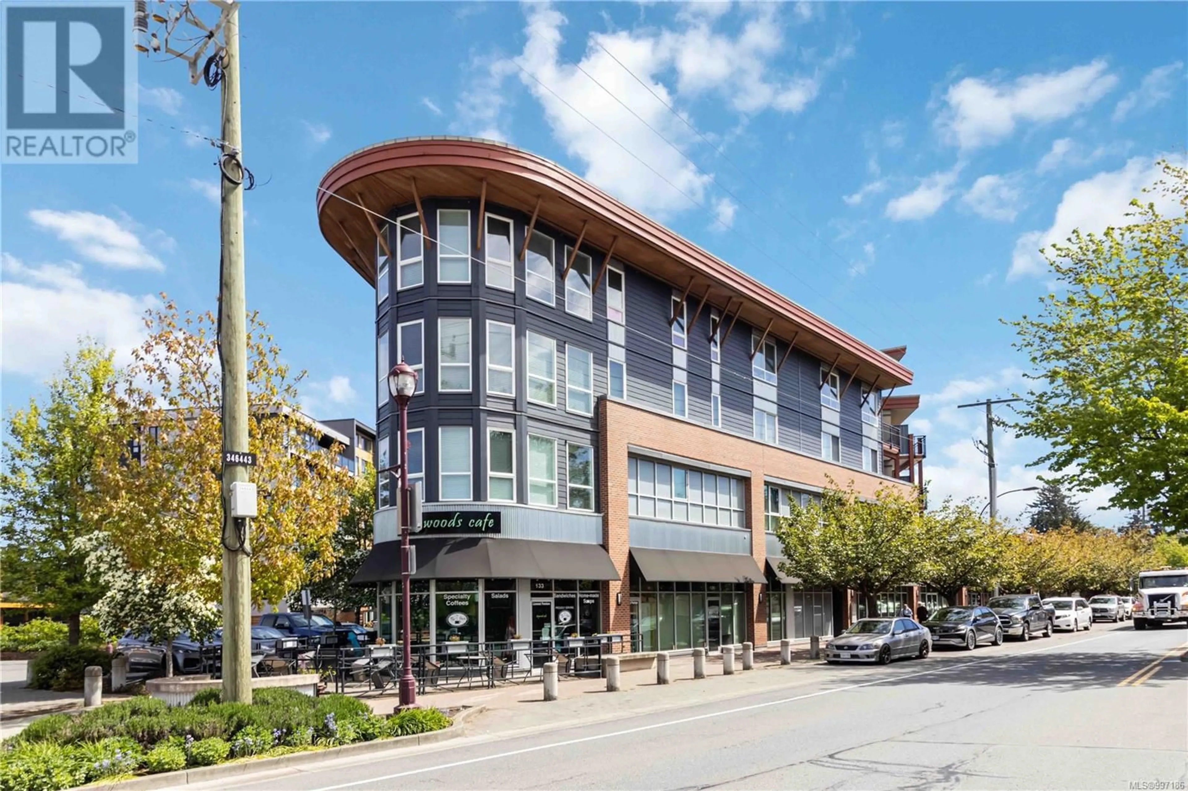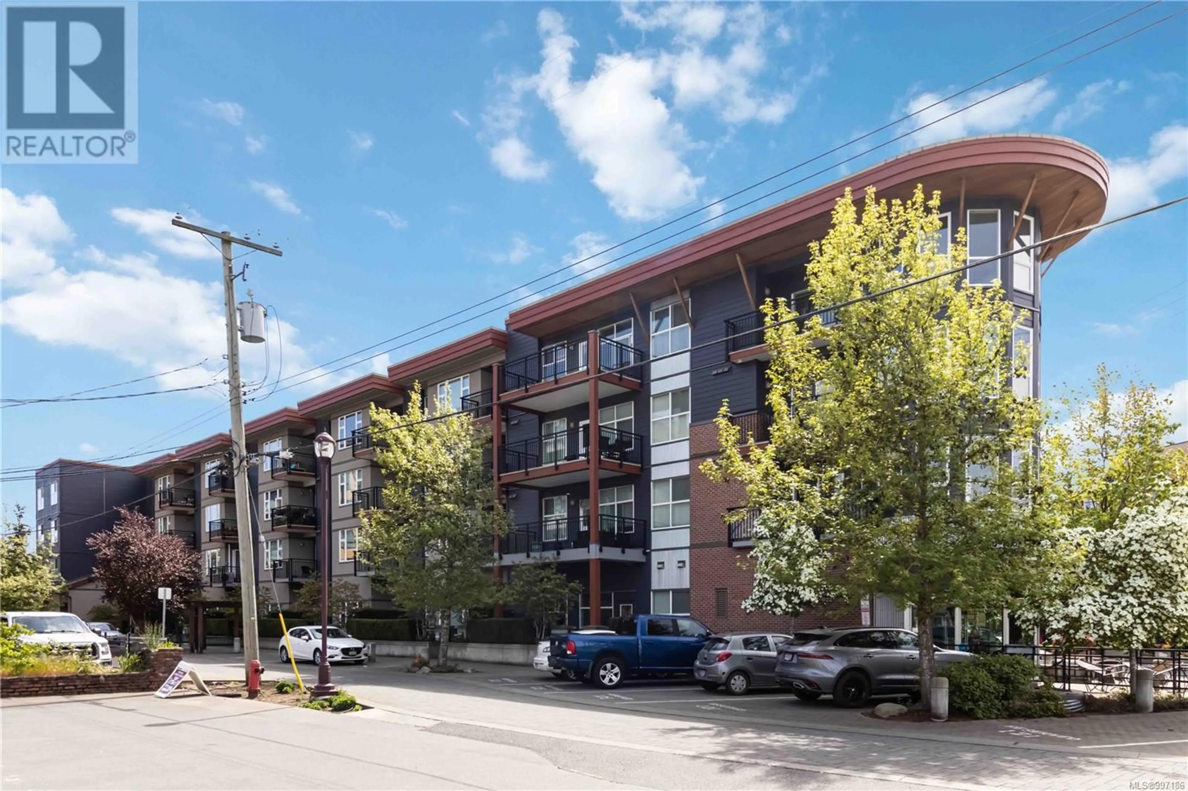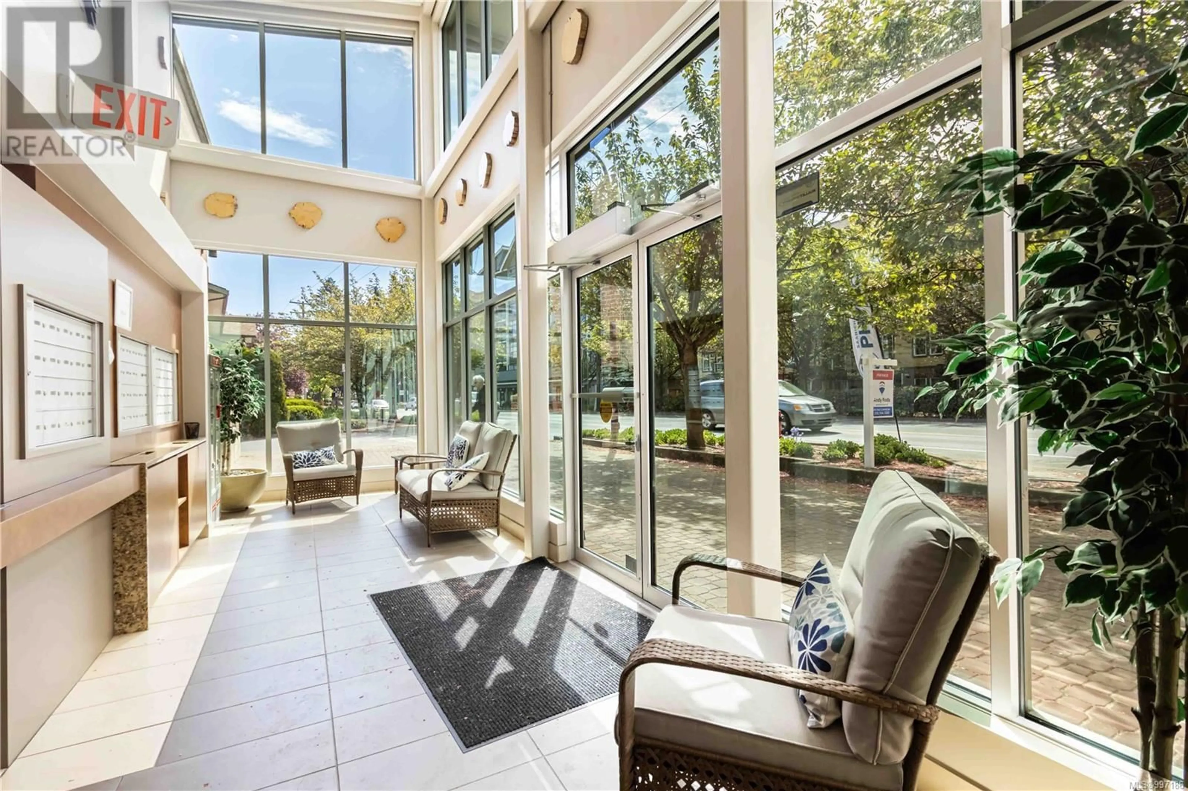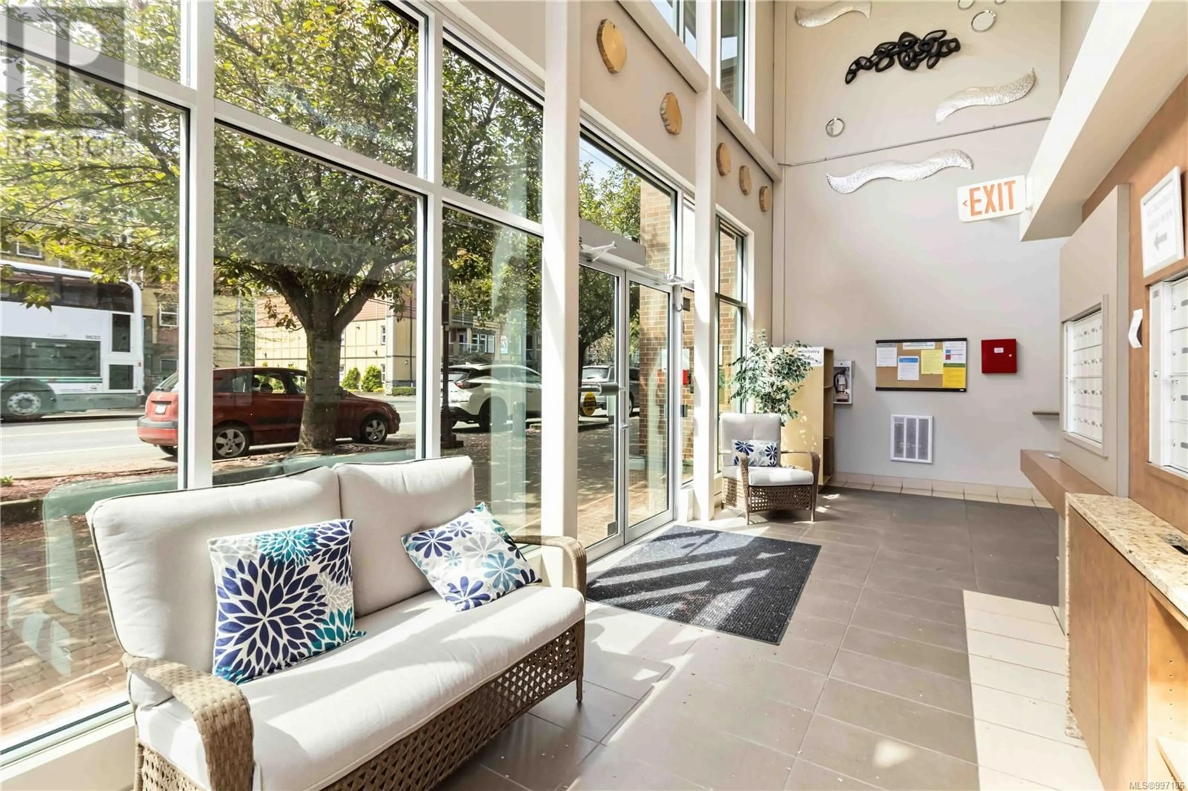211 - 662 GOLDSTREAM AVENUE, Langford, British Columbia V9B0N8
Contact us about this property
Highlights
Estimated valueThis is the price Wahi expects this property to sell for.
The calculation is powered by our Instant Home Value Estimate, which uses current market and property price trends to estimate your home’s value with a 90% accuracy rate.Not available
Price/Sqft$491/sqft
Monthly cost
Open Calculator
Description
Welcome to The Granderson Building! This beautifully maintained 2 bed, 1 bath condo offers a quiet south-facing exposure with rare and amazing expansive 284 sq. ft. patio—perfect for relaxing, entertaining, or container gardening in your own private planter beds & privacy fencing. A truly unique and serene urban retreat, this home has been lovingly cared for and is move-in ready. Step inside to a bright, open-concept layout featuring a modern kitchen with granite countertops and a wraparound peninsula, ideal as a casual breakfast bar or serving space for guests. The adjoining dining and living areas are spacious and sunlit thanks to the oversized sliding doors that lead directly to your private outdoor oasis. The generous primary bedroom includes a walk-in closet, and the stylish 4-piece bathroom offers comfort and functionality. A separate laundry room adds convenience and storage flexibility. This unit also includes 1 secure underground parking stall, storage locker, bike storage, and hot water—all included in the strata fee. Located in the heart of Langford, enjoy walkable access to vibrant local amenities: trendy restaurants, cozy pubs, boutique shopping, recreation centers, schools, the E&N Trail, Royal Colwood Golf Club, transit, hiking trails, and more. Just a 5-minute drive to Highway 1—ideal for commuters or weekend getaways! (id:39198)
Property Details
Interior
Features
Additional Accommodation Floor
Primary Bedroom
11 x 10Exterior
Parking
Garage spaces -
Garage type -
Total parking spaces 1
Condo Details
Inclusions
Property History
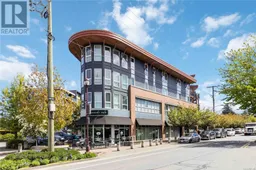 35
35
