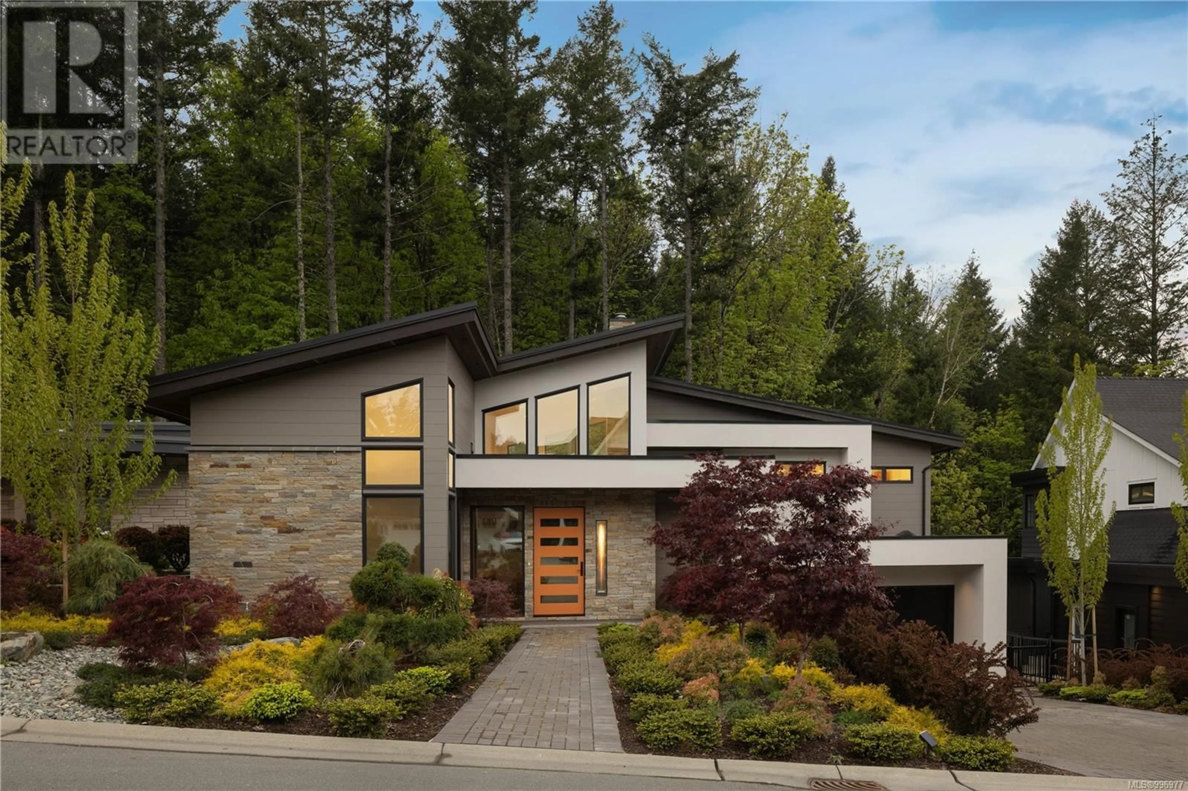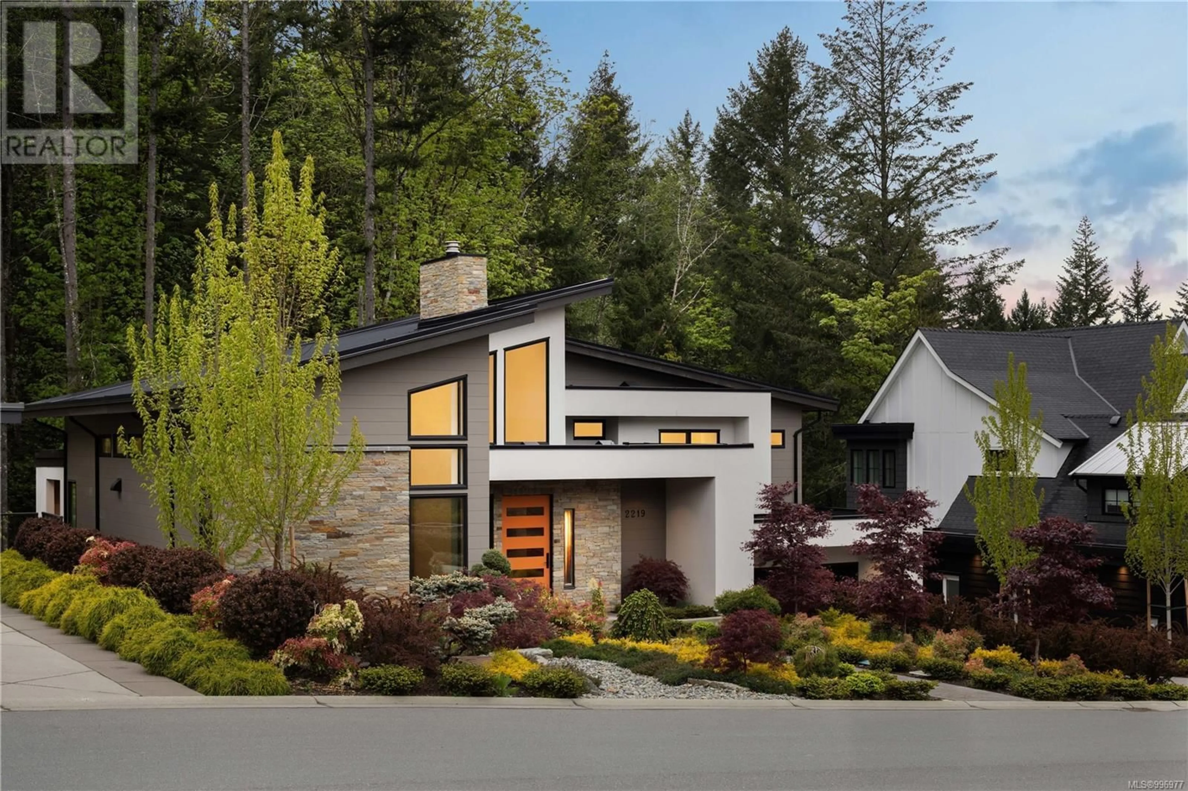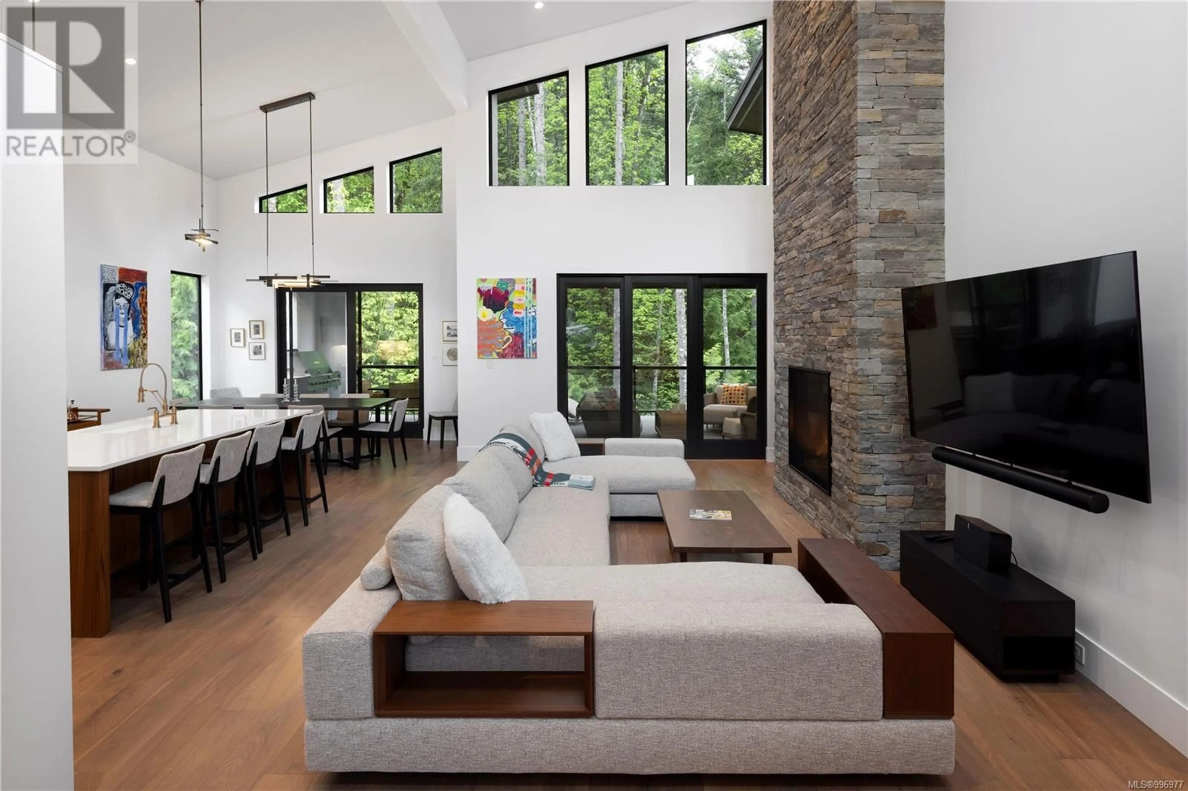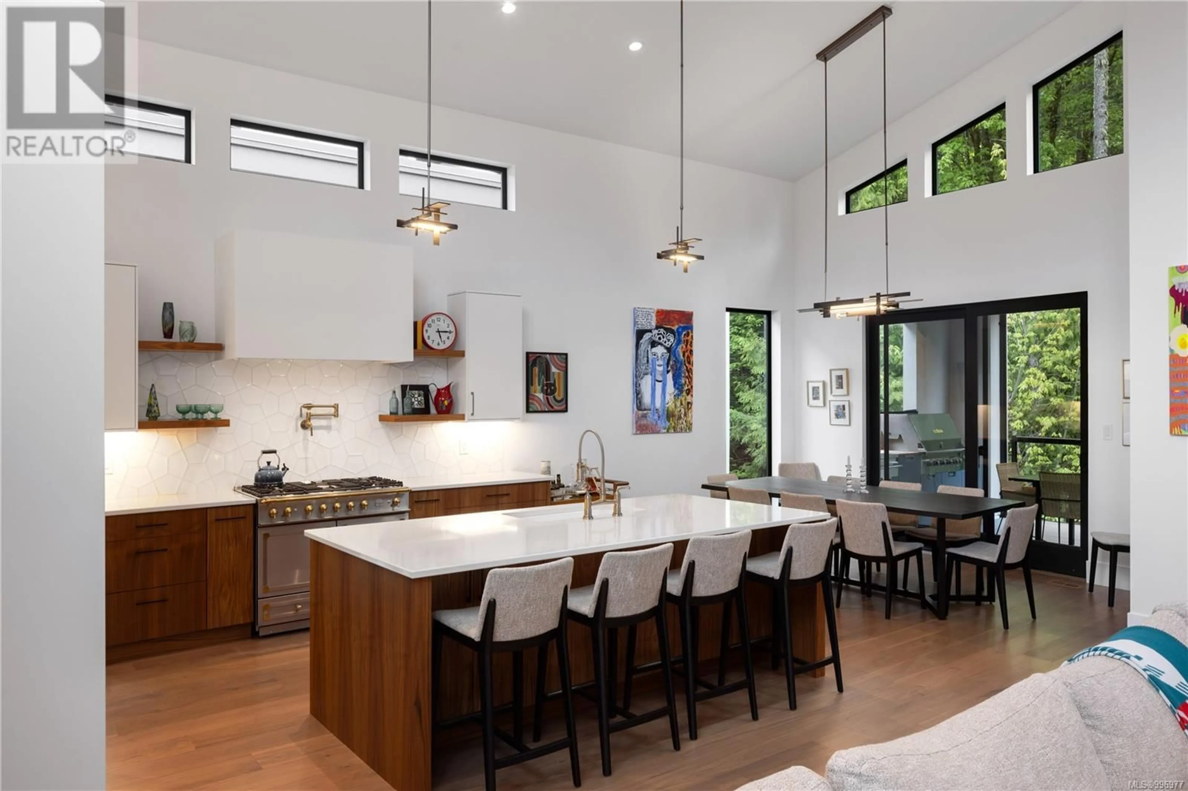2219 RIVIERA PLACE, Langford, British Columbia V9B0Y5
Contact us about this property
Highlights
Estimated ValueThis is the price Wahi expects this property to sell for.
The calculation is powered by our Instant Home Value Estimate, which uses current market and property price trends to estimate your home’s value with a 90% accuracy rate.Not available
Price/Sqft$646/sqft
Est. Mortgage$11,810/mo
Tax Amount ()$9,081/yr
Days On Market20 hours
Description
Experience luxury at its finest with this custom-built 2022 home on one of Bear Mountain's most sought-after streets, Riviera Place. Incredible quality is evident the moment you step inside and take in the soaring 20' vaulted ceilings. This stunning residence is nestled in the Bear Mountain community, offering the perfect blend of luxury, functionality, and resort-style living. A meticulously designed space, this home features 3 bedrooms plus an office, 4 bathrooms, and a thoughtfully planned layout. The main floor boasts soaring vaulted ceilings up to 20’, creating a grand, open-concept living area anchored by a gas fireplace, a chef’s kitchen with walnut cabinetry, and a premium La Cornue gas range. Walnut floors, custom fir doors, and a striking teak feature wall in the primary suite add rich, natural textures throughout. Step off the living space to a covered deck with built-in gas heaters – ideal for year-round outdoor living. The primary suite is a private retreat, complete with dual walk-in closets and a spa-inspired ensuite, with views overlooking the forest. The lower level is equally impressive, offering radiant in-floor heating, a family/media room, two additional bedrooms and bathrooms, plus a beautiful temperature-controlled wine room. Additional features include a private elevator, heat pump/air conditioning, low-maintenance synthetic lawn, and two covered patios for seamless indoor-outdoor flow. A Bear Mountain Golf Membership is included with the purchase of the home, offering access to world-class golf and the natural beauty of this resort-style enclave. (id:39198)
Property Details
Interior
Features
Second level Floor
Ensuite
Primary Bedroom
13'0 x 17'5Exterior
Parking
Garage spaces -
Garage type -
Total parking spaces 3
Property History
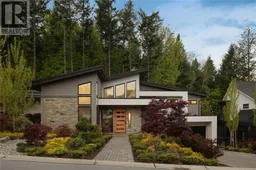 49
49
