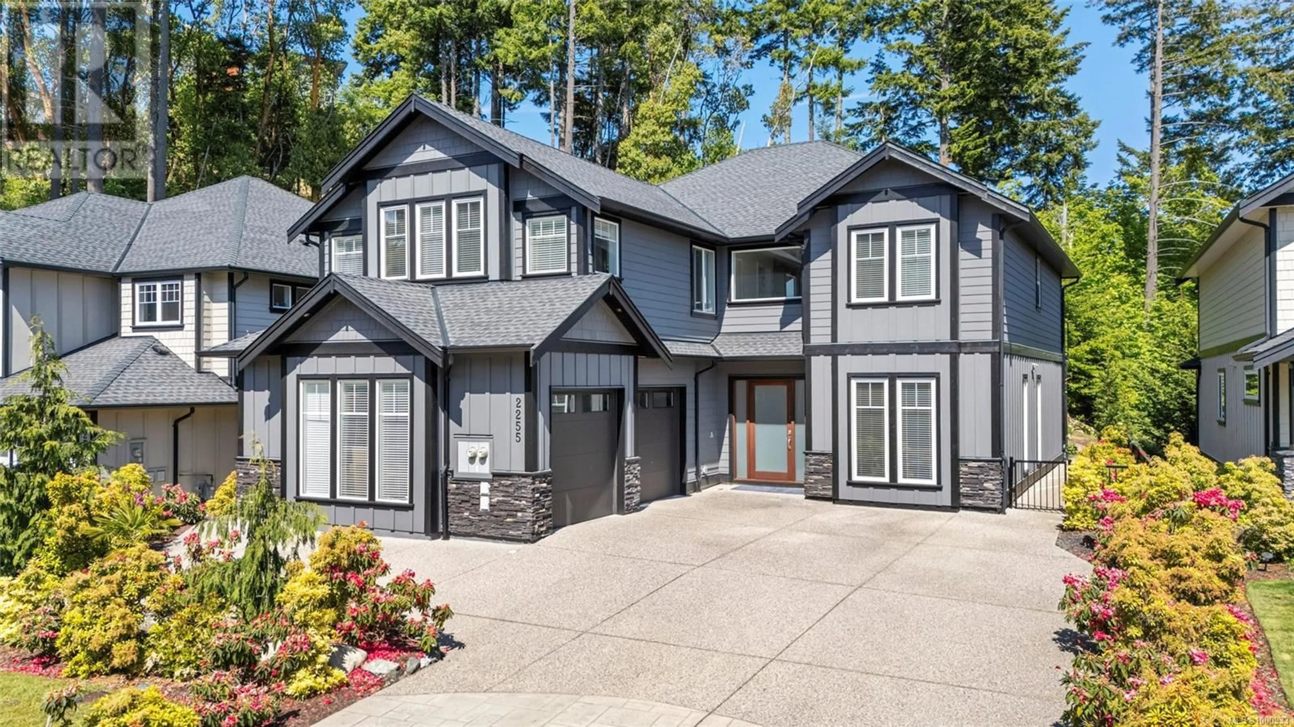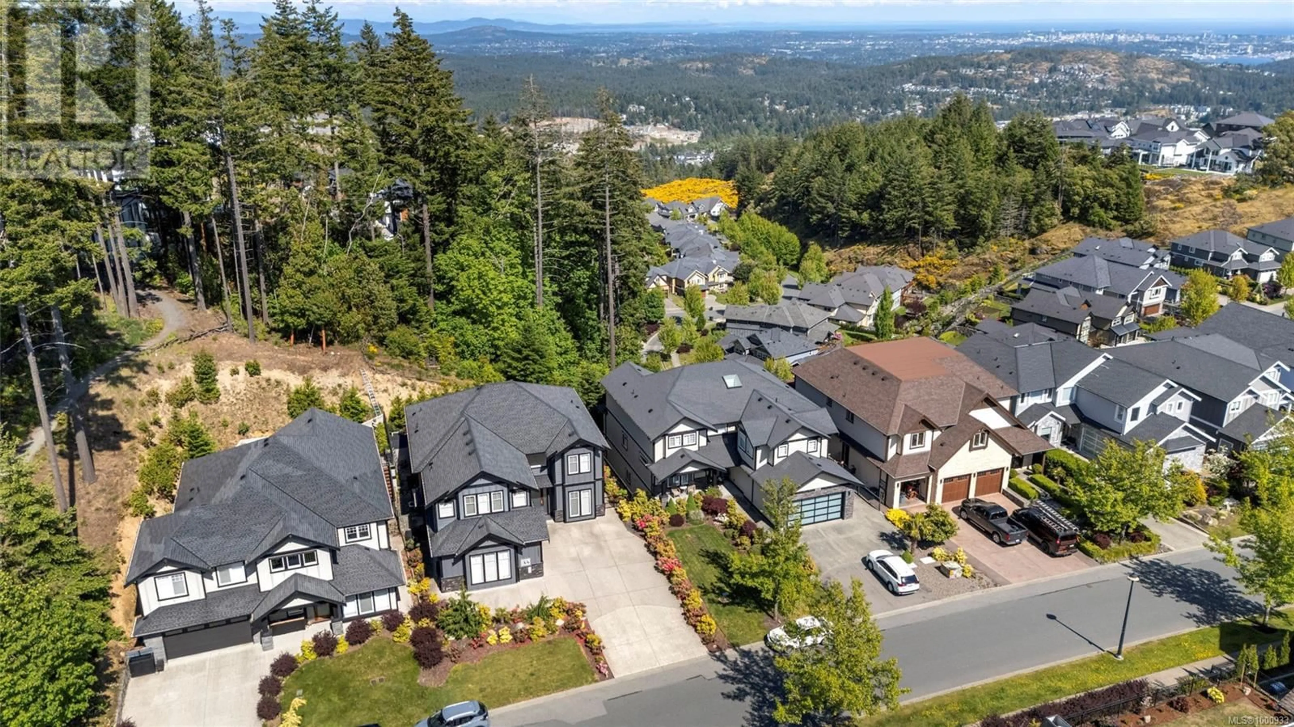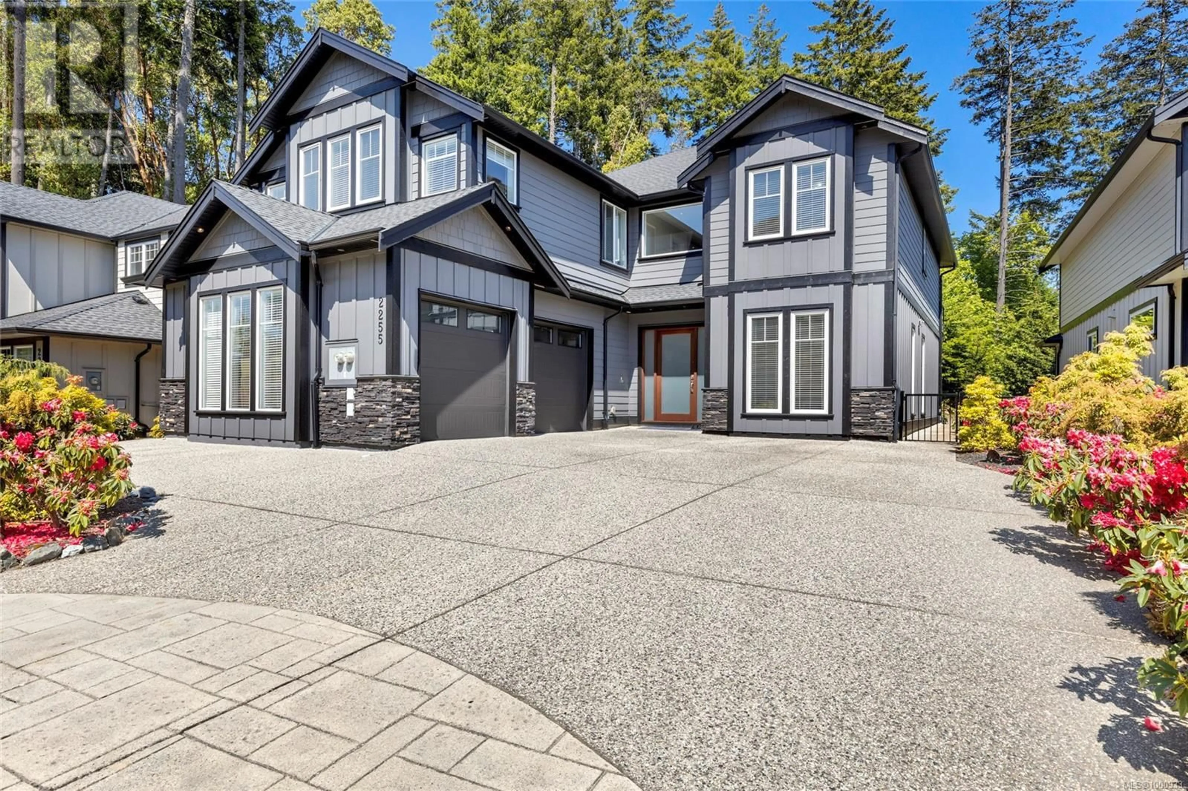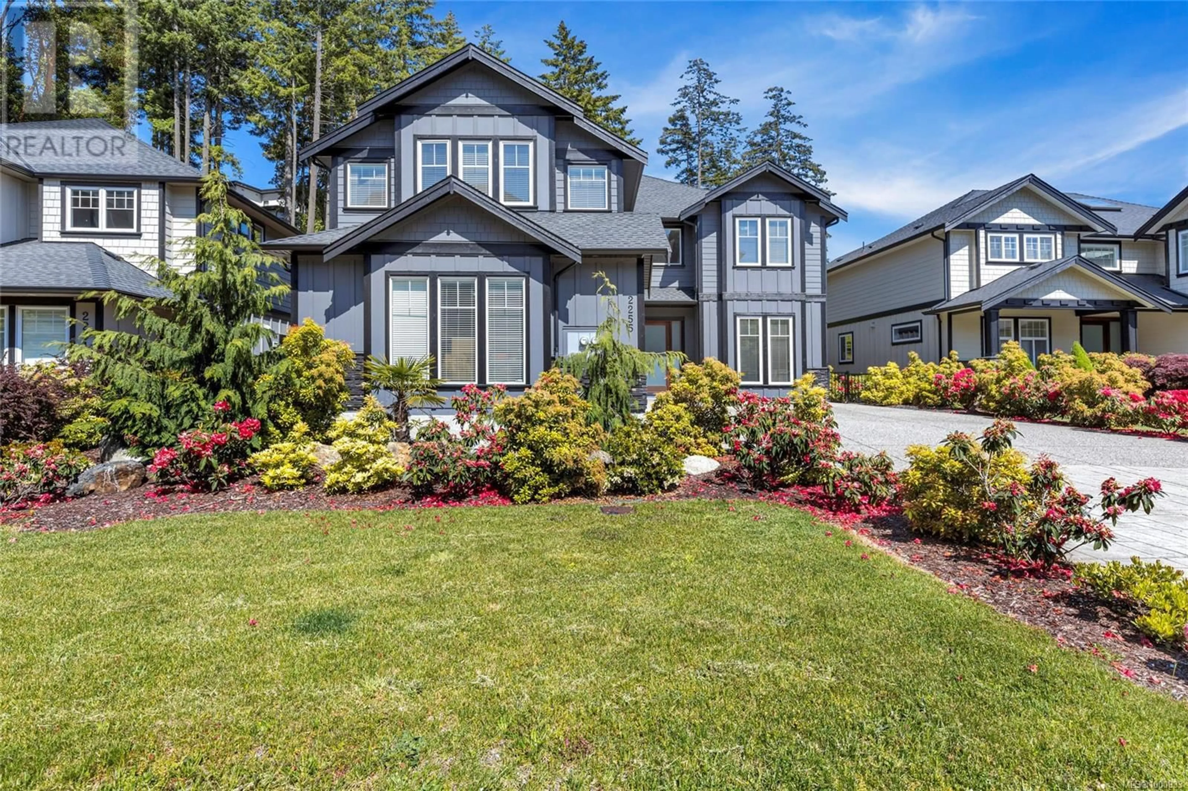2255 NICKLAUS DRIVE, Langford, British Columbia V9B0L2
Contact us about this property
Highlights
Estimated valueThis is the price Wahi expects this property to sell for.
The calculation is powered by our Instant Home Value Estimate, which uses current market and property price trends to estimate your home’s value with a 90% accuracy rate.Not available
Price/Sqft$379/sqft
Monthly cost
Open Calculator
Description
Welcome to your dream family home on Bear Mountain. This 4 bed + den & 4 bath beauty offers approx. 3700 sq ft of luxury with a show-stopping gourmet kitchen—quartz counters, custom cabinetry, stainless steel appliances & a huge island, perfect for family life and entertaining. The open-concept layout with 10 ft ceilings on the main floor flow efficiently into a spacious living area and formal dining. Upstairs, the grand primary suite features a spa-like ensuite & walk-in closet, with a nearby bedroom ideal as a nursery. A private above-garage legal suite adds flexibility for your guests, in-laws, or rental income. The fully fenced, pet-friendly yard offers stunning ocean & city views surrounded by a landscaped & lush garden. Minutes to 2 Nicklaus Design golf courses, red clay tennis courts, scenic trails, & the Westin Resort & Spa. Embrace a vibrant, active lifestyle in one of Vancouver Island’s most desirable communities — Bear Mountain living at its finest. (id:39198)
Property Details
Interior
Features
Main level Floor
Den
12' x 10'Great room
21' x 16'Laundry room
9' x 13'Bathroom
Exterior
Parking
Garage spaces -
Garage type -
Total parking spaces 6
Property History
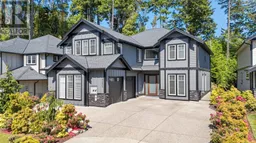 40
40
