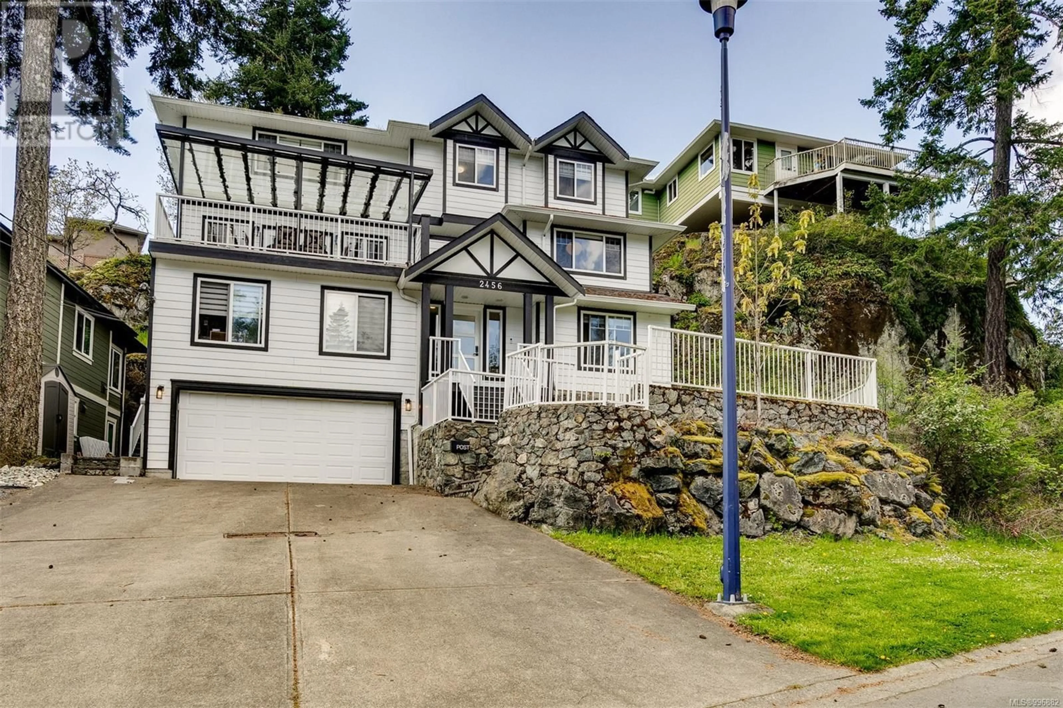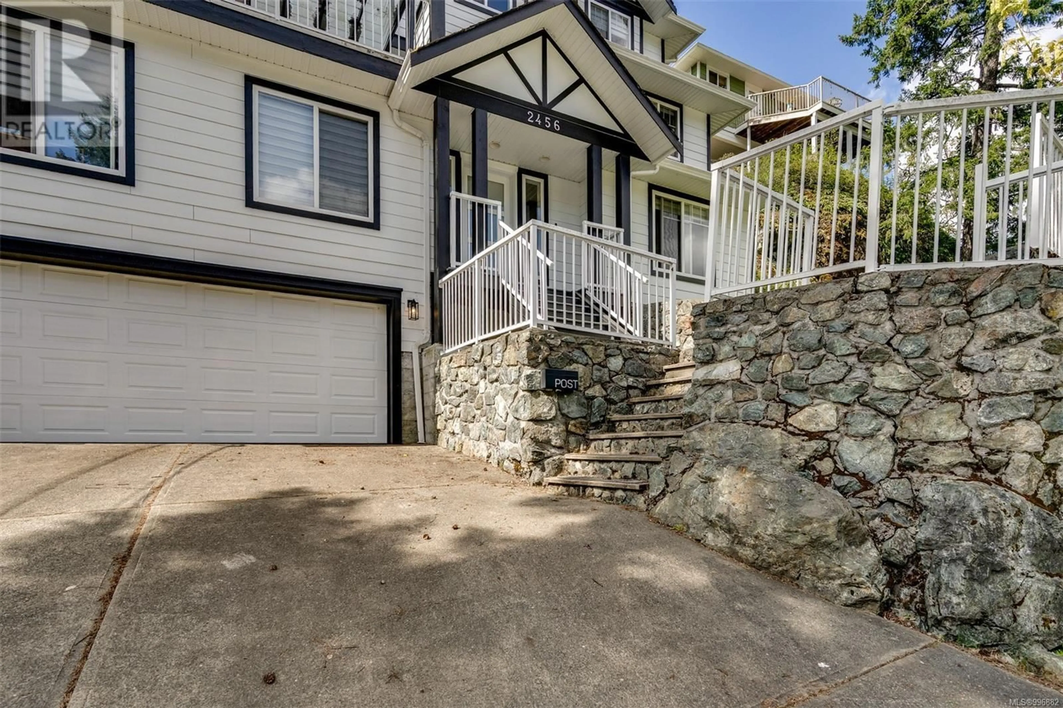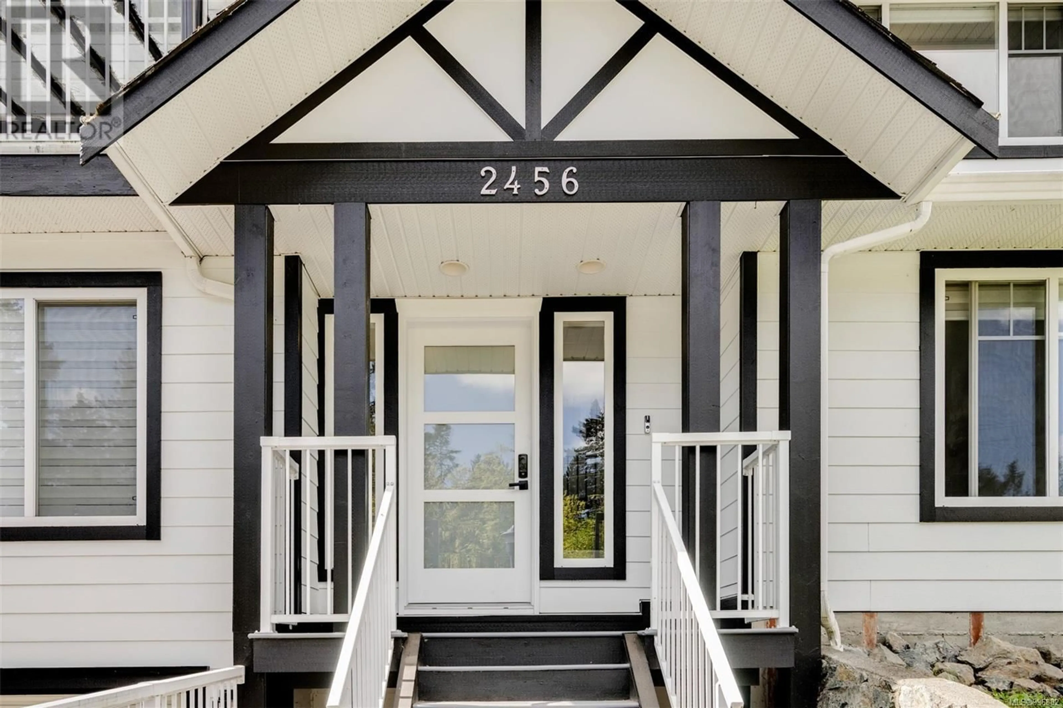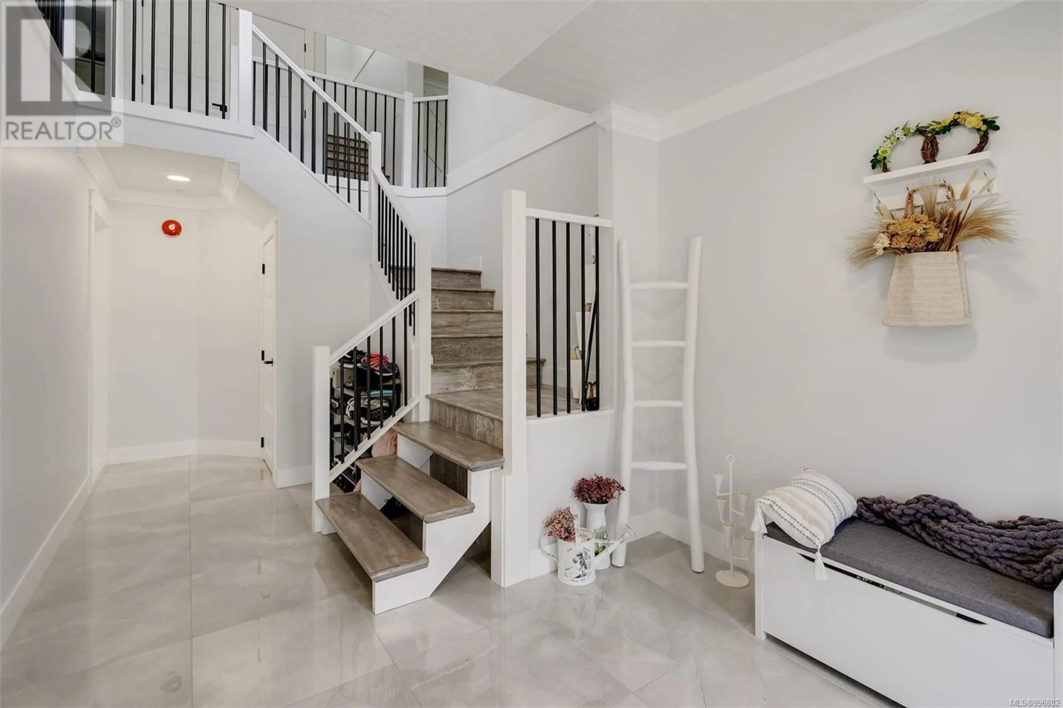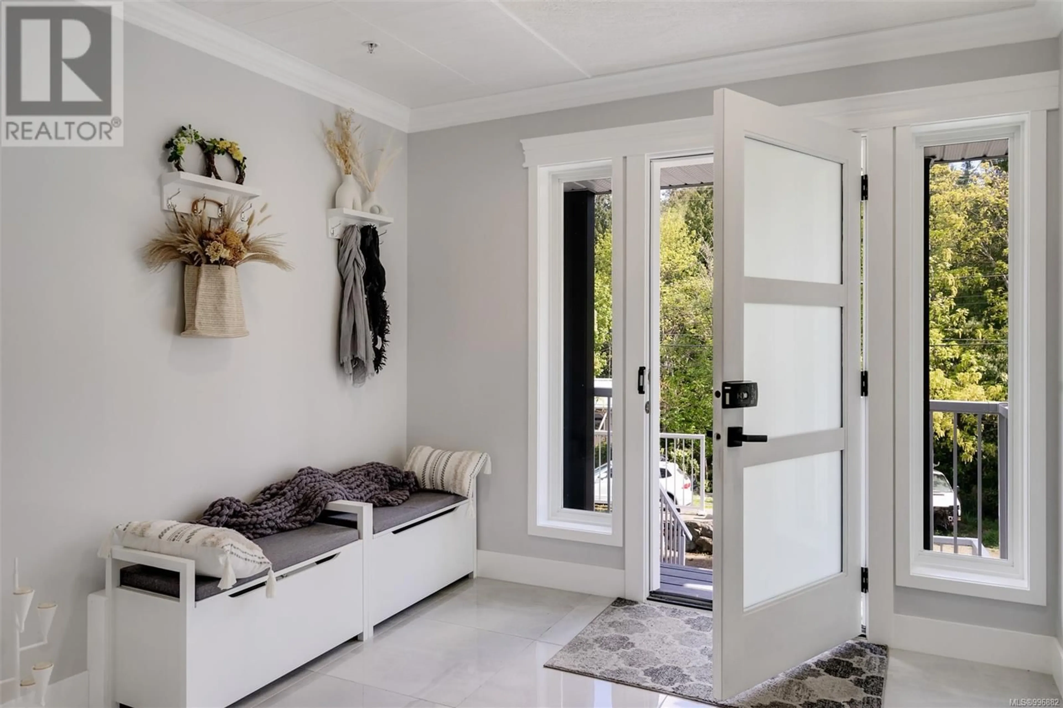2456 SELWYN ROAD, Langford, British Columbia V9B3K8
Contact us about this property
Highlights
Estimated valueThis is the price Wahi expects this property to sell for.
The calculation is powered by our Instant Home Value Estimate, which uses current market and property price trends to estimate your home’s value with a 90% accuracy rate.Not available
Price/Sqft$328/sqft
Monthly cost
Open Calculator
Description
Discover the perfect mix of luxury and functionality in this beautifully renovated home in Thetis Heights. The property features a total of three separate suites, and would be well suited to those looking to move up to a detached house, or the investor looking to add to their investment portfolio. The primary suite includes a beautifully renovated kitchen, gas fireplace, and French doors that lead to a covered deck. In addition, the main suite offers a spacious primary bedroom with a spa inspired ensuite bathroom, two additional bedrooms and bathrooms, as well as direct access to the double attached garage. A two-bedroom, one-bathroom secondary suite, and a cozy studio with one bathroom make up the rest of the property. All suites have been upgraded with modern kitchens and bathrooms, complete with stylish tiled floors. Walking distance to the elementary school, shopping, and restaurants, this home blends contemporary living with convenient access to urban amenities. (id:39198)
Property Details
Interior
Features
Lower level Floor
Porch
10 x 4Primary Bedroom
11 x 15Entrance
10 x 9Exterior
Parking
Garage spaces -
Garage type -
Total parking spaces 4
Property History
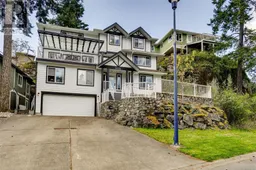 60
60
