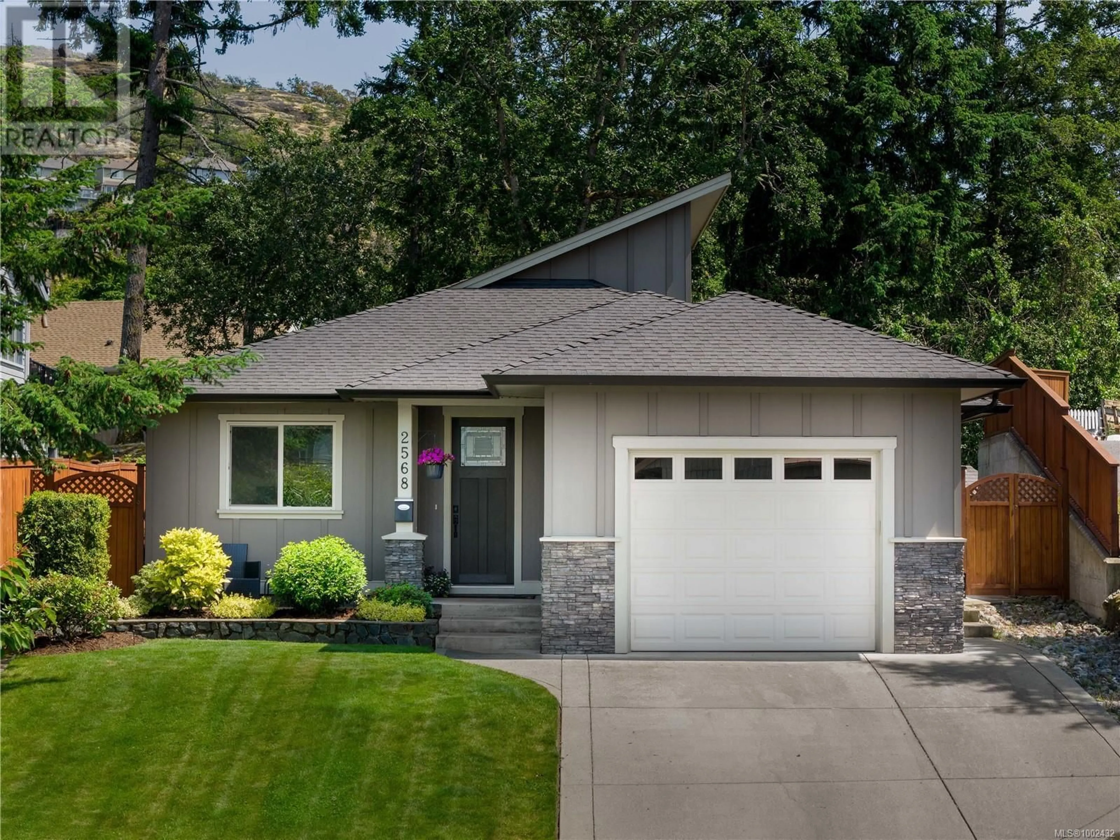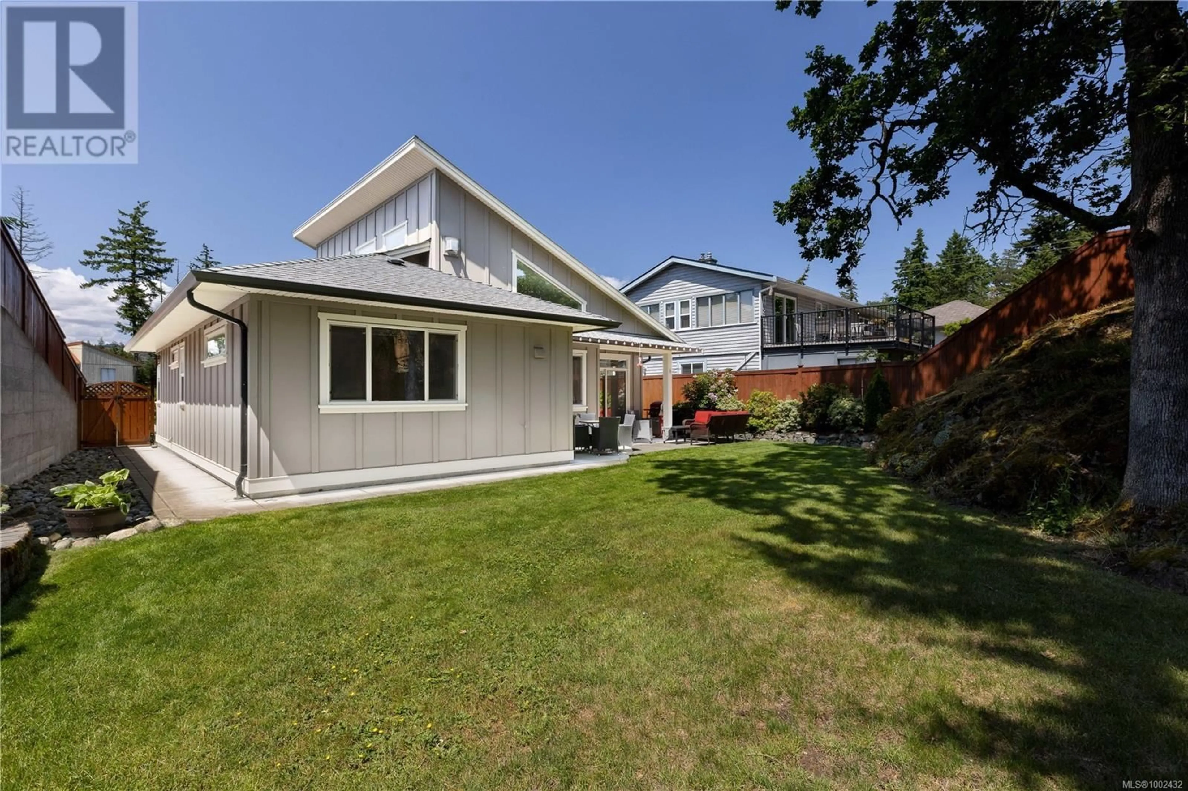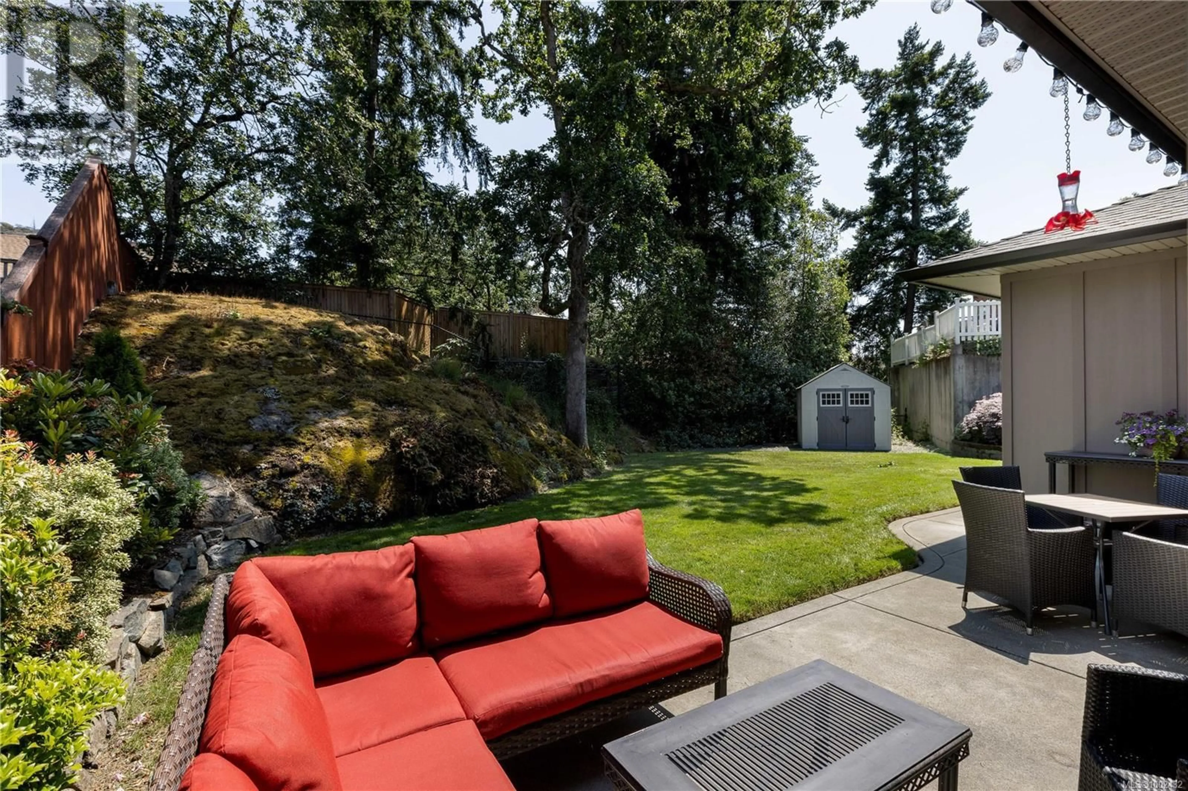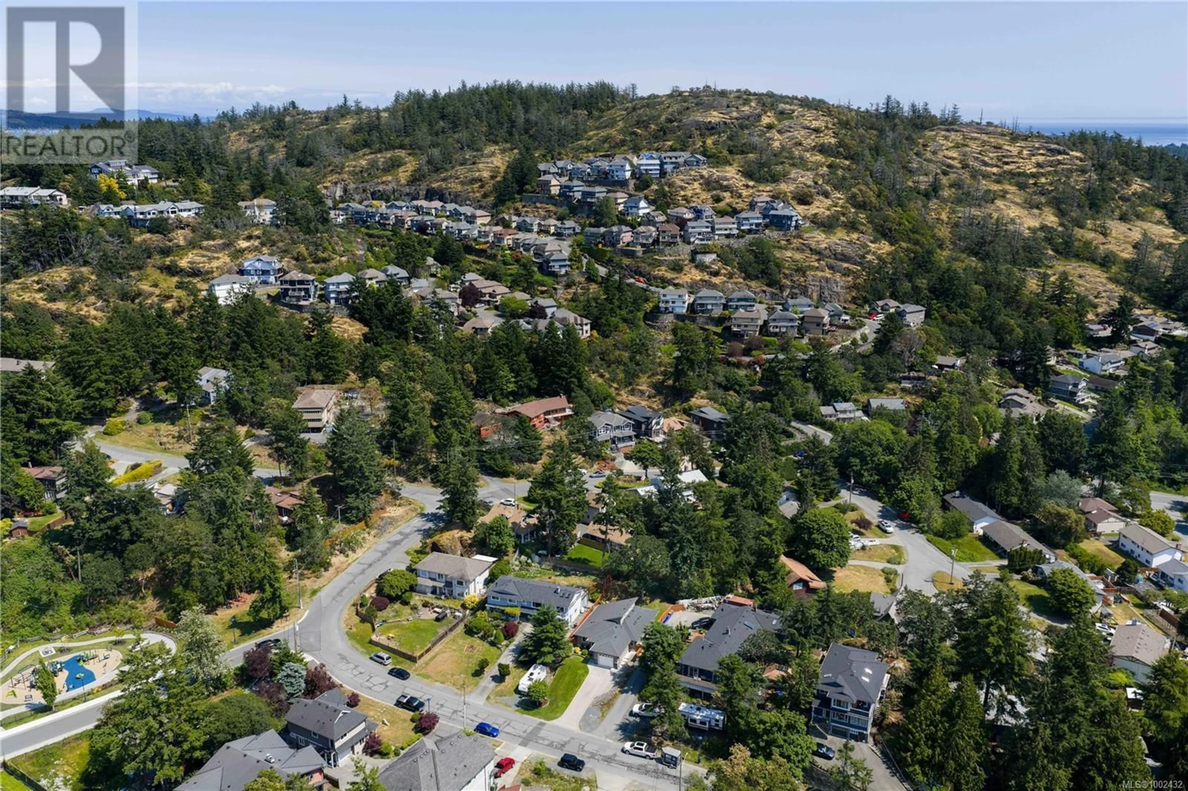2568 JEANINE DRIVE, Langford, British Columbia V9B4X9
Contact us about this property
Highlights
Estimated ValueThis is the price Wahi expects this property to sell for.
The calculation is powered by our Instant Home Value Estimate, which uses current market and property price trends to estimate your home’s value with a 90% accuracy rate.Not available
Price/Sqft$571/sqft
Est. Mortgage$4,444/mo
Tax Amount ()$4,392/yr
Days On Market11 days
Description
MILL HILL RANCHER! Welcome to 2568 Jeanine Drive, where thoughtful design meets meticulous care, inside and out. This immaculate 3-bedroom, 2-bathroom West Coast-style home impresses with like-new condition, highlighted by soaring vaulted ceilings, an airy open-concept layout, and oversized windows that invite in abundant natural light. At the heart of the home, a chef-inspired kitchen combines function and style with maple cabinetry, granite countertops, a central eat-in island, and premium stainless steel appliances. Natural oak floors run throughout the home, complimented by custom blinds for a cohesive and refined look. The spacious primary suite offers both comfort and privacy, featuring a walk-in closet and an ensuite, while an oversized garage and a generous crawl space beneath the home provide exceptional storage options. Step outside to enjoy a fully fenced, private backyard, ideal for entertaining, gardening, or pets, with in-ground sprinklers keeping the landscaping lush and green. A heat pump ensures cool, comfortable summers indoors. Located just minutes from Mill Hill Park and Millstream Village’s shops and restaurants, with quick highway access for an easy commute to Downtown Victoria, this home offers the perfect blend of tranquility and convenience. (id:39198)
Property Details
Interior
Features
Main level Floor
Bedroom
12 x 11Ensuite
Primary Bedroom
14 x 12Bathroom
Exterior
Parking
Garage spaces -
Garage type -
Total parking spaces 4
Property History
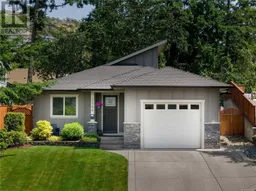 32
32
