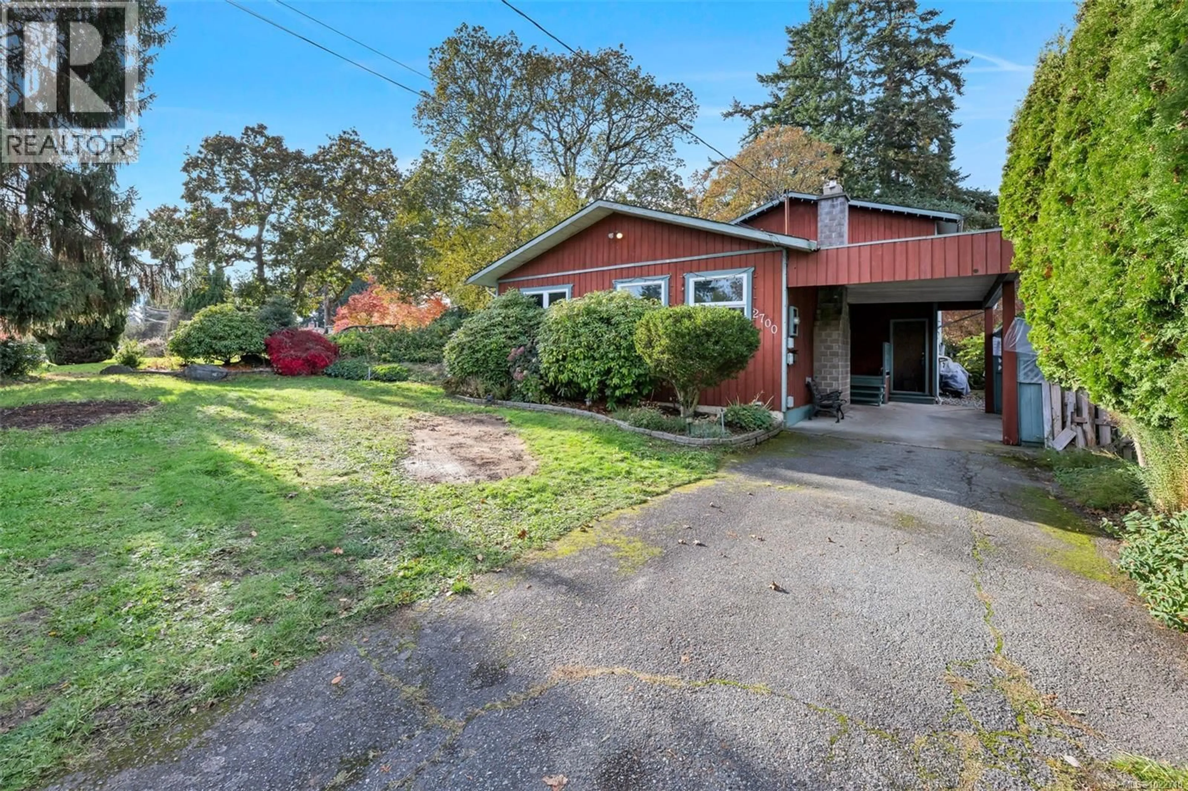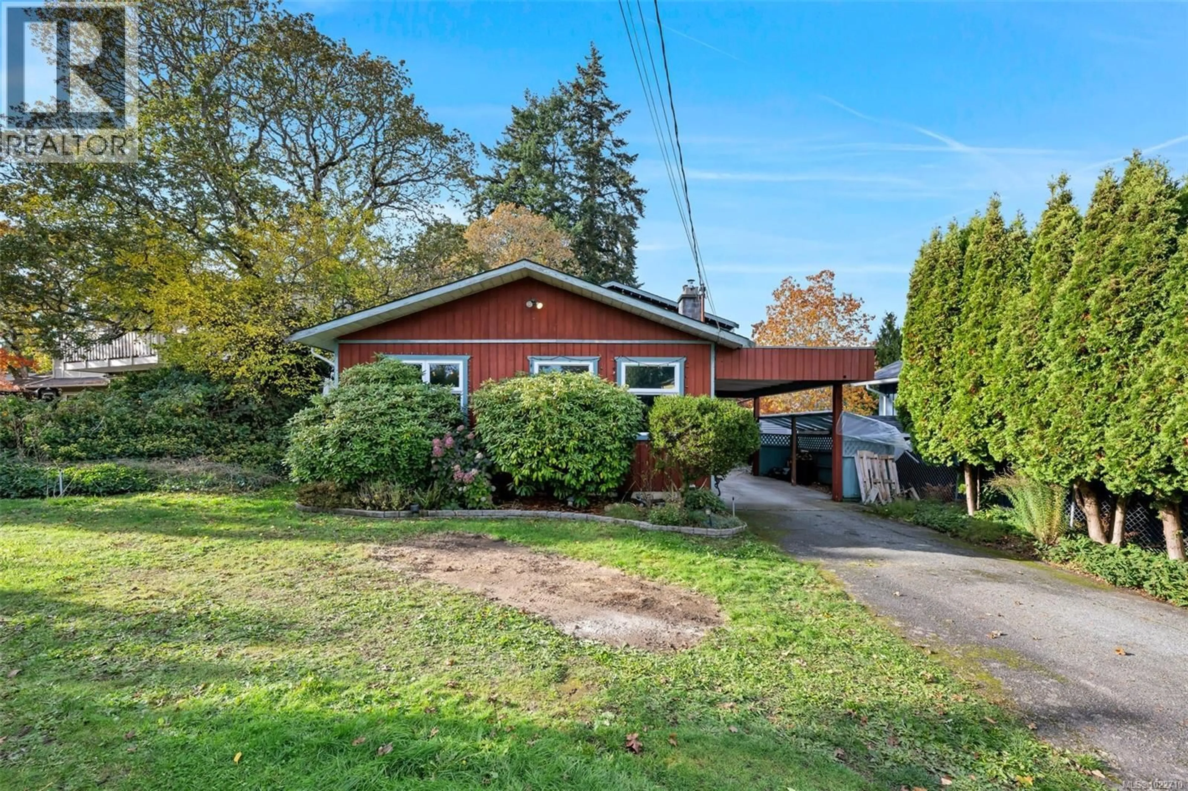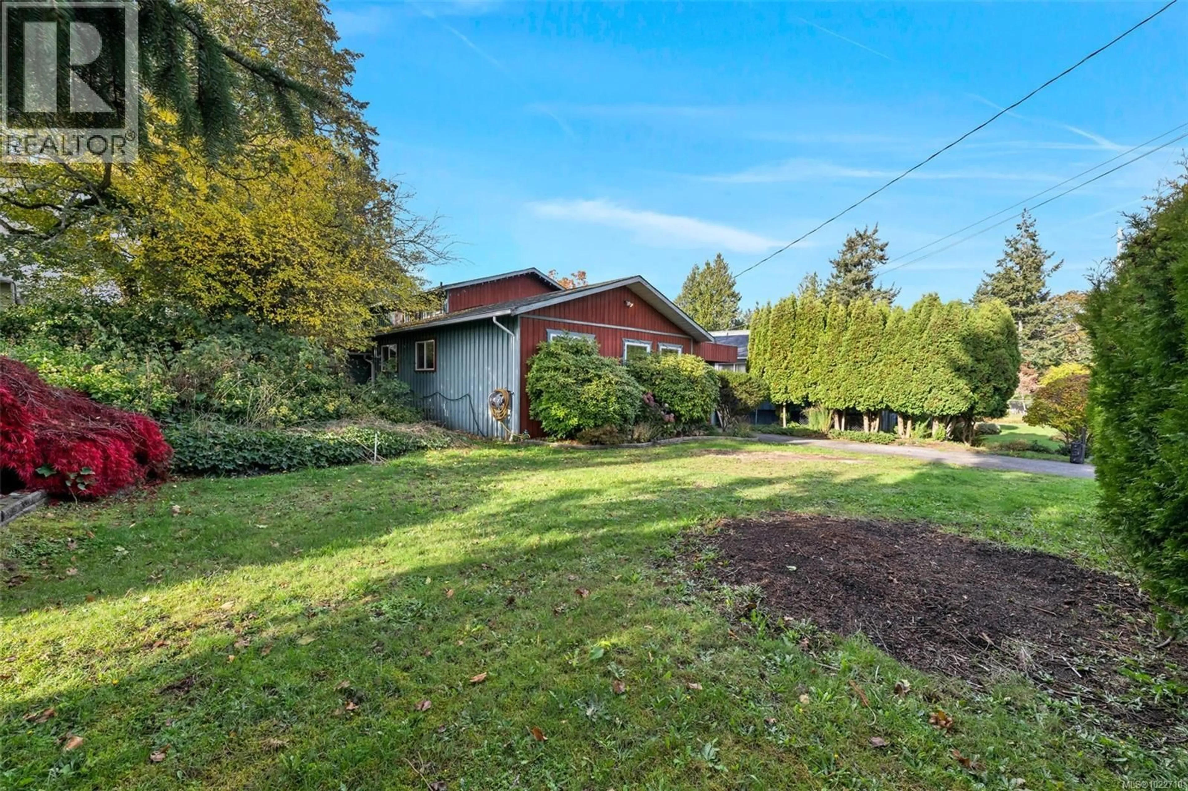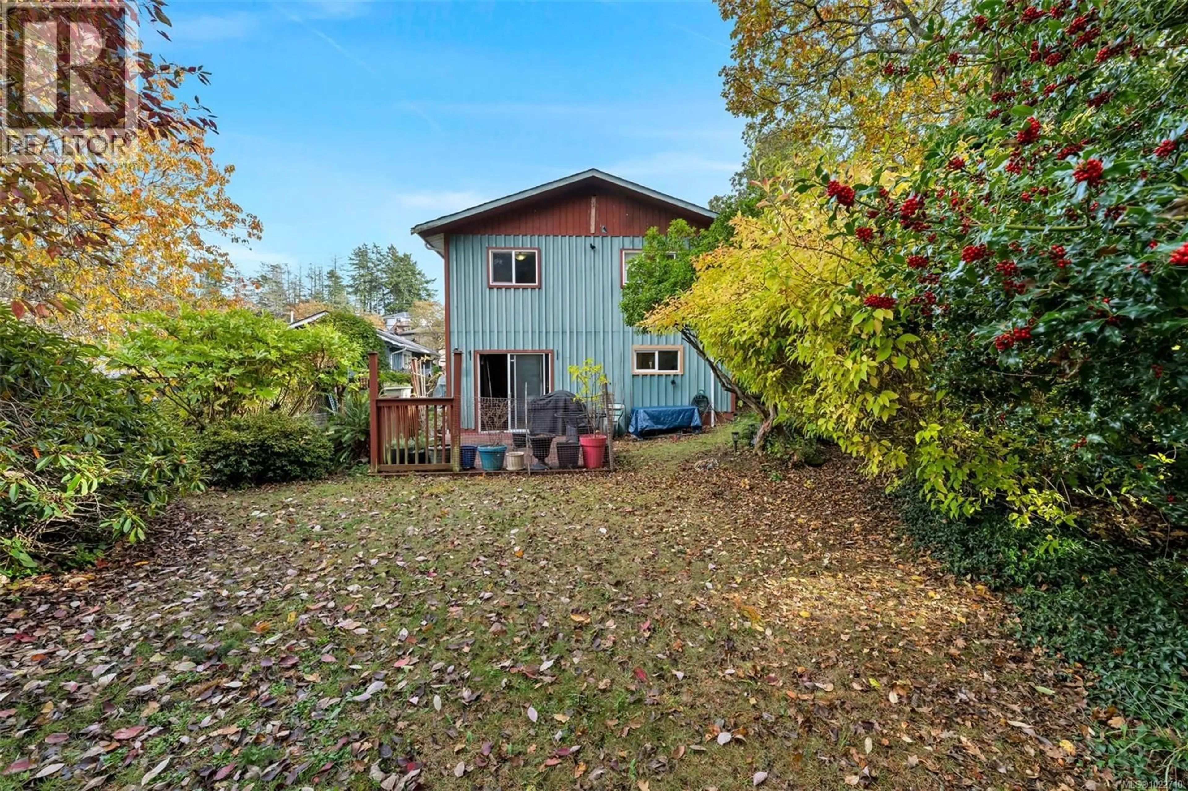2700 RAINVILLE ROAD, Langford, British Columbia V9B3N3
Contact us about this property
Highlights
Estimated valueThis is the price Wahi expects this property to sell for.
The calculation is powered by our Instant Home Value Estimate, which uses current market and property price trends to estimate your home’s value with a 90% accuracy rate.Not available
Price/Sqft$320/sqft
Monthly cost
Open Calculator
Description
Welcome to 2700 Rainville Road- This bright and affordable family home is centrally located in Langford. Offering a great layout, with suite potential! There are 3 bedrooms on the upper floor, complete with a large bathroom. The main floor has a large living area, and a kitchen that could be expanded into one of two dining spaces. There is a separate area in the home that has a retro bar, walk out patio, 2 pc bathroom, and a large room (potential bedroom) with laundry. Many upgrades including 200 amp service, new windows, beautiful hardwood floors (Brazilian cherry, and maple) and attic insulation have added to the value of this home. The large, nearly .2 acre property has some lovely gardens, privacy, and is in an established neighborhood on a quiet street. All amenities are very close, and a walk score of 73 is very convenient. This is a great opportunity to put a bit of sweat equity in, without breaking the bank! (id:39198)
Property Details
Interior
Features
Other Floor
Storage
9 x 7Exterior
Parking
Garage spaces -
Garage type -
Total parking spaces 3
Property History
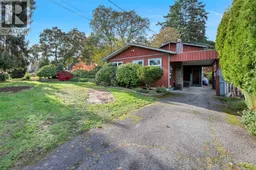 47
47
