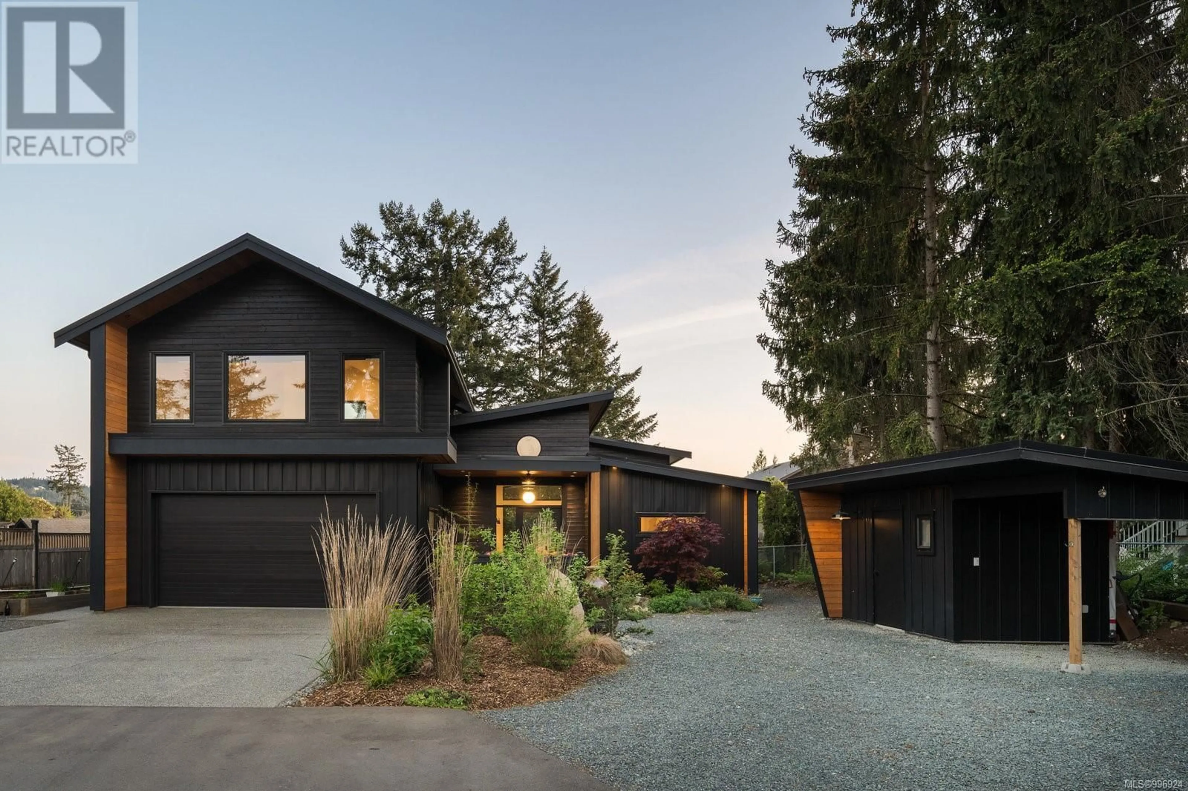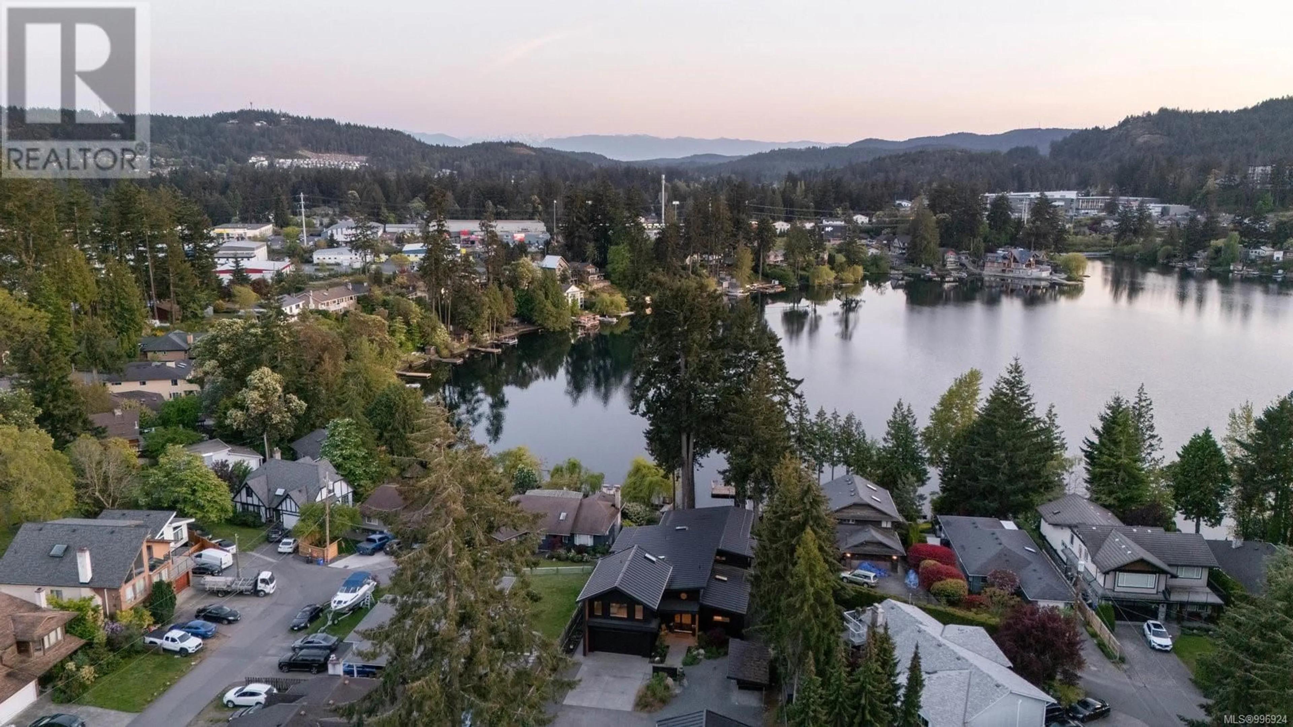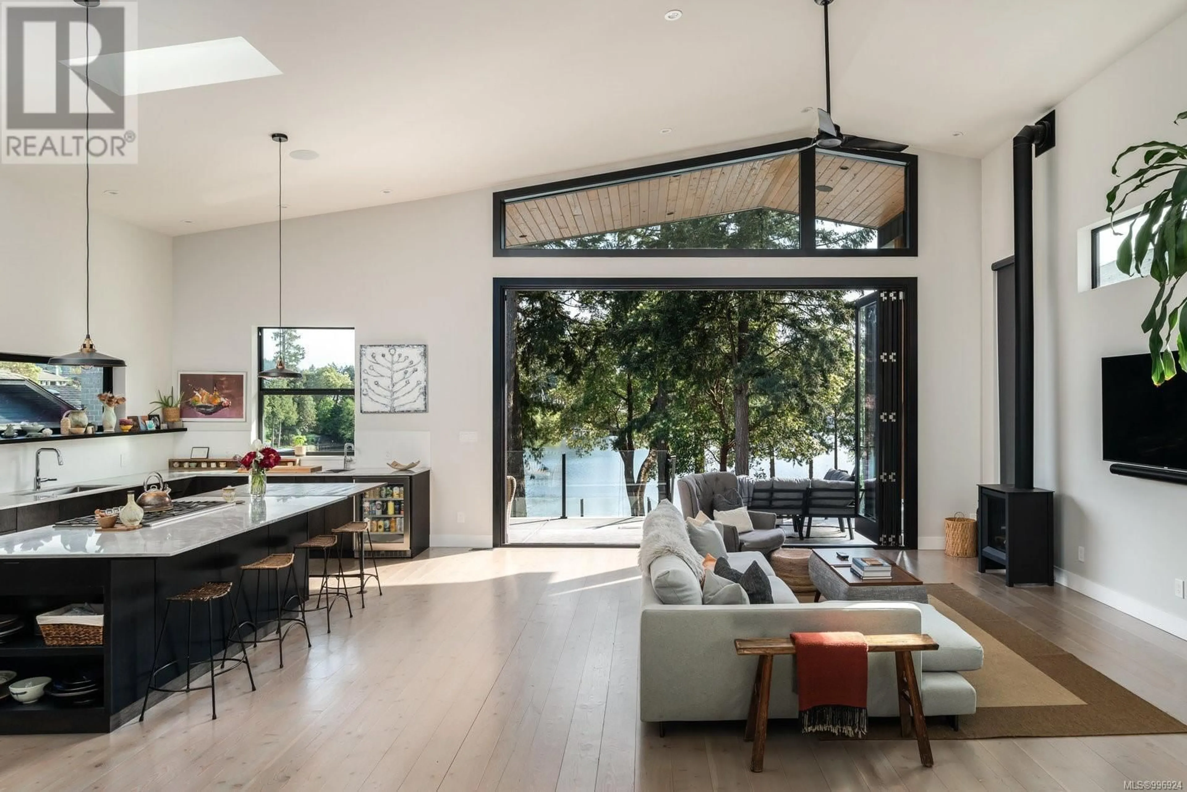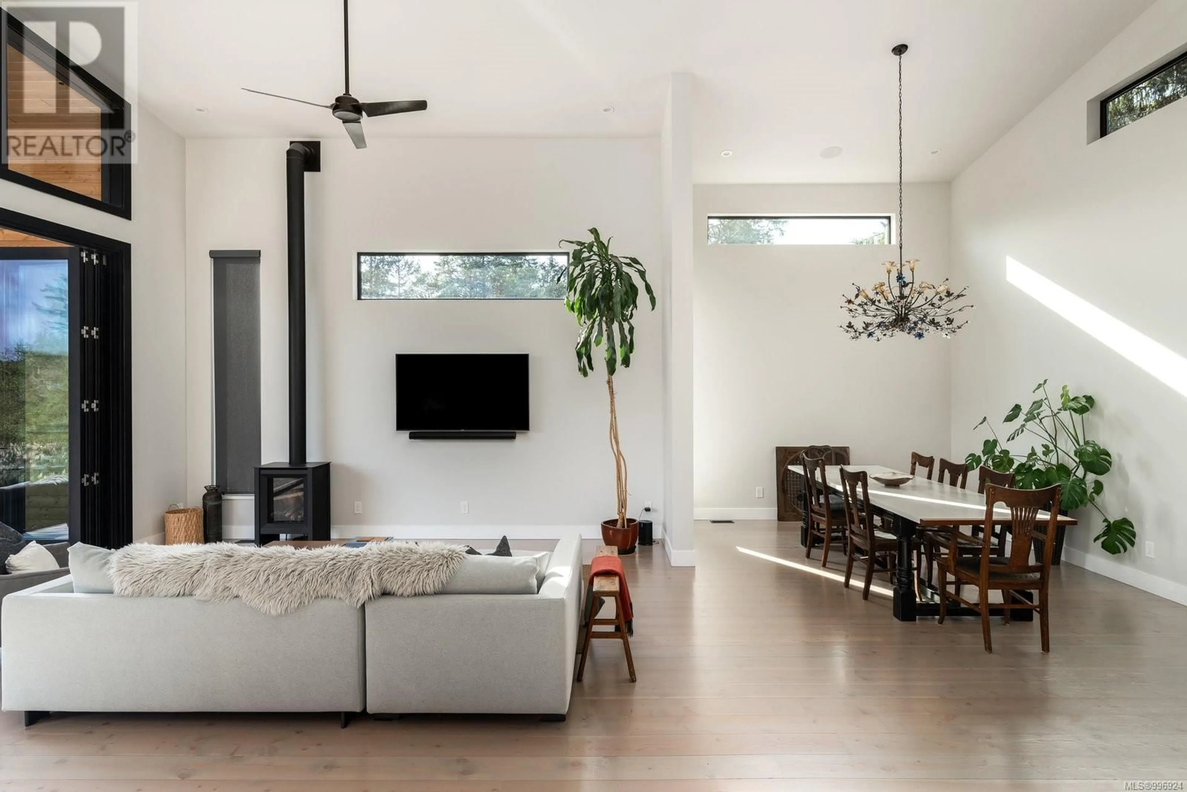2814 POWERS LANE, Langford, British Columbia V9B4Y3
Contact us about this property
Highlights
Estimated ValueThis is the price Wahi expects this property to sell for.
The calculation is powered by our Instant Home Value Estimate, which uses current market and property price trends to estimate your home’s value with a 90% accuracy rate.Not available
Price/Sqft$646/sqft
Est. Mortgage$12,841/mo
Tax Amount ()$9,218/yr
Days On Market2 days
Description
Welcome to 2814 Powers Lane, a beautifully crafted custom home on coveted Langford Lake. Sitting on 1/2 acre of property, this waterfront residence greets you with a vaulted entry leading to a chef’s kitchen featuring a sit-up island, counter-height windows framing lake views, a built-in Miele coffee station, and a walk-in pantry. The bright, spacious living room offers a gas fireplace, a separate dining area, and overheight eclipse doors opening to an expansive south facing patio, ideal for entertaining, dining, or heading out for a swim. The main-level primary suite enjoys stunning water views and a 5-piece spa ensuite with a clawfoot tub, skylight, double vanity, and generous walk-in closet. Two additional bedrooms with a Jack & Jill bath and a walk-through laundry room complete the main floor. Upstairs, a flexible family room or playroom awaits, along with a 4-piece bath. The detached 2-bedroom suite is a perfect mortgage helper or for extended family, with its own parking, separate servicing, and complete privacy. Summer is just around the corner to swim, paddle, and soak up the sun from your private dock! (id:39198)
Property Details
Interior
Features
Other Floor
Entrance
6'10 x 7'5Living room
12'10 x 11'1Patio
9'7 x 15'7Laundry room
2'0 x 4'0Exterior
Parking
Garage spaces -
Garage type -
Total parking spaces 8
Property History
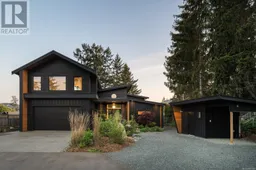 56
56
