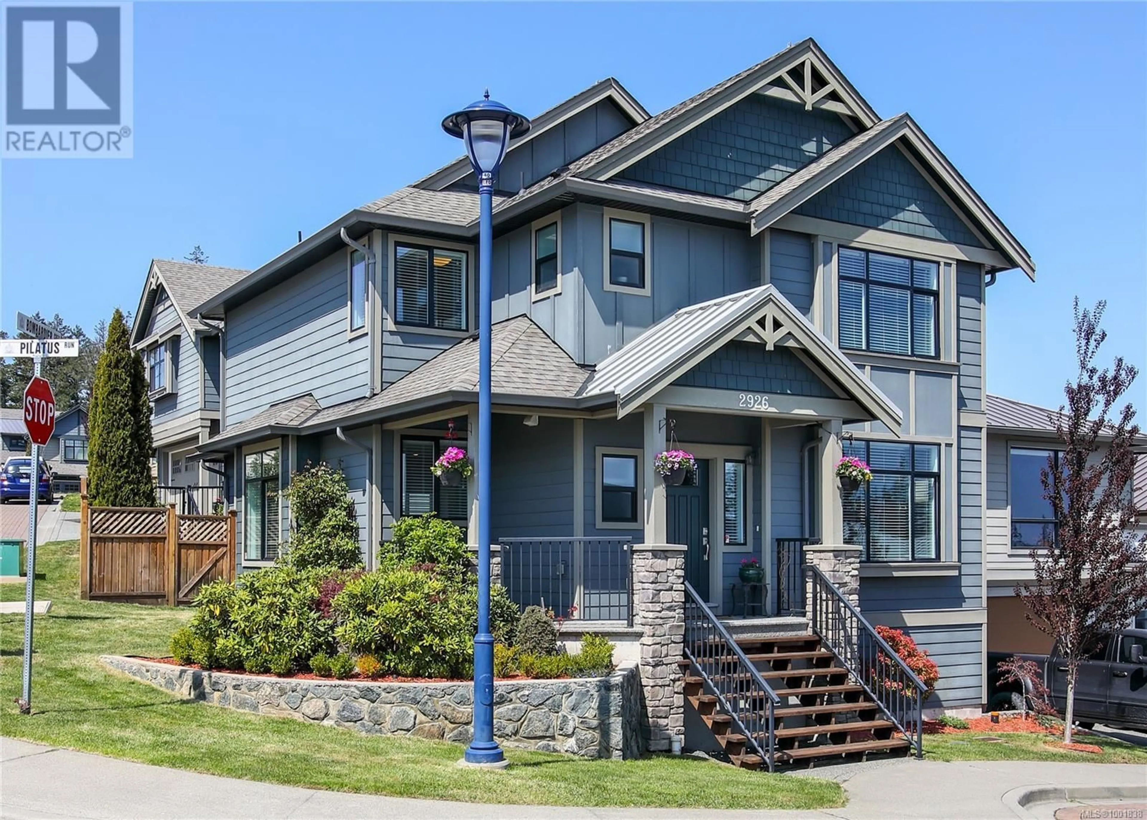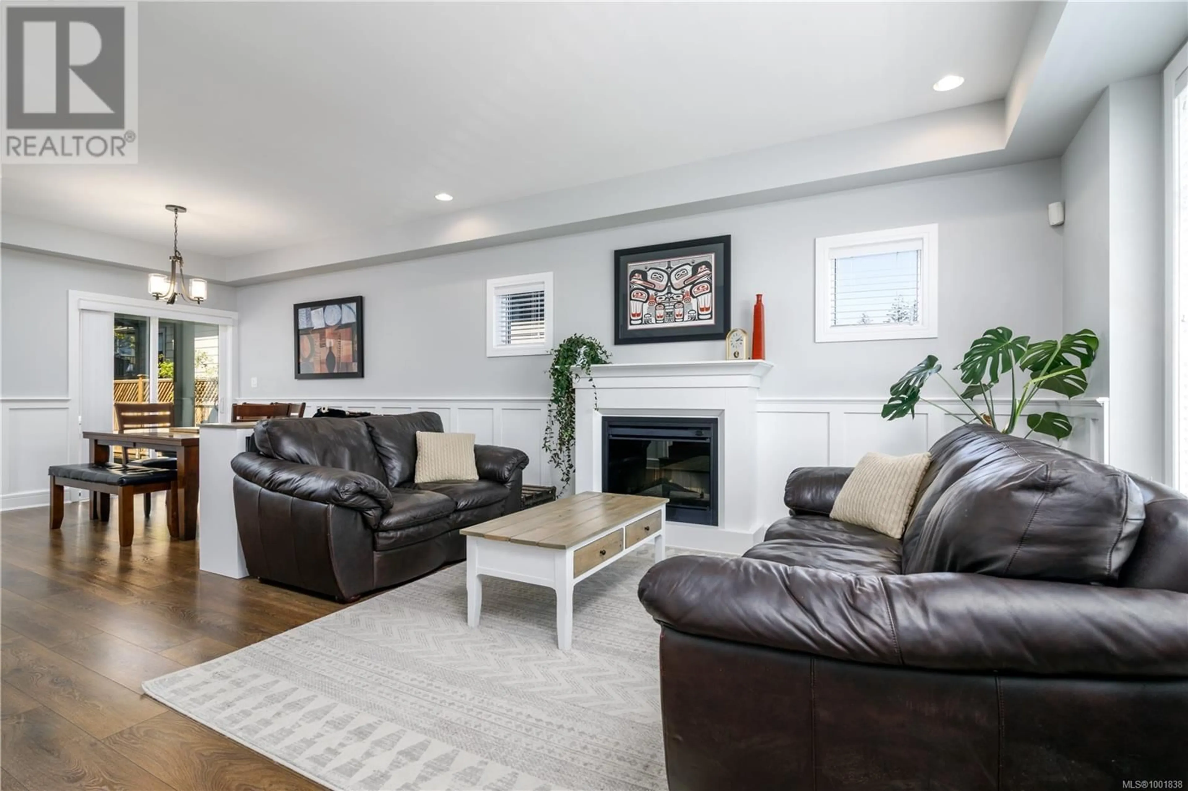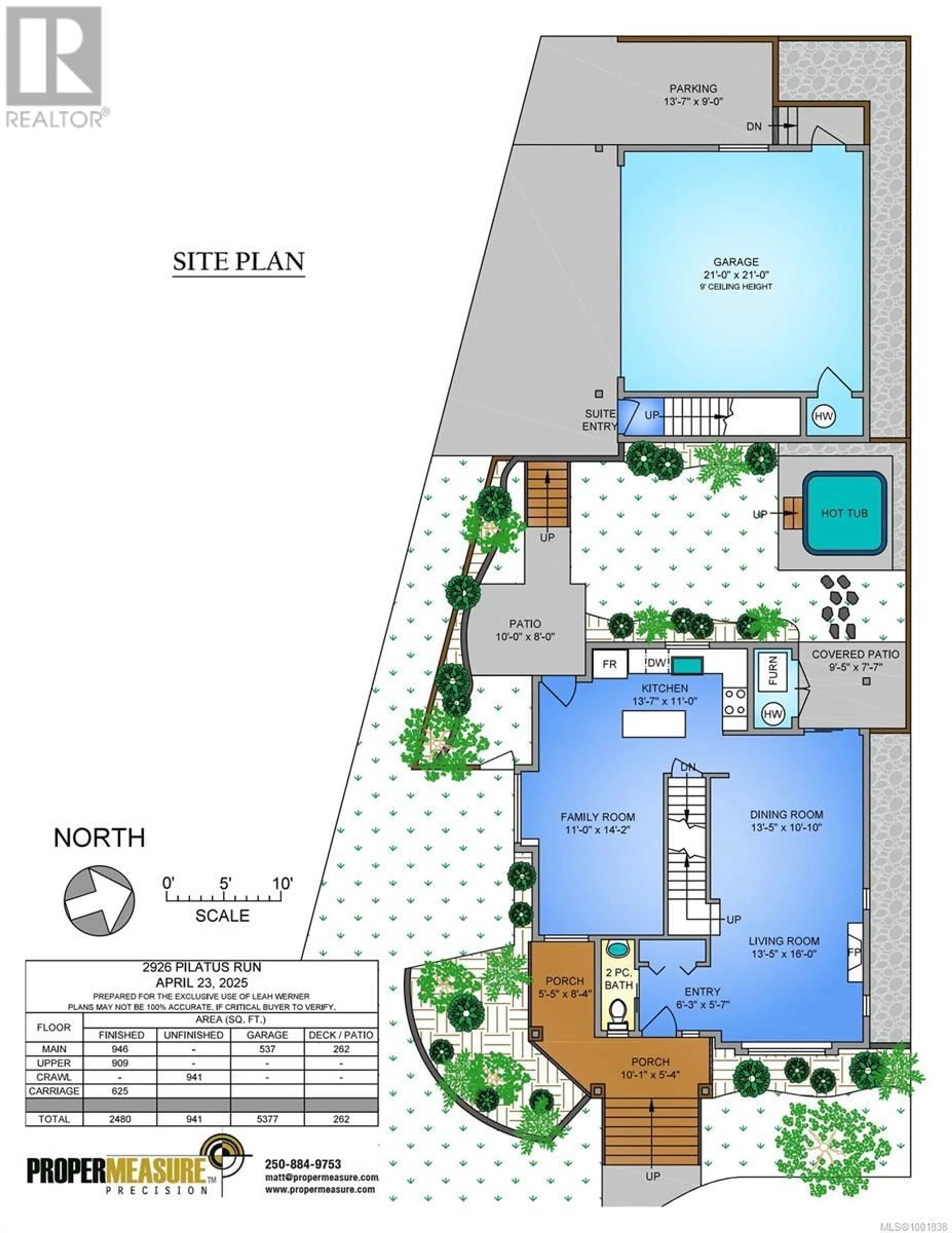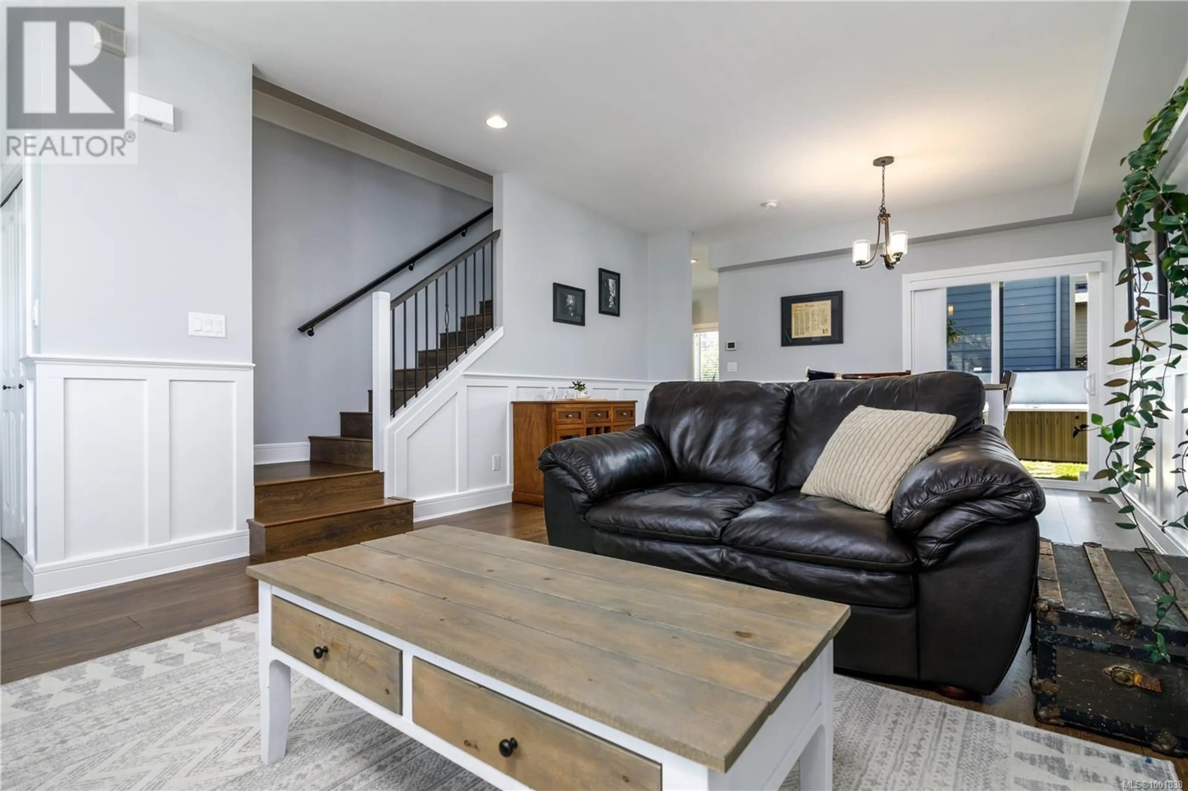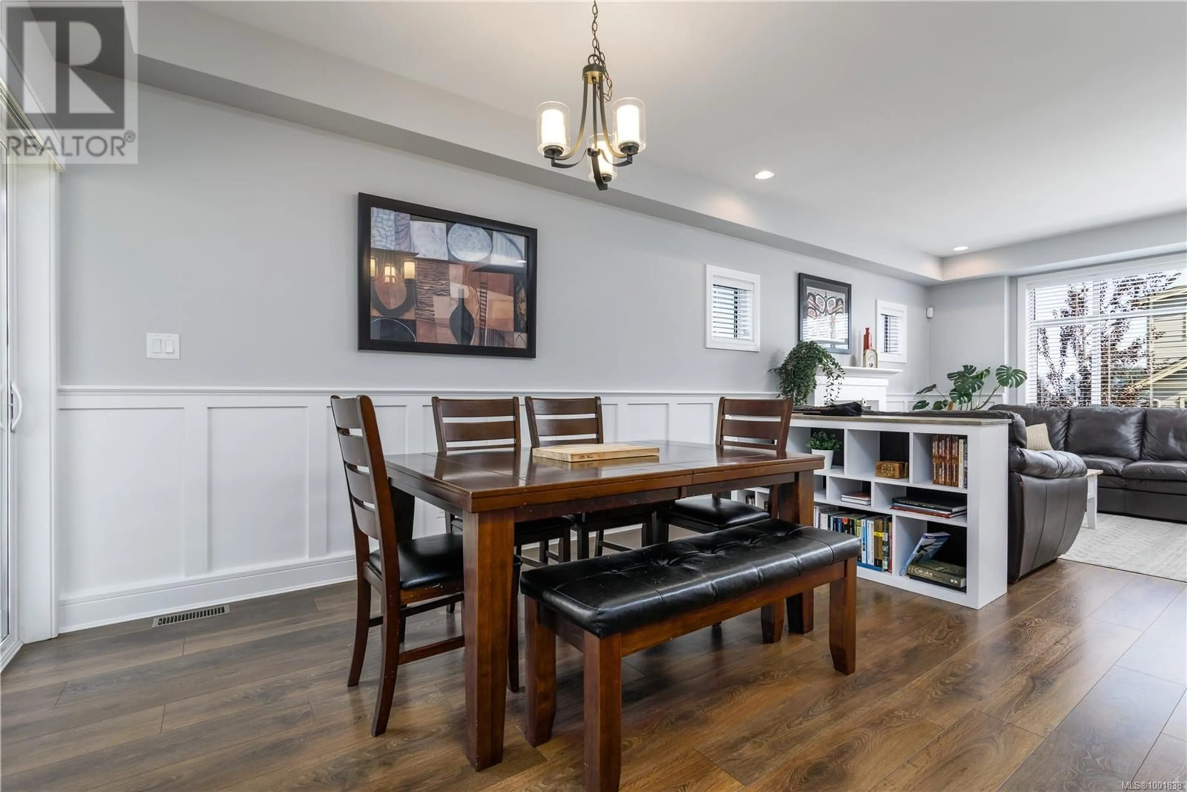2926 PILATUS RUN, Langford, British Columbia V8Z5A3
Contact us about this property
Highlights
Estimated ValueThis is the price Wahi expects this property to sell for.
The calculation is powered by our Instant Home Value Estimate, which uses current market and property price trends to estimate your home’s value with a 90% accuracy rate.Not available
Price/Sqft$507/sqft
Est. Mortgage$5,407/mo
Tax Amount ()$5,055/yr
Days On Market14 days
Description
OPEN HOUSE THIS SUNDAY FROM NOON UNTIL 2PM. An absolute must see!! Owners being transferred...MOTIVATED. Immaculate family home with VACANT detached carriage house with legal suite in the highly sought-after family-friendly Legacy Home Series phase of Westhills. This home features numerous custom luxury upgrades. The charming wrap-around porch leads you into this traditional style floor plan with living, dining, kitchen & family rooms all on the main level, with upstairs offering 3 well appointed bedrooms. Quality craftsmanship throughout with elegant wainscoting, feature fireplace, wood laminate flooring extending throughout most of the home. The kitchen boasts quartz countertops, farmhouse sink & high-end finishes while both upper bathrooms include twin sink quartz counters & heated floors. Easy access 5.5-ft crawlspace. The private fully fenced backyard has 2 patio areas & a secluded hot tub space perfect for unwinding. A standout feature of this property is the fully detached oversized two-car garage with beautifully finished carriage home perfect for rental income generator (can be rented starting from $1800/mo) or use as an in-law suite. Walking distance from elementary, middle, and high schools as well as the YMCA, transit, and Westshore town centre! (id:39198)
Property Details
Interior
Features
Main level Floor
Patio
9 x 8Patio
10 x 8Porch
15 x 5Bathroom
Exterior
Parking
Garage spaces -
Garage type -
Total parking spaces 3
Property History
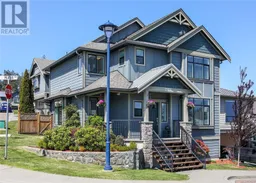 46
46
