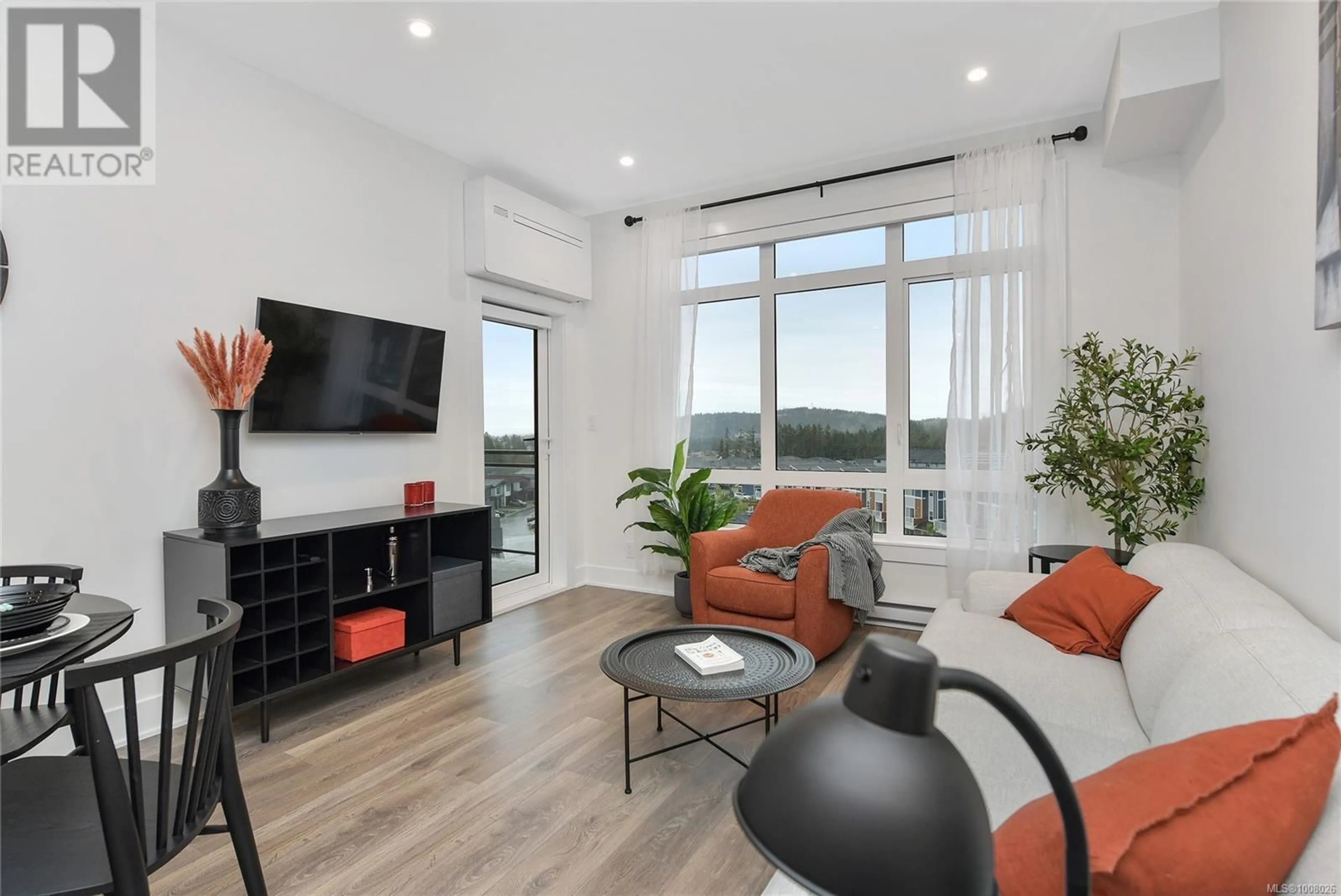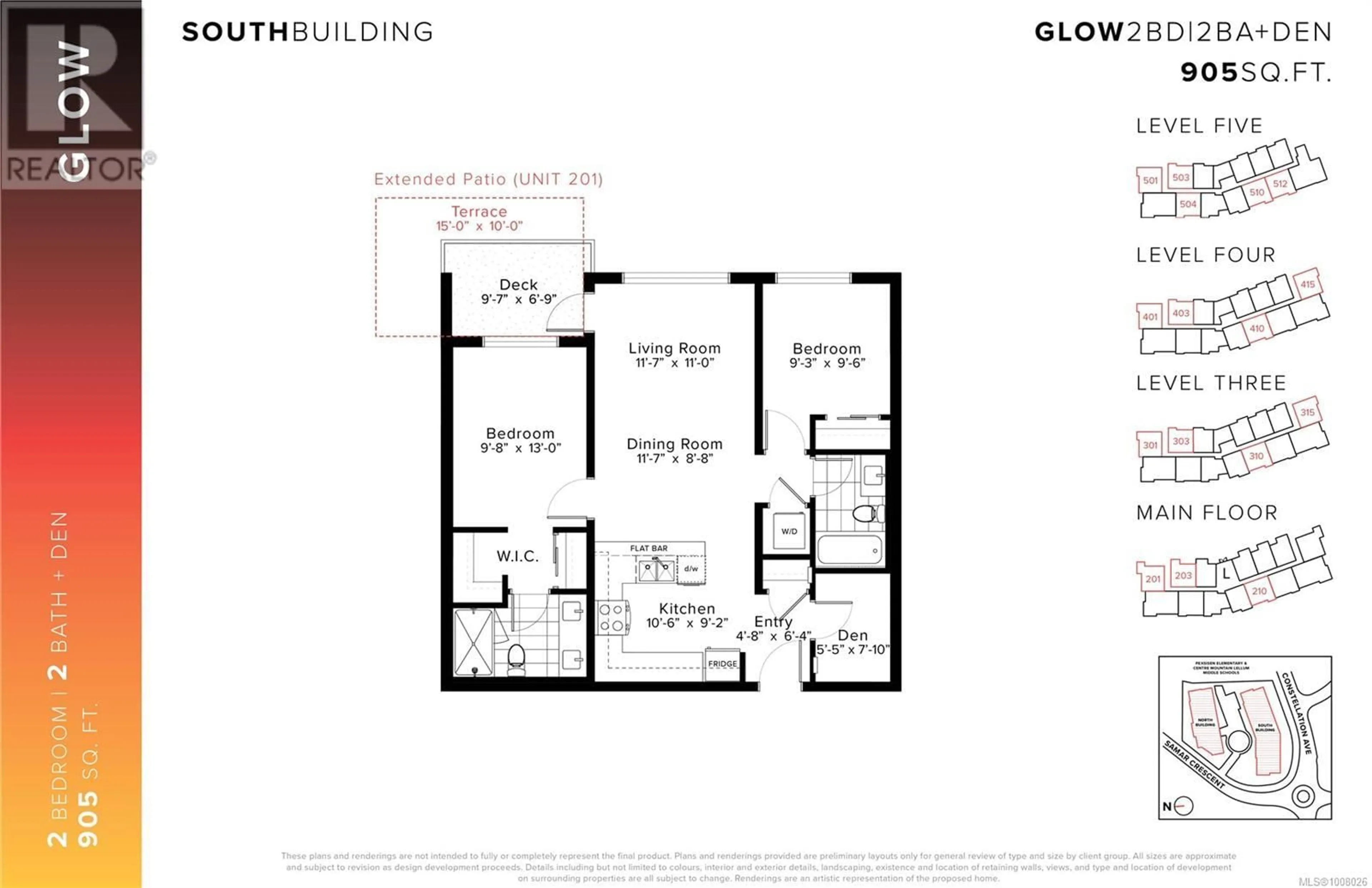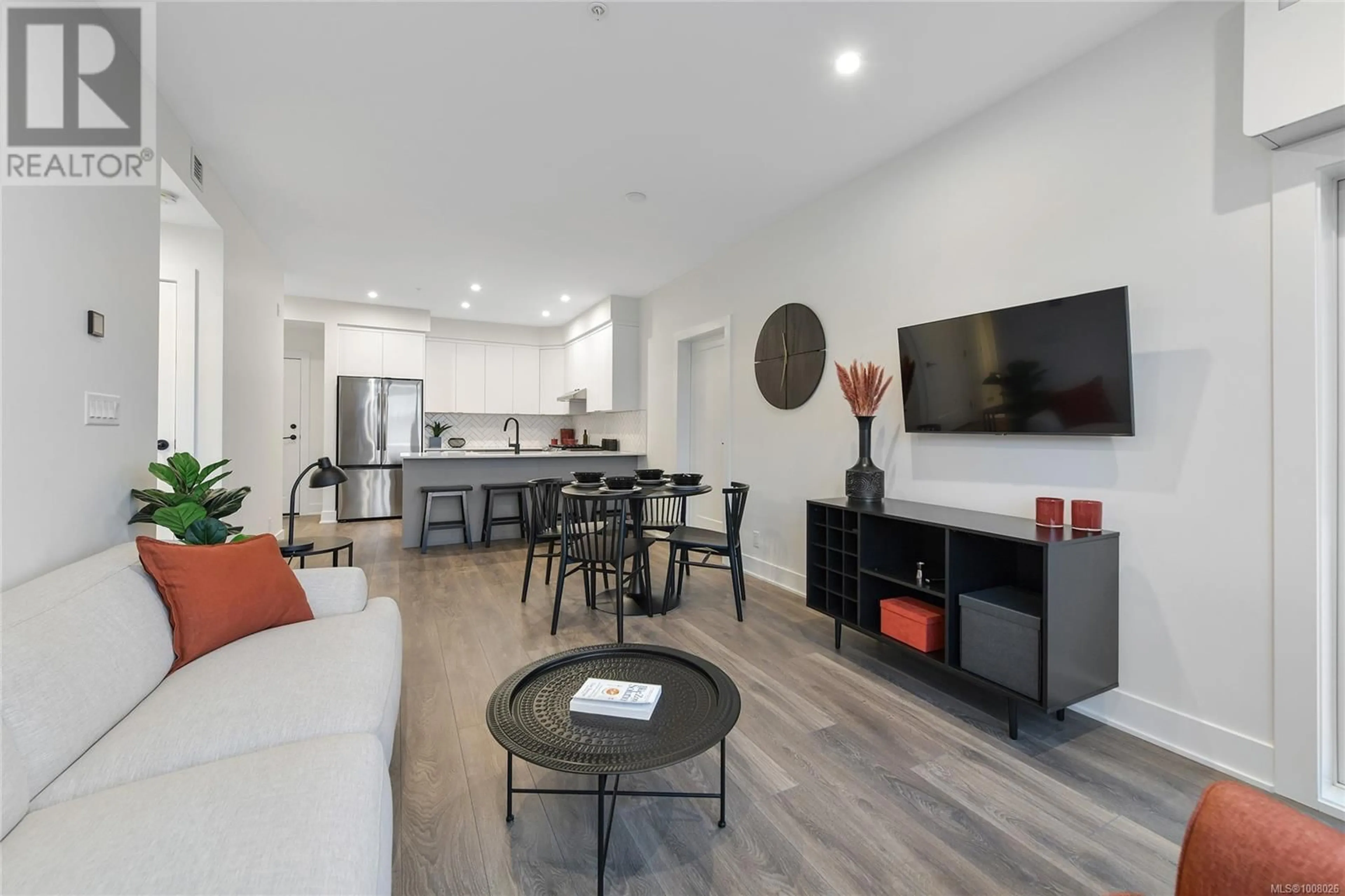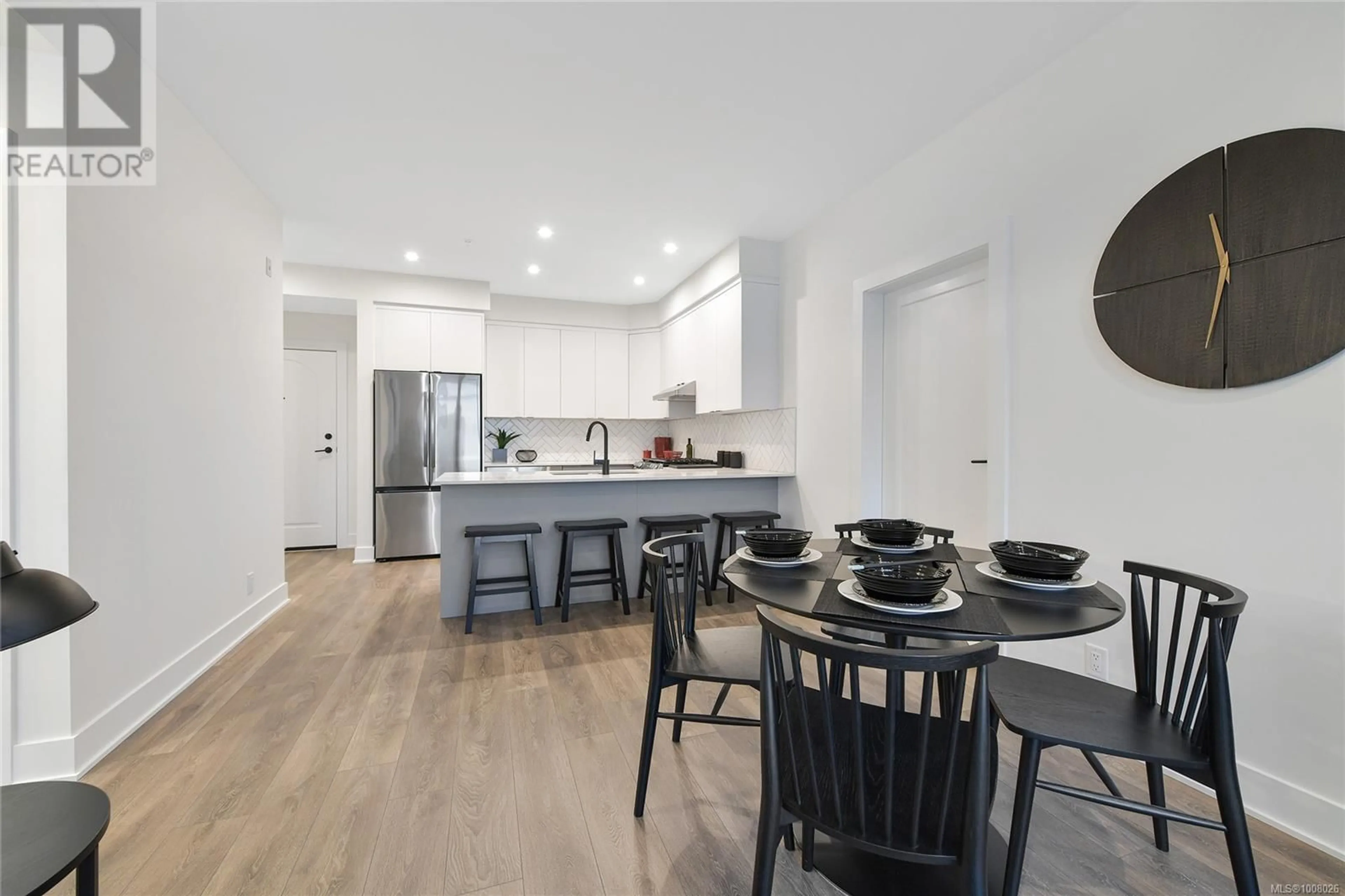303 - 1110 SAMAR CRESCENT, Langford, British Columbia V9B7C5
Contact us about this property
Highlights
Estimated valueThis is the price Wahi expects this property to sell for.
The calculation is powered by our Instant Home Value Estimate, which uses current market and property price trends to estimate your home’s value with a 90% accuracy rate.Not available
Price/Sqft$616/sqft
Monthly cost
Open Calculator
Description
Welcome to Solaris, at Westhills, surrounded by parks, hiking/biking trails, indoor/outdoor rock climbing & all the amenities your urban lifestyle craves. Shopping, dining, movies, bowling, cafés sporting events & more. this 2 bedroom, 2 bath + den open concept design has 9’ ceilings, kitchen with eating bar, custom cabinetry, luxurious stone counters, tiled backsplash, matte black hardware, & complete appliance package incl full size in suite laundry. Each unit incl 1 EV ready parking stall in a secure, gated parkade, car wash, bike/locker storage & pet wash. You'll love the view of the landscaped courtyard with outdoor kitchen, dining areas, cozy seating & gas firepits. You will enjoy the beautiful summer sunsets from your deck. The sophisticated art deco design in the lobby and common areas is sure to impress. Only a $25,000 deposit is required to secure your home. Visit the Solaris show suite today, open daily from 12 – 4pm, located at 205-1110 Samar. (id:39198)
Property Details
Interior
Features
Main level Floor
Den
7'10 x 5'5Bathroom
Ensuite
Primary Bedroom
13'0 x 9'8Exterior
Parking
Garage spaces -
Garage type -
Total parking spaces 1
Condo Details
Inclusions
Property History
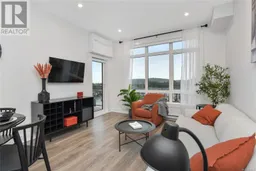 35
35
