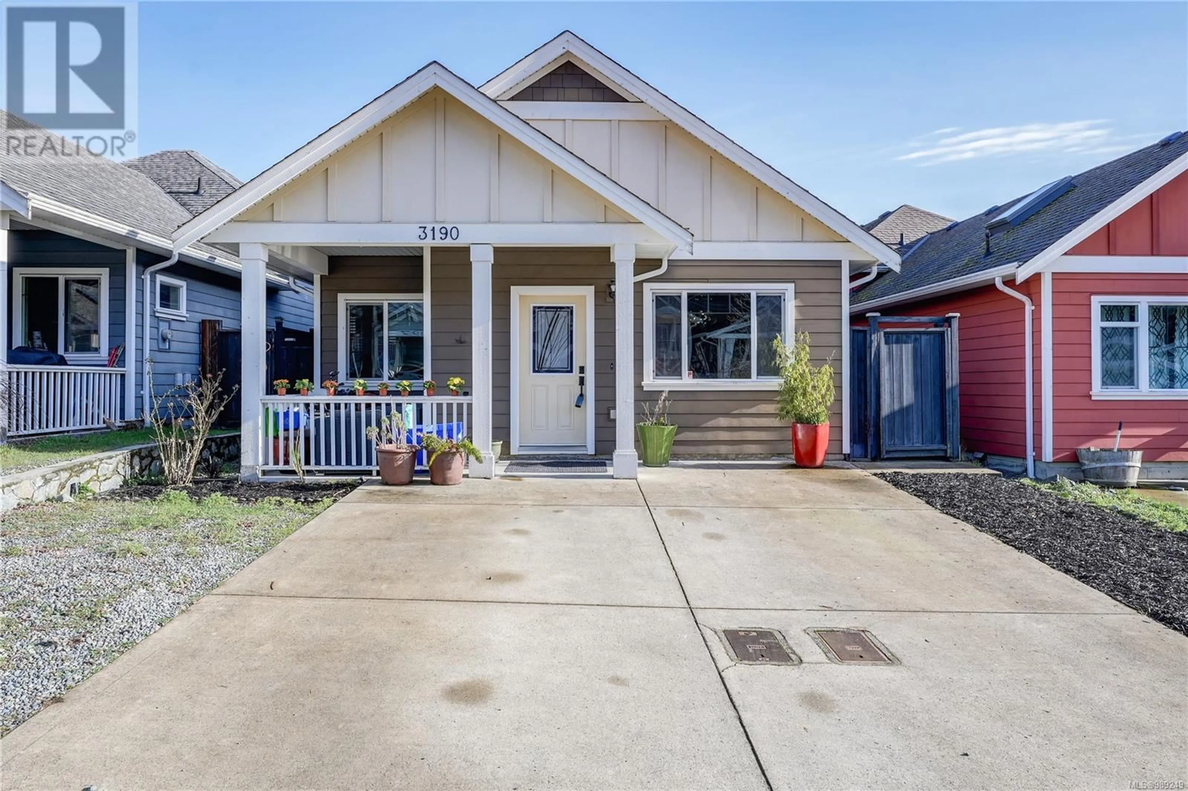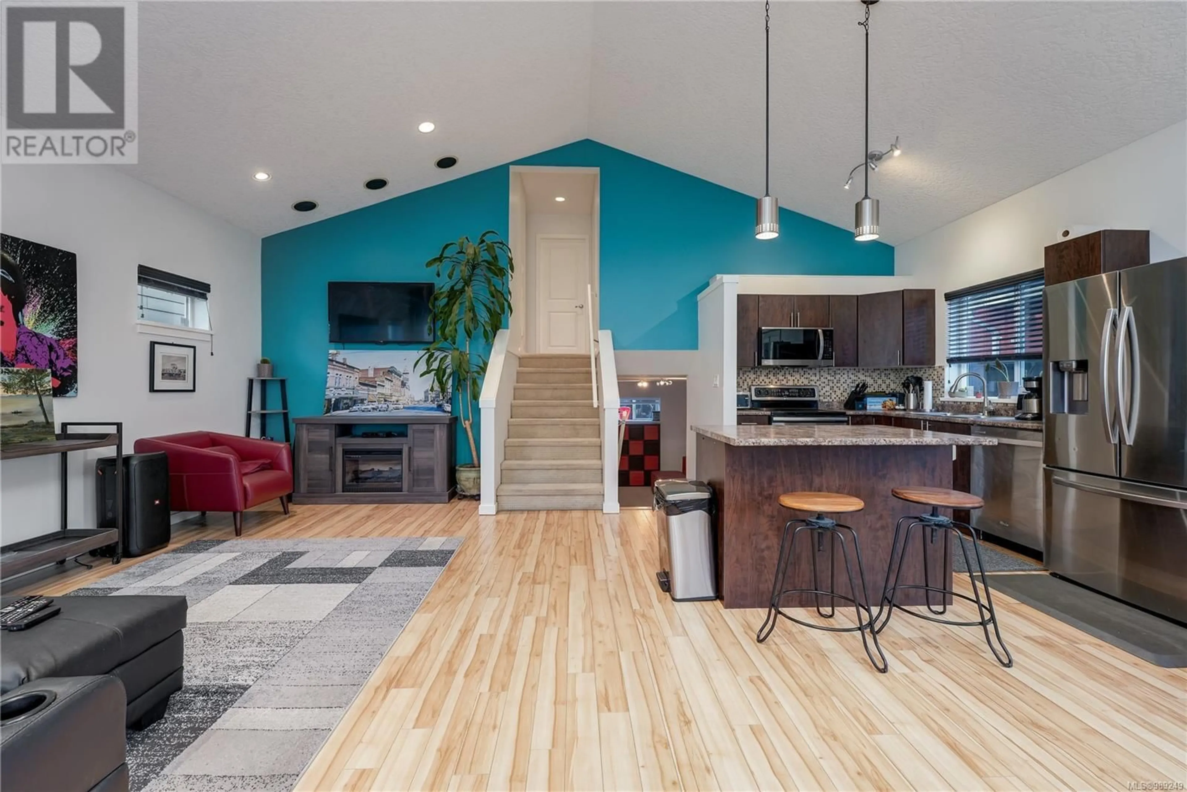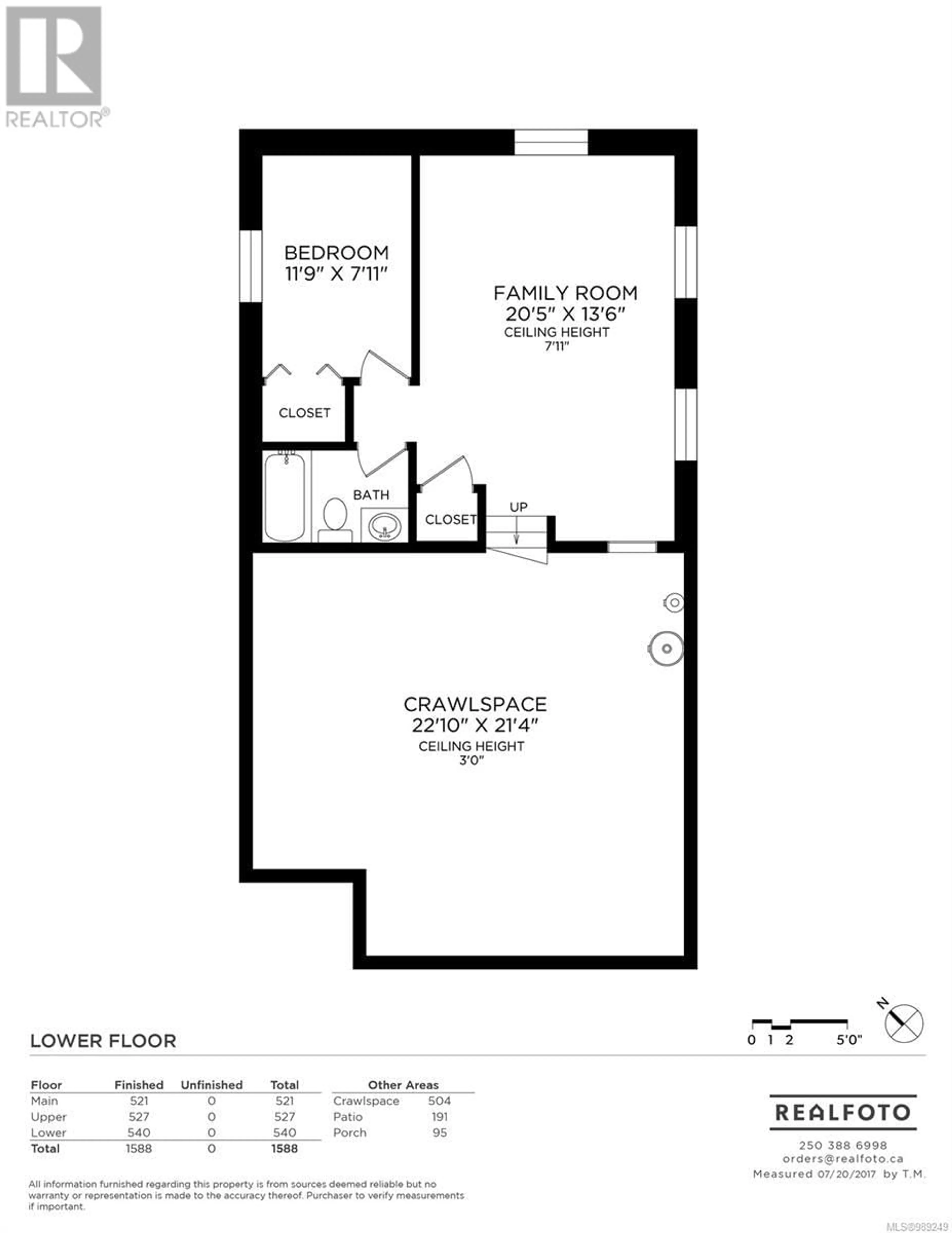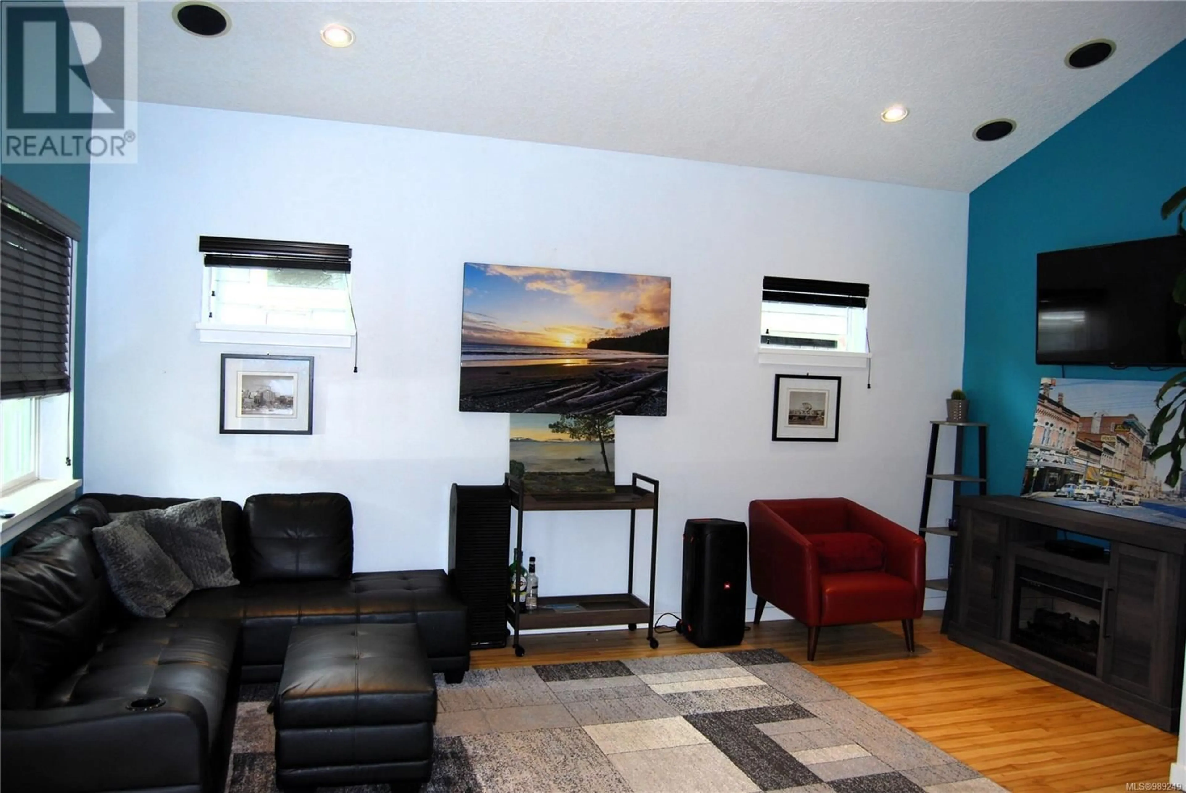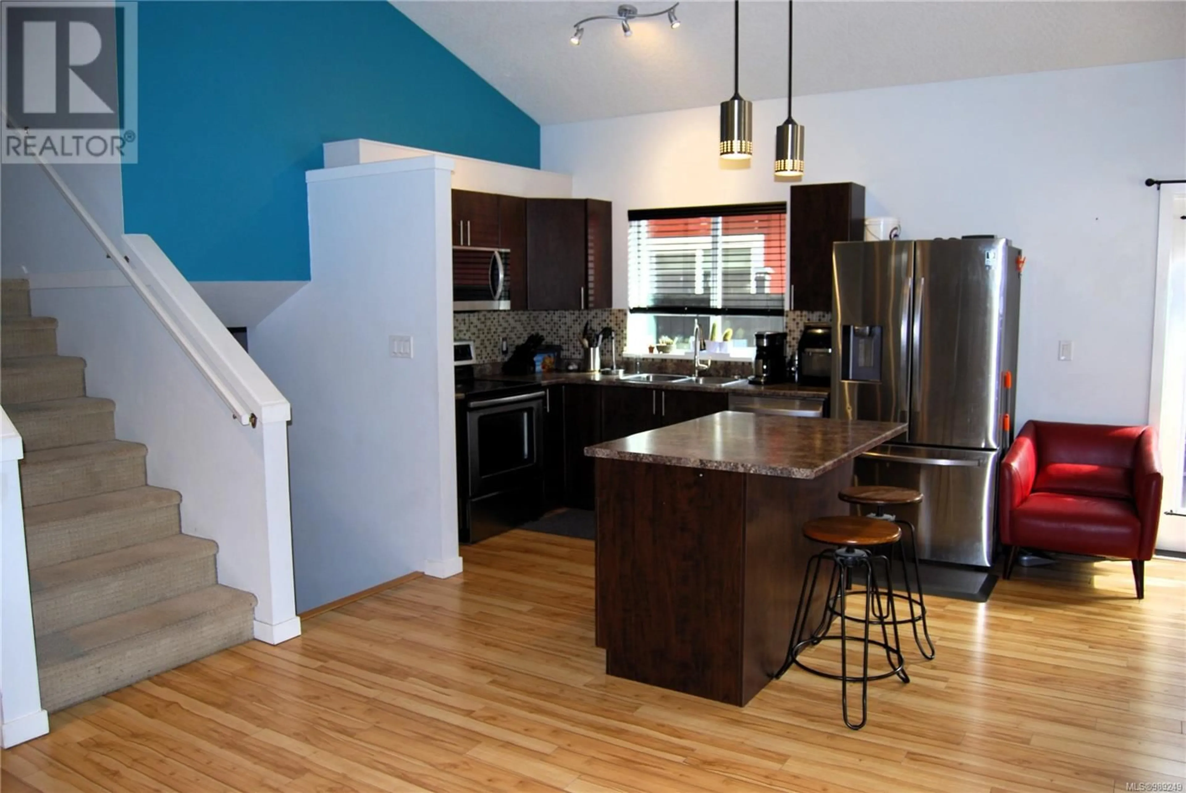3190 KETTLE CREEK CRESCENT, Langford, British Columbia V9B0K6
Contact us about this property
Highlights
Estimated ValueThis is the price Wahi expects this property to sell for.
The calculation is powered by our Instant Home Value Estimate, which uses current market and property price trends to estimate your home’s value with a 90% accuracy rate.Not available
Price/Sqft$375/sqft
Est. Mortgage$3,375/mo
Tax Amount ()$3,742/yr
Days On Market69 days
Description
South-facing, easy-care family home with vaulted ceilings, an open concept kitchen, a spacious recreation room, and a great layout. The split-level design allows for both a living room and also a recreation room perfectly situated to keep noise away from the top two bedrooms. Open concept living/dining/kitchen has ceiling-mounted surround sound speakers (also mounted in primary bedroom/ensuite bathroom) and an island with a breakfast bar. Primary bedroom has a large walk-in closet and a 4-piece ensuite bathroom. The third bedroom is on the lower level by the rec room, great for those who want a bit more privacy. Massive storage potential is available in the crawlspace. 3 parking spots in the driveway, plenty of room for the RV or boat. Backyard is fully fenced with a concrete patio and gazebo. You'll enjoy being in this family community, close to Lanford Lake for swimming and trail walking, YMCA, shopping, bus routes, and all amenities. Proudly presented by Fair Realty's Sweet Home Victoria Real Estate Team. (id:39198)
Property Details
Interior
Features
Main level Floor
Patio
11'6 x 15'10Living room
14'4 x 16'9Entrance
4'7 x 5'7Kitchen
8'6 x 9'9Exterior
Parking
Garage spaces -
Garage type -
Total parking spaces 3
Property History
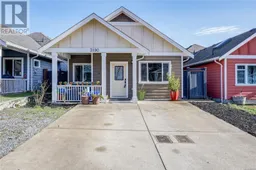 36
36
