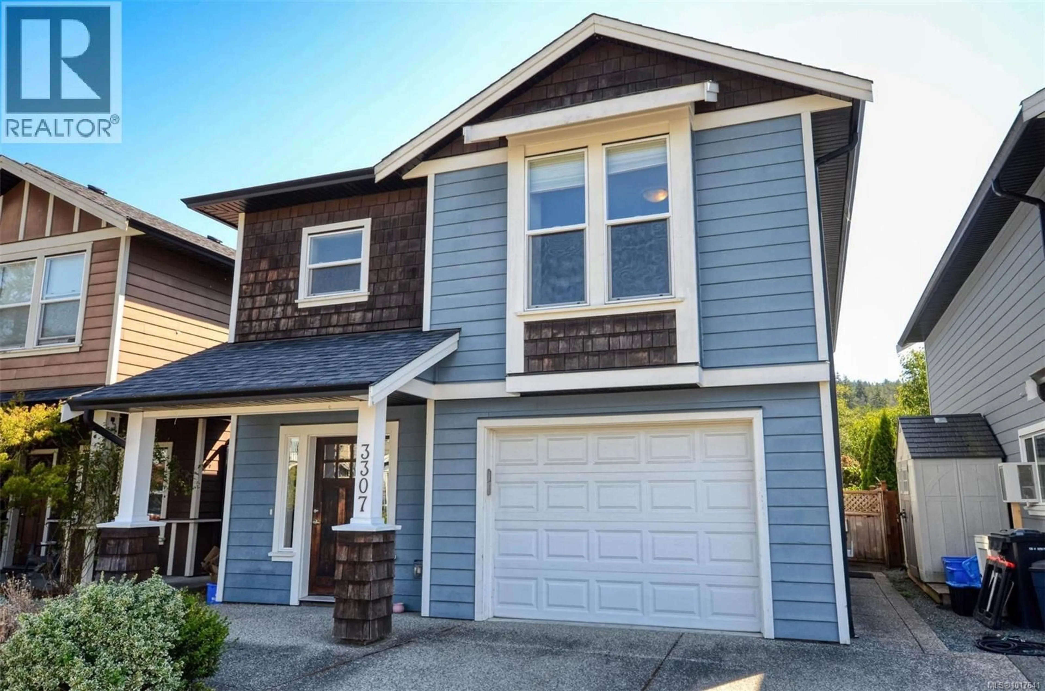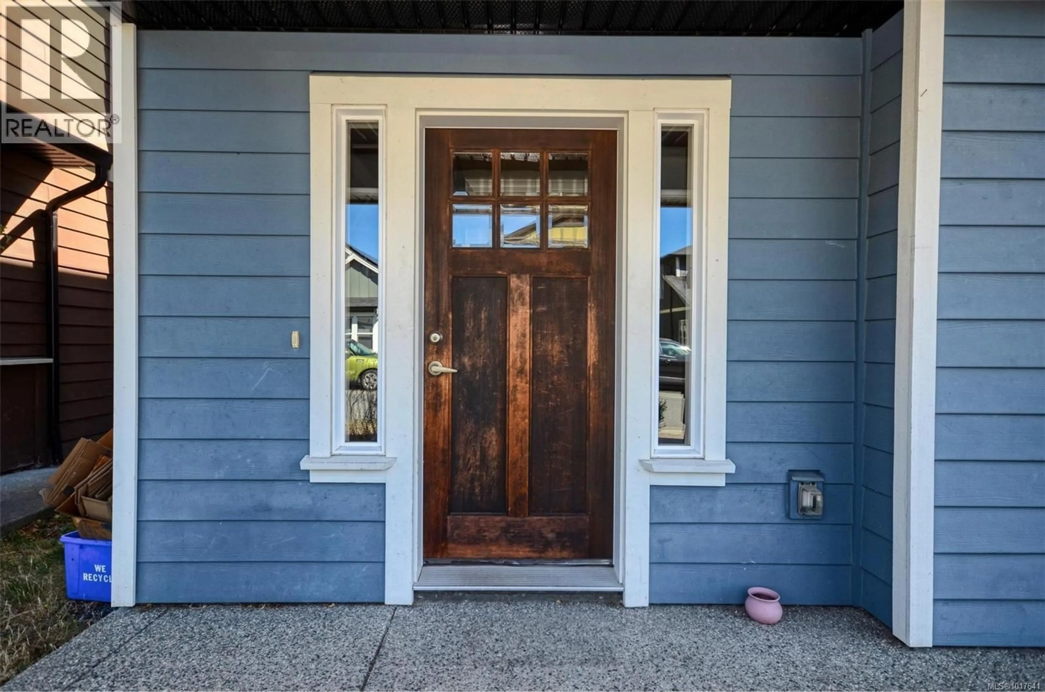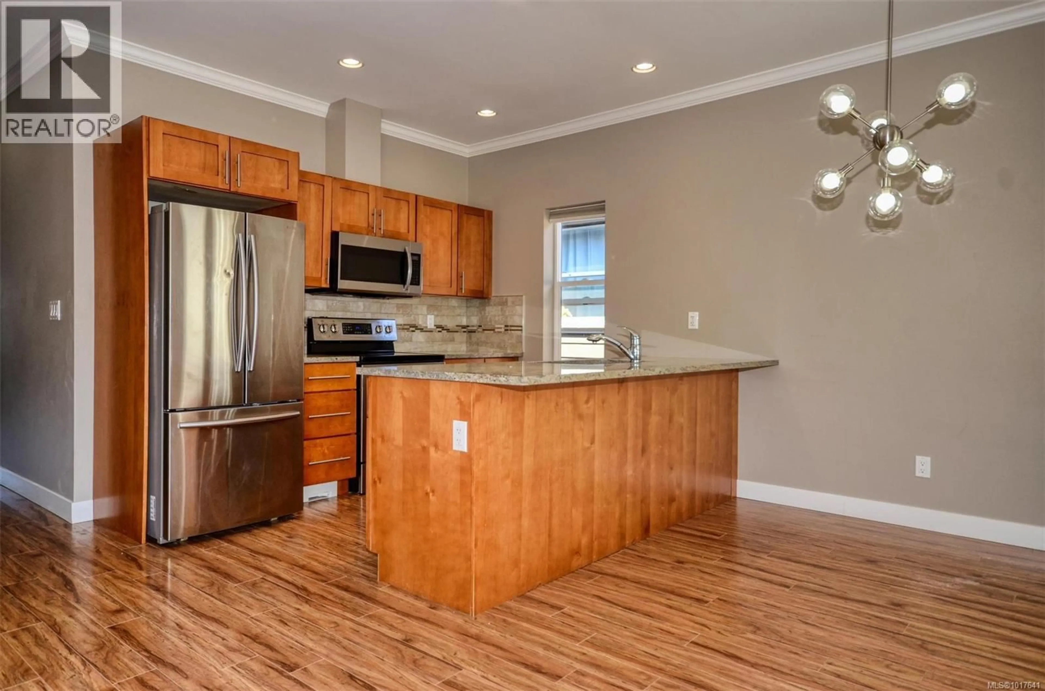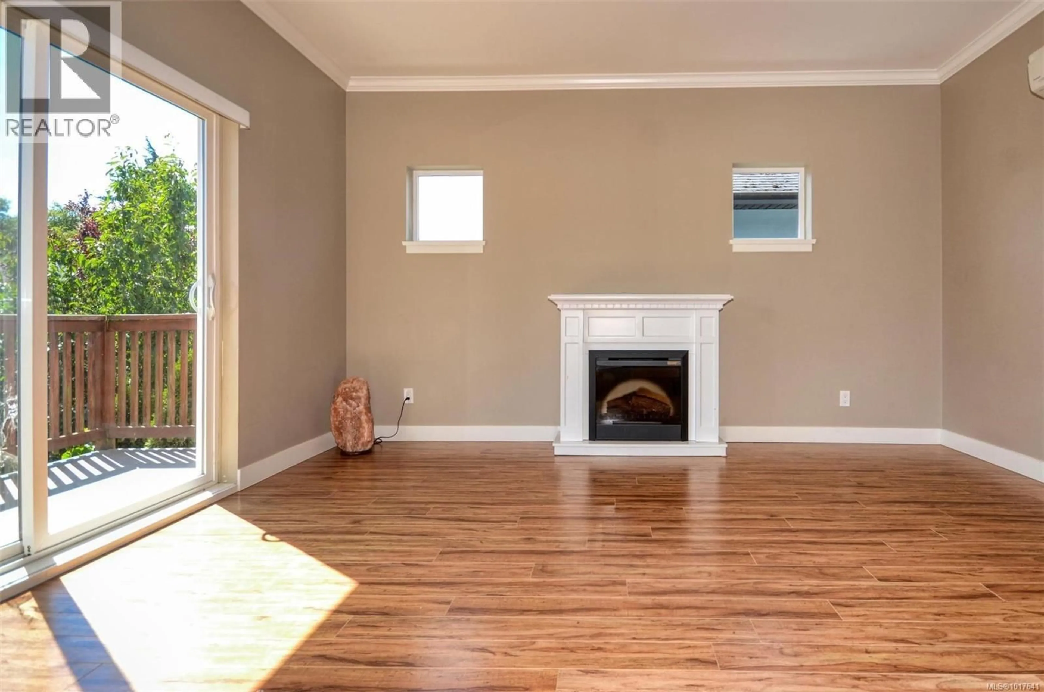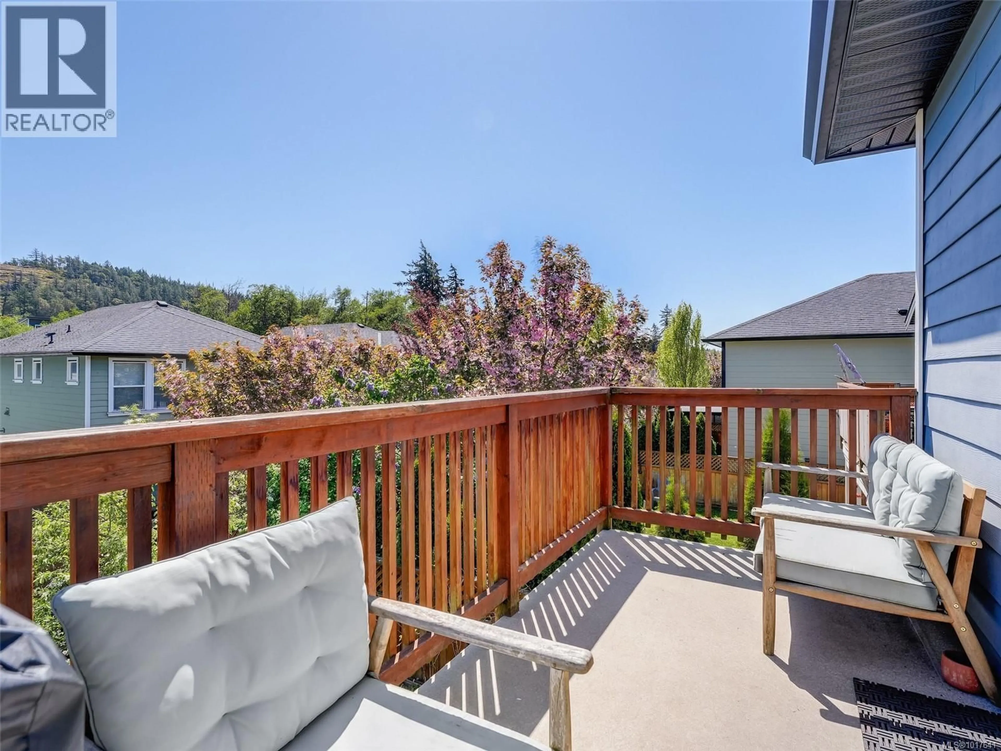3307 MERLIN ROAD, Langford, British Columbia V9C0H3
Contact us about this property
Highlights
Estimated valueThis is the price Wahi expects this property to sell for.
The calculation is powered by our Instant Home Value Estimate, which uses current market and property price trends to estimate your home’s value with a 90% accuracy rate.Not available
Price/Sqft$418/sqft
Monthly cost
Open Calculator
Description
OPEN HOUSE SAT & SUN 1-3PM Fabulous family home with mountain views and a legal suite! Welcome to this beautifully designed 5 bdrm, 4 bth Arts & Crafts style home in the heart of Happy Valley — just steps from schools, shops, parks, and the Galloping Goose Trail. Built in 2013 and offering nearly 2,000 sq ft of smart, functional living space, this residence is perfect for families and savvy investors alike. Enjoy mountain views from your sundrenched deck! The flexible floor plan features 3 bedrooms on the main level with a 4th downstairs, complete with own ensuite, ideally suited for teenager, home office, guest room or other options. Also includes a ground-level LEGAL 1 bedroom suite with its own hydro meter, hot water tank and laundry — an ideal mortgage helper or extended family space for independent multigenerational living. Inside, you'll find thoughtful upgrades throughout: Granite countertops & wood cabinetry Soft-close drawers & crown moulding Tile entry & classic wood front doors Ductless heat pump with A/C EnerGuide 85 energy efficiency rating Underground sprinklers, fenced backyard, and sunny sundeck with covered storage below Located just 1 block from Happy Valley Elementary, and nestled beside green space and trail systems in a family-friendly community, this home truly has it all. Move-in ready - quick possession possible! (id:39198)
Property Details
Interior
Features
Lower level Floor
Bathroom
Ensuite
Bedroom
10' x 11'Entrance
10' x 14'Exterior
Parking
Garage spaces -
Garage type -
Total parking spaces 3
Property History
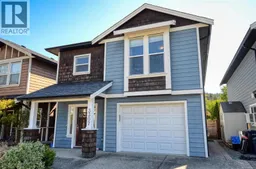 53
53
