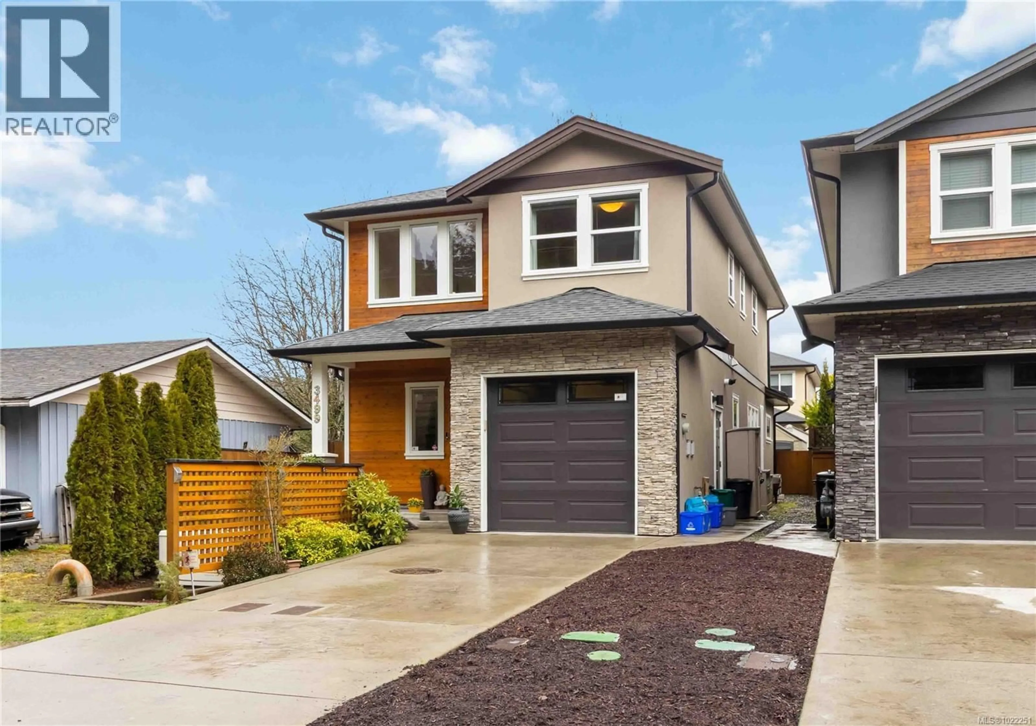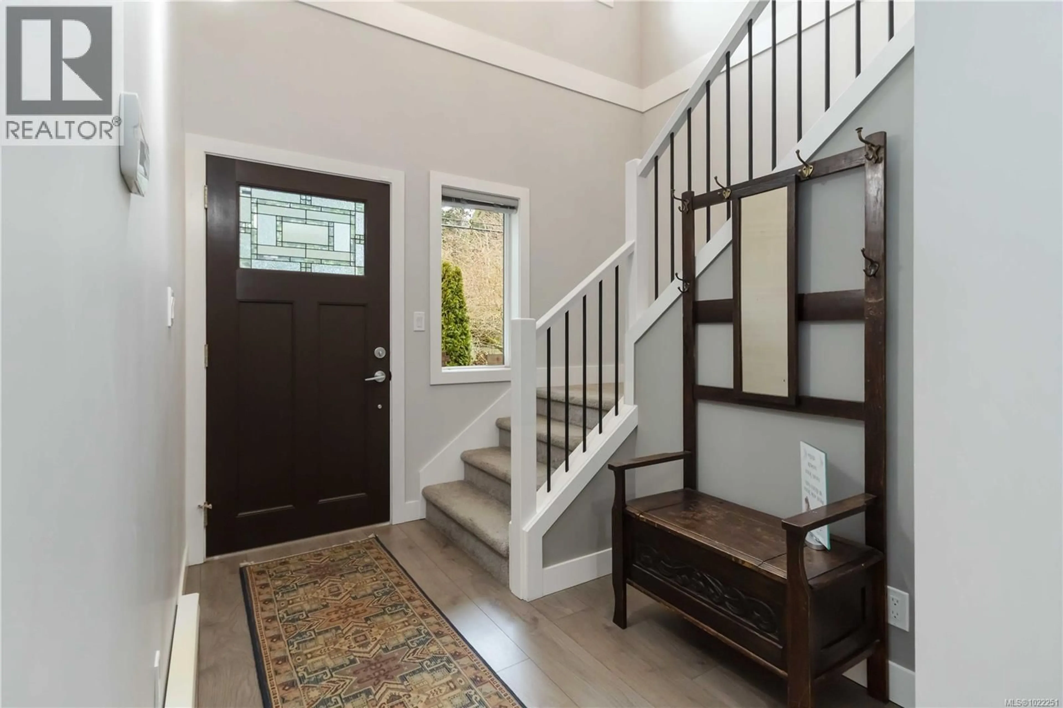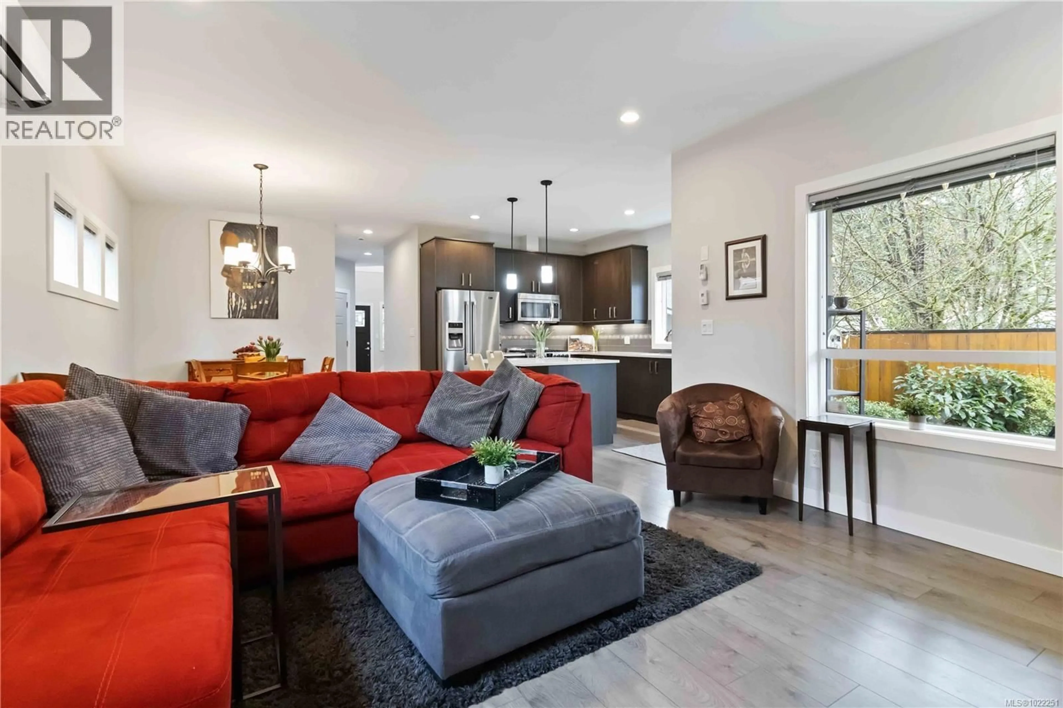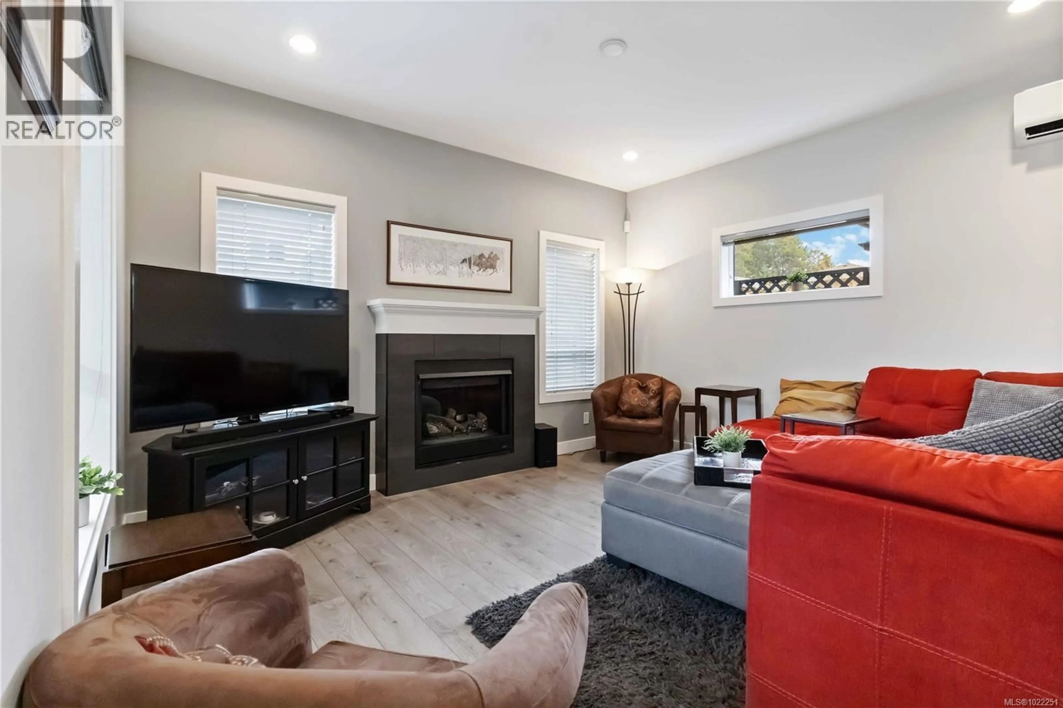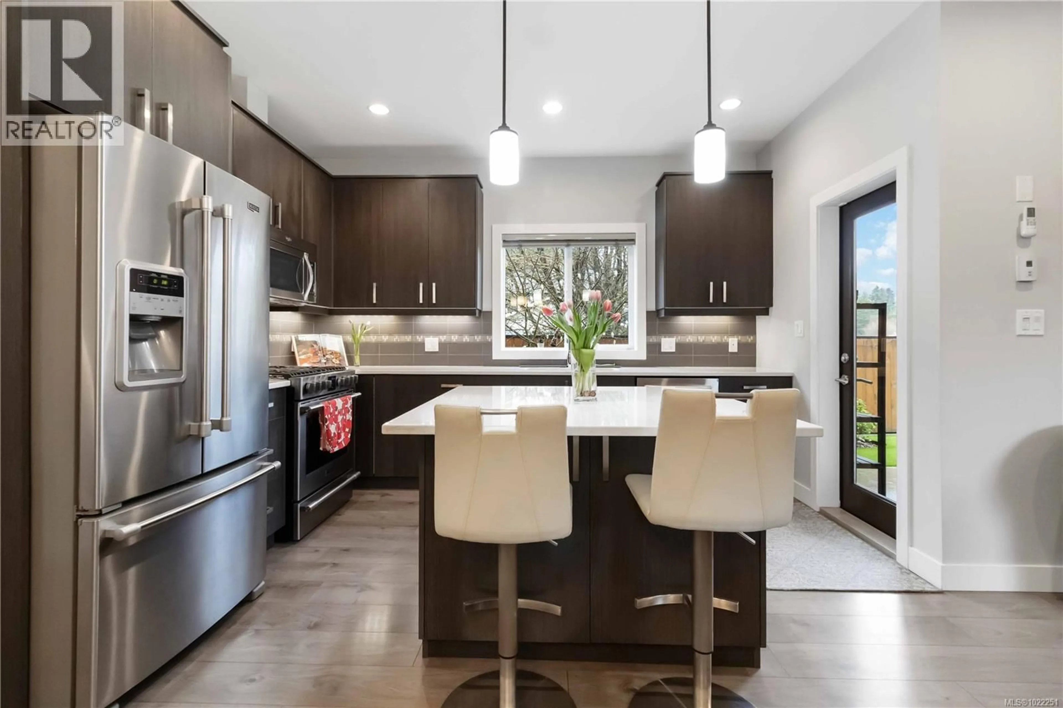3499 LUXTON ROAD, Langford, British Columbia V9C0K1
Contact us about this property
Highlights
Estimated valueThis is the price Wahi expects this property to sell for.
The calculation is powered by our Instant Home Value Estimate, which uses current market and property price trends to estimate your home’s value with a 90% accuracy rate.Not available
Price/Sqft$483/sqft
Monthly cost
Open Calculator
Description
Discover the perfect blend of modern luxury and outdoor tranquility at 3499 Luxton Rd. This meticulously maintained 3-bedroom plus den, 3-bathroom home offers over 1,600 sq ft of sophisticated living space. Originally the development's showhome, the property boasts high-end finishes and thoughtful upgrades that make it stand out from the rest. The heart of the home is an inviting open-concept main level. The kitchen is a standout, featuring gleaming quartz countertops, premium stainless steel appliances, and a functional center island—perfect for hosting friends while you prep. The seamless flow into the dining and living areas creates an airy, connected atmosphere for everyday family life. Step through the door to an exterior living space that is simply unrivalled. The professionally landscaped and fully fenced yard is a private oasis, highlighted by a custom patio and a stunning, unique art installation. Whether it’s rain or shine, you can entertain with ease under the generous covered patio, complete with a natural gas BBQ outlet (and the BBQ is included!). The upper level is designed for comfort, featuring a primary suite with a walk-in closet and a full ensuite bath. Two additional generous bedrooms and a dedicated laundry room complete the top floor. Key features & upgrades include, Climate Control: New energy-efficient heat pump for year-round comfort. Efficiency: Hot water on demand system. Parking & Storage: Heated garage plus additional driveway parking and a separate storage shed. Location: Perfectly situated just steps from the Galloping Goose Trail—an outdoor enthusiast's dream for biking, walking, and exploring Langford’s natural beauty. This home is better than new and ready for its next chapter. Schedule your showing today! (id:39198)
Property Details
Interior
Features
Main level Floor
Den
9' x 10'Bathroom
Kitchen
10' x 13'Dining room
11' x 11'Exterior
Parking
Garage spaces -
Garage type -
Total parking spaces 2
Condo Details
Inclusions
Property History
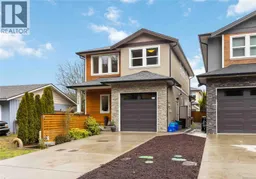 35
35
