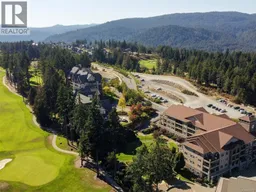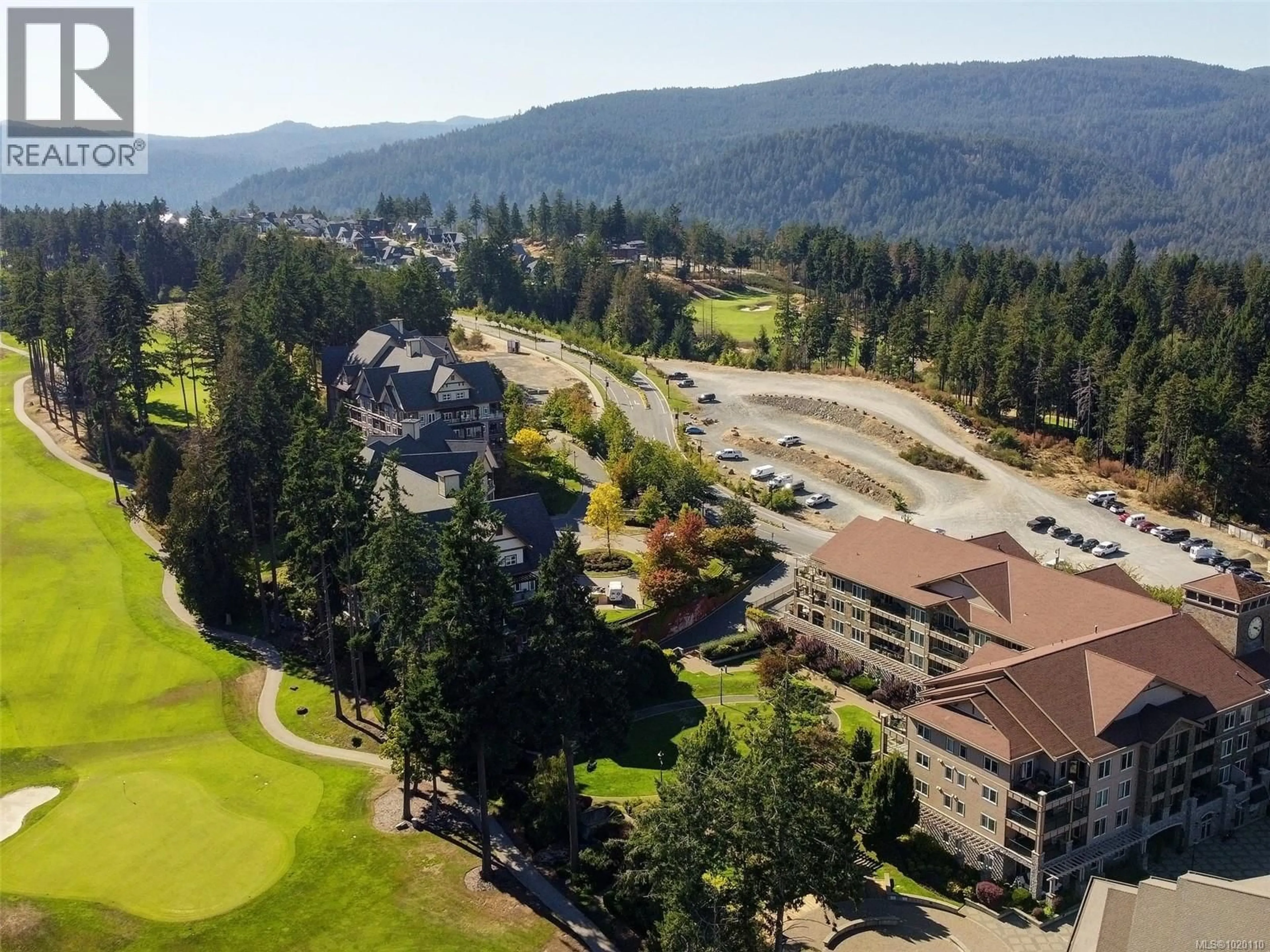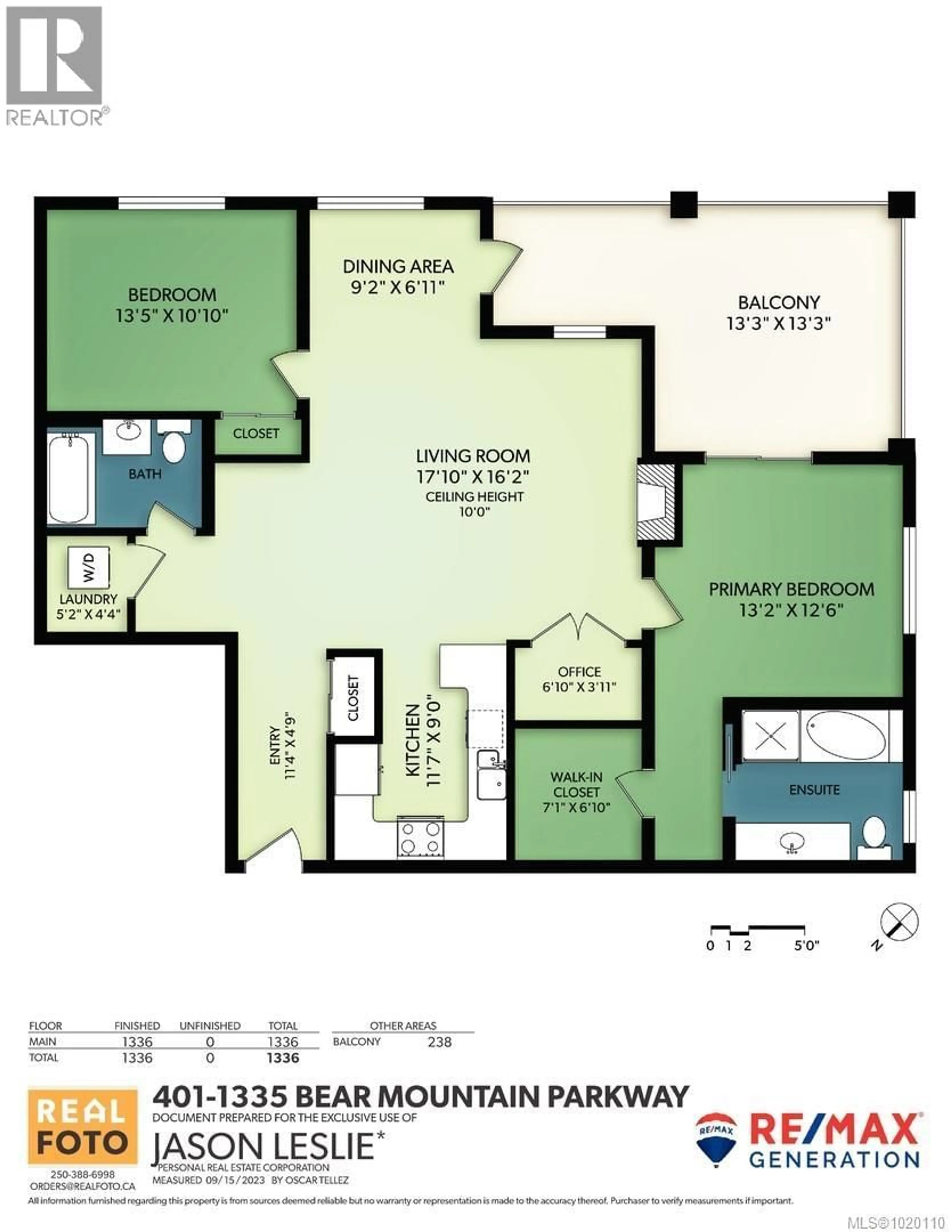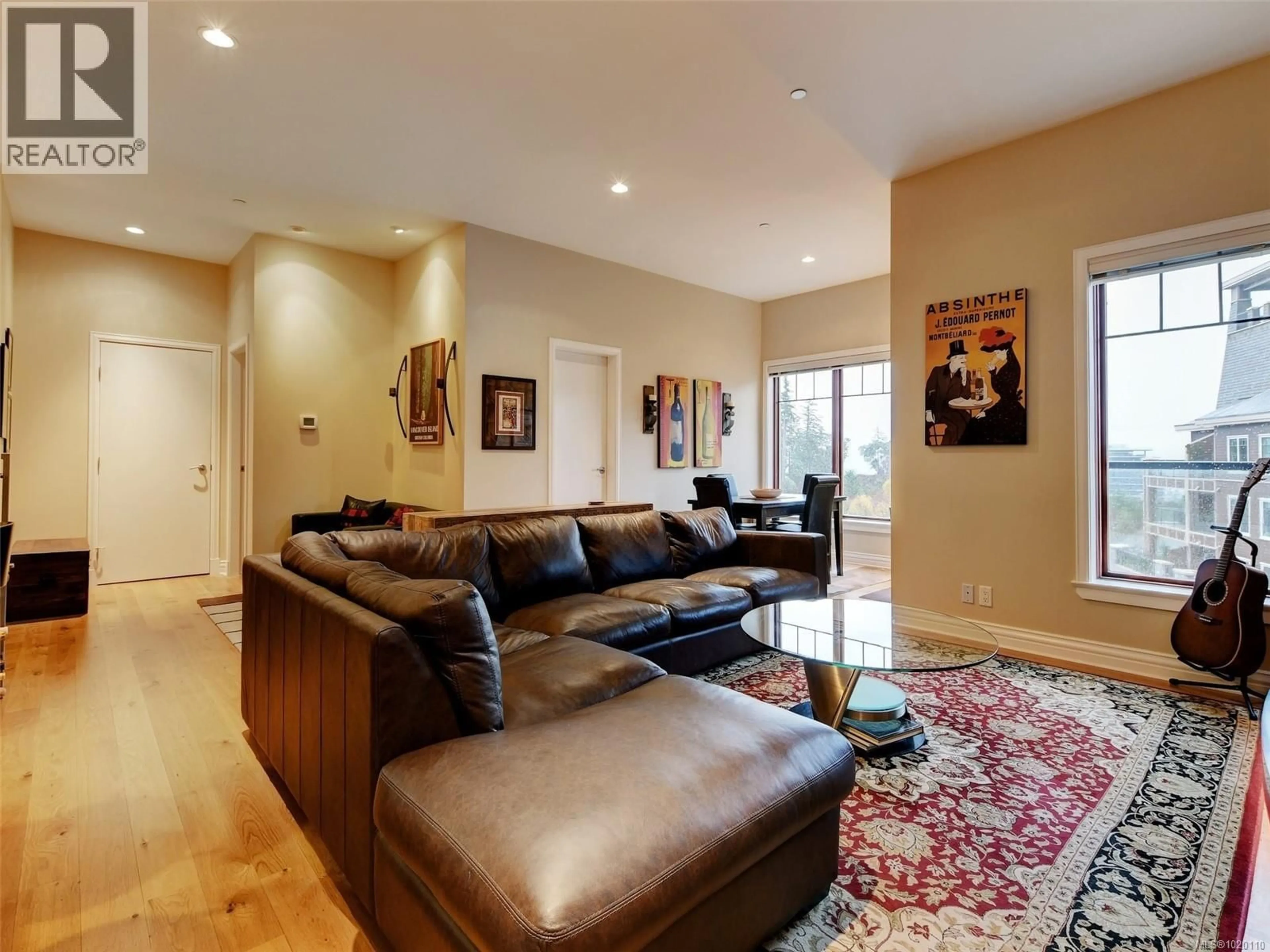401 - 1335 BEAR MOUNTAIN PARKWAY, Langford, British Columbia V9B6T9
Contact us about this property
Highlights
Estimated valueThis is the price Wahi expects this property to sell for.
The calculation is powered by our Instant Home Value Estimate, which uses current market and property price trends to estimate your home’s value with a 90% accuracy rate.Not available
Price/Sqft$560/sqft
Monthly cost
Open Calculator
Description
OPEN SAT / JAN 17 FROM: 1:30PM - 3:00PM. PENTHOUSE at Ponds Landing - West. One Level Living, 2 Bed / 2 Bath + Office, Gas Fireplace / Heat included in Strata Fee, very spacious, Heat Pump / Air-Conditioning, High 10 Foot Ceiling, Big Pella Windows & an abundance of natural light, Excellent SE / SW Exposure, Prime Corner of BLD, Big Deck for outdoor living and spectacular views. Truly a great place to live with so many things at your doorstep: Bear Mountain Activity Centre with Pool / Hot Tub & GYMS, Multiple Dining Options, Tennis Centre, Spa, Driving Range and World Class Golf. This Executive Home is sure to impress; it offers tremendous value in the heart of this vibrant resort community. (id:39198)
Property Details
Interior
Features
Main level Floor
Bathroom
Bedroom
10'10 x 13'5Laundry room
4'4 x 5'2Balcony
13'3 x 13'3Exterior
Parking
Garage spaces -
Garage type -
Total parking spaces 2
Condo Details
Inclusions
Property History
 39
39



