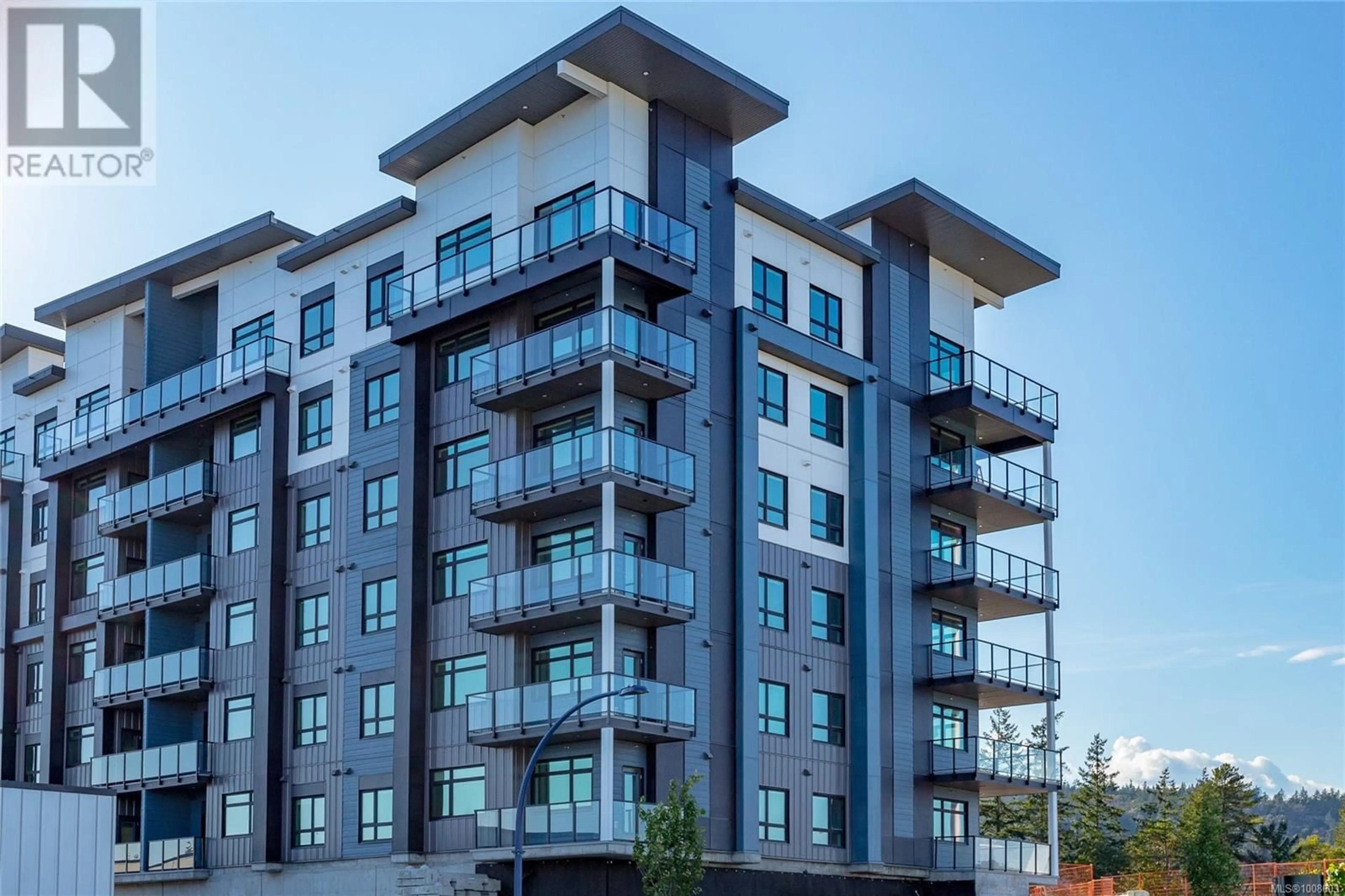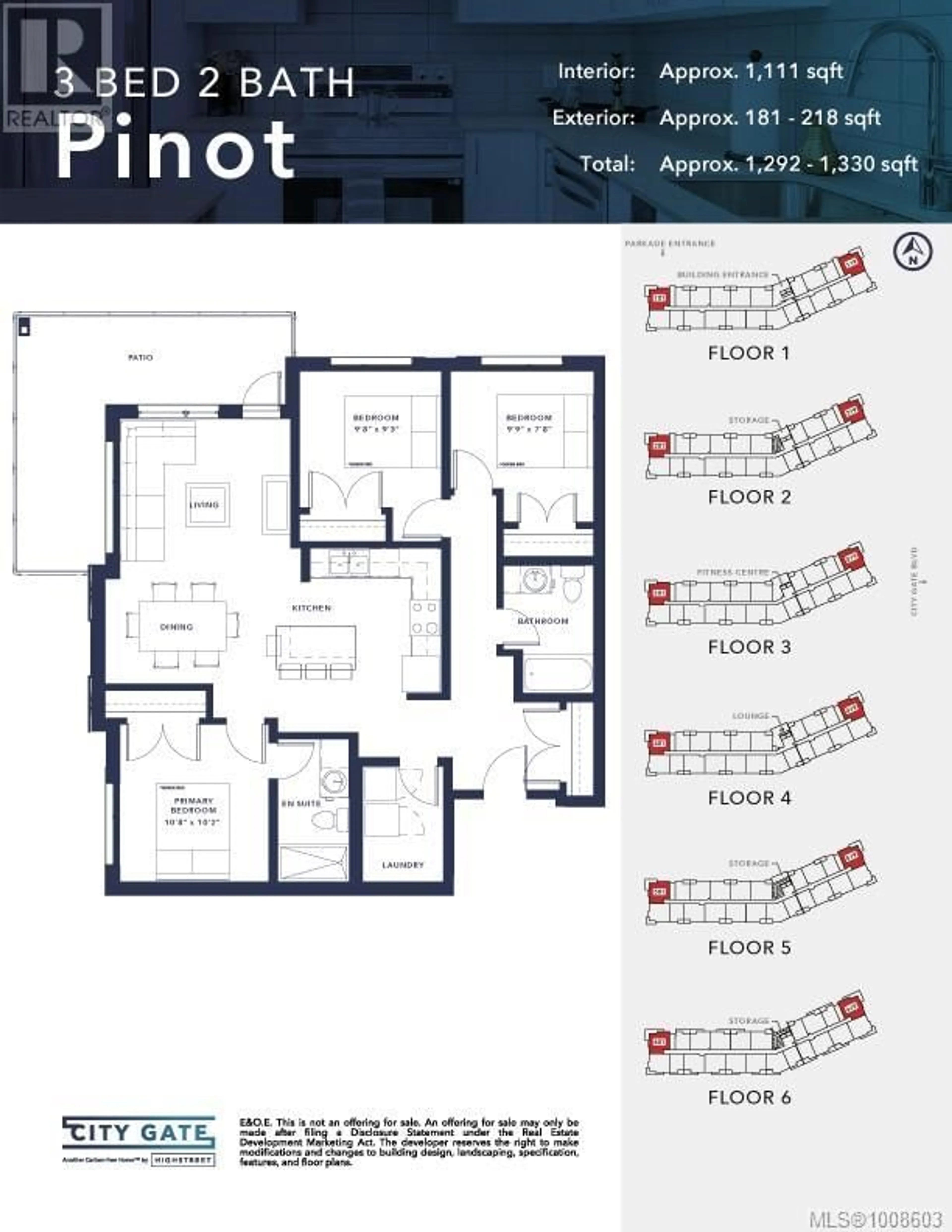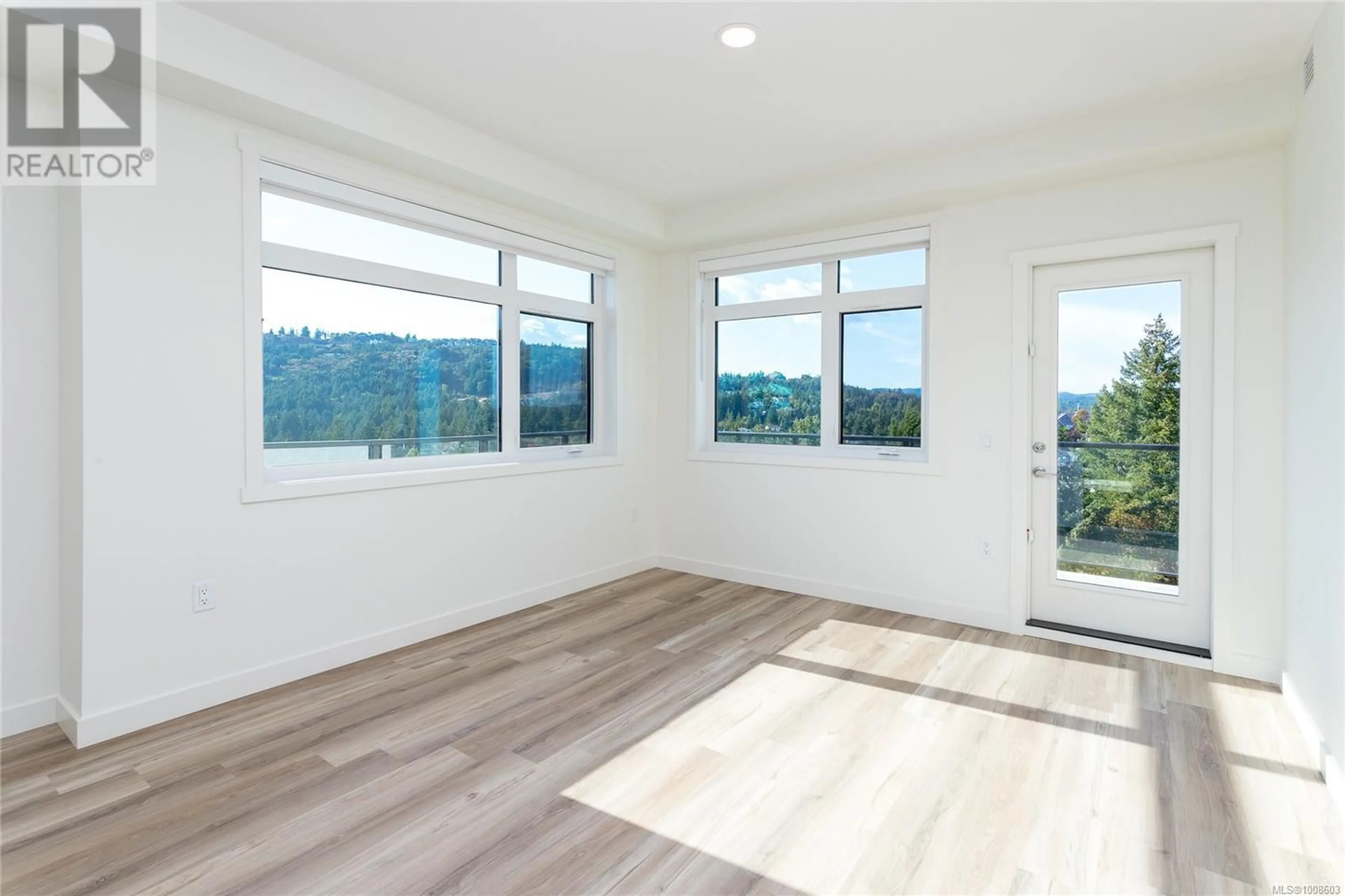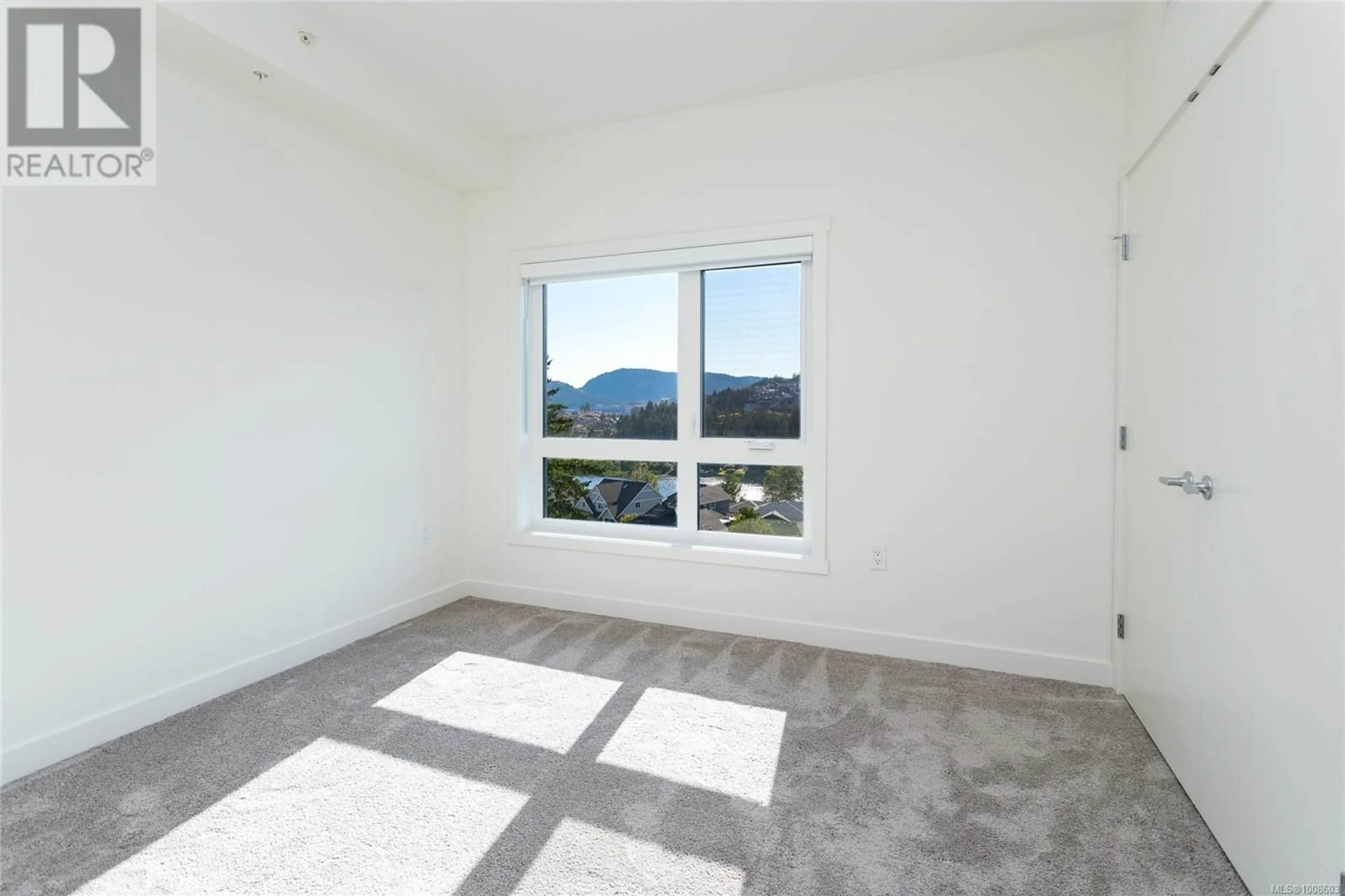619 - 2390 CITY GATE BOULEVARD, Langford, British Columbia V9B7E8
Contact us about this property
Highlights
Estimated valueThis is the price Wahi expects this property to sell for.
The calculation is powered by our Instant Home Value Estimate, which uses current market and property price trends to estimate your home’s value with a 90% accuracy rate.Not available
Price/Sqft$602/sqft
Monthly cost
Open Calculator
Description
Introducing the top-floor Pinot — a northwest corner 3-bedroom with stunning sunsets and views of Florence Lake from a massive wraparound deck. At over 1100 sq. ft., this home offers a true residential feel with defined dining, spacious living, full laundry room, and welcoming entry. CITY GATE features underground parking, EV-ready stalls, bike storage, triple-pane windows, built-in AC, a fitness center, lounges, and a dog run. Close to cafés, dining, and future schools. Show Home tours by appointment only. Photos may not reflect actual unit. (id:39198)
Property Details
Interior
Features
Main level Floor
Kitchen
8 x 12Bathroom
Bathroom
Living room
12 x 10Exterior
Parking
Garage spaces -
Garage type -
Total parking spaces 1
Condo Details
Inclusions
Property History
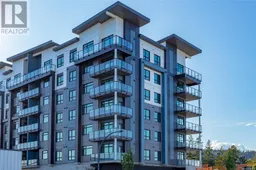 25
25
