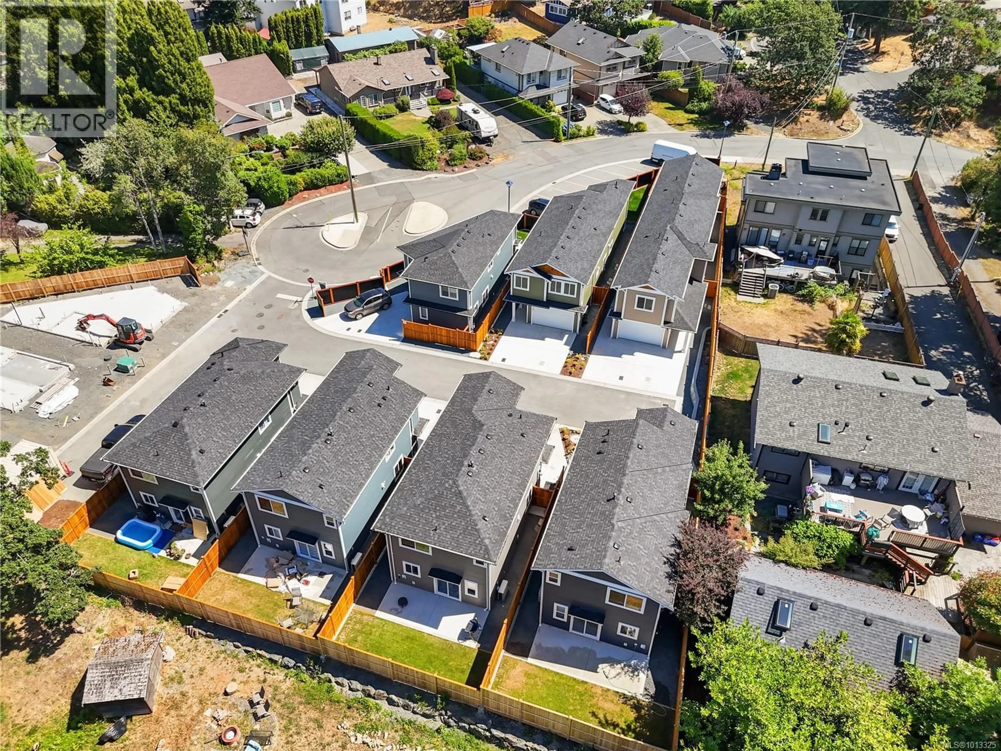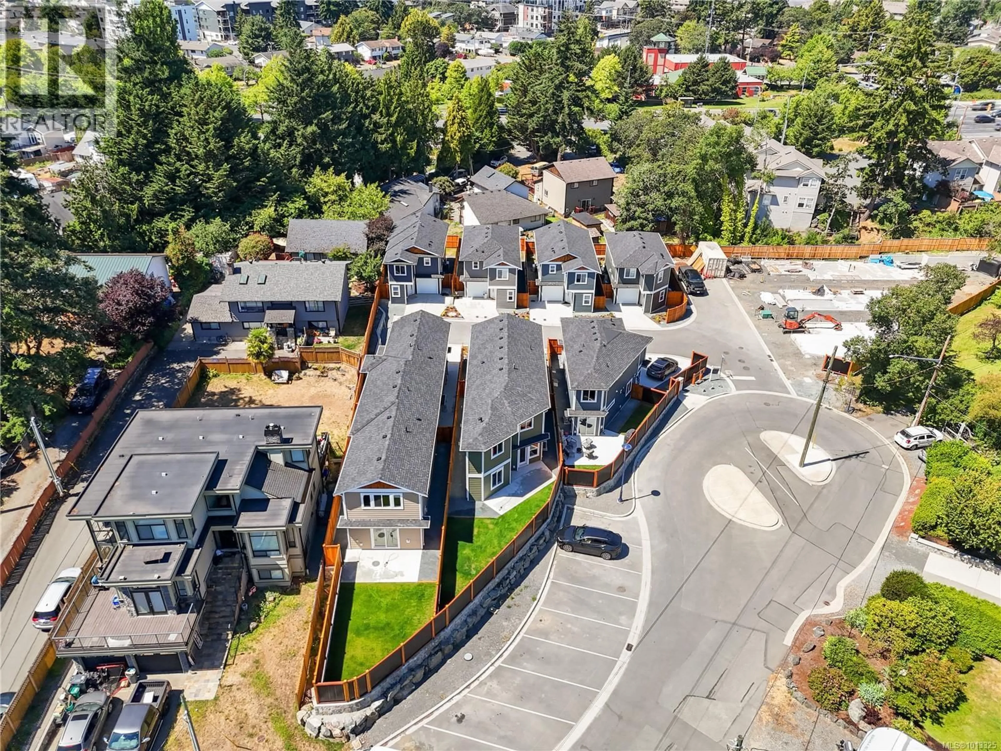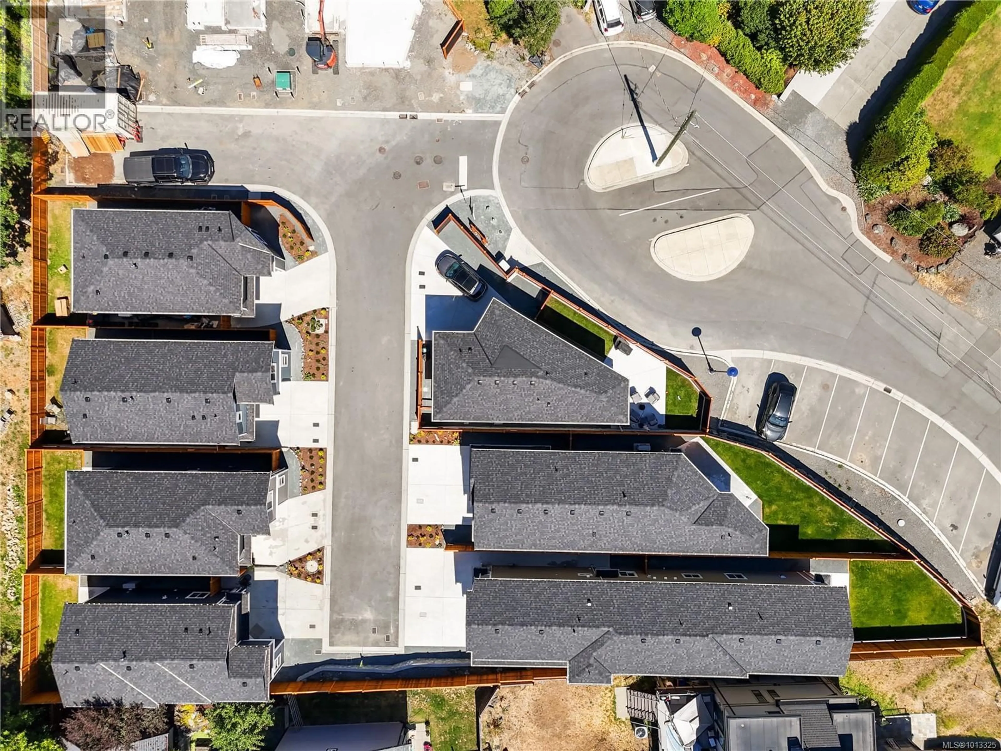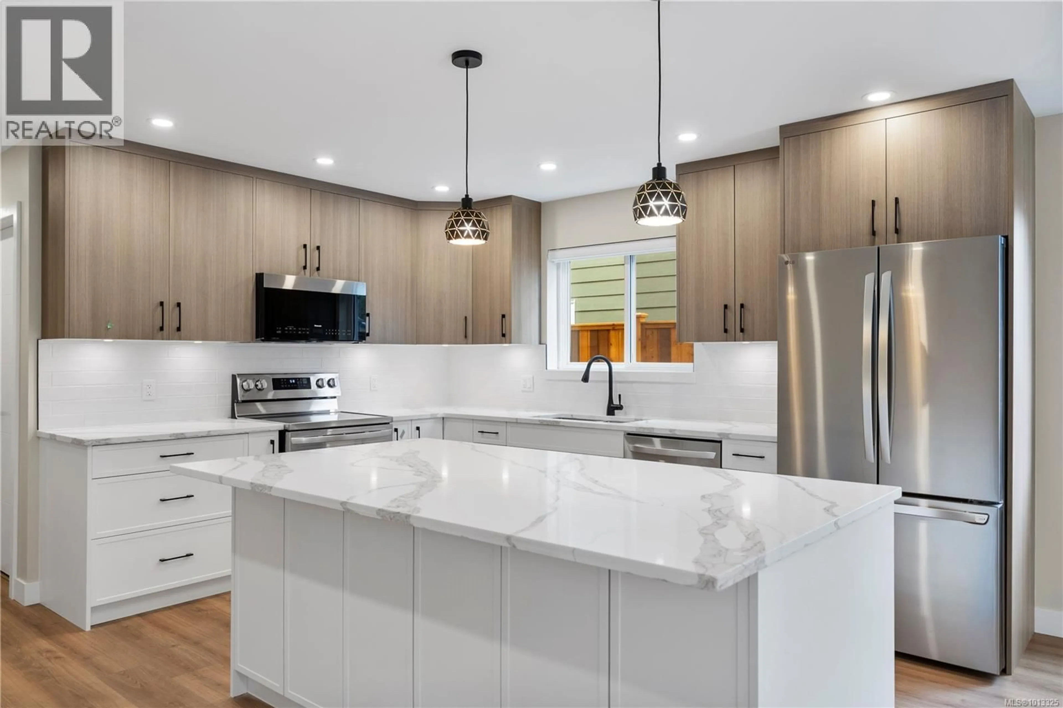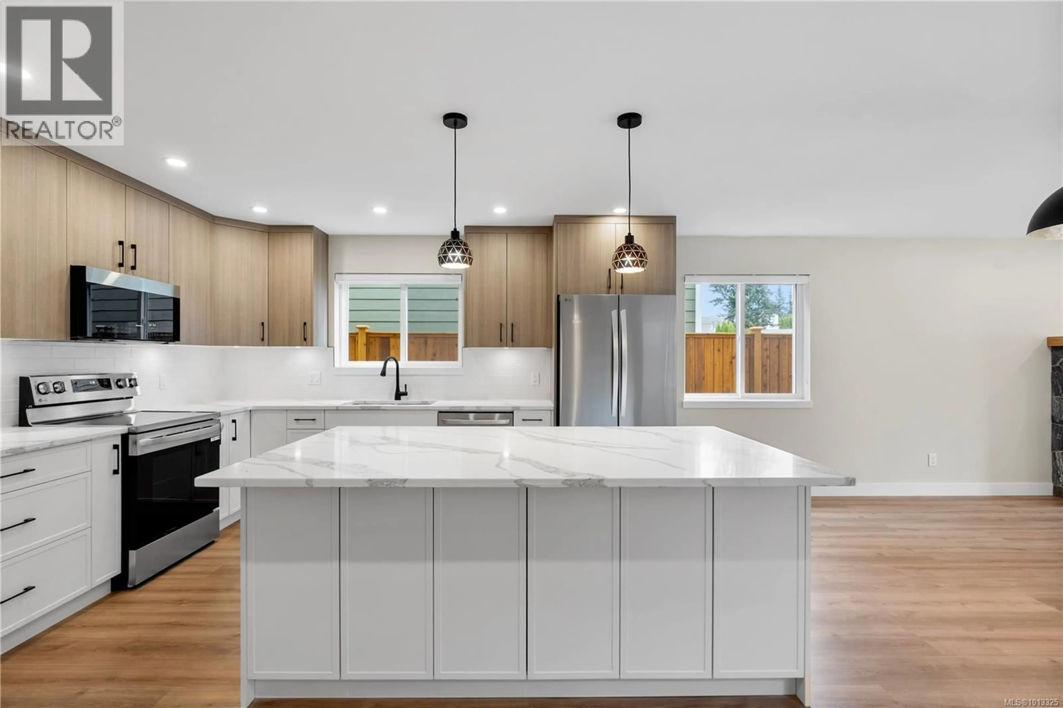731 STONEBROOK LANE, Langford, British Columbia V9B3N9
Contact us about this property
Highlights
Estimated valueThis is the price Wahi expects this property to sell for.
The calculation is powered by our Instant Home Value Estimate, which uses current market and property price trends to estimate your home’s value with a 90% accuracy rate.Not available
Price/Sqft$400/sqft
Monthly cost
Open Calculator
Description
OH this Sat from 11-1. Welcome to Stonebrook Lane. Built by Level One Builder, New Valley Homes, 731 Stonebrook offers LG appliances, heat pump, a beautiful hand built stone fireplace, upstairs flex area, and a separate in-law area with kitchenette and entrance. Enjoy worry free living with your 2-5-10 New Home Warranty. Entering this private lane, you'll notice the gorgeous cedar fence and backlit house numbers, an upscale take on Bare Land Strata living. This home is also in the Mill Hill area of Langford, meaning you have the enjoyment of a quiet lifestyle while still being close to all major amenities that Langford has to offer! Purchase Price plus GST. New subdivision so please use 671 Rockingham for directions. (id:39198)
Property Details
Interior
Features
Main level Floor
Bathroom
Living room
22'2 x 15'11Bedroom
17'5 x 9'1Kitchen
13'1 x 16'9Exterior
Parking
Garage spaces -
Garage type -
Total parking spaces 2
Condo Details
Inclusions
Property History
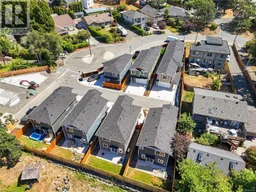 29
29
