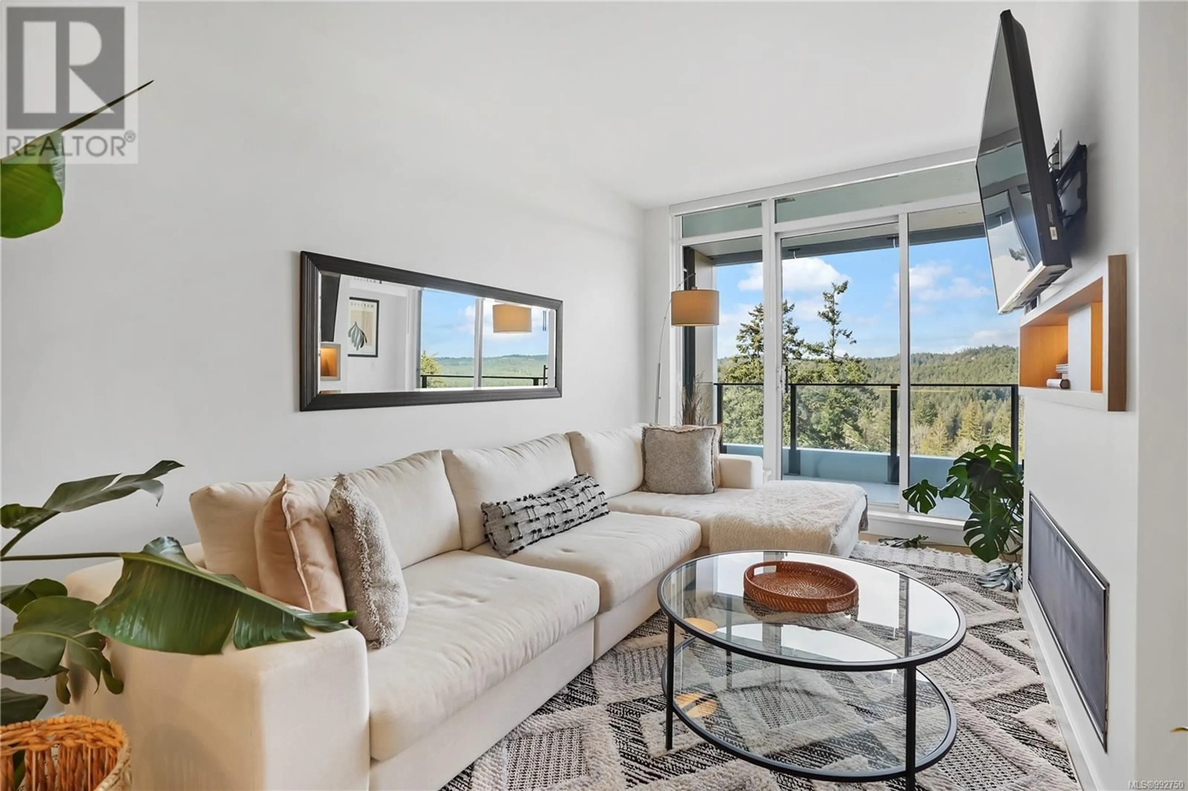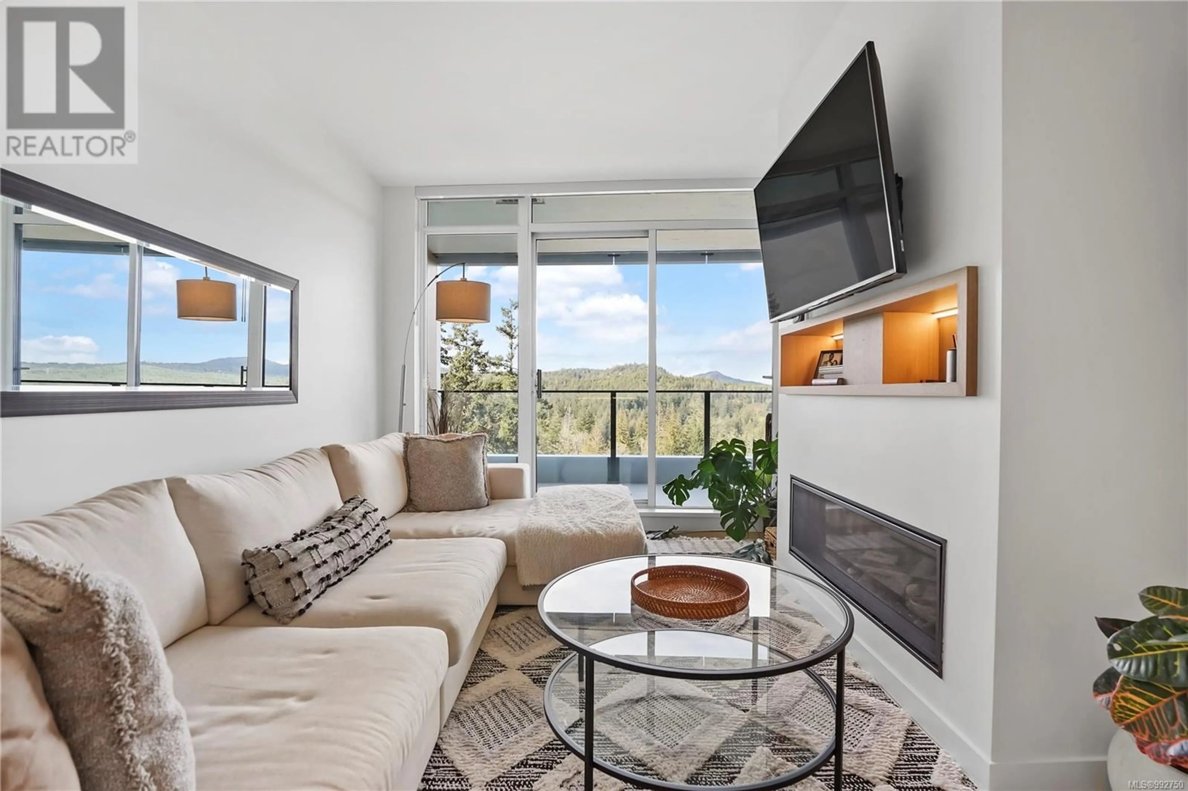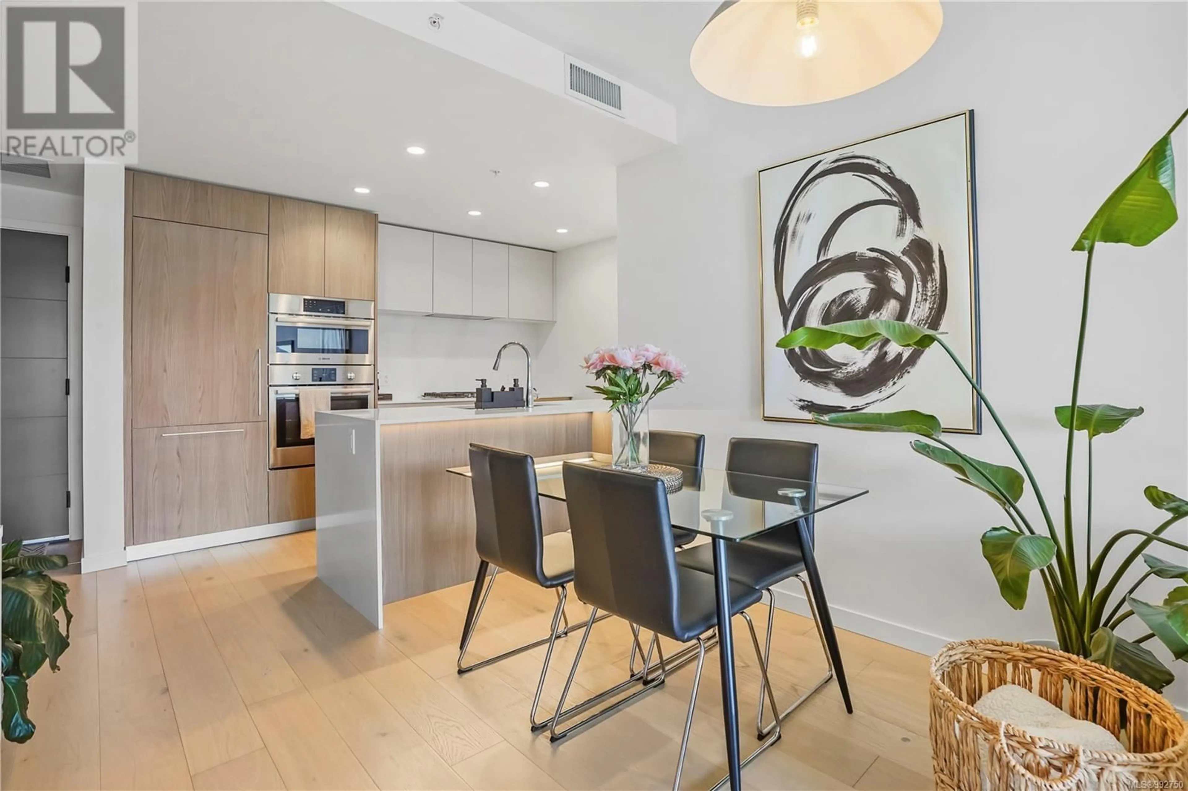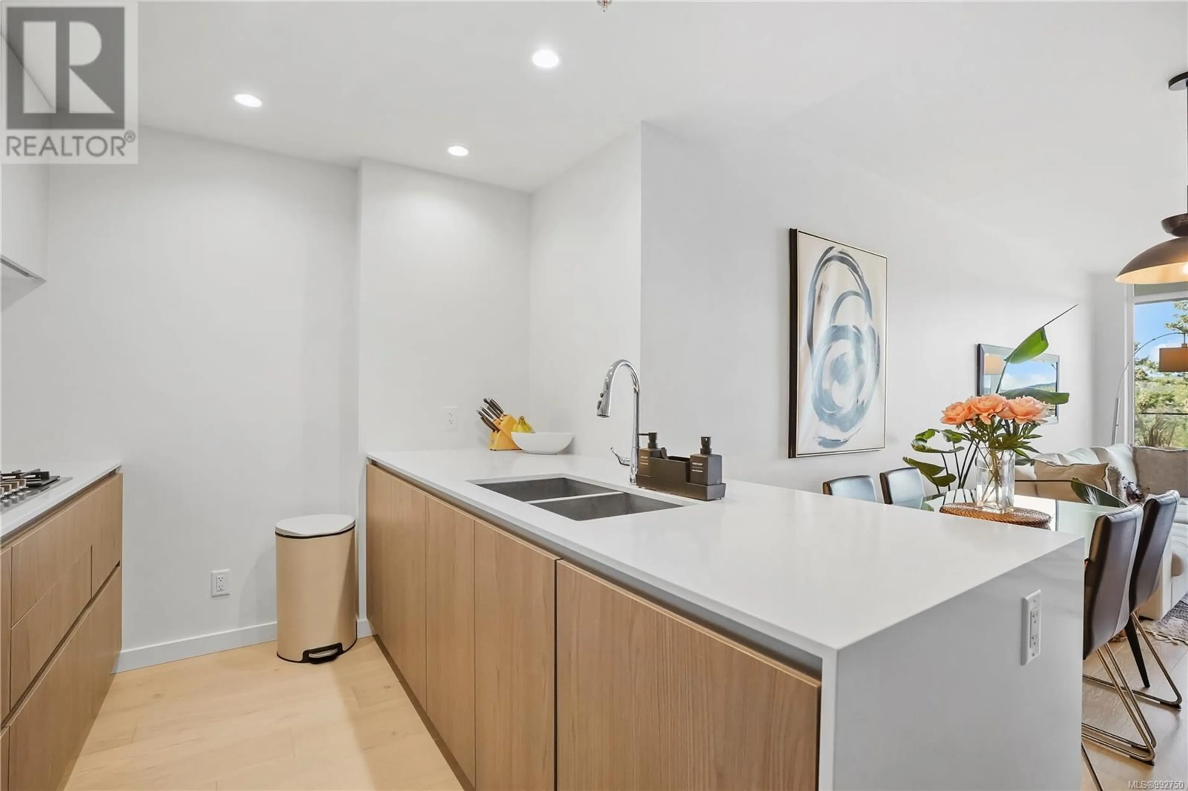910 - 2000 HANNINGTON ROAD, Langford, British Columbia V9B6R6
Contact us about this property
Highlights
Estimated ValueThis is the price Wahi expects this property to sell for.
The calculation is powered by our Instant Home Value Estimate, which uses current market and property price trends to estimate your home’s value with a 90% accuracy rate.Not available
Price/Sqft$754/sqft
Est. Mortgage$3,800/mo
Maintenance fees$468/mo
Tax Amount ()-
Days On Market53 days
Description
Discover exceptional value and elevated living at One Bear Mountain with GST included ($45,000 in savings) and 6 months of strata fees paid. A brand-new 2024 concrete residence in one of Vancouver Island’s most prestigious resort communities, this beautifully staged, move-in ready 2-bedroom, 2-bath condo offers modern elegance and exceptional incentives. Residents enjoy access to unparalleled amenities, including a 15th-floor infinity pool with panoramic views, a 16th-floor sky lounge for 100 guests, concierge service, business center, kayak storage, pet and car wash stations, premium fitness and yoga studios, and secure underground parking. With 1,174 square feet of thoughtfully designed space, the home features soaring ceilings, floor-to-ceiling windows, Italian cabinetry, premium Bosch appliances, rich wood flooring, a cozy fireplace, and a spa-inspired ensuite with a soaker tub. A wraparound deck offers forest views and glimpses of Mount Baker, perfect for morning coffee or evening wine. Positioned alongside two Jack Nicklaus-designed golf courses, the home is also just minutes from hiking and biking trails, championship tennis courts, spas, boutique shops, and fine dining. Only 20 minutes from downtown Victoria, One Bear Mountain offers a rare combination of elegance, lifestyle, and West Coast adventure. (id:39198)
Property Details
Interior
Features
Main level Floor
Kitchen
7'3 x 10'2Living room/Dining room
17'3 x 10'8Primary Bedroom
14'11 x 9'3Ensuite
Exterior
Parking
Garage spaces -
Garage type -
Total parking spaces 1
Condo Details
Inclusions
Property History
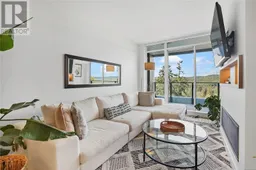 32
32
