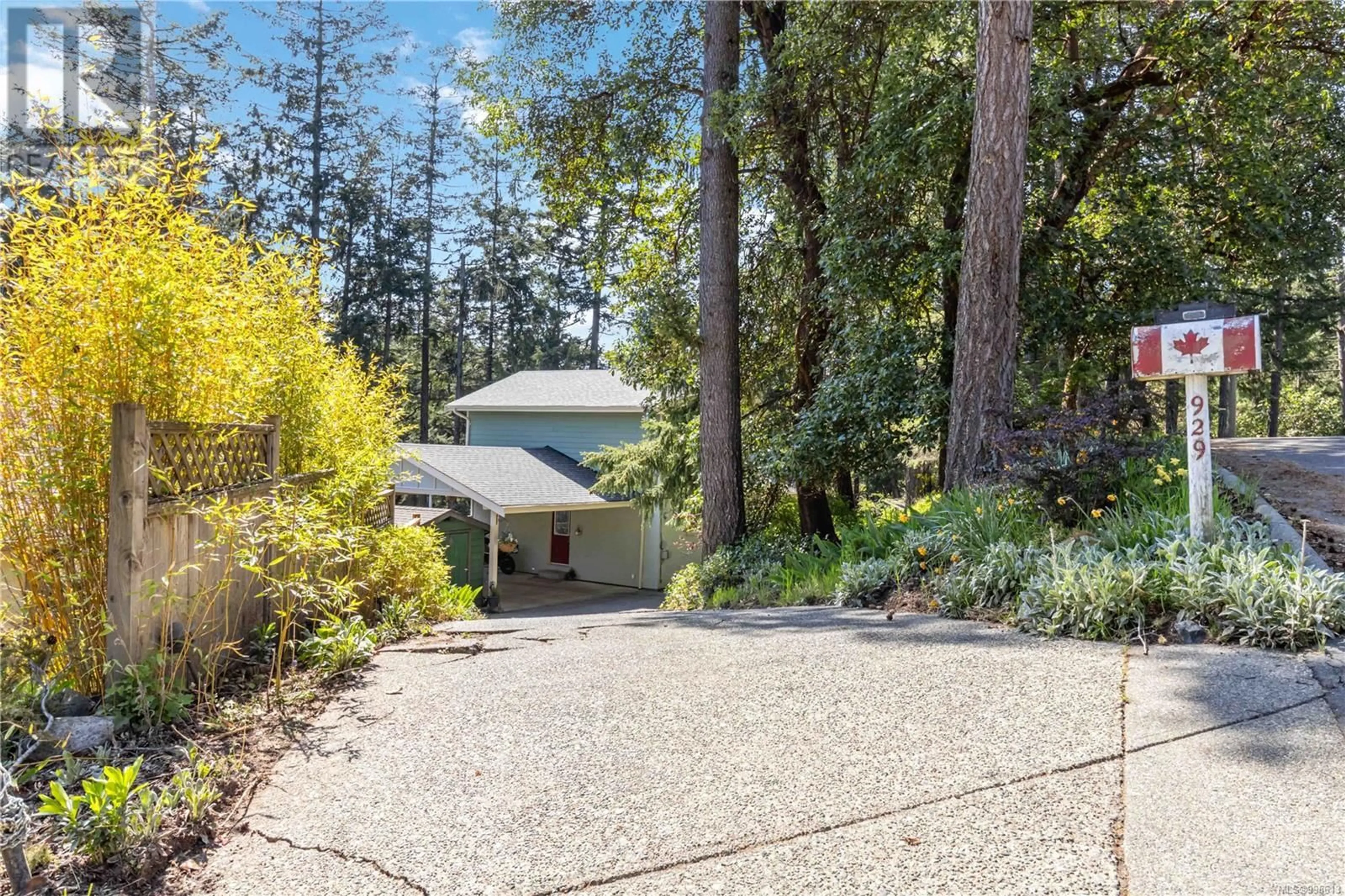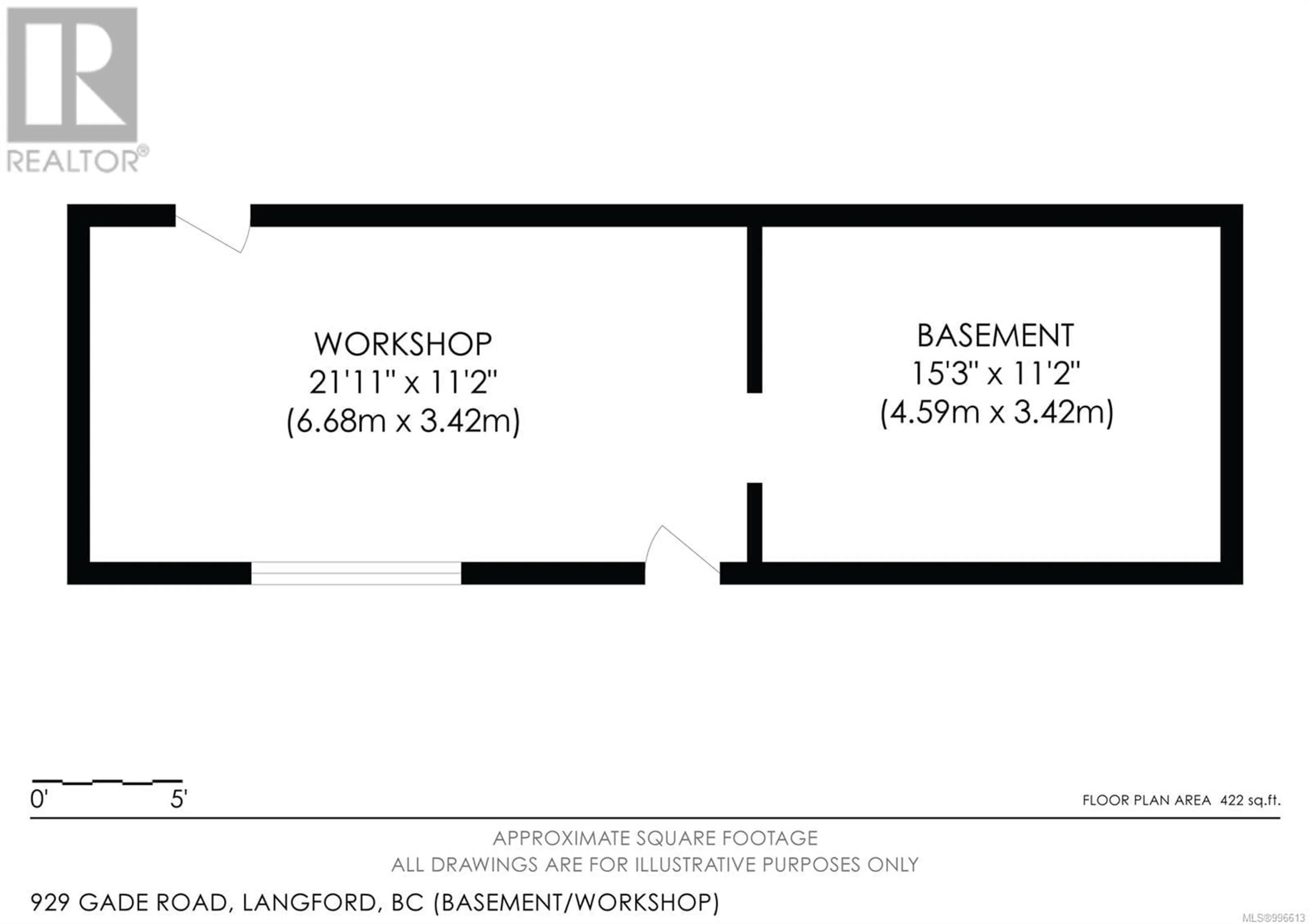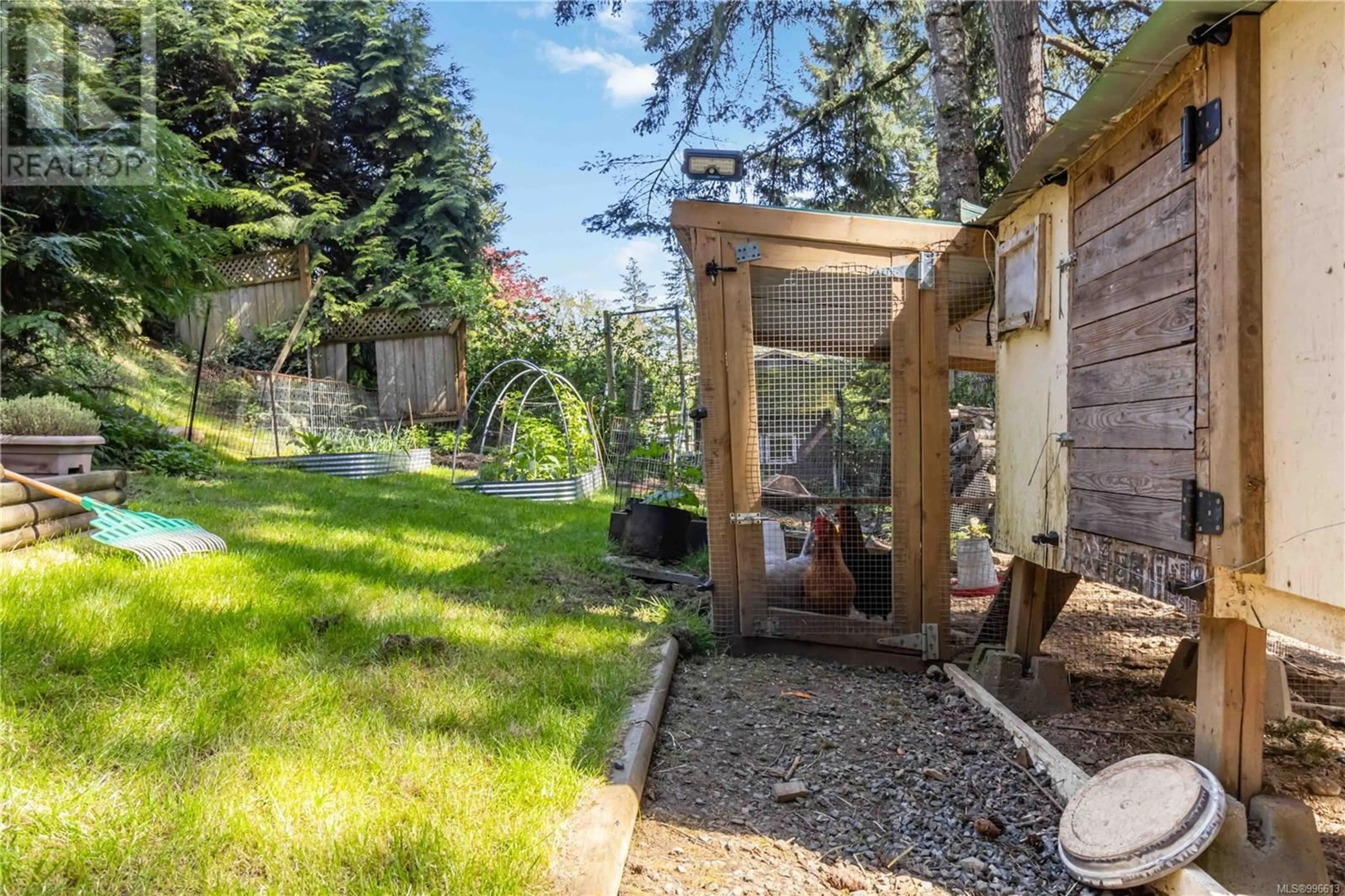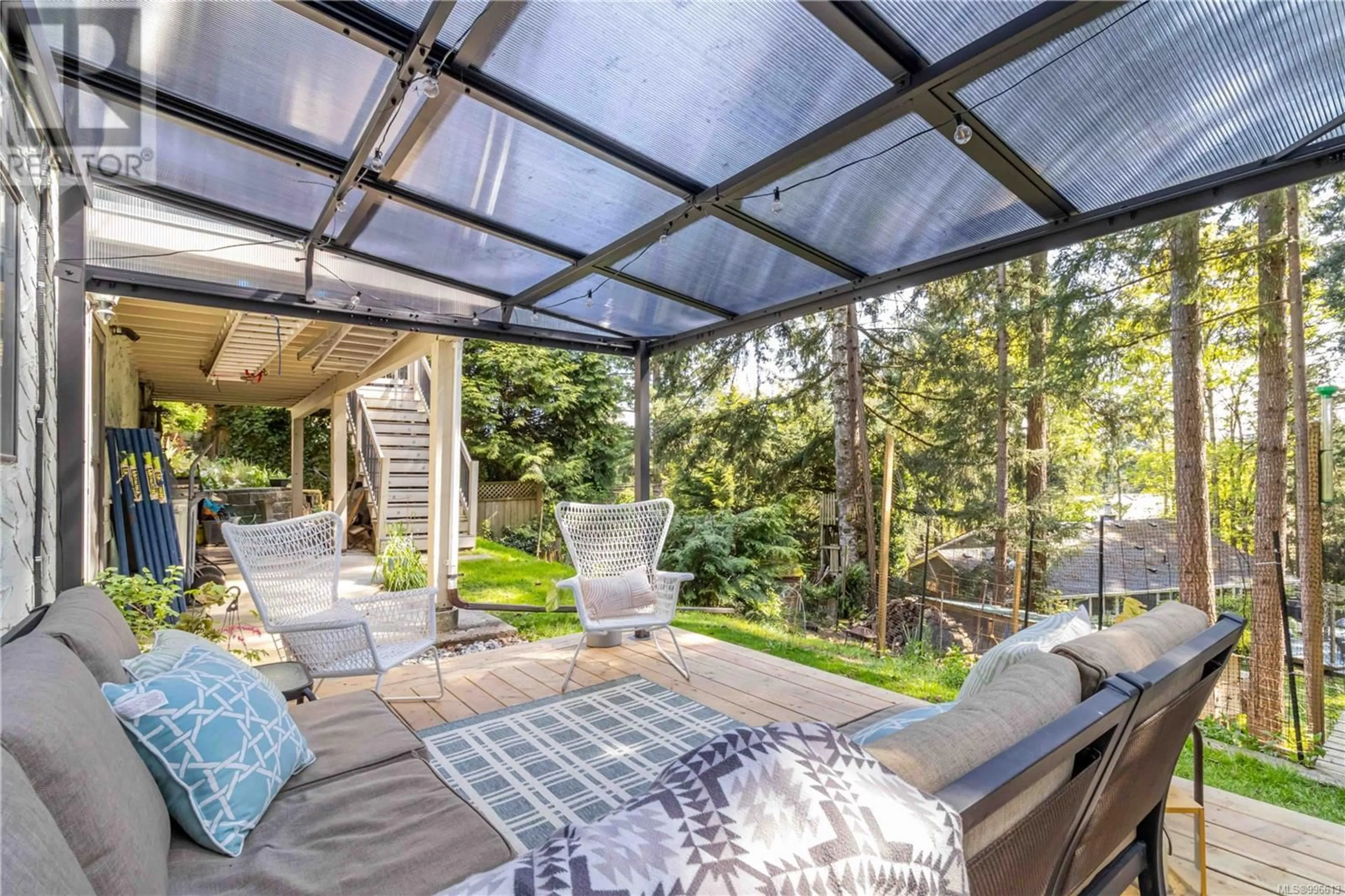929 GADE ROAD, Langford, British Columbia V9B4Z6
Contact us about this property
Highlights
Estimated ValueThis is the price Wahi expects this property to sell for.
The calculation is powered by our Instant Home Value Estimate, which uses current market and property price trends to estimate your home’s value with a 90% accuracy rate.Not available
Price/Sqft$494/sqft
Est. Mortgage$3,990/mo
Tax Amount ()$4,105/yr
Days On Market8 days
Description
Welcome to 929 Gade Road – Your Urban Farmhouse Retreat. Tucked away amongst the trees in the heart of Langford, this home offers a thoughtfully designed layout perfect for families, pets and chickens. Featuring 3 bedrooms, 2 full bathrooms, a den, dining / living, kitchen, a laundry room, and a workshop space on .225 acres. Lovingly maintained and extensively upgraded, the heart of the home is the brand new kitchen, showcasing solid wood, soft-close cabinetry, Vancouver Island Marble countertops, undermount lighting and heated tile floors. The new skylight basks your morning eggs in natural sunlight. Relax in the cozy living room with engineered bamboo flooring and a natural gas fireplace that efficiently warms most of the home. The bathrooms has been fully renovated for full functionality with heated tile flooring, heated towel bars, and wood cabinetry. Located on a quiet street close to Costco, parks, schools, and shopping. Move in and enjoy a truly turn-key home with character and heart.Outdoor living is just as inviting with a private lower deck complete with an opening-panel gazebo and privacy fencing, offering a peaceful space to enjoy year-round. See feature sheet for additional upgrades. (id:39198)
Property Details
Interior
Features
Main level Floor
Bathroom
Dining room
11' x 10'Kitchen
11' x 9'Mud room
7' x 14'Exterior
Parking
Garage spaces -
Garage type -
Total parking spaces 3
Property History
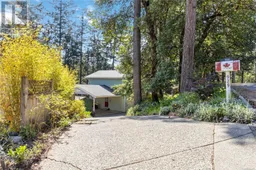 65
65
