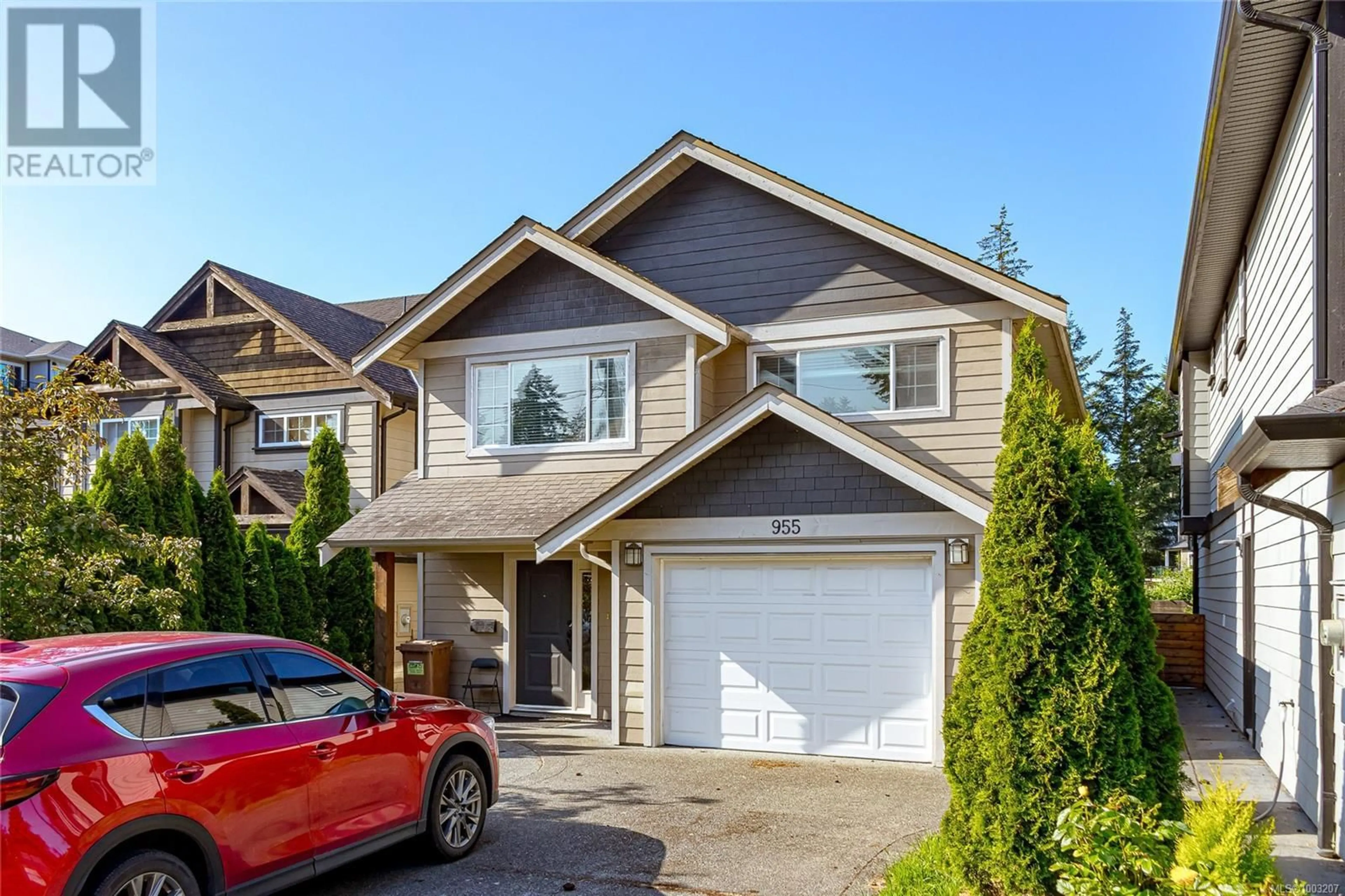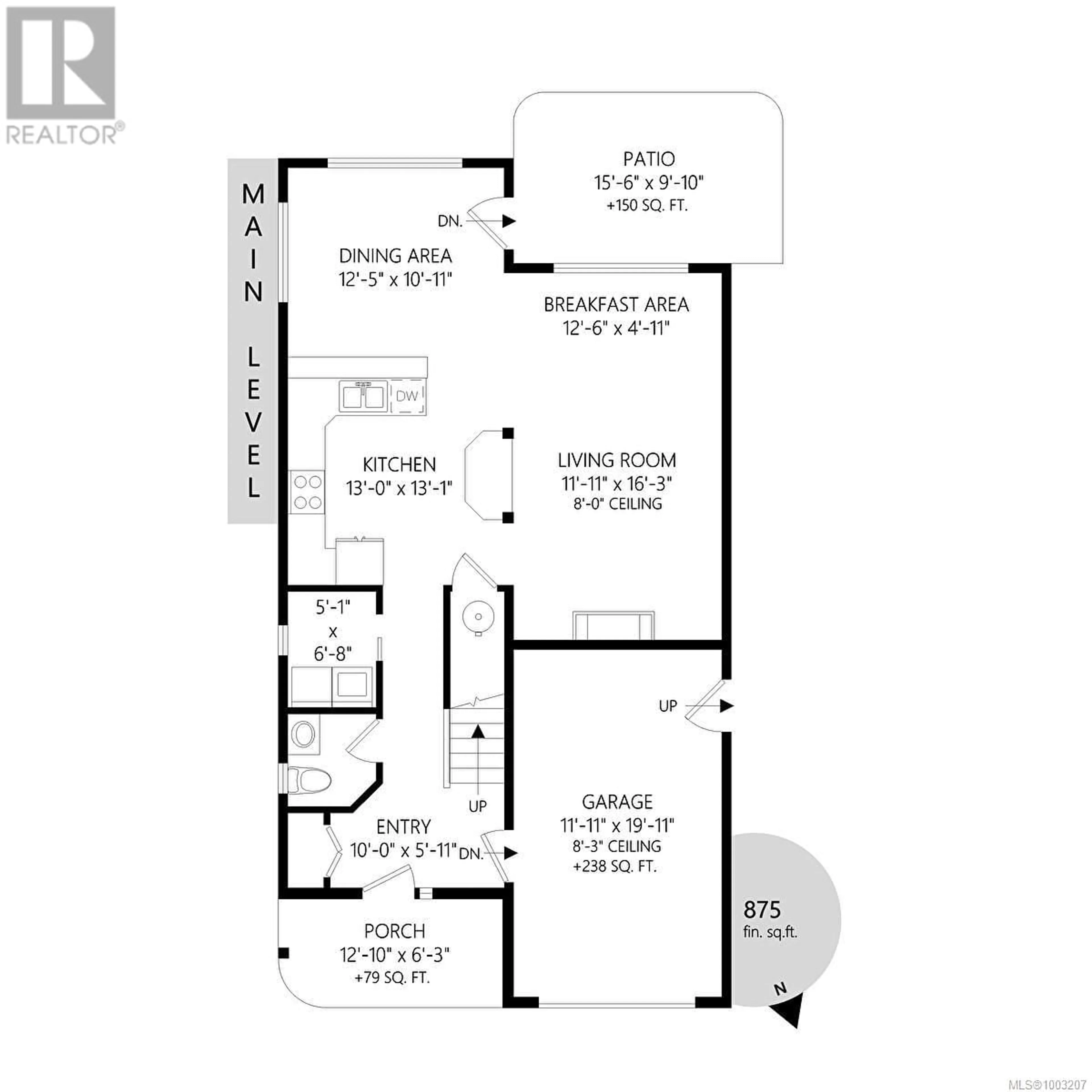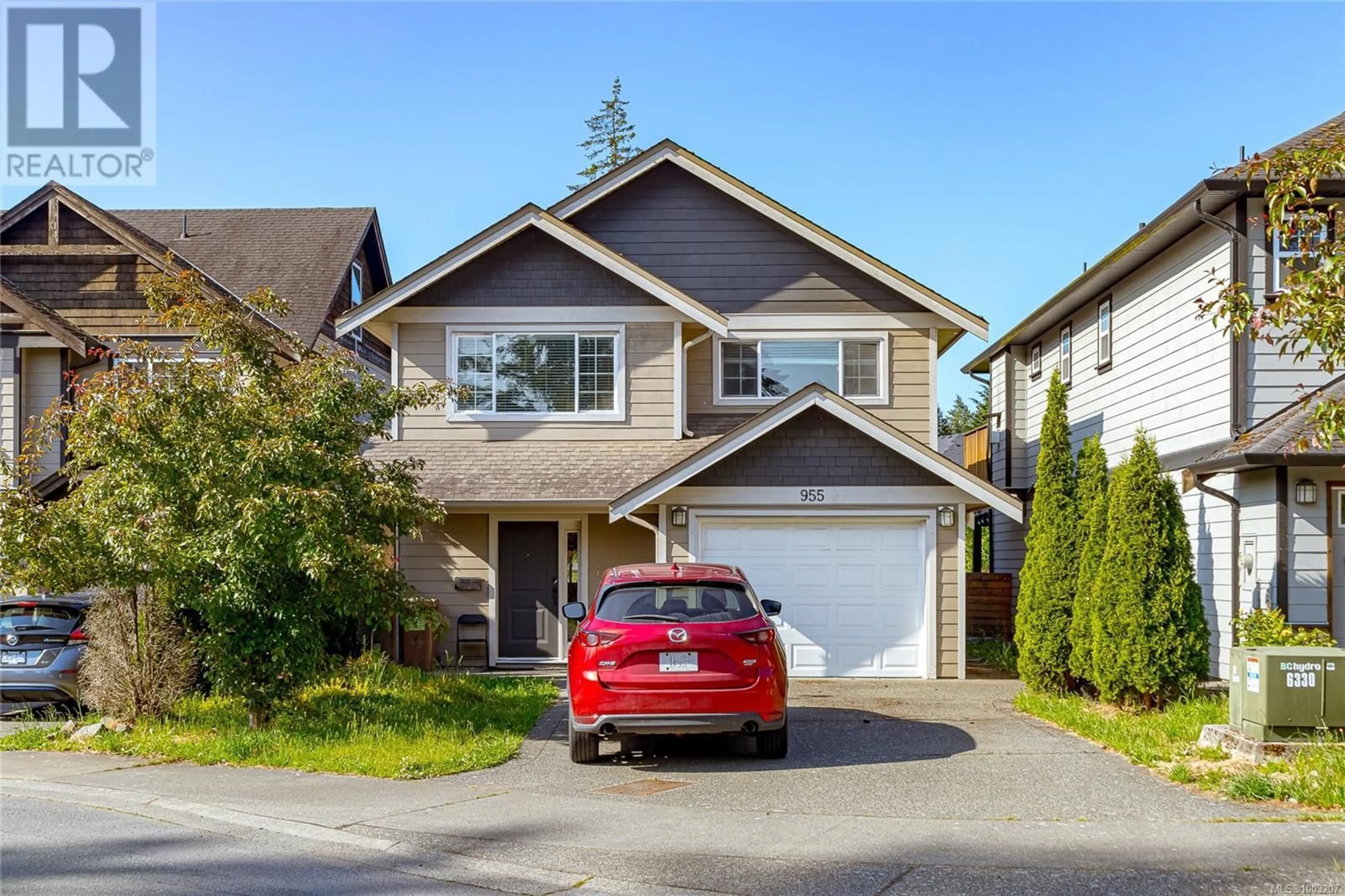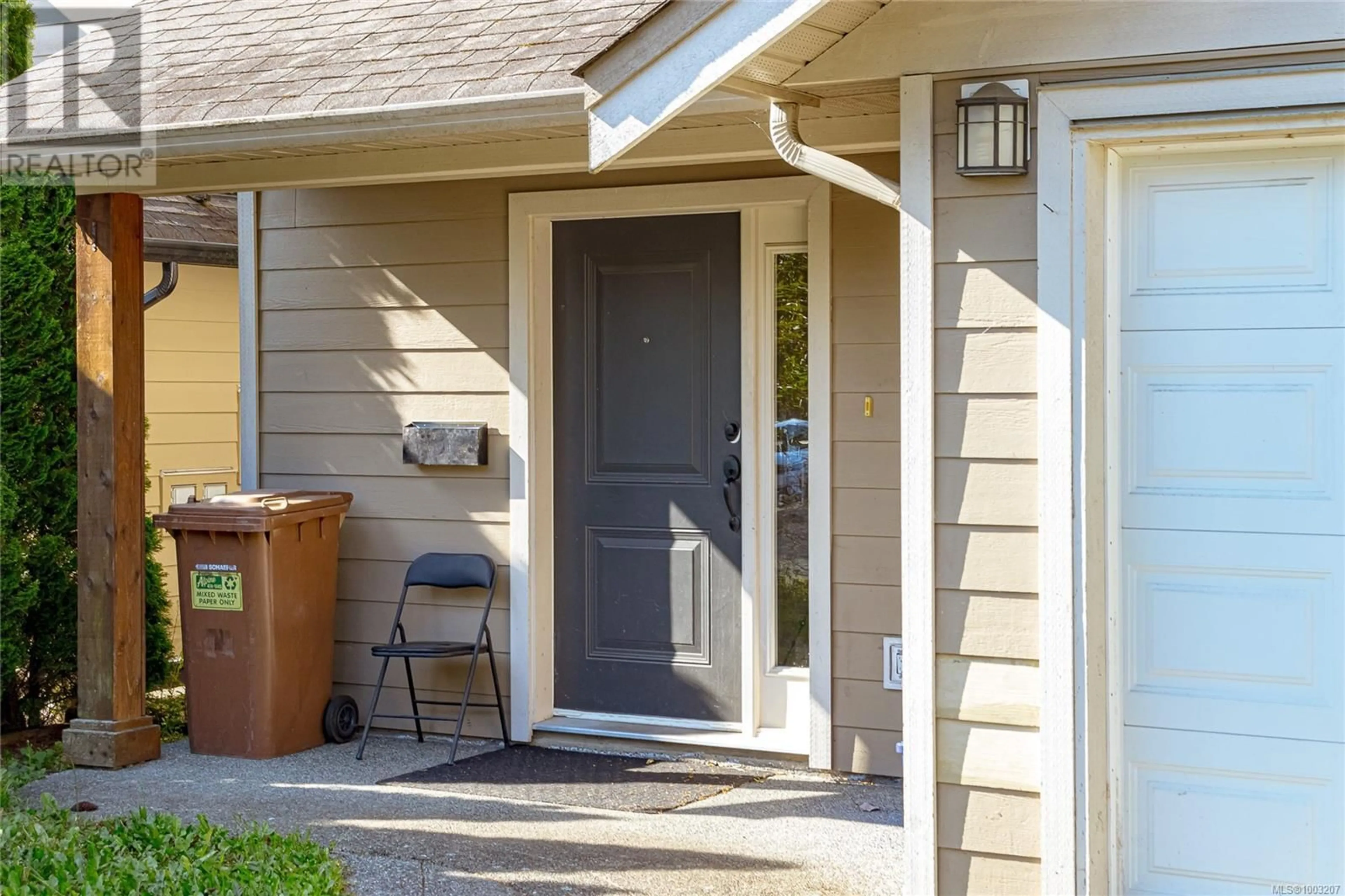955 GLEN WILLOW PLACE, Langford, British Columbia V9B3W4
Contact us about this property
Highlights
Estimated ValueThis is the price Wahi expects this property to sell for.
The calculation is powered by our Instant Home Value Estimate, which uses current market and property price trends to estimate your home’s value with a 90% accuracy rate.Not available
Price/Sqft$343/sqft
Est. Mortgage$3,002/mo
Tax Amount ()$3,836/yr
Days On Market6 days
Description
Welcome to 955 Glen Willow – A Charming, Move-In Ready Home in a Quiet Cul-de-Sac! Tucked away on a peaceful cul-de-sac in one of Langford’s most family-friendly neighborhoods, this inviting single-family home offers comfort, functionality, and incredible value. Boasting 3 massive bedrooms and 1.5 bathrooms, this bright and thoughtfully laid-out home features an open-concept kitchen, dining, and living area — the perfect space for entertaining or cozy family gatherings. Step through the front door into a spacious main living area that welcomes you with natural light and room to host holiday dinners or relaxed weekend get-togethers. Upstairs, you’ll find all three bedrooms conveniently located on one level — ideal for families, roommates, or professionals needing a dedicated home office or guest room. The fully fenced backyard offers a private retreat — great for kids, pets, or simply enjoying sunny afternoons outdoors. With tasteful modern updates and a clean, move-in ready interior, this home is just waiting for your personal touches to make it truly yours. Located minutes from schools, shopping, parks, and all of Langford’s amenities, this property offers an unbeatable blend of convenience and tranquility. Please note: There has been some damage to the house and the price reflects this. For more information, please contact the listing Realtors. Note No sign infront of property. (id:39198)
Property Details
Interior
Features
Second level Floor
Bathroom
Storage
4'8 x 8'1Bedroom
12'1 x 12'1Bedroom
11'11 x 8'11Exterior
Parking
Garage spaces -
Garage type -
Total parking spaces 3
Property History
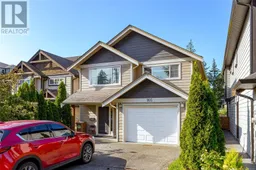 44
44
