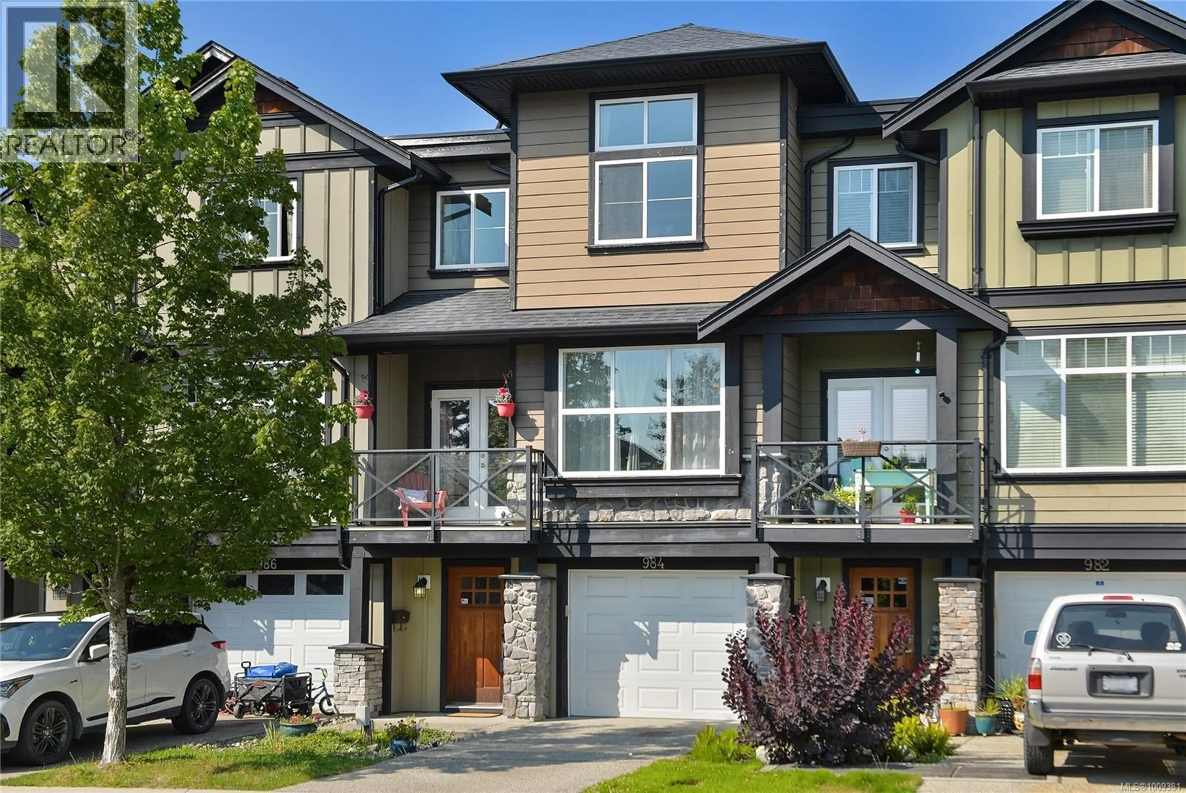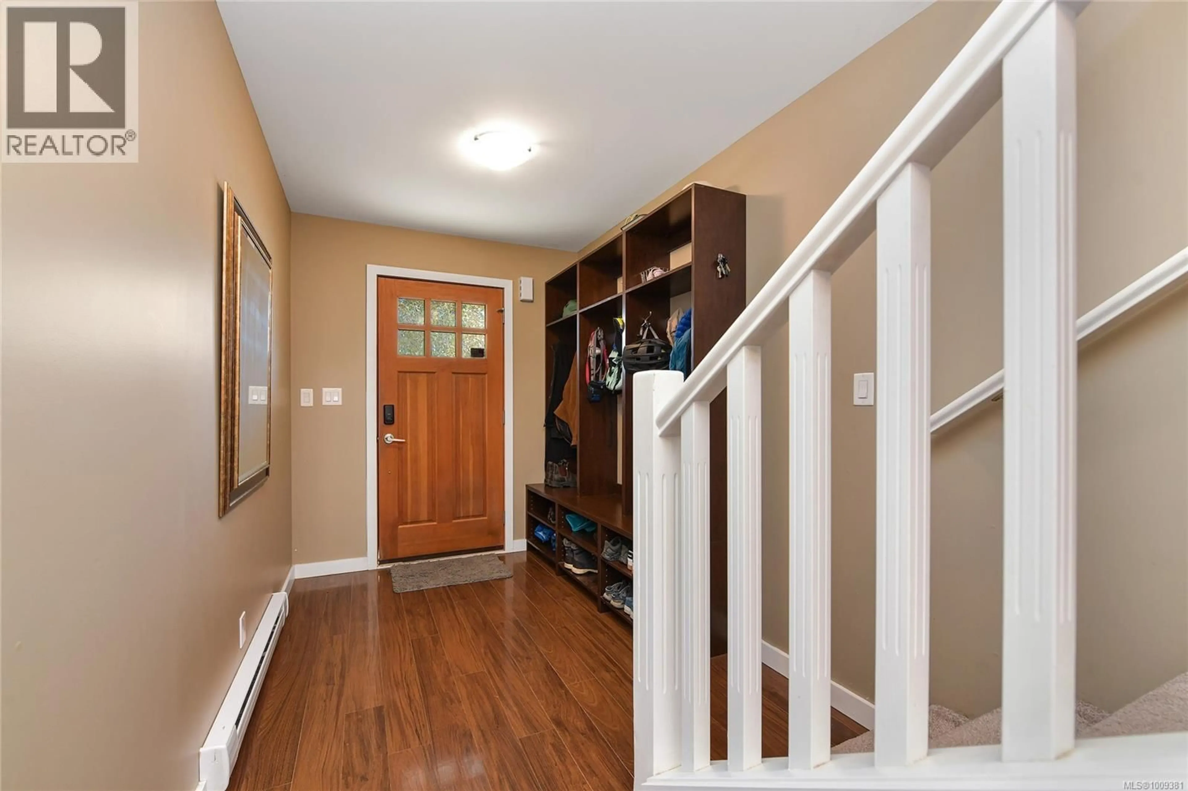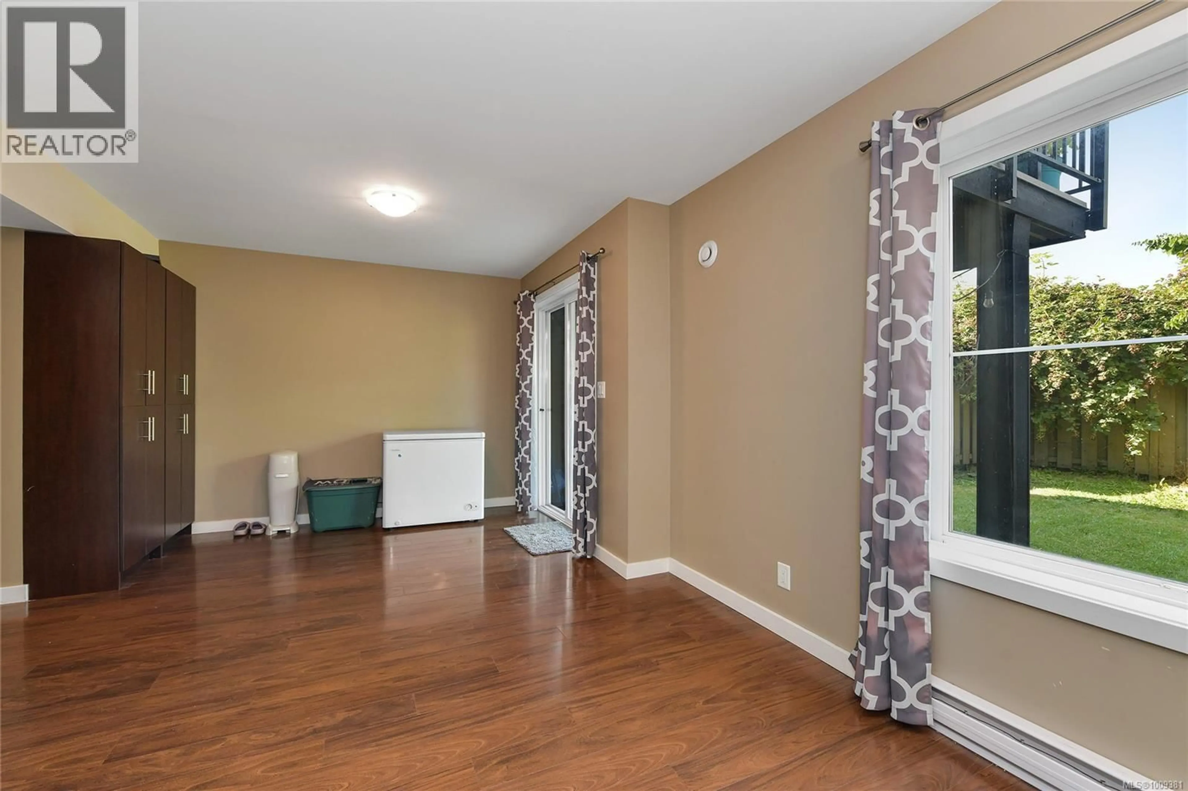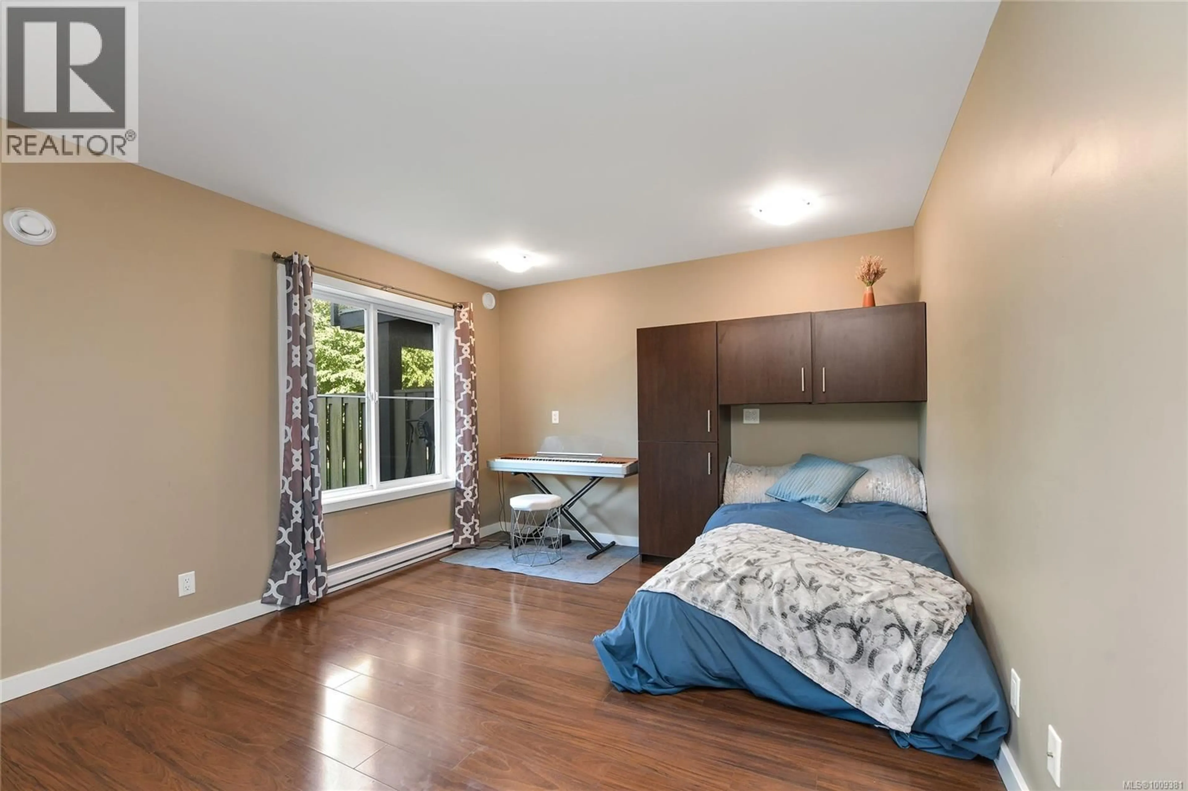984 FIREHALL CREEK ROAD, Langford, British Columbia V9C0A2
Contact us about this property
Highlights
Estimated valueThis is the price Wahi expects this property to sell for.
The calculation is powered by our Instant Home Value Estimate, which uses current market and property price trends to estimate your home’s value with a 90% accuracy rate.Not available
Price/Sqft$371/sqft
Monthly cost
Open Calculator
Description
Discover the freedom of owning this beautifully maintained FREEHOLD Townhome that offers a the perfect blend of versatile and living space. This residence features an attached garage, large entrance, a fully fenced backyard, and a spacious family/office with direct access into the backyard. The main level boasts a bright and open layout with a modern kitchen complete with a center island, dinning room, quality appliances, living room plus two balconies for enjoying morning coffee or evening sunsets. Upstairs, retreat to your vaulted-ceiling primary suite with a walk-in closet and 4-piece ensuite, alongside two additional bedrooms, a full bath, and convenient laundry. This move-in-ready home offers the perfect blend of comfort and convenience. Located in the City of Langford close to everything the Westshore lifestyle has to offer including shops, dining, the Galloping Goose Trail, transit, hikes, activities and all major amenities! Book your viewing now! (id:39198)
Property Details
Interior
Features
Main level Floor
Bathroom
4'11 x 5'10Dining room
7'6 x 10'3Kitchen
11'8 x 14'10Living room
15'6 x 19'3Exterior
Parking
Garage spaces -
Garage type -
Total parking spaces 2
Property History
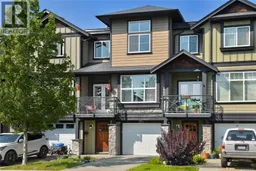 34
34
