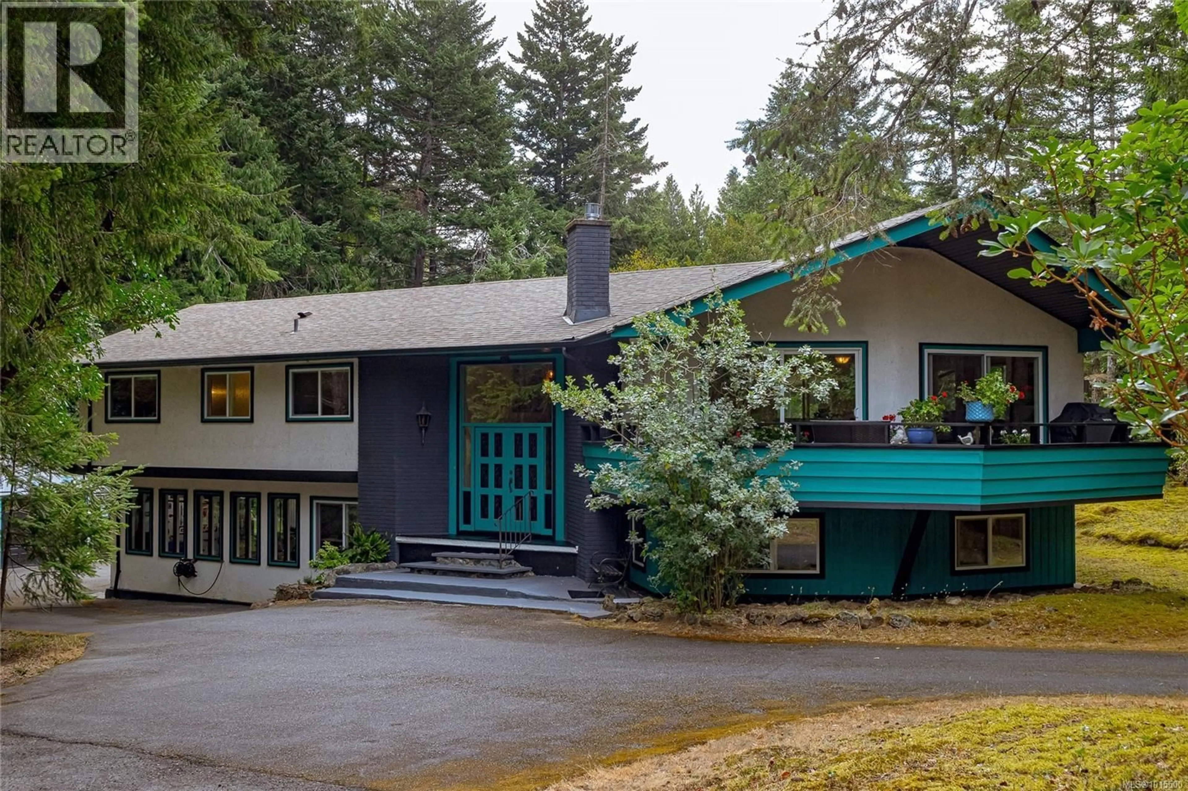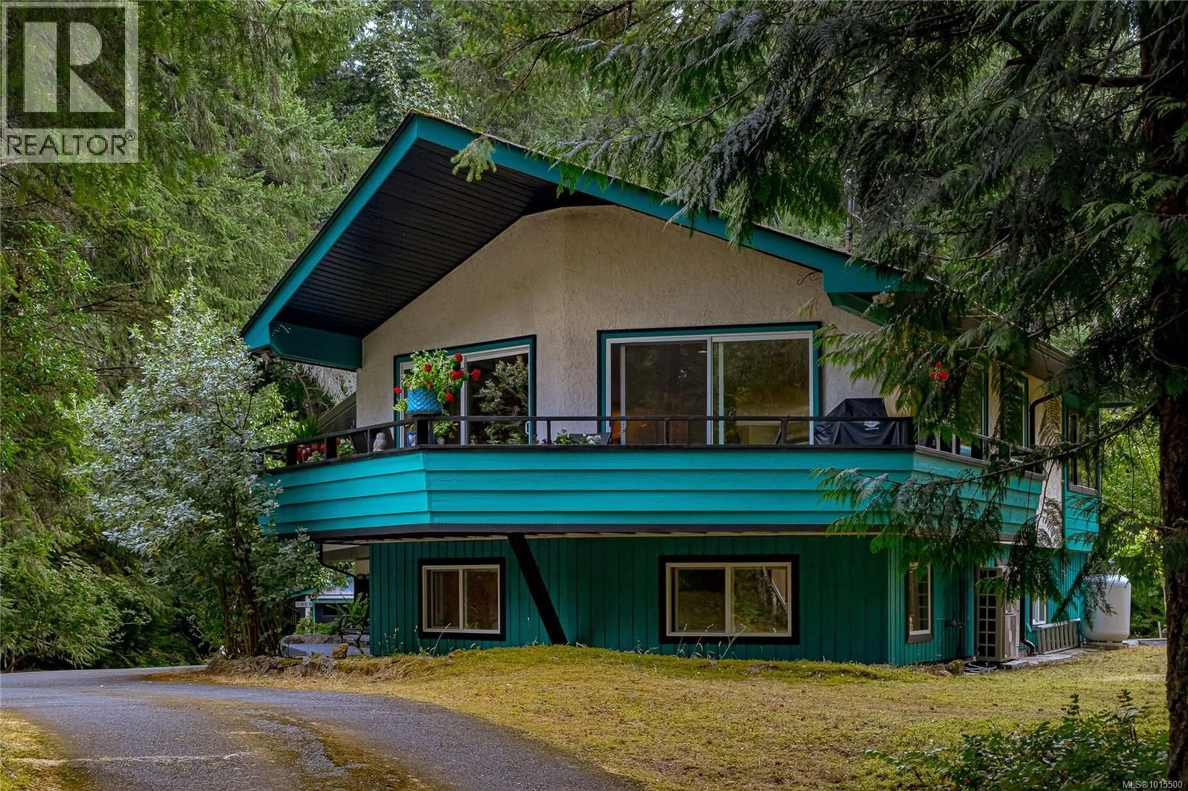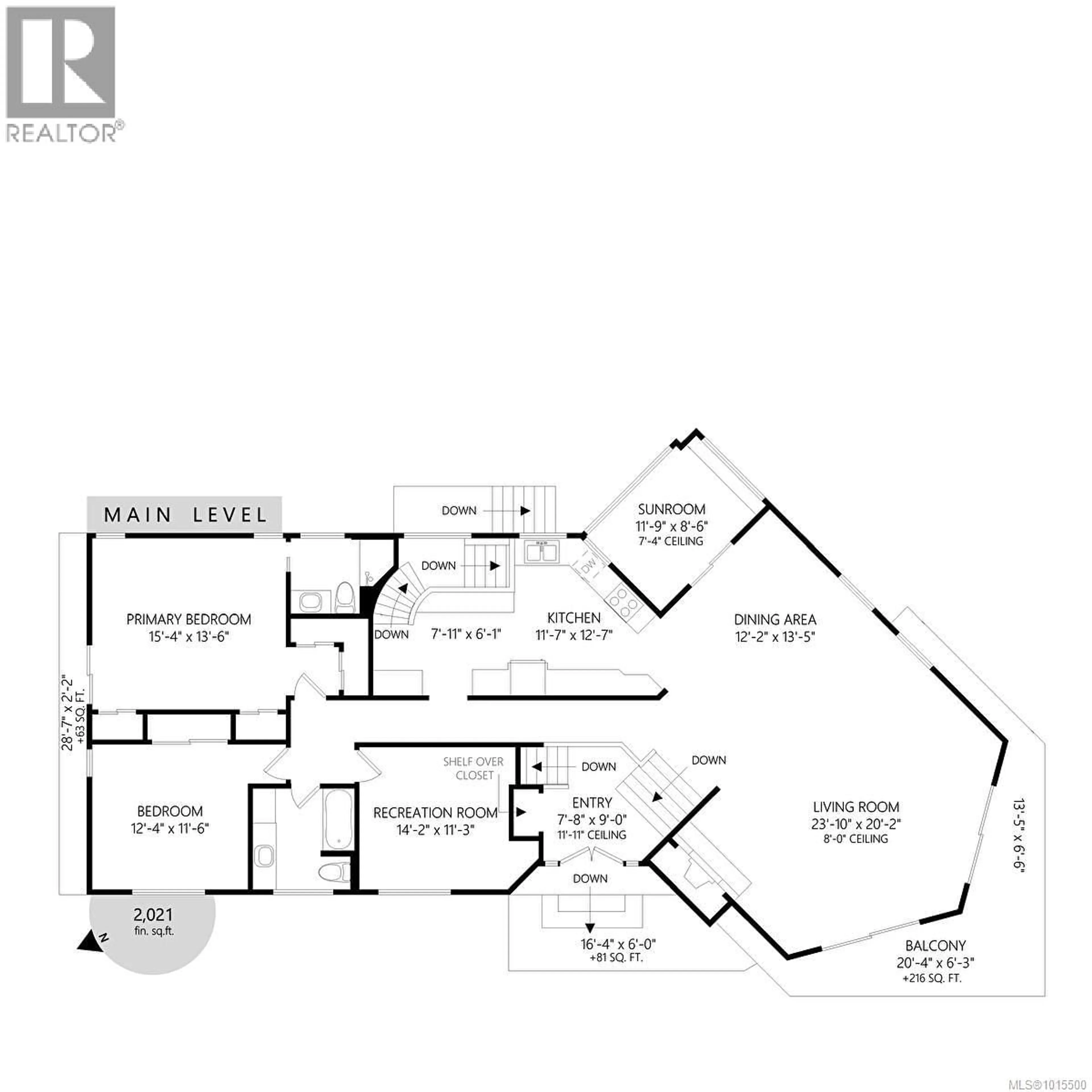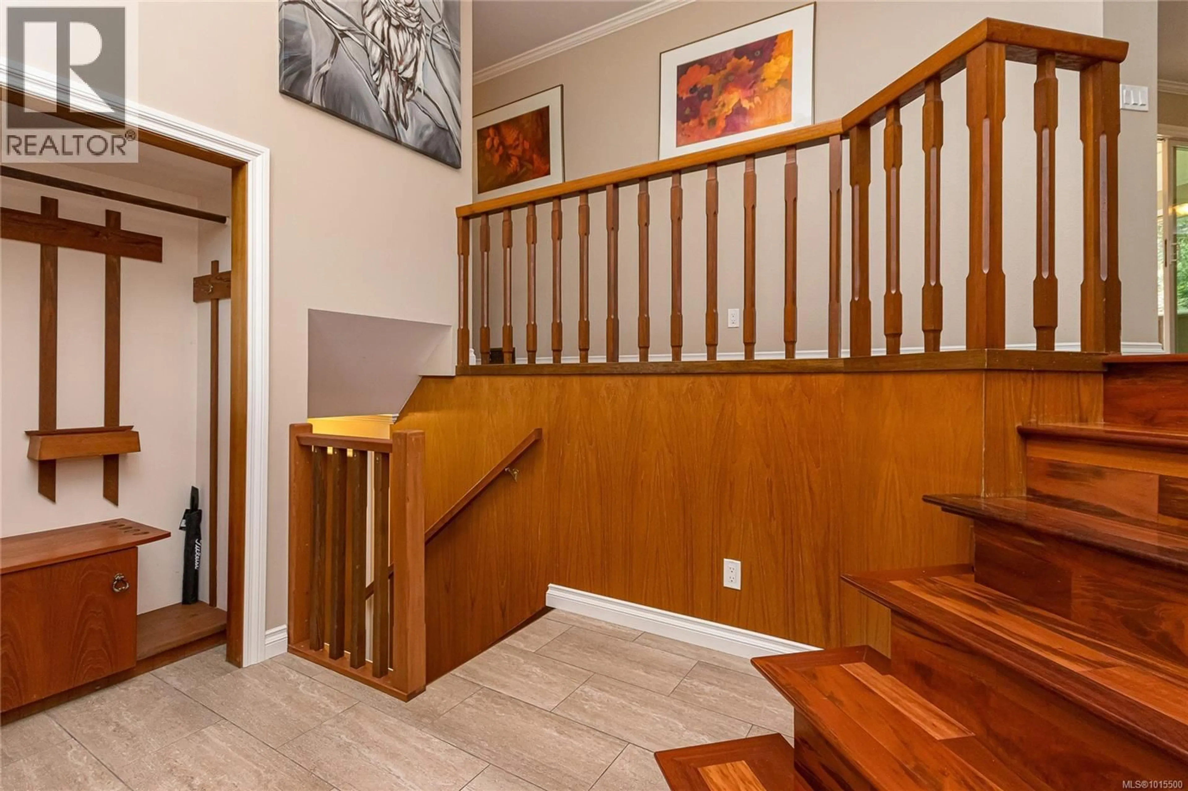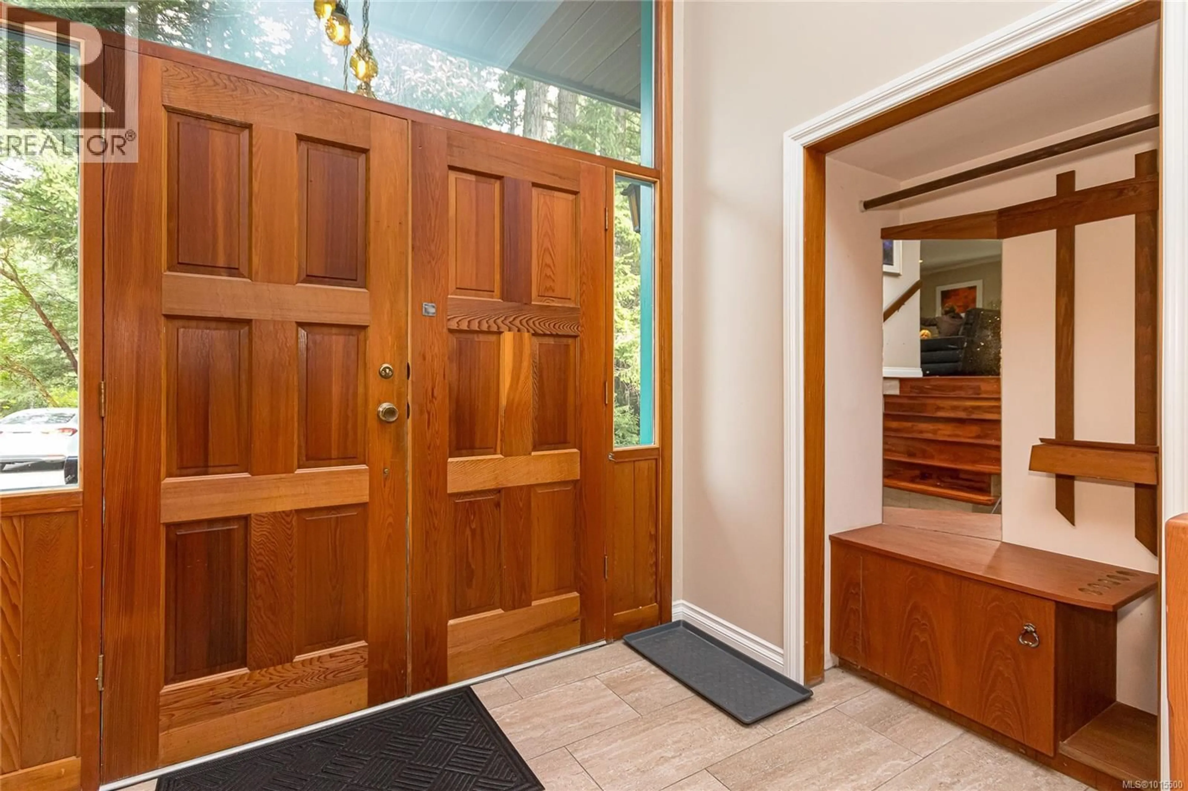1074 GLEN FOREST WAY, Metchosin, British Columbia V9C3X8
Contact us about this property
Highlights
Estimated valueThis is the price Wahi expects this property to sell for.
The calculation is powered by our Instant Home Value Estimate, which uses current market and property price trends to estimate your home’s value with a 90% accuracy rate.Not available
Price/Sqft$308/sqft
Monthly cost
Open Calculator
Description
Open House: Sunday, October 26, 2-4 pm. Welcome to 1074 Glen Forest Way. Located in Metchosin on a flat, private .95 acres of west coast paradise. This 1973 design has been meticulously updated and maintained. Gorgeous tiger flooring throughout the main floor. Large living room with rock-faced propane fireplace, formal dining room, plus beautiful custom kitchen with Cherrywood cabinets and granite counter tops with an eating area overlooking the flat back yard and concrete patio area complete with huge 4' bell grinder for a fire pit. Primary bedroom with 3-piece ensuite. The lower level provides options for a possible suite or the extended family. Bonus double car garage plus another detached double car garage. Whether you need a shop for work/home business or just need the extra parking for vehicles, it's all here. This beautifully maintained home offers the perfect blend of natural serenity and refined comfort. Located just minutes from parks, trails, schools, and shopping. Contact your realtor today for a private showing (id:39198)
Property Details
Interior
Features
Lower level Floor
Patio
21'2 x 22'9Utility room
5'8 x 10'3Storage
8'0 x 8'11Recreation room
13'7 x 16'1Exterior
Parking
Garage spaces -
Garage type -
Total parking spaces 6
Property History
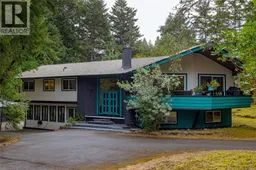 36
36
