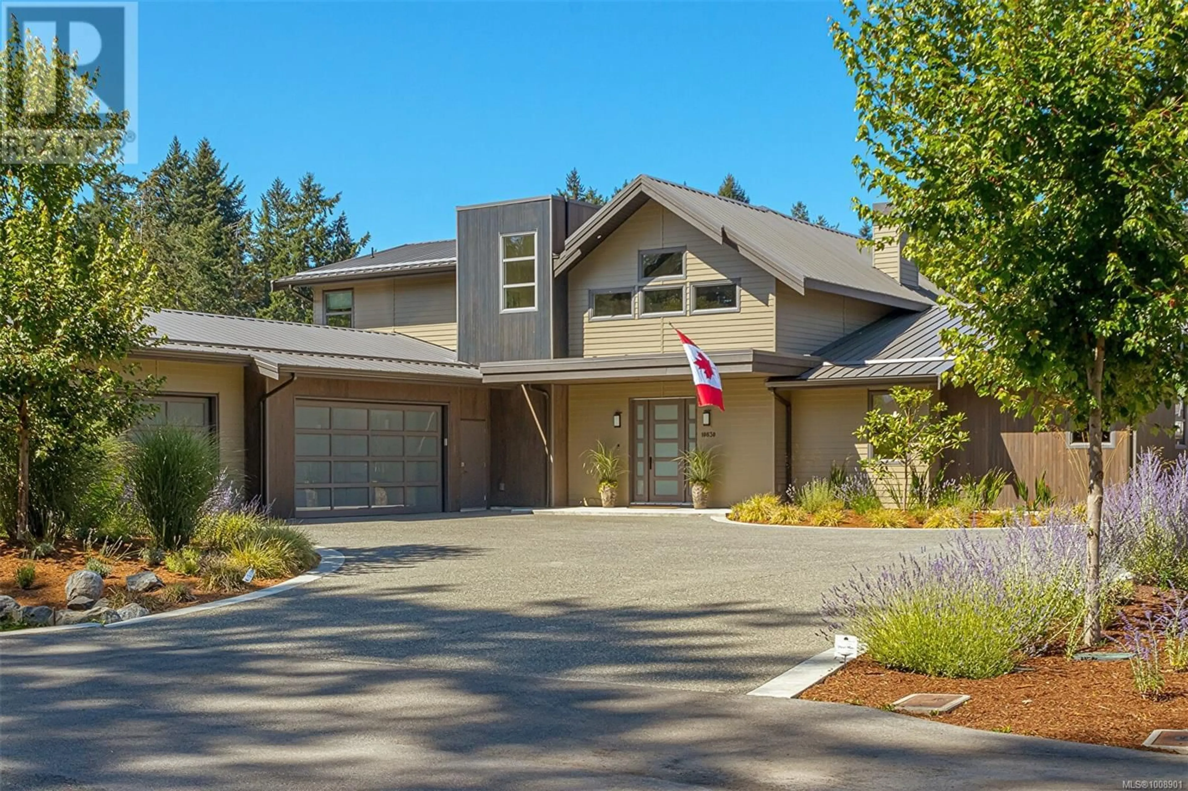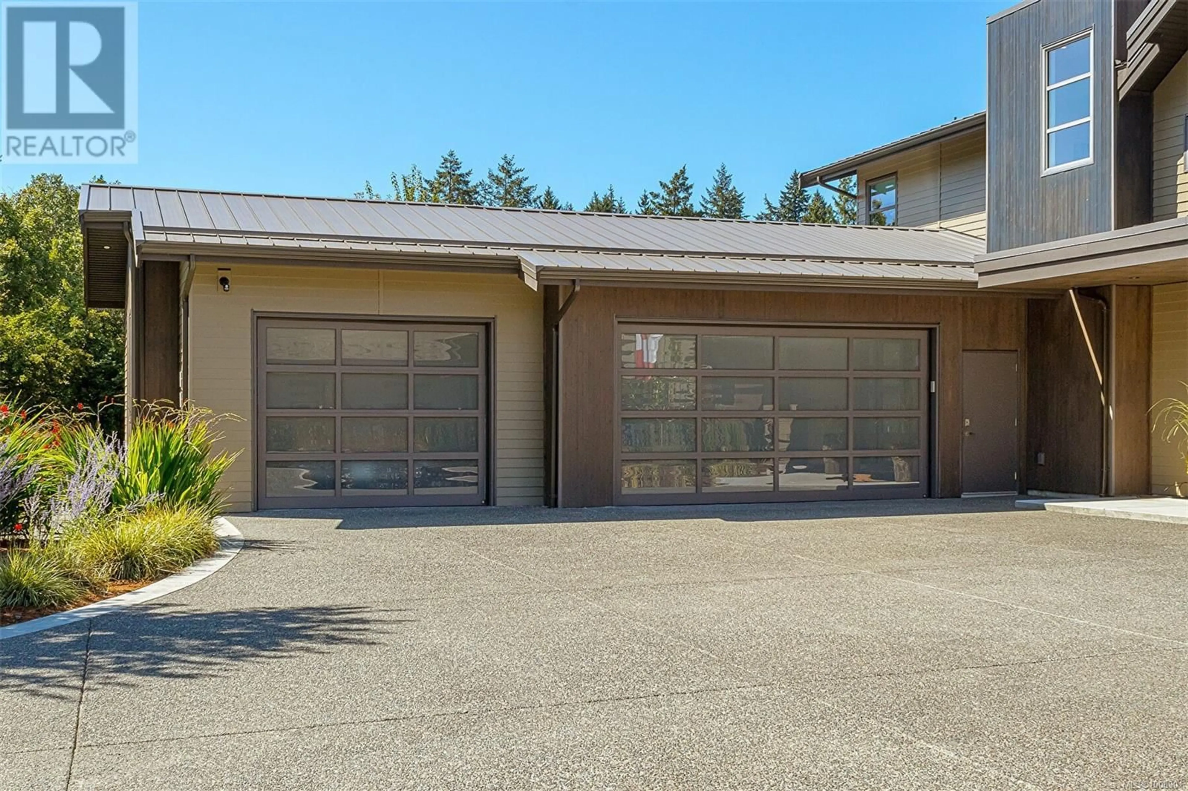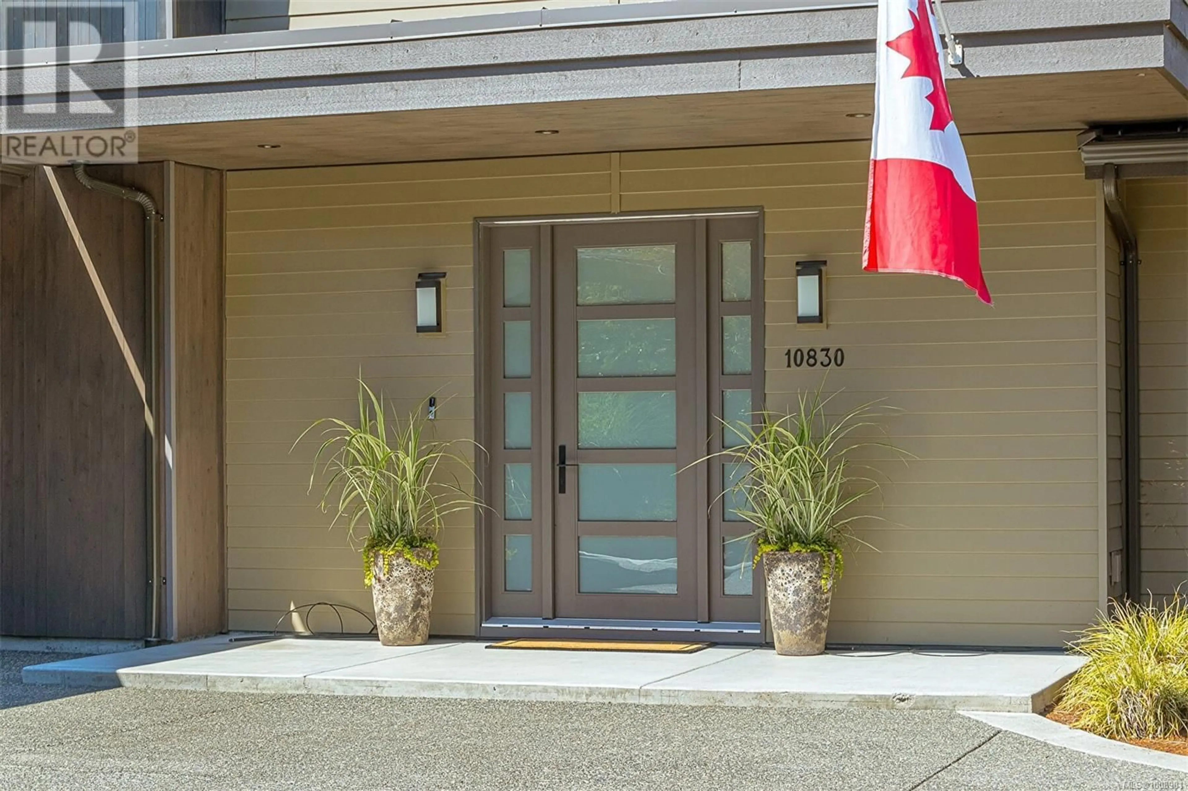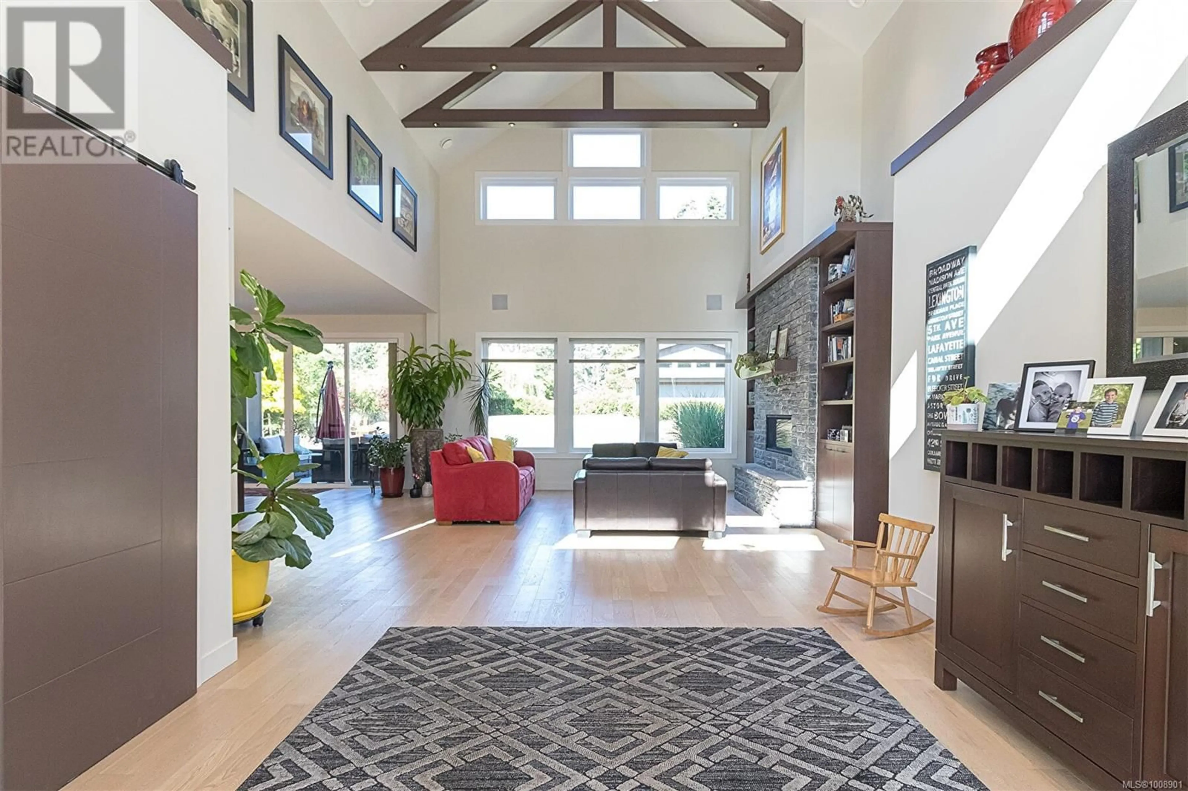10830 DERRICK ROAD, North Saanich, British Columbia V8L1M5
Contact us about this property
Highlights
Estimated valueThis is the price Wahi expects this property to sell for.
The calculation is powered by our Instant Home Value Estimate, which uses current market and property price trends to estimate your home’s value with a 90% accuracy rate.Not available
Price/Sqft$455/sqft
Monthly cost
Open Calculator
Description
Welcome to this architecturally designed custom built home where luxury meets lifestyle. Thoughtfully laid out with no expense spared. Open floorplan featuring 4 beds, four baths, chef inspired kitchen, huge walk-in pantry, media room, and dedicated office. A triple garage leads to custom designed family sized mud/laundry room. Enjoy radiant in floor heat, heat pump with multi zone control. Property includes an oversized separate shop/garage with mezzanine, wired and plumbed waiting for your ideas. The glass doors lead out to a covered patio perfect for evening bbq's and entertaining, looking out onto a sunny west facing backyard ready wired for hot tub and cozy fire pit area. Just a short stroll to beaches and endless hiking - west coast living at its finest. Like new, but no GST ! (id:39198)
Property Details
Interior
Features
Main level Floor
Utility room
10' x 8'Bathroom
Ensuite
Primary Bedroom
16' x 12'Exterior
Parking
Garage spaces -
Garage type -
Total parking spaces 8
Condo Details
Inclusions
Property History
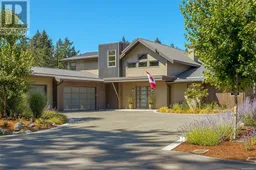 52
52
