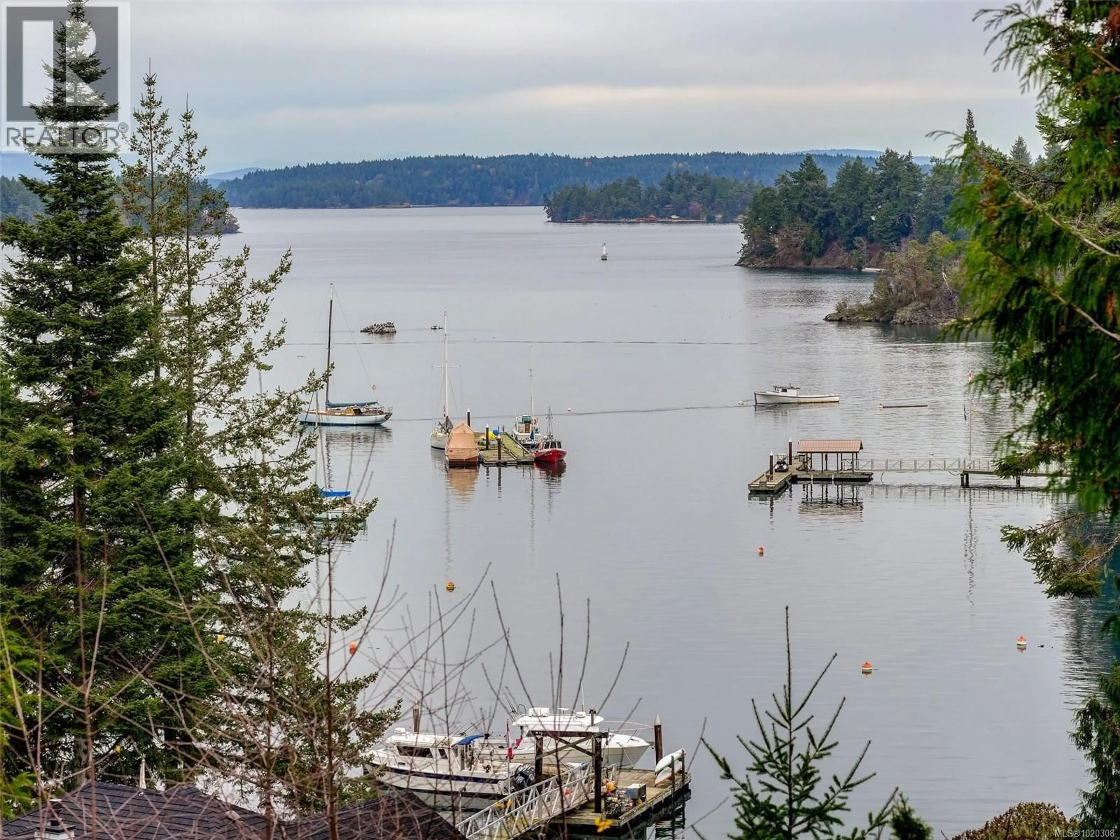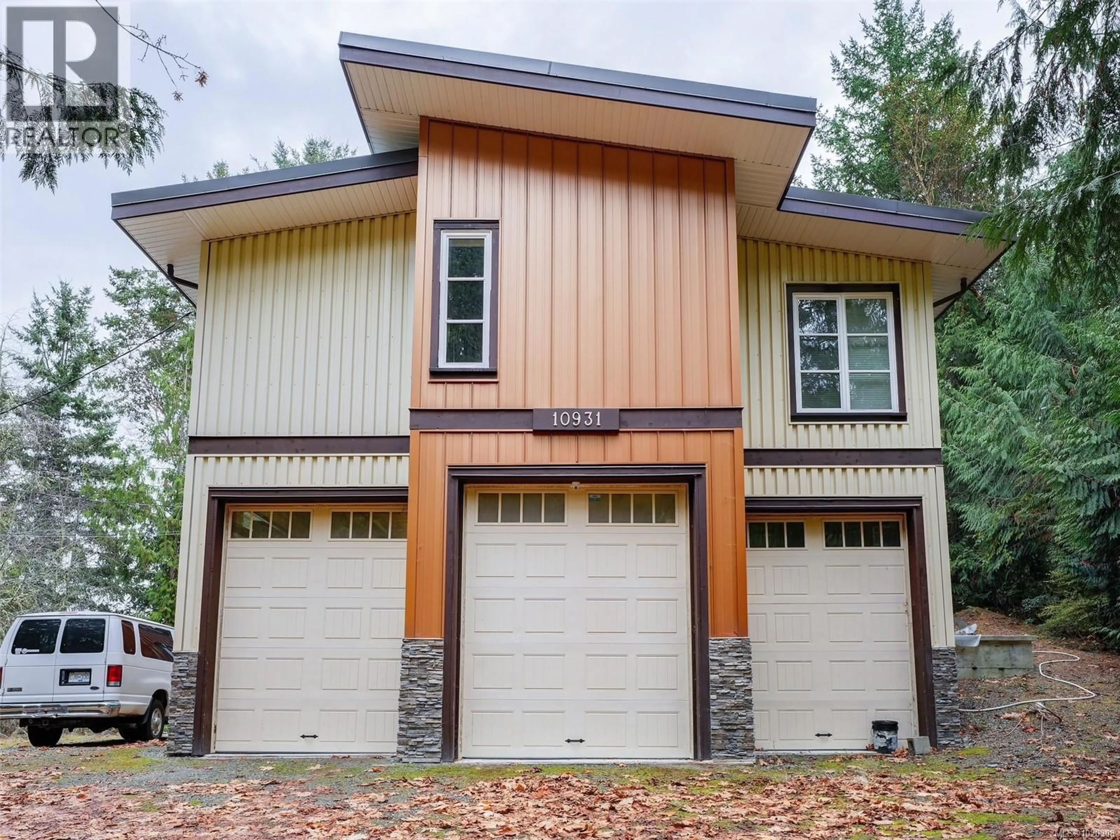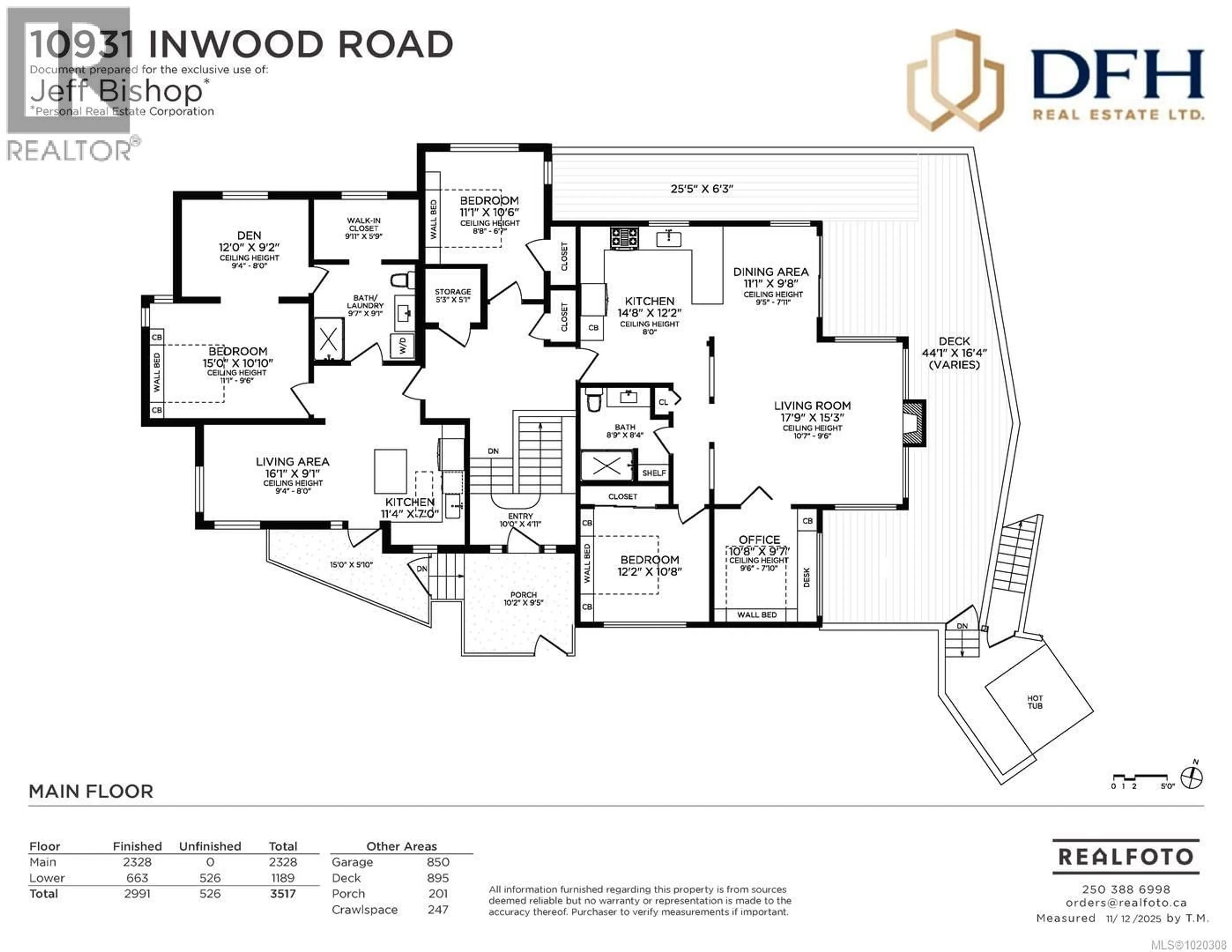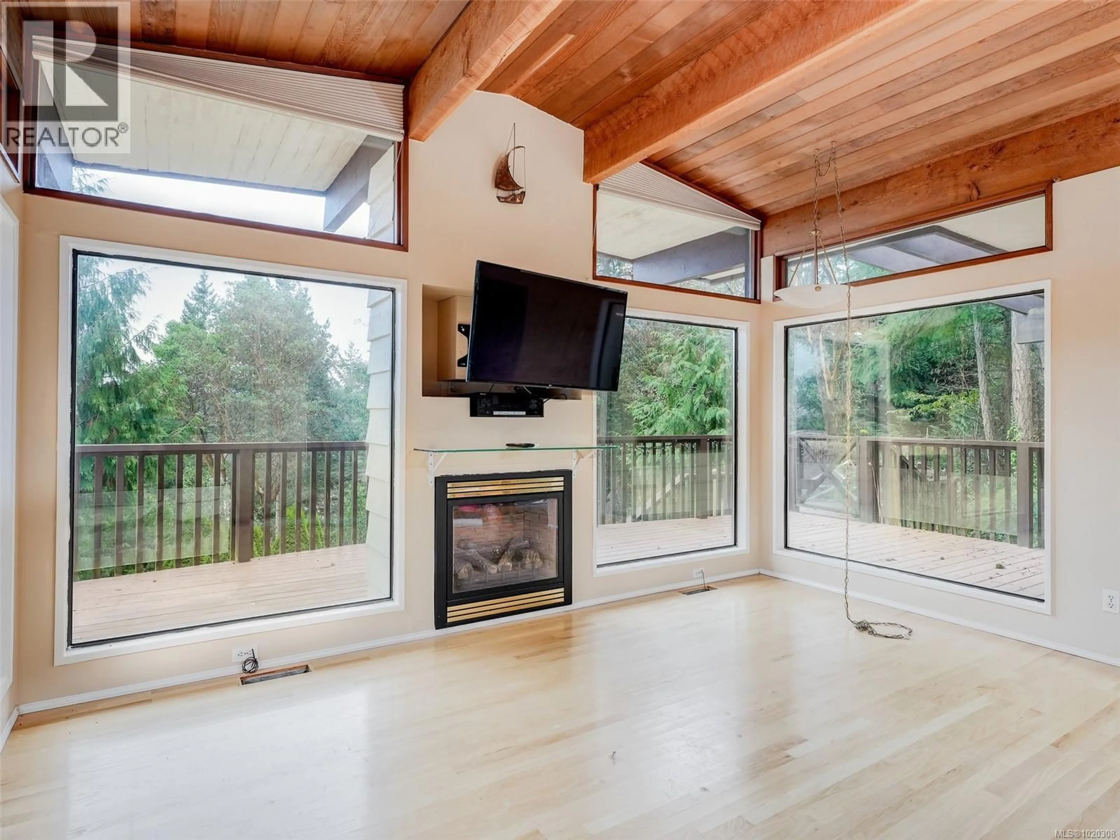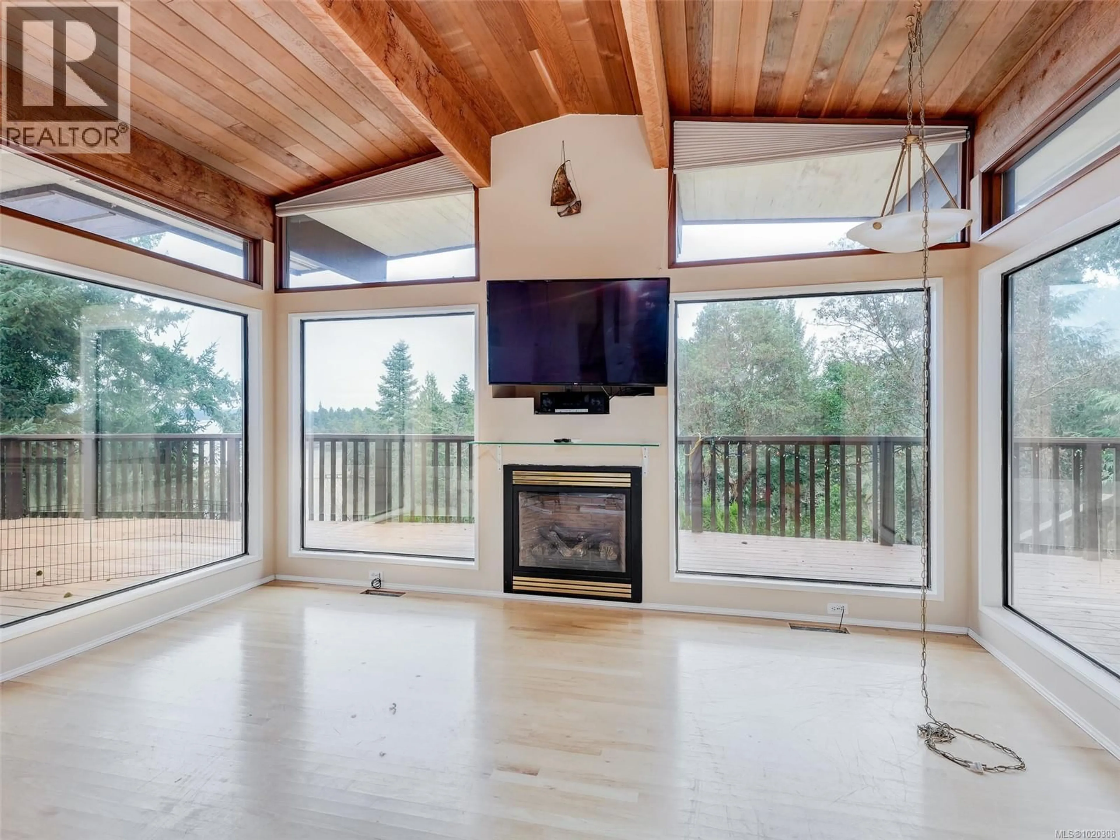10931 INWOOD ROAD, North Saanich, British Columbia V8L5H9
Contact us about this property
Highlights
Estimated valueThis is the price Wahi expects this property to sell for.
The calculation is powered by our Instant Home Value Estimate, which uses current market and property price trends to estimate your home’s value with a 90% accuracy rate.Not available
Price/Sqft$297/sqft
Monthly cost
Open Calculator
Description
Unique Opportunity for the right buyer! This original Post and Beam 1977 Chalet with huge windows & gorgeous views of the Musclow Islet has had an amazing 2 bed 2 bath addition completed in 2021 with MASSIVE 3 CAR GARAGE / WORKSHOP featuring 12ft ceilings! Home has two suites on the main level with the lower level of original home waiting for your ideas to complete. New addition features multiple access points for flexible sectioning of suites, solid core doors with premium handles and lock sets plus an elevator shaft option for future installation. Updates to original home include include Heat Pump, Propane fireplace and oven, Septic System, Torch-on roof, Kitchen, Stainless Steel appliances, Bathroom & wide plank Vinyl flooring. Room to park your RV or Boat. Located minutes to the various Marinas in North Saanich, Ferry, Airport and the fabulous town of Sidney. This is a very special neighborhood that is walking distance to the popular Stonehouse Pub and Fox & Monocle Cafe. (id:39198)
Property Details
Interior
Features
Main level Floor
Entrance
10 x 5Bedroom
11 x 10Bathroom
10 x 9Dining room
12 x 9Exterior
Parking
Garage spaces -
Garage type -
Total parking spaces 5
Property History
 27
27
