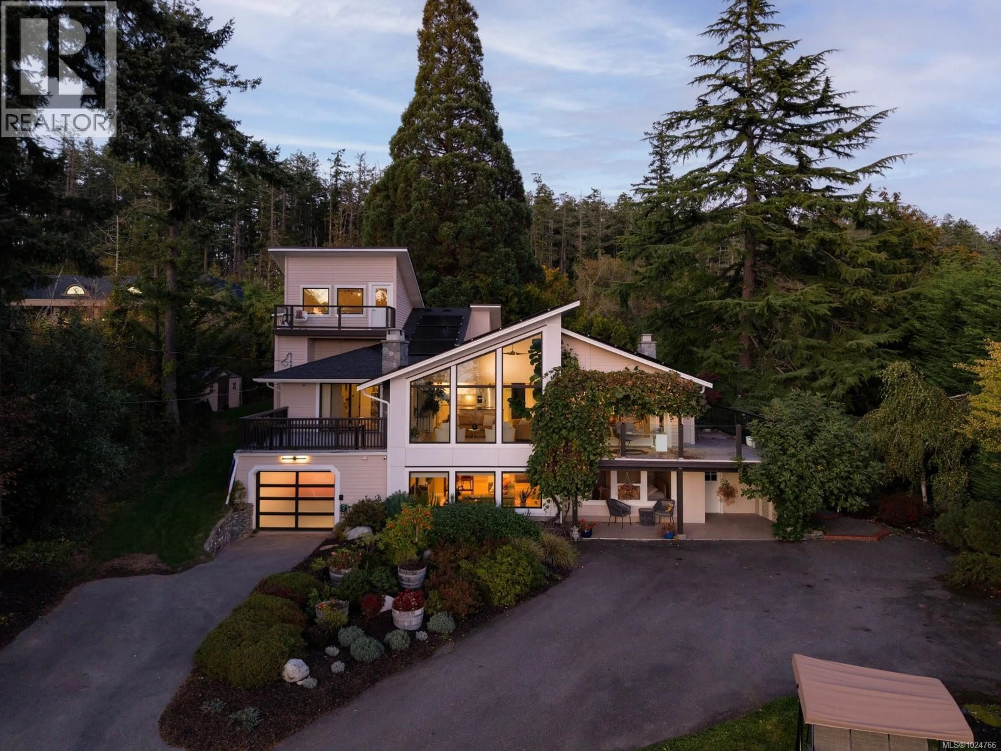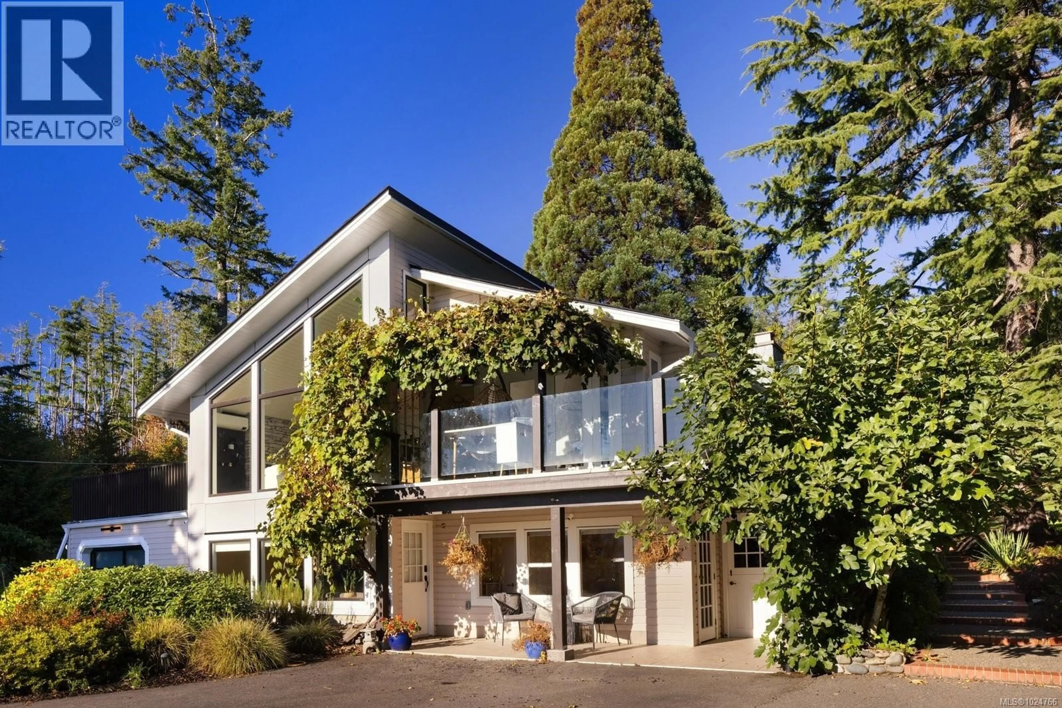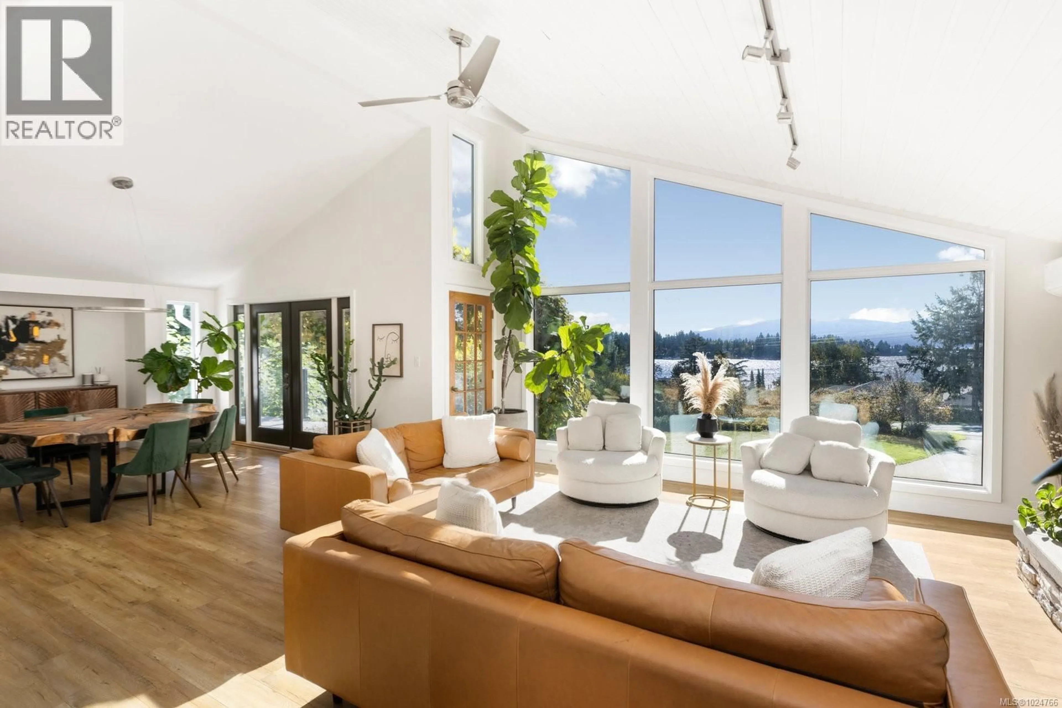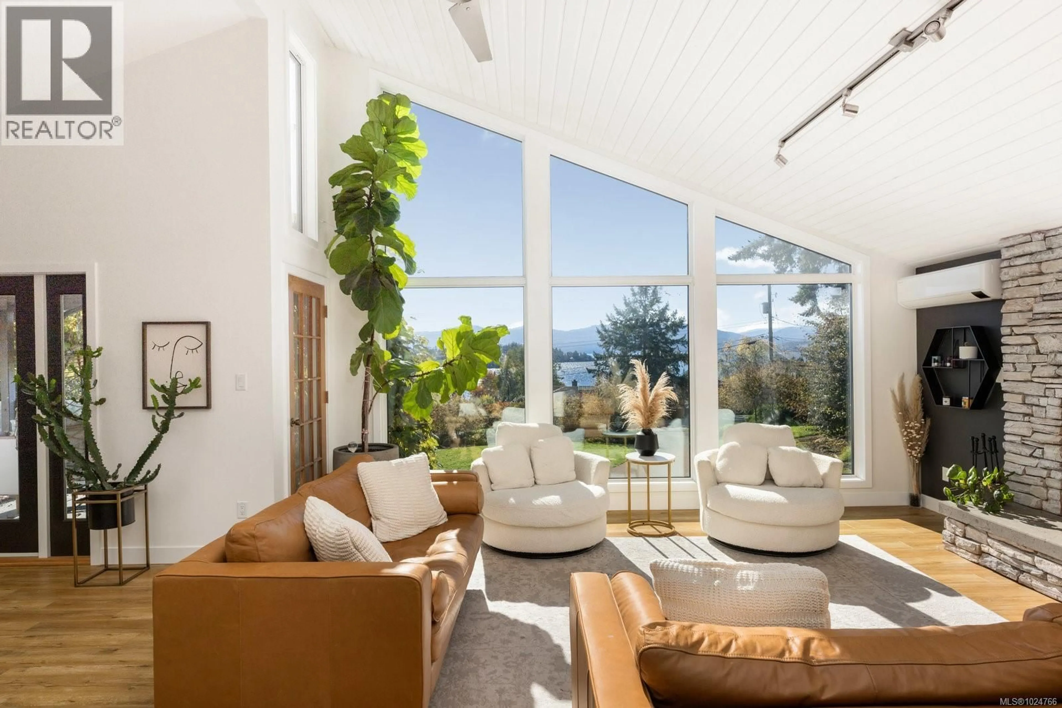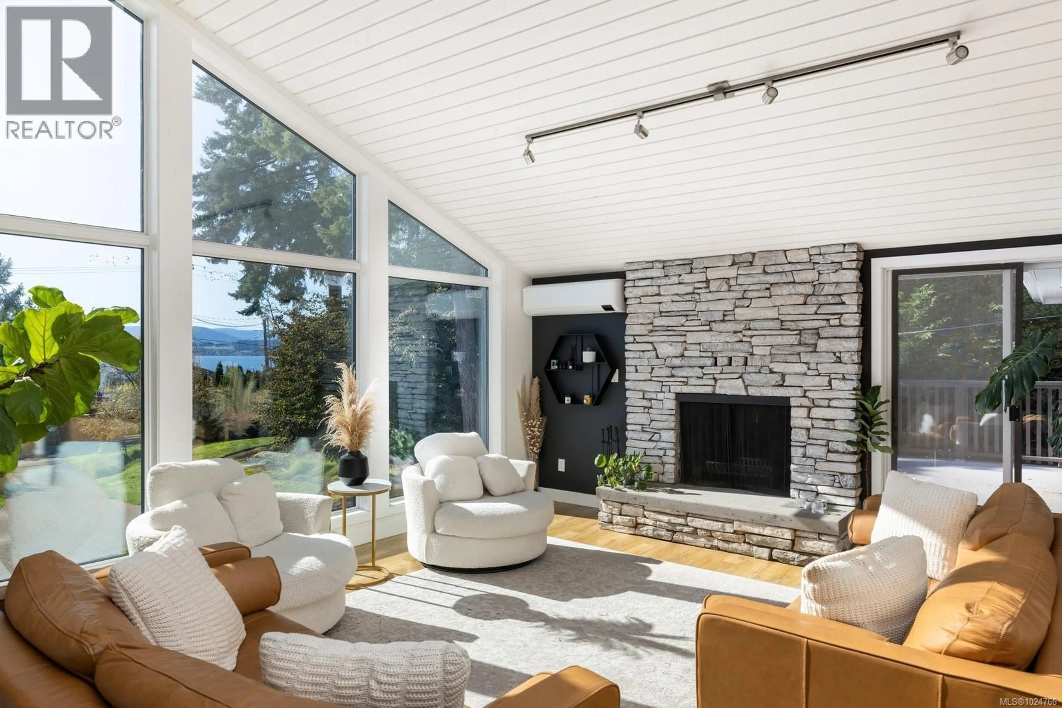11321 CHALET ROAD, North Saanich, British Columbia V8L5M1
Contact us about this property
Highlights
Estimated valueThis is the price Wahi expects this property to sell for.
The calculation is powered by our Instant Home Value Estimate, which uses current market and property price trends to estimate your home’s value with a 90% accuracy rate.Not available
Price/Sqft$561/sqft
Monthly cost
Open Calculator
Description
OH SAT + SUN 2-4pm. Set on a private 1.05-acre lot in one of the Peninsula’s most desirable neighbourhoods, this fully renovated West Coast family home offers sweeping west-facing ocean views, outstanding sun exposure, and exceptional outdoor living. The 4,266 sq ft residence includes 5 bedrooms, 3 bathrooms, including a versatile two bedroom suite—ideal for extended family or guests. The light-filled main level features 13-ft vaulted ceilings and an open, functional layout with French doors leading to a generous sundeck with frameless glass railings, perfectly positioned for sunsets. The south-facing grounds are a true highlight, showcasing lush, meticulously landscaped gardens with ponds, vibrant blooms, vegetable beds, plus a new sauna and hot tub. Thoughtful upgrades include solar power, heat pump, and A/C for year-round comfort and efficiency. Completely move-in ready and steps to Deep Cove Winery, Chalet Restaurant, beaches, and scenic trails. (id:39198)
Property Details
Interior
Features
Other Floor
Sauna
6 x 6Exterior
Parking
Garage spaces -
Garage type -
Total parking spaces 4
Property History
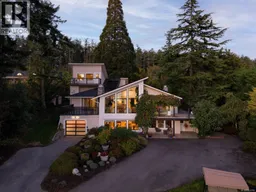 38
38
