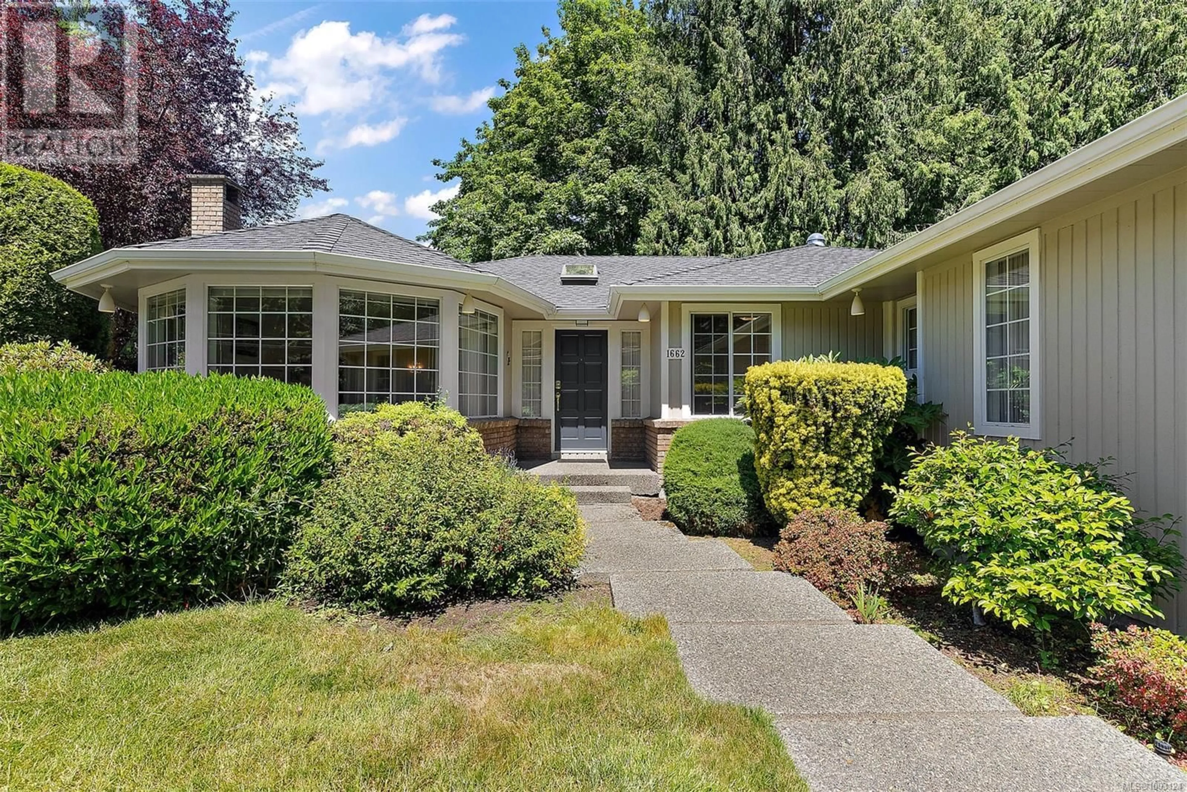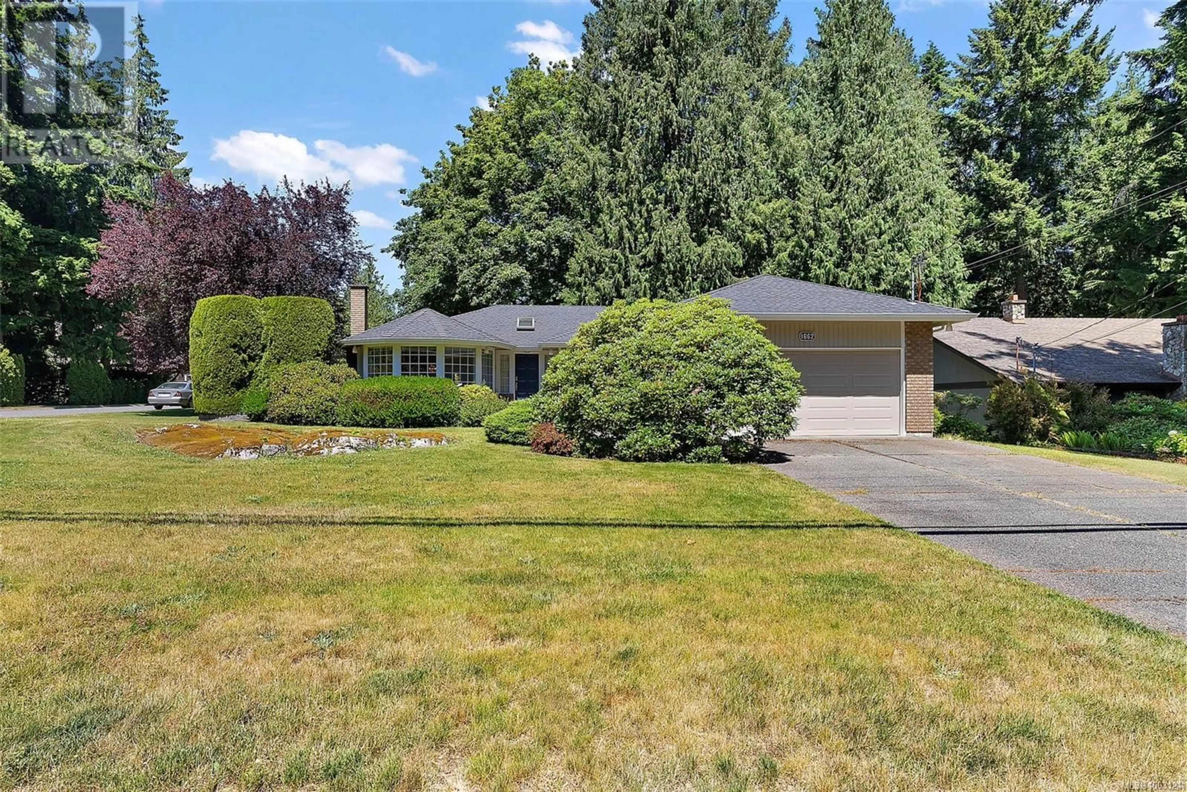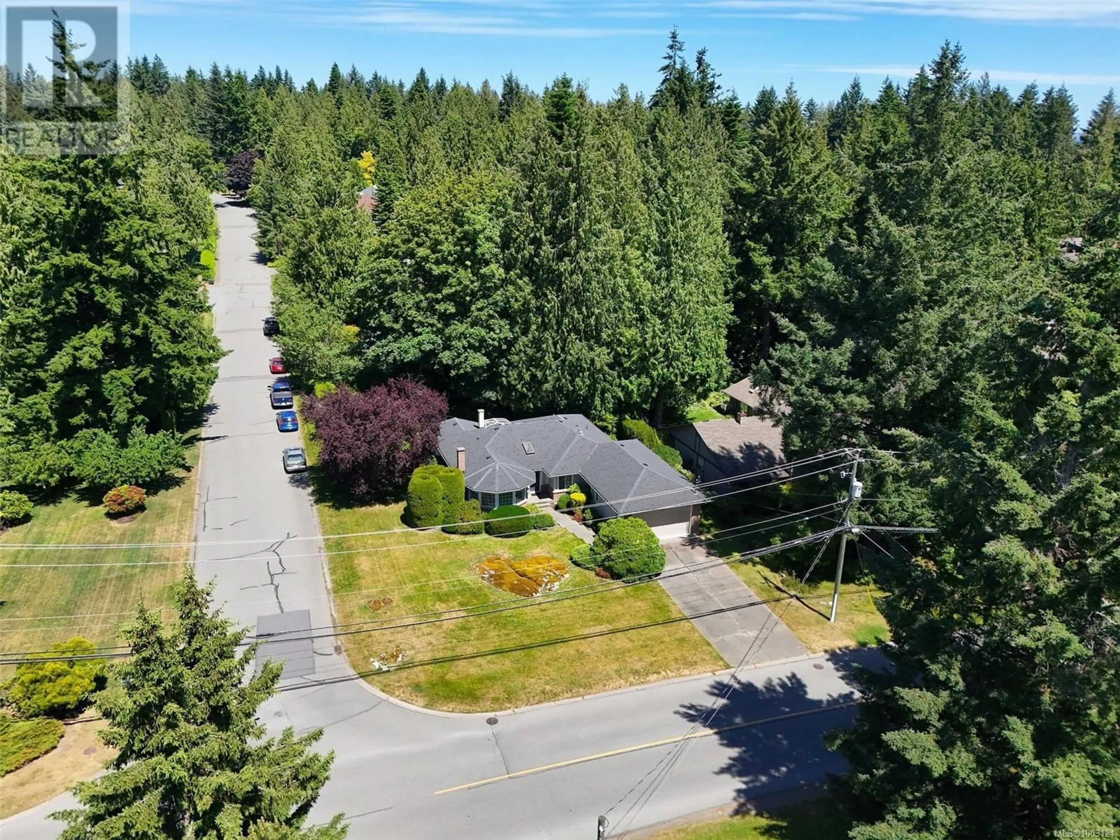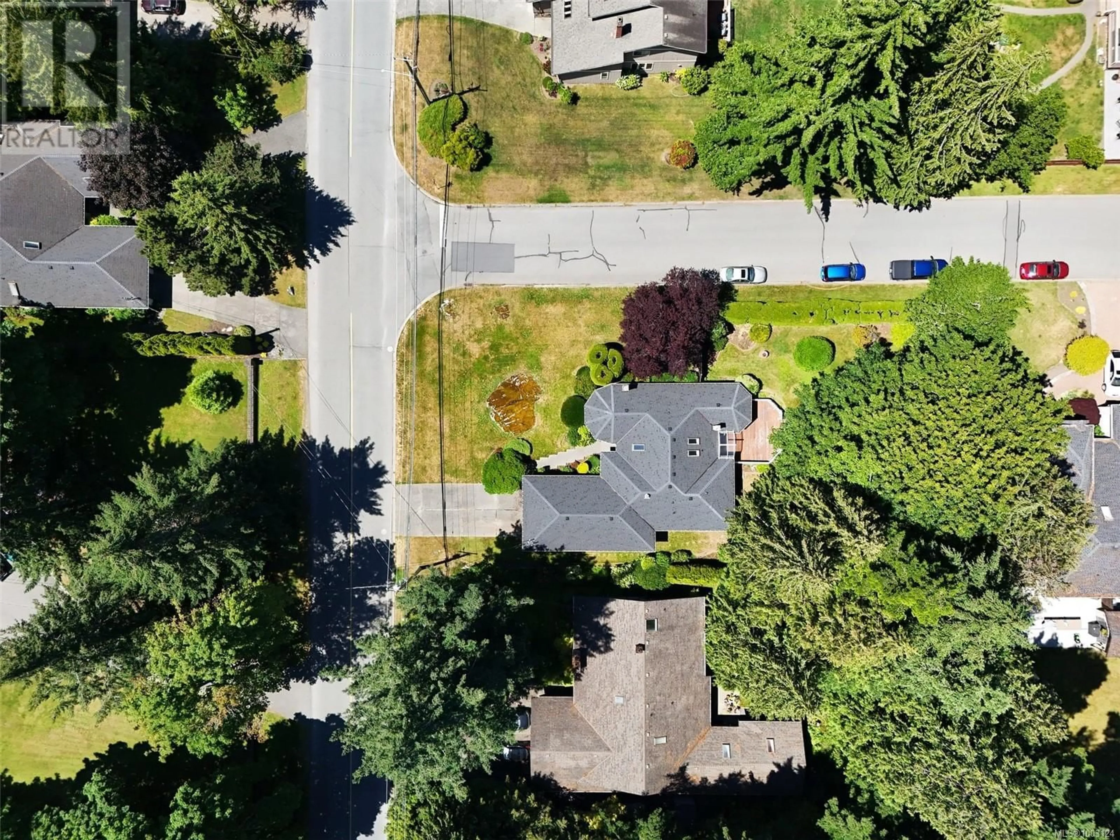1662 DEAN PARK ROAD, North Saanich, British Columbia V8L4Y7
Contact us about this property
Highlights
Estimated ValueThis is the price Wahi expects this property to sell for.
The calculation is powered by our Instant Home Value Estimate, which uses current market and property price trends to estimate your home’s value with a 90% accuracy rate.Not available
Price/Sqft$437/sqft
Est. Mortgage$4,676/mo
Tax Amount ()$3,725/yr
Days On Market5 days
Description
Welcome to your new home nestled in the desirable Dean Park community. This inviting 3-bedroom + Den, 2-bathroom residence sits on a generous corner lot, offering the ideal setting for growing families or those seeking a peaceful place to settle down. Inside, you’ll find two spacious living rooms, a formal dining area, and a cozy breakfast nook that overlooks the beautifully landscaped backyard; perfect for enjoying your morning coffee in tranquility. The home also boasts a substantial 5-foot-high crawl space, providing exceptional storage without the need to crouch. Don’t miss the opportunity to explore this warm and welcoming home. Visit the listing website for more details and a full video tour. Open House 2:00-4:00pm Sat June 14th (id:39198)
Property Details
Interior
Features
Main level Floor
Laundry room
6'03 x 9'03Family room
19'0 x 13'03Dining nook
7'04 x 10'09Den
8'10 x 8'01Exterior
Parking
Garage spaces -
Garage type -
Total parking spaces 4
Property History
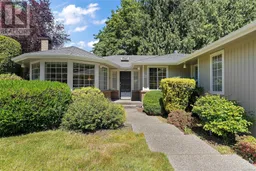 28
28
